#soldbyholly #soldbylalita $990,000
This comfortable family home rests on a quiet cul-de-sac, nestled within a natural established garden. It's warm and simple architecture expertly connects the home to the nature surrounding it at every turn – a garden wraps around the house, a common parkland is steps away, and windows frame magnificent sunsets out towards the hills that flank the Brindabellas. With a wonderful sense of quiet and privacy, the home is also just moments from the bustling Belconnen precinct, with arterial roads linking you straight to the CBD.
The home has been cared for by one family since its inception and is set back behind mature plantings and crushed granite. With a deep elevated front terrace the home is private with little sense of the neighbours. From the outside, the relaxing combo of light rendered walls, timber accents and terracotta tiles lend a simple, elegant air.
It is a theme that continues inside as simple lines create a stylistic thread of understated luxury, with beautiful timber flooring and generous spaces. There is a large fireplace within the living space, a dining area with direct spill to the garden and a large central kitchen with warm spotted gum timber notes. Ample clever storage, reflective glass splash backs and organic curved breakfast bar deliver a bespoke charm combined with a robust practicality. This is a delightful family hub, with room for many. It is perfect for family rituals, daily busyness, quiet times together and epic celebrations that spill to the sheltered open-air room with ceiling fans and room for plenty.
A feature of the home is its beautiful timber windows that frame nature at every turn. There are multiple nooks and spaces that offer views out to the garden, and all the bedrooms open directly onto an airy and sunlit alfresco room, inviting you to spill outside. A soothing water feature also runs down one side, affectionately known as "Ross River". The much-loved garden will soon bloom in a flush of yellow, purple and white bulbs and Camellias and Hellebores.
The sleeping wing also forges a direct connection to outdoors, with all three rooms opening directly to the alfresco space and the garden beyond. Each room has excellent storage, the master bedroom also offering an ensuite bathroom with a stunning vanity in Tasmanian blackwood timber.
We love the mosaic tiled floors in both bathrooms, their combo of soothing sea greens. There is a relaxing bathtub within the family bathroom and the convenience of a separate toilet. Completing the home is a large office with plenty of built-in-cabinetry and open shelving for books, ideal for study or working from home.
Situated in the leafy suburb of Flynn, known for its family/community values, surrounded by reserve and green spaces, the home also offers convenient access to the Belconnen precinct, AIS and Bruce stadium. The home is close to several fabulous local shops, including Spence and Melba, with Mamé café, in Melba court being a local favourite. Within walking distance to Mt Roger's reserve and convenient to transport, schools, and the UC, the home, is also just 16kms to the CBD.
features.
.beautiful three-bedroom home plus office in leafy Flynn
.first sale in 51 years
.ideally placed within a quiet cul-de-sac culminating in parkland
.nestled within curated gardens
.large timber windows and sliders maximising connection to nature
.timber floors
.generous elevated front patio
.welcoming foyer
.open plan living, dining, kitchen and meals spilling to outside
.living area with warming fireplace and RC split system
.beautiful kitchen with lots of storage, including a step-in pantry, feature spotted gum timber countertop, glass splash back, double ovens from Miele, integrated microwave and elevated dishwasher
.separate office with built-in-cabinetry
.master bedroom with walk-thru-robe and ensuite bathroom featuring a large Tasmanian blackwood vanity
.ceiling fan and RC split system to master
.two additional bedrooms with built-in-robes
.all three bedrooms with glass sliders opening onto an outdoor room
.family bathroom with bathtub and separate toilet
.internal laundry with direct access to garden
.dimmable downlights
.underfloor gas heating
.evaporative cooling
.alarm system
.large sheltered outdoor room with two ceiling fans and wired speakers
.established meandering gardens with natural river water feature
.garden shed and woodshed
.terraced rear gardens with built-in-barbecue area
.front garden with crushed granite and established plantings, creating a buffer from the street
.single garage with storage
.walking distance to Mt Roger reserve
.lovely family orientated suburb surrounded by green spaces
.handy to local shops
.close to Belconnen precinct, transport, schools and the UC
FINE DETAILS (all approximate):
Land size: 732 m2
Build size: 158m2 (approx.)
EER: 2.0
Build year: 1974
Rates: $2966.78 pa
Land tax: $5320.08 pa (investors only)
UV: $485,000 (2024)
Rental Opinion $700 - $750 pw
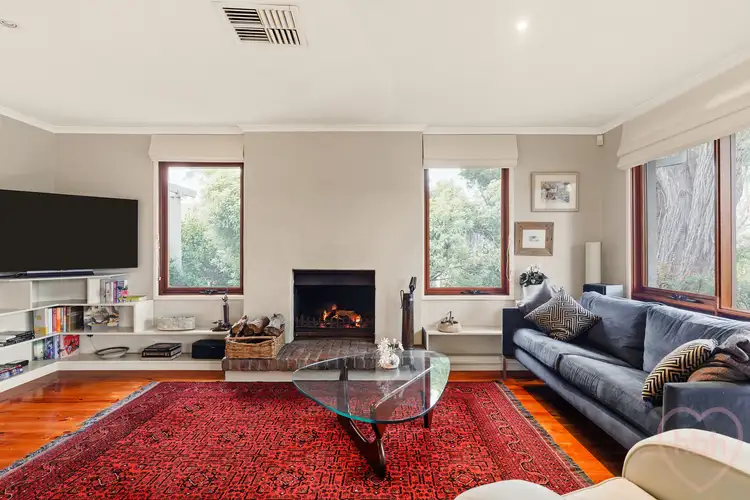
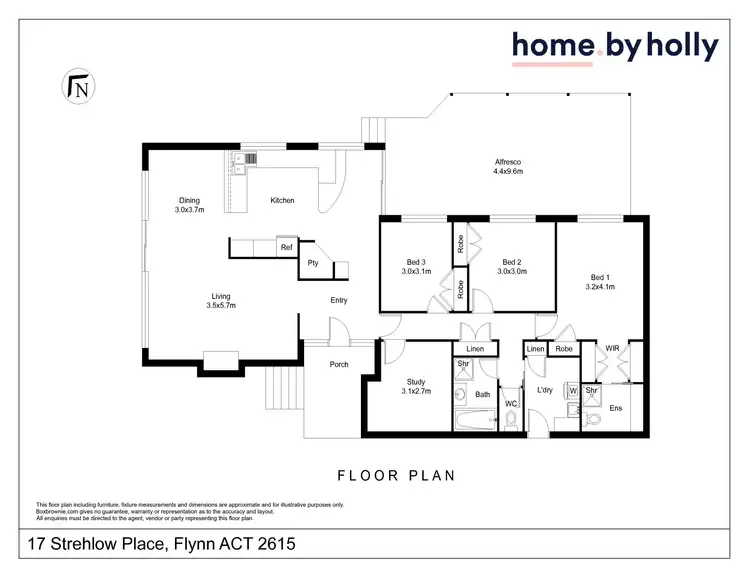
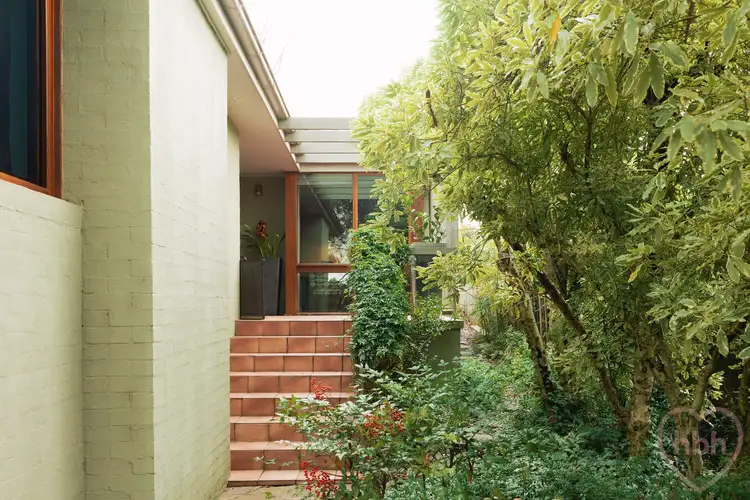
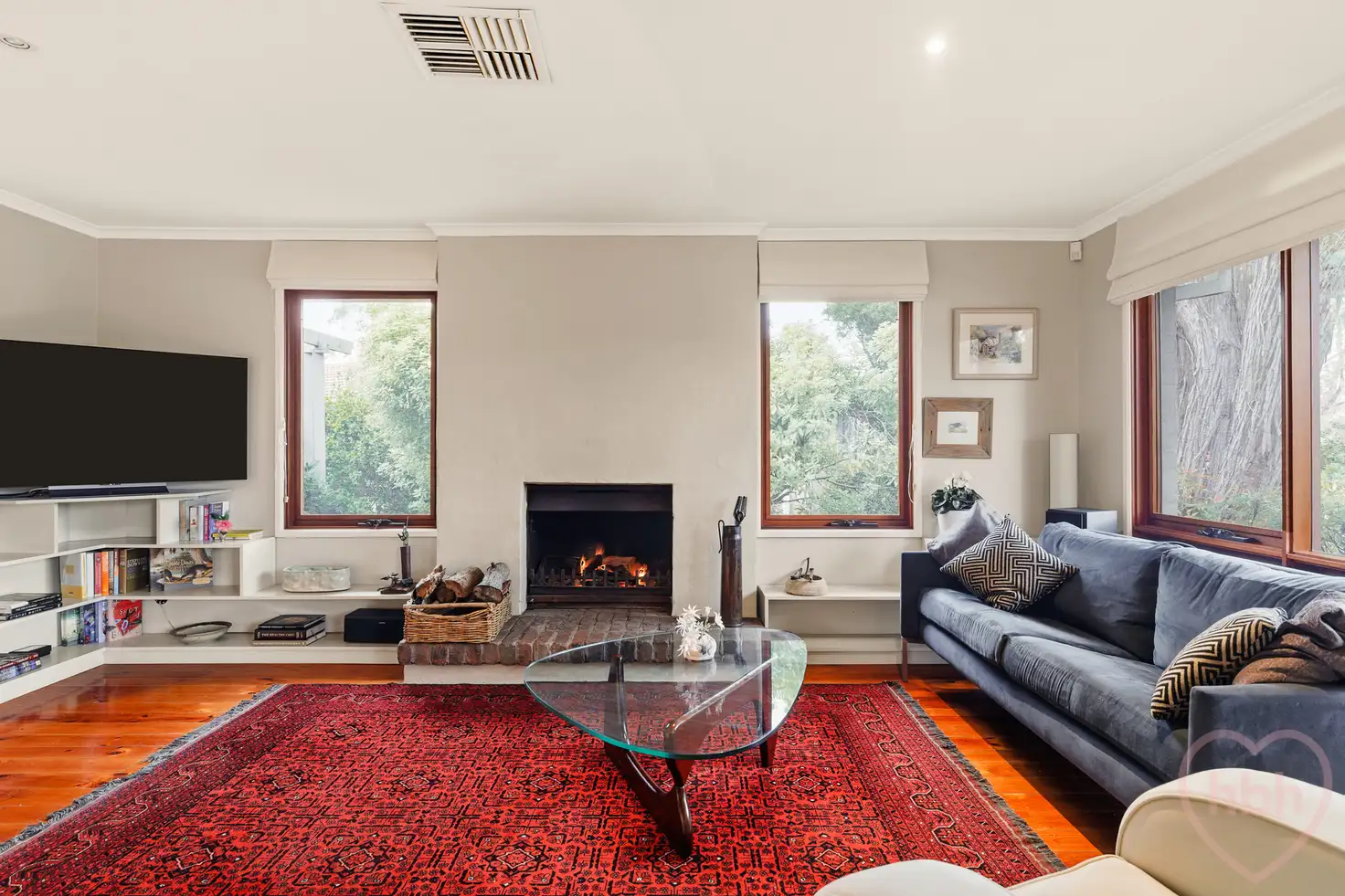


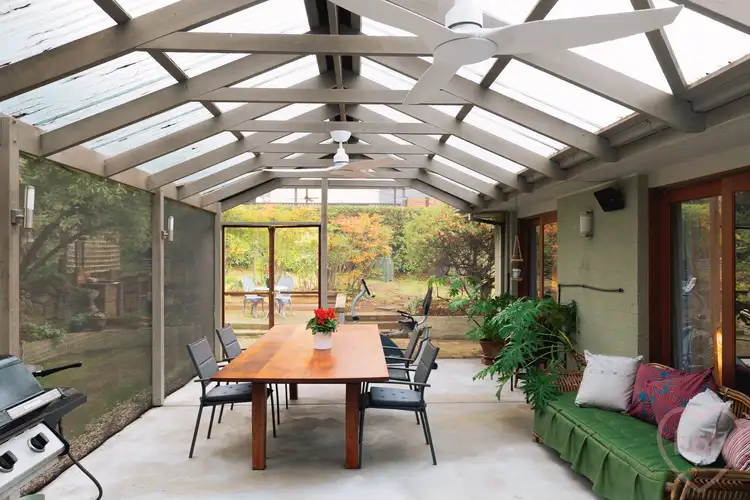
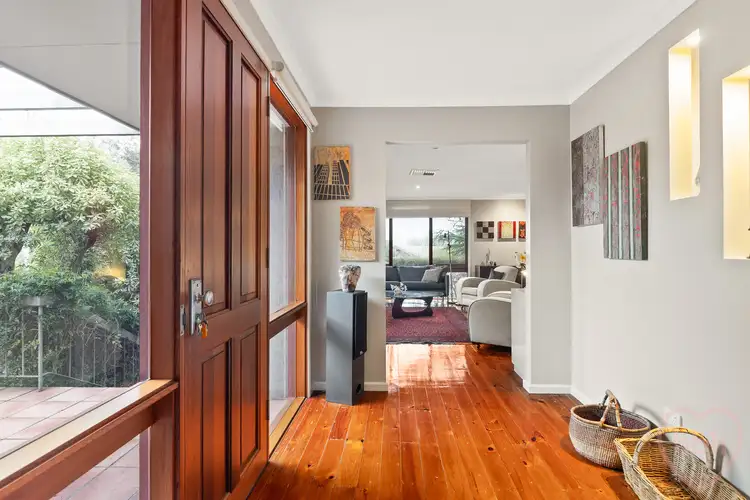
 View more
View more View more
View more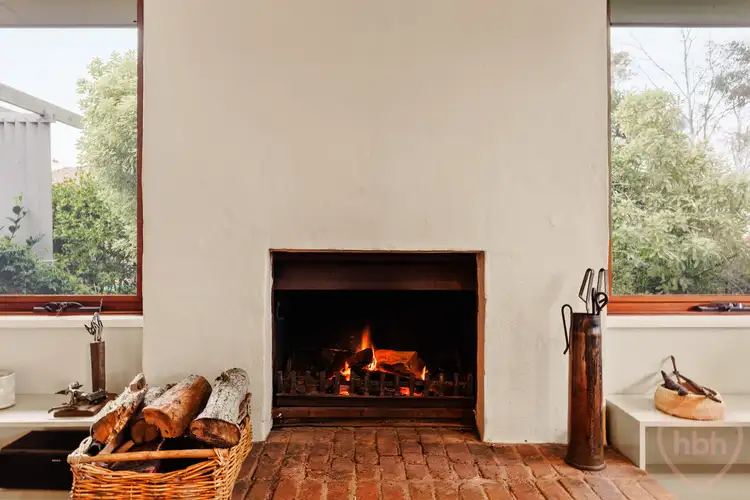 View more
View more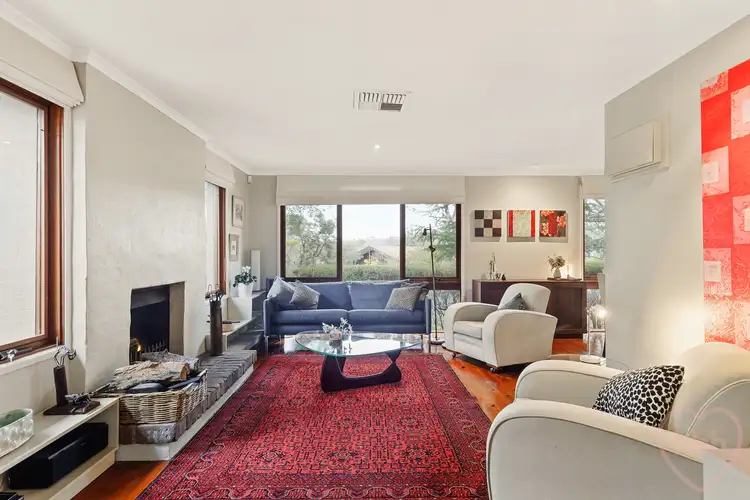 View more
View more
