Boasting the perfect blend of timeless elegance and modern comfort, this near new Cook Constructions Hamptons inspired home showcases impeccable craftsmanship and a thoughtful design. Offering an unapparelled lifestyle for those seeking premium family living, the home is positioned to capture stunning mountain views within the sought after Redbank Estate.
Spanning across two levels, this meticulously designed residence showcases engineered oak floorboards, soaring ceilings, plush wool carpets, sleek polyurethane cabinetry, elegant brass tapware and handles, ducted air conditioning, and striking black external doors and windows.
The heart of the home is the gourmet kitchen with polyurethane cabinetry, stone benchtops, top of the line Smeg appliances and a butters pantry. The adjoining living space features a soaring 4m vaulted ceiling, complimented by gable windows and a balcony, offering an ideal setting to enjoy the breathtaking mountain vistas.
Positioned at the front of the home, the master suite also enjoys a private balcony with views, an ensuite and an expansive walk-in wardrobe. The remaining three first floor bedrooms are all serviced by a convenient two-way bathroom and all feature built-in wardrobes.
The ground floor is perfect for guests, with a second master suite, also offering external access to the front porch and large home theatre room.
Externally, the property caters for those looking for an easy-care lifestyle, with sandstone retaining walls, native gardens and a synthetic turf backyard. The property also features travertine tiled external areas including a spacious undercover alfresco space.
Located within the family-friendly Redbank Estate, residents enjoy a wealth of amenities including expansive parkland, playgrounds, scenic walk and cycle ways, a fantastic restaurant and a currently under construction retail precinct including an IGA.
- Formal entrance foyer with parquetry flooring, soaring 10ft ceilings and statement timber staircase
- Ducted air conditioning, 10ft ceilings to the entrance level, 2.7m ceiling to the first floor
- Open plan kitchen, dining and living room with wide sliding glass doors to the undercover alfresco
- Gourmet two tone kitchen with 40mm stone benchtops, polyurethane shaker style cabinetry and glass display cabinets, island bench with a breakfast bar and pendant lighting, top of the line Smeg appliances including a 900mm gas cooktop, 900mm under bench oven and dishwasher, farmhouse double sink, brass tapware and cabinetry handles
- Butlers pantry in keeping with the kitchen, barndoor entrance door, fridge space and servery window to the alfresco area
- Living space with a 4m vaulted ceiling, built-in entertainment unit, gable windows and French doors to an undercover balcony
- Master suite with feature wainscotting, 4m vaulted ceiling, ceiling fan, French doors to a private balcony, ensuite and fitted walk-in wardrobe
- Three additional first floor bedrooms all with built-in wardrobes and ceiling fans
- 5th/guest bedroom with a double door entrance and external access to the front porch, ceiling fan, walk-in wardrobe and ensuite
- Large home theatre room/2nd living space
- Fitted laundry with cabinetry in keeping with the kitchen and bathrooms, external access to the backyard
- Undercover alfresco area with travertine tiling, ceiling fans
- Oversized automatic double garage with internal access
- Synthetic turf backyard, sandstone retaining walls with native easy-care gardens to the front and rear of the home
All information about the property has been provided to Ray White by third parties. Ray White has not verified the information and does not warrant its accuracy or completeness. Parties should make and rely on their own enquiries in relation to the property.
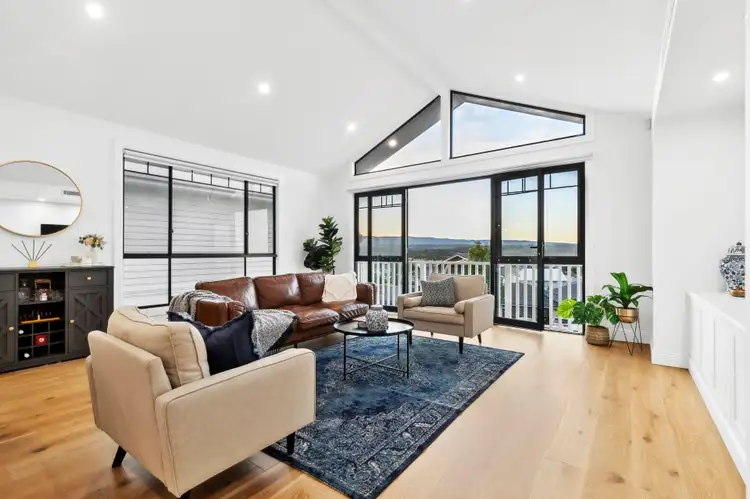
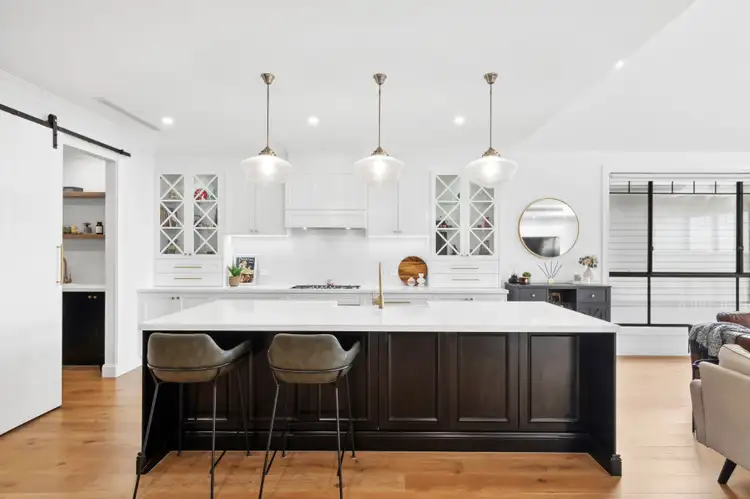
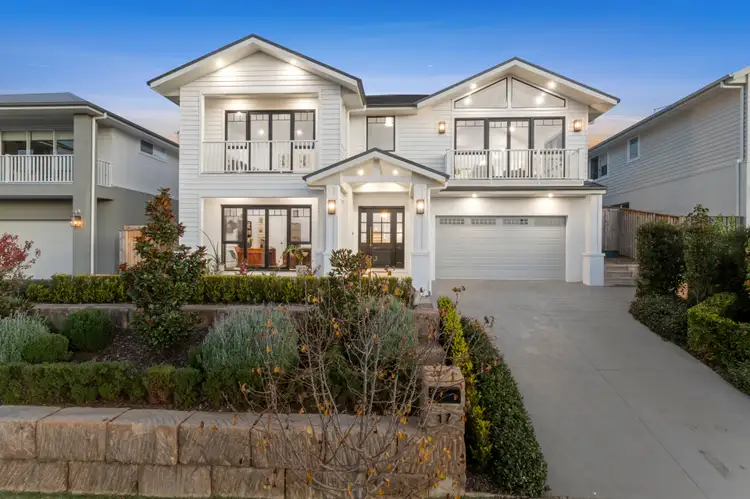
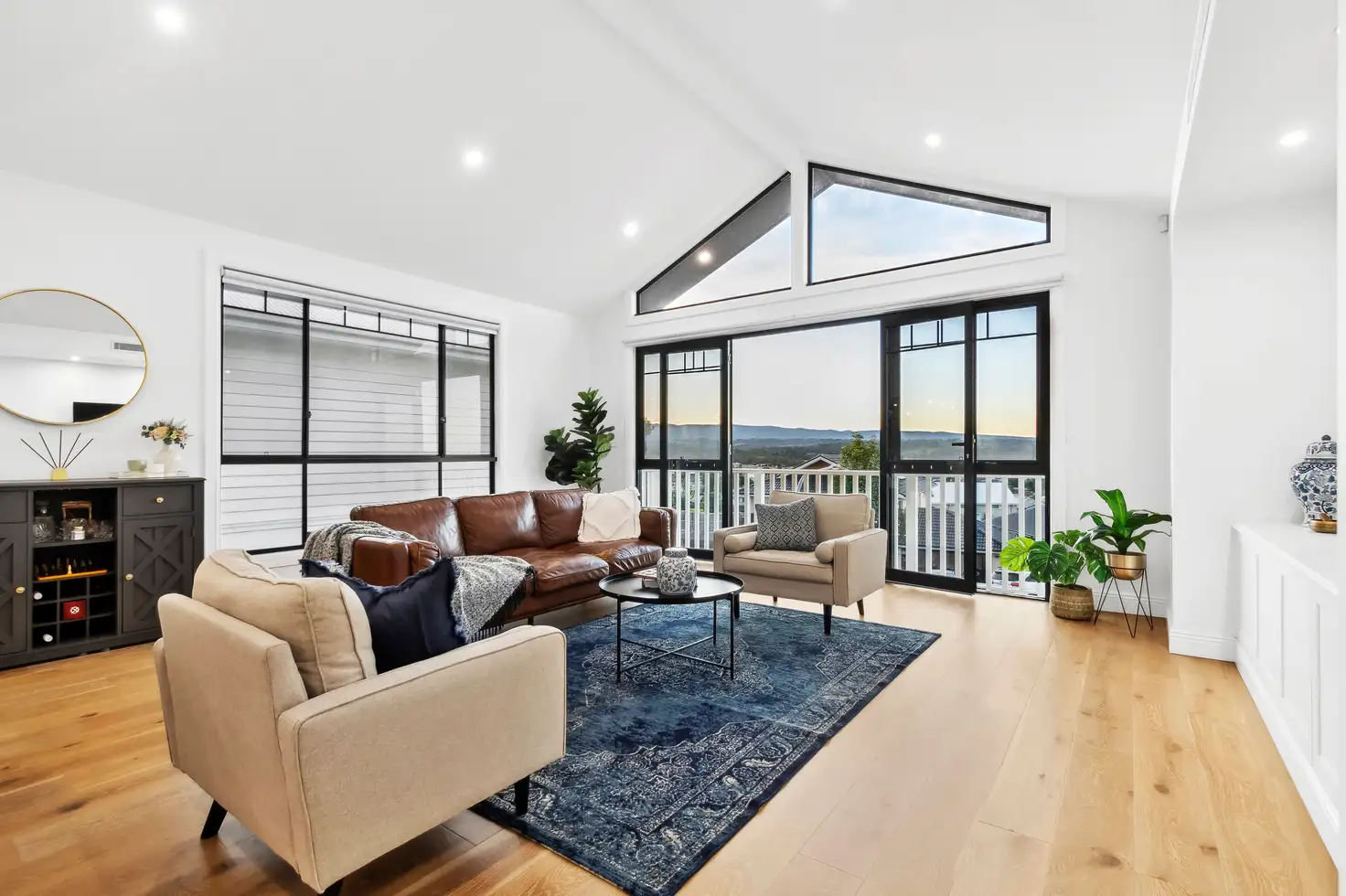


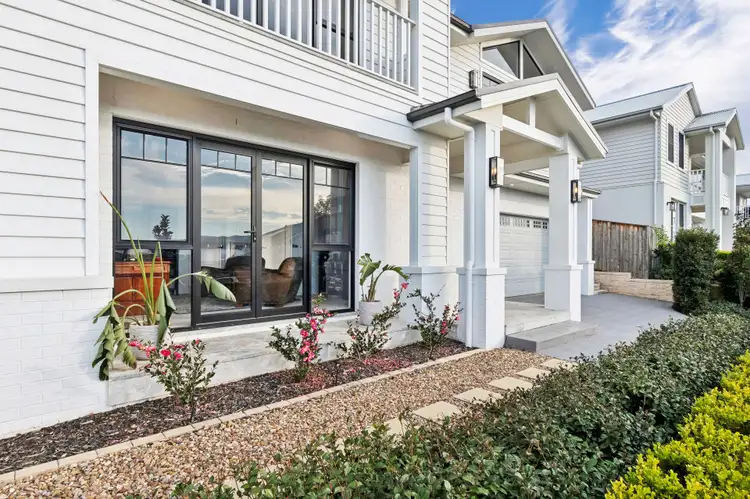
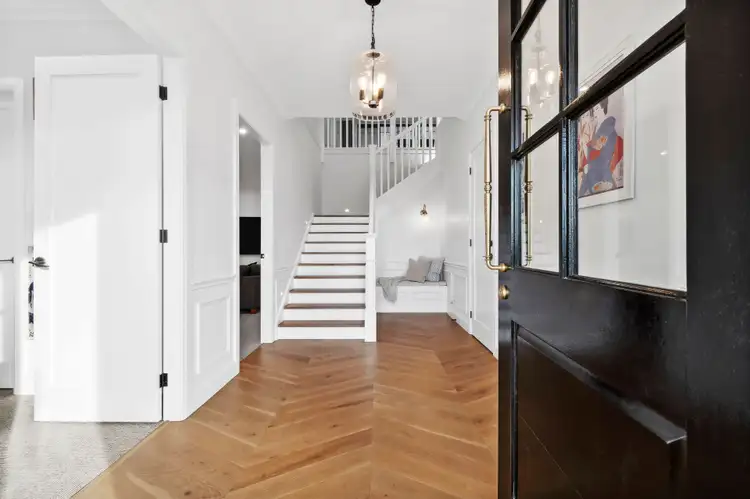
 View more
View more View more
View more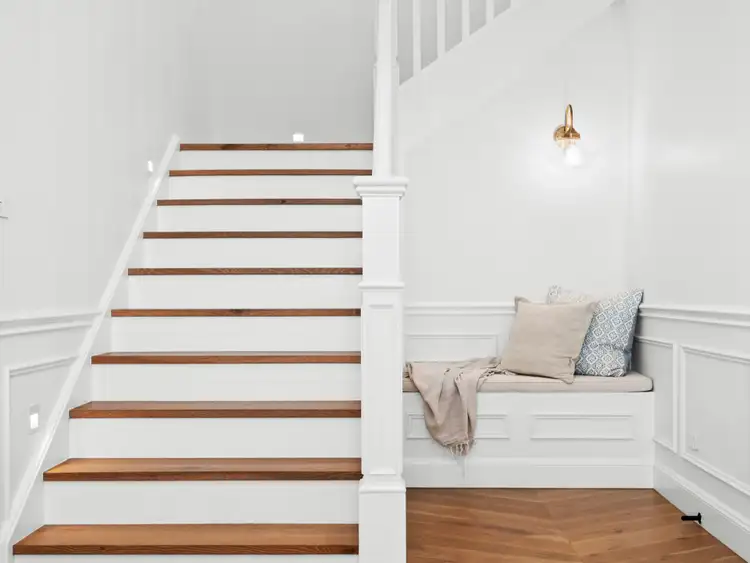 View more
View more View more
View more
