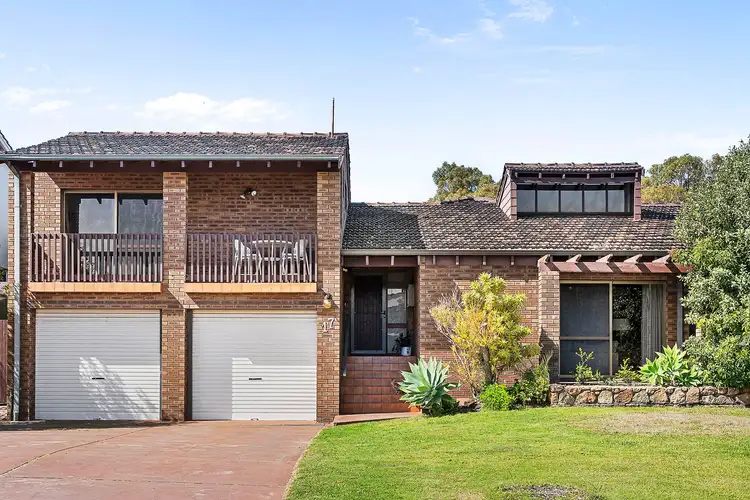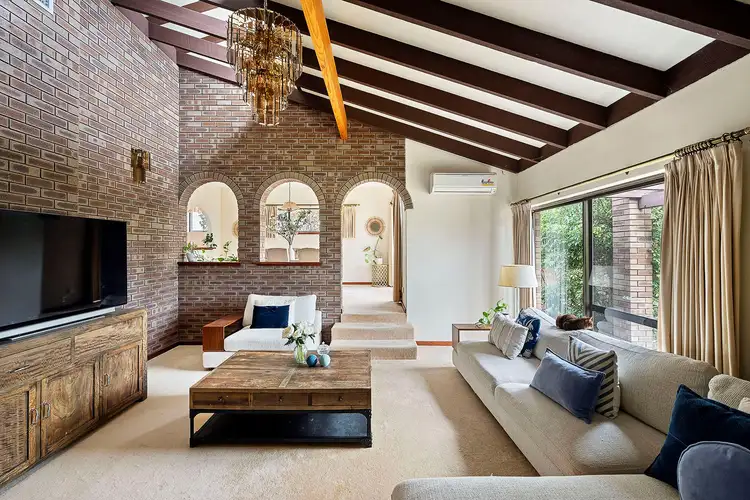UNDER OFFER!
5 Bed • 3 Bath • 2 Car • 791m²



Under Offer





Under Offer
17 Tarongo Way, City Beach WA 6015
UNDER OFFER!
- 5Bed
- 3Bath
- 2 Car
- 791m²
House under offer
What's around Tarongo Way
House description
“Timeless Family Comfort by the Beach”
Perched in the tranquil heart of North City Beach, this charming and solid 4 bedroom 3 bathroom-plus-study (or fifth bedroom) brick-and-tile home perfectly blends classic character with modern possibilities.
Boasting multiple living options for your growing family, it invites you to add further personal touches throughout, extend if you wish and soak in stunning ocean views and magical sunsets - all while enjoying the relaxed, sun-laden lifestyle of one of the coast's most coveted suburbs.
A unique split-level floor plan dedicates the entire top floor to a spacious and carpeted master-bedroom retreat - boasting a walk-in wardrobe, its own raked front balcony with a sea vista and chirping birdlife in the background and a light, bright and practical ensuite bathroom with a shower, separate bathtub, vanity and separate toilet. The sound of the ocean from here is an absolute pleasure to wake up to - and even unwind to, come the evening.
At entry level, a tiled foyer welcomes you into a spacious sunken front lounge, carpeted for comfort and showcasing original brickwork, soaring raked ceilings, and direct access to a breezy open pergola - the perfect spot to relax on warm summer days. Overlooking this space is the formal dining room, also carpeted and featuring its own pergola access. Completing the picture is a brand-new ducted reverse-cycle air-conditioning system with AirTouch touchpad zoning controls, ensuring year-round comfort throughout.
Also adjacent to the foyer sits the large carpeted study - or potential fifth bedroom - that can be whatever you want it to be. A tiled and central open-plan kitchen and meals area plays host to a skylight, a breakfast bar, a walk-in pantry, double sinks, an open servery into the formal dining room, a stainless-steel Bosch dishwasher, a range hood, a Whirlpool electric cooktop, a stainless-steel Kleenmaid oven and a stainless-steel integrated microwave of the same brand. Its epic proportions neighbour a carpeted family room with external access to a paved side patio and courtyard entertaining area.
The elevated minor sleeping quarters at the rear of the house enjoy direct access out to a huge and private backyard with a new patch of lawn and a brand-new heated below-ground swimming pool, sure to make a splash this upcoming summer. The latter is also overlooked by the main side alfresco, helping complement the home's seamless indoor-outdoor flow.
The second and third spare bedrooms are both large in size and have full-height built-in robes and cupboards, with similar robes and storage options prevalent within the fourth bedroom. The second and fourth bedrooms also overlook the pool. Accessing the pool, as well as the back lawn and an under-cover alcove, via sliding-stacker doors is an enormous rear games room that boasts new doors and windows, new wood-look floors, high ceilings and abundant natural illumination.
Brilliant in its simplicity is a practical main family bathroom with a shower, separate bathtub, powder vanity, toilet and ample natural light filtering in. Within the neighbouring hallway, there is a feature skylight, as well as loads of full-height built-in cupboards.
There is also a linen "pass-through" to the laundry-cum-powder room that can be reached from the casual-meals area and plays host to a separate toilet, a vanity basin, a full-height double-door linen/storage cupboard and access out to the paved side drying courtyard. Completing the package is a separate third bathroom outside - comprising of a shower, toilet and vanity - that is ideal for entertaining and when friends and family pop around to dip their feet into the pool.
Backing on to lush local parkland that creates a sense of privacy amidst peaceful surroundings, this home's desirable location in a quiet and safe street with minimal traffic allows you to take full advantage of living only walking distance away from other parks and neighbourhood reserves, wonderful community sporting facilities, Peasholm Dog Beach, bus stops and Ocean Village Shopping Centre.
A close proximity to Holy Spirit and Wembley Downs Primary Schools, Hale School, Churchlands Senior High School, Newman College, the revitalised Scarborough Beach foreshore, gorgeous City Beach, fantastic family restaurants, Wembley Golf Course, Bold Park, major shopping centres and so much more is also very appealing to such an impressive family lifestyle - enhanced by a welcoming community feel, with considerate neighbours who always look out for one another.
Strong bones, a peaceful setting and room to move - this one has everything you need for the next exciting chapter!
FEATURES:
• 4/5 bedrooms
• 3 bathrooms
• 3 living areas
• Study
• High ceilings
• Tiled entry foyer - with built-in storage
• New low-maintenance timber-look floors, BIR's and entry doors to the rear minor bedrooms
• Heat-pump to the new swimming pool
• In-ground pool cover
• Quality poolside travertine pavers
• New ducted reverse-cycle air-conditioning system - with AirTouch touchpad zoning controls
• Additional split-system air-conditioning units
• Feature original pendant lights to the entry and formal front lounge room
• Timber skirting boards, doors and trimmings
• Gas storage hot-water system
• Established lawns and gardens
• Front citrus trees
• Upgraded power in the backyard - for the ability to install a future alfresco/outdoor kitchen
• Large remote-controlled double lock-up garage with storage space
• Two (2) side-access gates to the rear
• Spacious 791sqm (approx.) block
• Built in 1980 (approx.)
Rates & Local Information:
Water Rates: $2,252.09 (2024/25)
Town of Cambridge Council Rates: $4,882.15 (2025/26)
Zoning: R20
Primary School Catchment: Wembley Downs Primary School
Secondary School Catchments: Churchlands Senior High School
DISCLAIMER: This information is provided for general information purposes only and is based on information provided by third parties including the Seller and relevant local authorities and may be subject to change. No warranty or representation is made as to its accuracy and interested parties should place no reliance on it and should make their own independent enquiries.
Land details
Interactive media & resources
What's around Tarongo Way
Inspection times
 View more
View more View more
View more View more
View more View more
View moreContact the real estate agent

Emma Milner
Ray White Dalkeith | Claremont
Send an enquiry
Nearby schools in and around City Beach, WA
Top reviews by locals of City Beach, WA 6015
Discover what it's like to live in City Beach before you inspect or move.
Discussions in City Beach, WA
Wondering what the latest hot topics are in City Beach, Western Australia?
Similar Houses for sale in City Beach, WA 6015
Properties for sale in nearby suburbs

- 5
- 3
- 2
- 791m²