Clad in Wistow stone from front to back, this commanding c.1986 custom build has seen it all – sunset alfresco celebrations and endless games of eight-ball to half-court tennis court fun, even fishing for tadpoles.
Set on a gum-studded half-acre on a quiet cul-de-sac, the foundations for family life are set in stone; and with its rare double-level, five-bedroom footprint, its future is as bright as its views.
Few homes can boast a bridge to the front door, yet this one pairs its novelty with the pull of a full-length rear balcony, elevated and accessible from every major living area - both casual and formal living, the formal dining room, and the private parent’s wing – each designed to chase the sunset.
Traditional interiors include decorative cornices and ceiling roses, swags and drapes to the formal zones, while the timeless central Alby Turner kitchen is swathed in neutral granite benchtops.
With five bedrooms, you’ve got transitional spaces everywhere. Downstairs, the entire lower level gives you the freedom of four bedrooms and a family bathroom for live-in, paying, playing, or staying guests, with secure access to the four-car garage and workshop.
Offer the kids a games room, yourself a studio/home office, and the potential to reinvent two retro bathrooms – including the fully tiled spa ensuite above.
In a home of robust originality, the real prize here is its scale and lifestyle dividends, paying it forward just a stroll from Banksia Park International High School.
You couldn’t replicate a build of this calibre today, and you don’t need to, with so many priceless advantages built in – as the horizon peeks through towering gums home to koalas and birdlife, and the cascading natural playground below links your own boundary creek line to the nearby Anstey Hill trails.
Walk to school, commute to the office via the St. Agnes Park & Ride or TTP’s O-Bahn Interchange in 25 minutes, enjoy a scenic weekend drive to historic Houghton – this semi-rural setting has plenty of urban benefits.
So many possibilities from a home built to last. And its solid foundations are one step closer to that grand scale dream…
Unlock the potential:
- Solid brick, quality-built family home clad in Wistow stone (c.1986)
- Quiet, elevated cul-de-sac position
- 4-car under croft garage + room for workshop
- Sea views from the full-length rear alfresco terrace
- Half-court tennis/sports court
- 5 bedrooms | 2.5 bathrooms – incl. a guest powder room
- Lofty coffered living room ceilings
- Feature open fireplace & gas space heater to casual living & meals
- Ducted evaporative cooling
- Traditional Blackwood Alby Turner kitchen with granite benchtops, a 5-burner gas cooktop & stone-topped island
- Brand new Euro dishwasher
- Flexible formal living & dining rooms
- New timber-style floors to some main rooms
- Large parent’s wing on main level features an original fully tiled ensuite with spa & WIR
- Lower-level domain with four bedrooms (including an office/games room)
- Level, fenced backyard lawn area
- Chicken coop
- Winter creek traverses the rear boundary
- Tranquil semi-rural vibes on a terraced 2,450m2 allotment
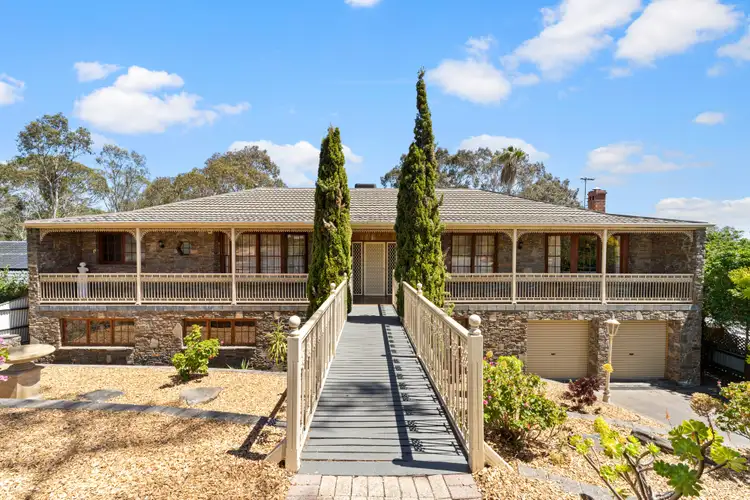
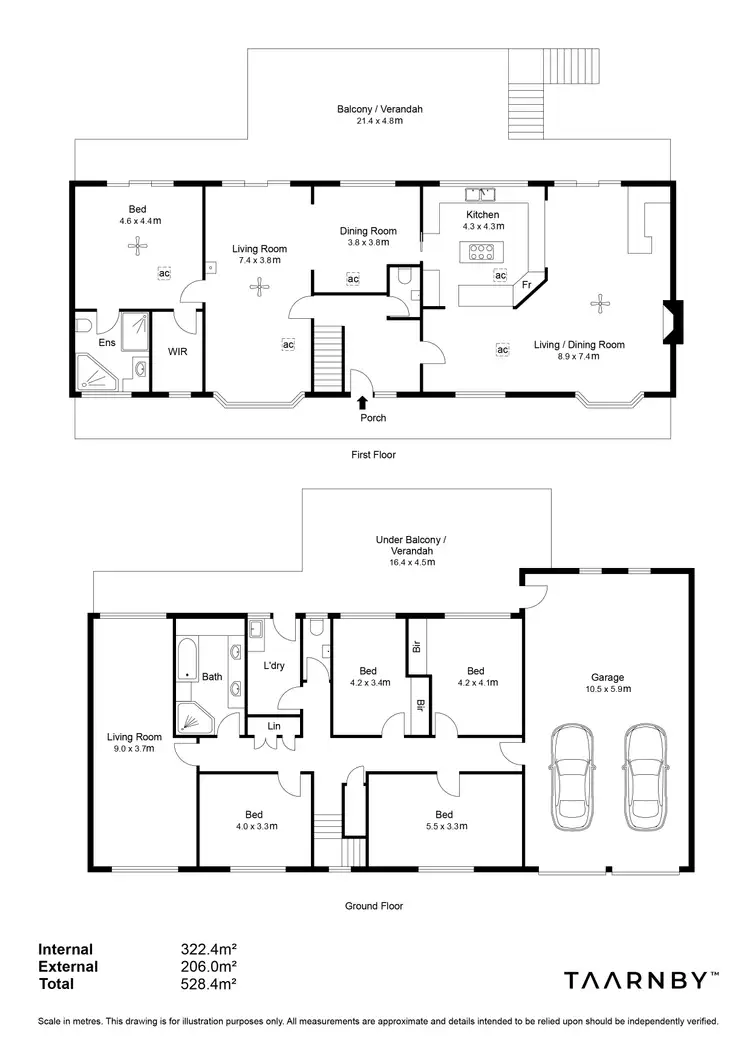

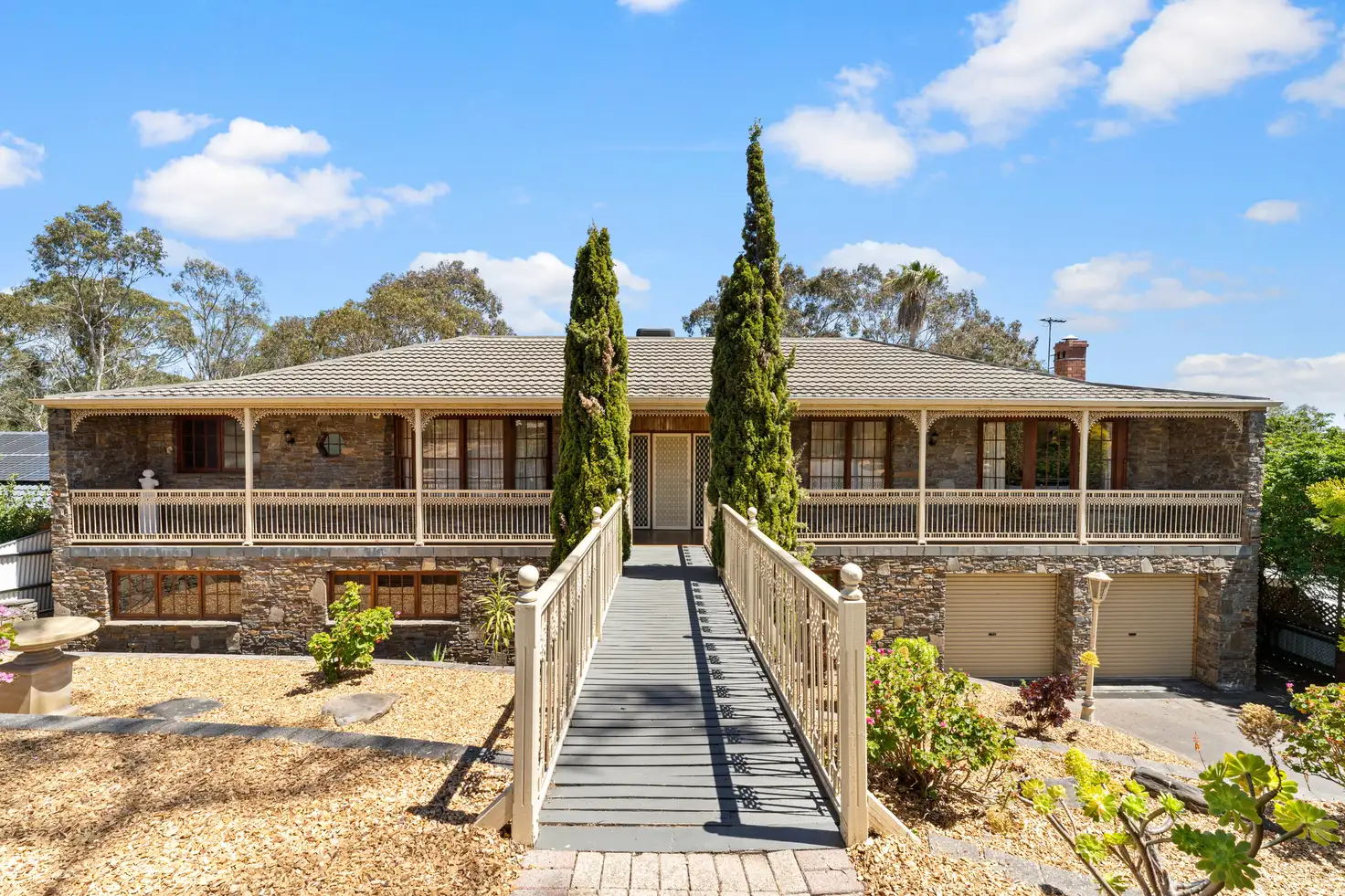


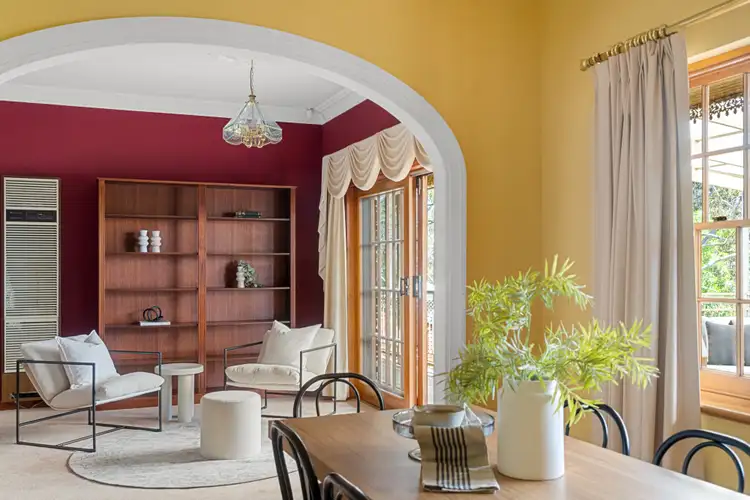
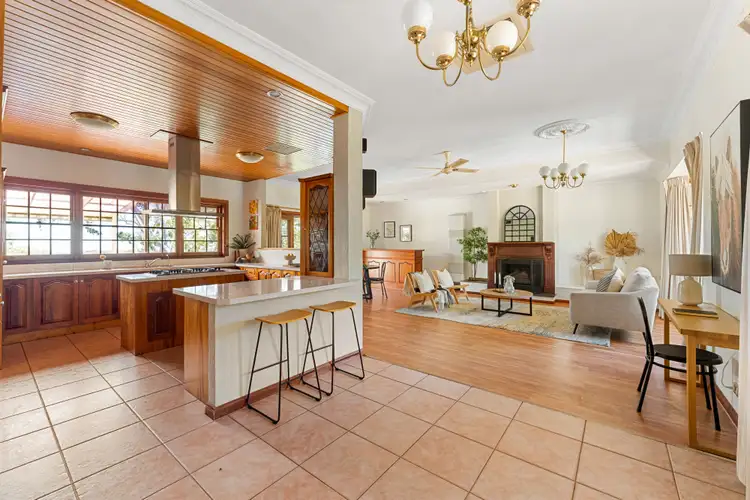
 View more
View more View more
View more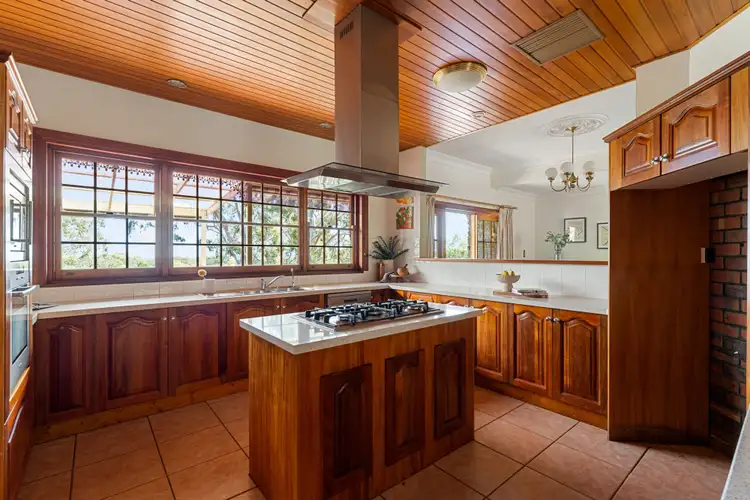 View more
View more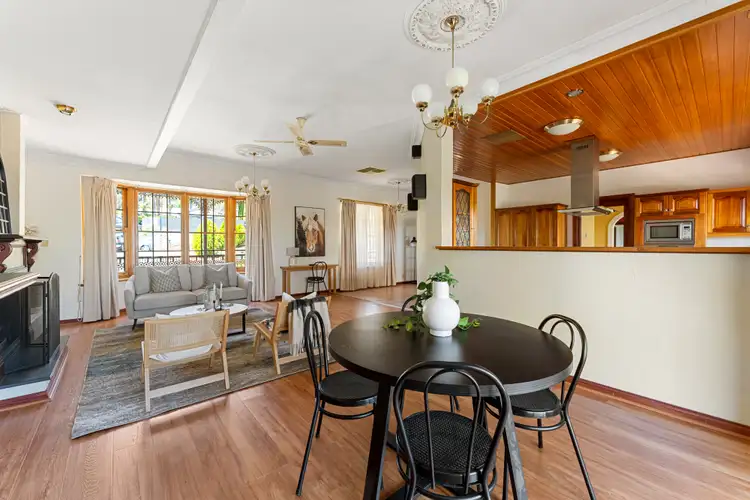 View more
View more
