Stunning, individually designed, custom built family residence. The ultimate lifestyle package showcasing the highest level of craftsmanship and high end specifications to exceed the standards of the most discerning buyer.
An intelligent, practical floor plan provides space and comfort for the whole family with interconnecting living, parents and kids zones and breathtaking views of the centrally located in-ground pool from just about anywhere in the house.
Features of the home include:
The main living zone is an open plan design incorporating the Kitchen, Meals and Living.
• Raked ceilings, square set cornicing, polished concrete floors with floor to ceiling windows with vistas of the alfresco, pool and the backyard.
• The living area comes complete with wormy chestnut bench-top in the TV nook, an integrated surround sound system throughout the whole house, and a gorgeous fireplace.
• The kitchen is comprised of twin electric ovens, Electric Induction cooktop, dishwasher, stone bench-tops, soft close drawers and a huge walk in pantry with loads of bench-space, shelving, cupboards and a plumbed fridge space.
• Perfect for entertaining with glass sliding doors that open up to the alfresco.
The master suit has a wing all of it’s own.
• Bedroom 1 easily accommodates a king size bed and ensemble. A partition wall elegantly conceals a large, double entry, walk in robe.
• A stylish ensuite with wormy chestnut timber bench-tops, double vanity, double shower, toilet, floor to ceiling tiles, high gloss, white, profiled, under-bench cabinetry and direct access to the alfresco.
• Adjoining Bedroom 1 is another living area that serves as a parents retreat. A quiet space looking out to the pool and separated from the rest of the home.
Bedrooms 2, 3 & 4, Study and Main Bathroom.
• Either side of a third living area, Kids retreat, are bedrooms 2 and 3. Both have their own built in robes and easily accommodate queen size beds. Bedroom 4 is is separated from here and is located at the front of the home and has it’s own built in robe.
• A dedicated study with in-situ desk and all the necessary data connections.
• The main bathroom comprises wormy chestnut timber bench-top, single vanity, shower and beautiful freestanding bath tub.
Alfresco, Pool, Garden and Shedding.
• Entertaining or just relaxing, the undercover alfresco is ideal for both, any time of year. Perfectly positioned between the pool and the backyard with it’s own kitchen comprised of sink, under-bench fridge. One side of the alfresco has a translucent blind that shades the area from the morning sun and helps to insulate the room during the colder months and an overhead radiant strip heater keeps the area warm.
• The centrepiece of the home is the 5.79m x 3.01m in-ground pool (salt chlorinated and heated) along with an outdoor shower.
• An automated watering system keeps the fully landscaped 700m2 allotment low maintenance. Vehicle access is available on the East side of the house through double gates.
• Two sheds provide storage for garden equipment. Shed 1 measures 1.5m x 2.5m approx. and shed 2 is 6m x 1.5m.
Other features.
• Refrigerated, zoned, ducted heating and cooling throughout.
• 9.62 Kw Solar System to keep the energy costs to a minimum.
A premium address in the family friendly Imagine Estate, Strathfieldsaye. Only minutes from Shops, Schools and medical clinics with an abundance of recreation and sporting areas, walking tracks and natural bushland. Only a 10 minute drive to the heart of Bendigo.
Better than building new! This luxurious family home represents exceptional value for money. Expected to have broad appeal, interested buyers are urged to act quickly to avoid disappointment.
*Please note - An option is available whereby the property can be purchased with vacant possession or, the vendors are prepared to rent the property from the new owners.
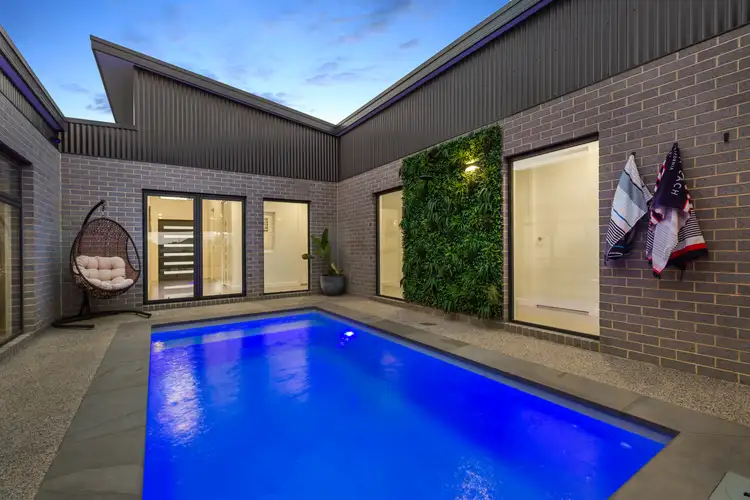
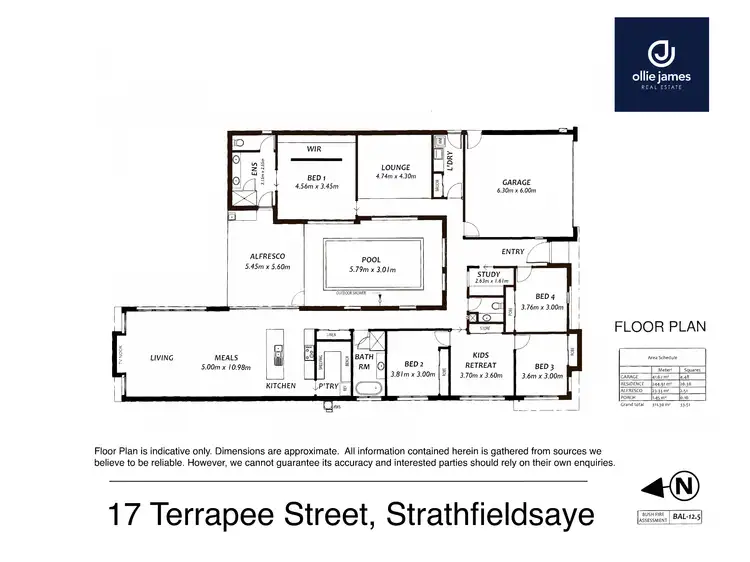
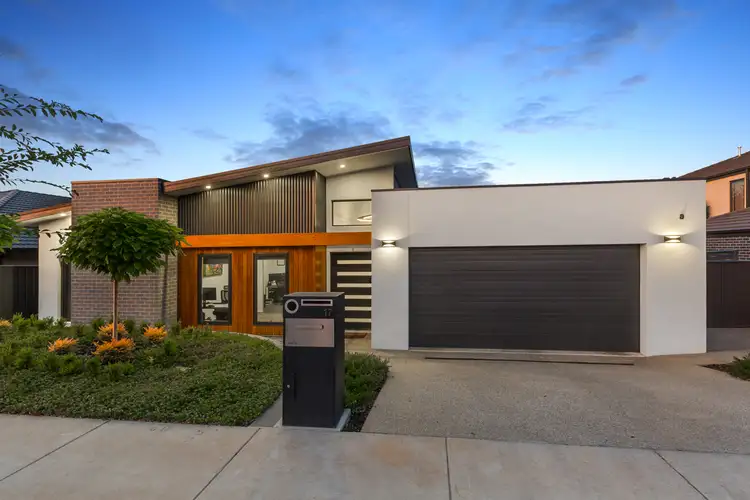
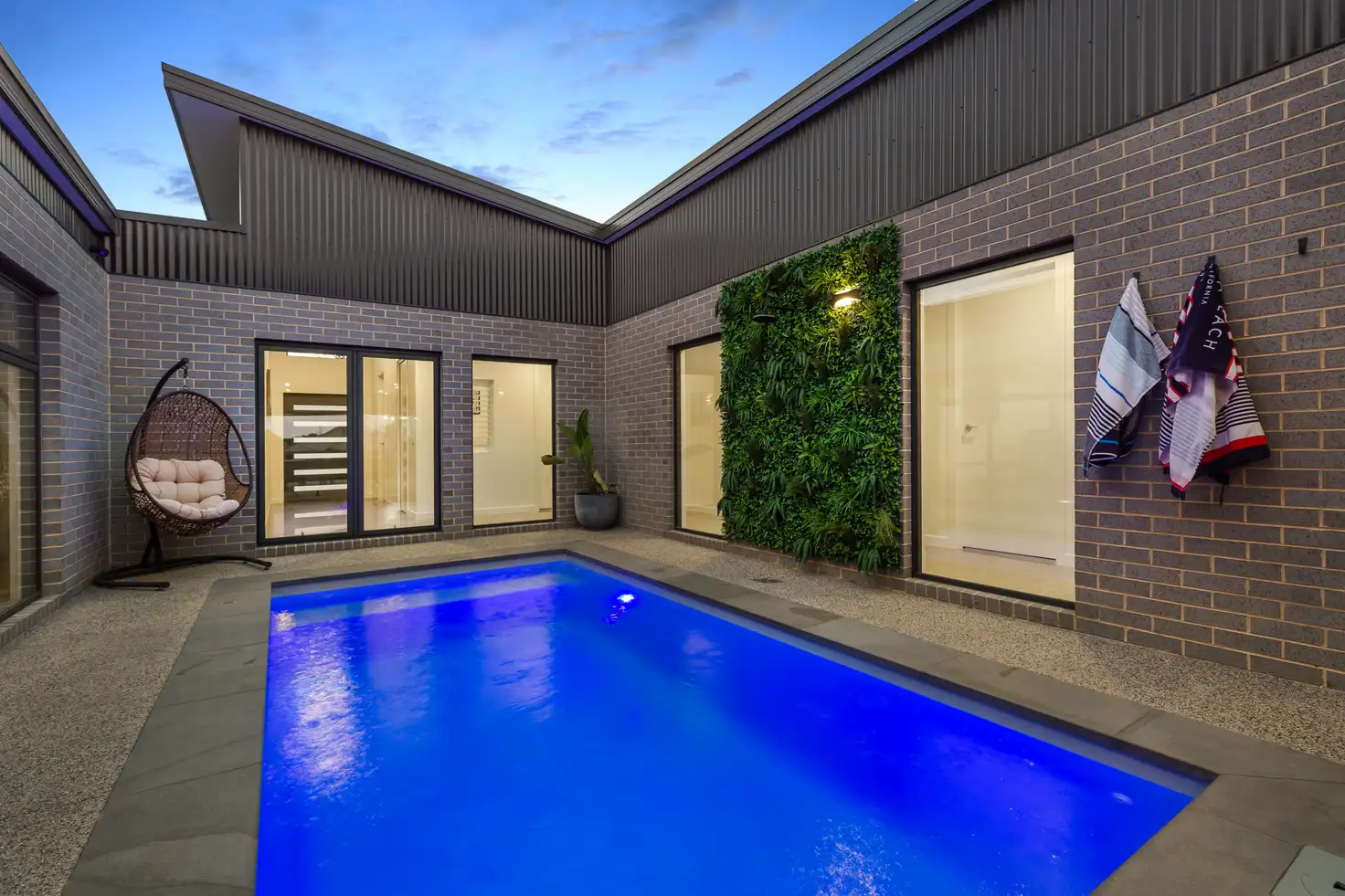


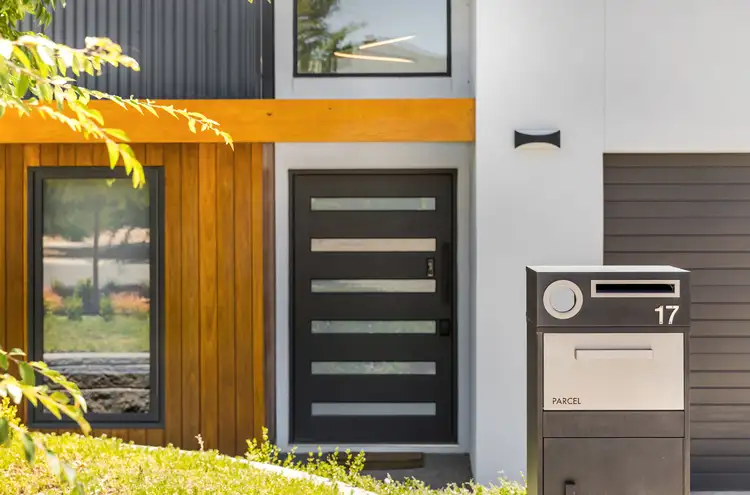
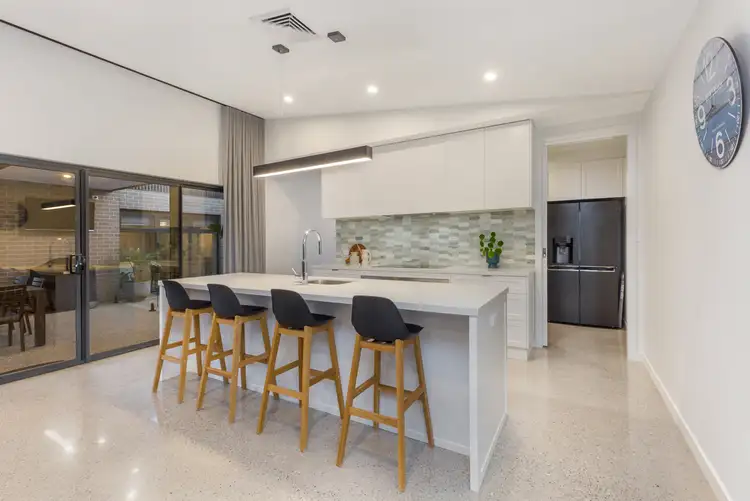
 View more
View more View more
View more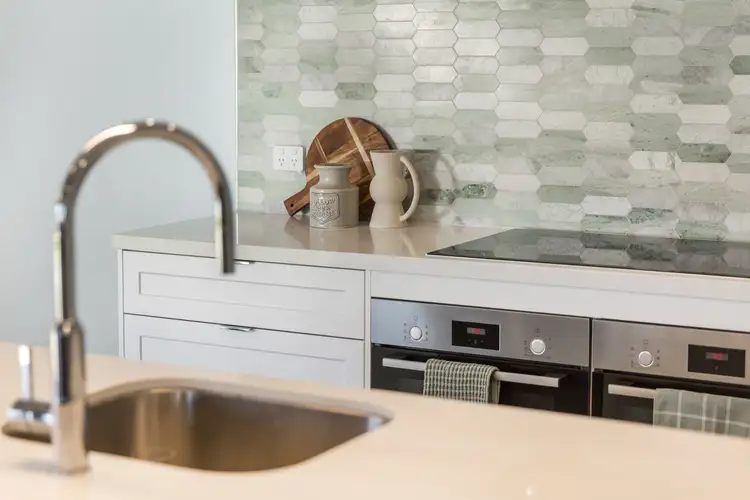 View more
View more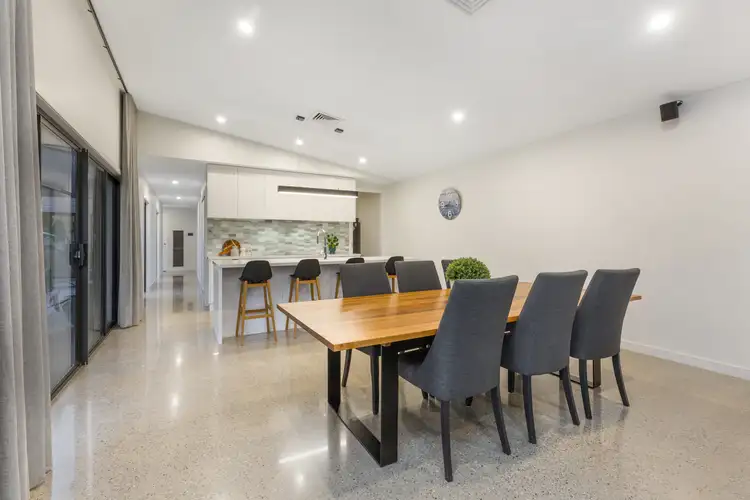 View more
View more
