Ray White Norwood are taking preventive measures for the health and safety of its clients and buyers entering any one of our properties. Please note that social distancing will be required at this open inspection.
Quietly located on a generous 481m corner allotment, this 1991 constructed, 3 bedroom residence, offers generous light filled living areas flowing across a clever architectural design that enhances the interior living spaces with abundant natural light, while utilising the north facing rear yard to offer private, peaceful and personal outdoor living.
A generous formal living room at the entrance offers a great space to receive your guests or relax and enjoy the television, ceiling speakers enhance the mood while quality carpets create a soothing ambience.
Step on through to a combined dining/family room, fully tiled and offering fresh neutral tones. Natural light gently infuses through clever window placements while a gas log fire ensures your winter comfort.
An upgraded kitchen offers modern amenities including composite stone bench tops, crisp white cabinetry, frosted glass splashbacks, 900mm wide 6 burner free standing stove, modern appliances and ample cupboard space.
Step outdoors in 2 different directions. A side courtyard offers a cosy area for your morning coffee, located adjacent the dining room, while French doors from the family room provide direct access to a generous pitched roof pergola overlooking a spacious lawn covered rear yard. Distant hills views and establish gardens, enhance the atmosphere.
All 3 bedrooms are of good proportion. The master bedroom boasts a ceiling fan, bay window, walk-in robe and ensuite bathroom, while bedrooms 2 & 3 both offer ceiling fans. Bedroom 2 also has a built-in robe.
Quality wet areas include a clever 3 way bathroom with open vanity and a bright walk-through laundry with exterior access. A single garage with auto roller door will accommodate the family car, completing a very attractive offering that is bound to please.
Briefly:
* Contemporary courtyard home on generous 481m corner allotment
* Spacious, semi-open plan design with abundant natural light
* Generous living room with plush carpet and ceiling speakers
* Tiled dining/family room with gas log fire and ceiling fan
* Dining room with direct access to site courtyard
* Family room with French doors to pergola and remote controlled, retractable ceiling fans, with oyster light fittings
* Upgraded Yeoman and Haskell kitchen, installed in 2016. Offering pura tap, composite stone bench tops, crisp white cabinetry, frosted glass splashbacks, 900mm wide 6 burner free standing stove, modern appliances and ample cupboard space
* 3 spacious bedrooms, all of good proportion
* Bedroom 1 boasting remote controlled, retractable ceiling fans, with oyster light fittings, bay window, walk-in robe and ensuite bathroom
* Bedrooms 2 & 3 with ceiling fans
* Bedroom 2 with built-in robe
* Pitched roof, opaque covered pergola (3.2m high)
* Distant hills views from lawn covered rear yard
* Garden shed and established plants
* Single garage with auto roller door
* Evaporative cooling air conditioning installed in 2016 and regularly serviced by Stevenson's of Para Hills
* Hot water system replaced in 2020
* Reticulated watering system
* Roof repaired, repainted and restored in 2020
* Currently rented to reliable tenants at $385 per week until February 2021
Local schools in the immediate area include Golden Grove Primary School, Our Lady of Hope School, Pedare Junior School, Fairview Park Primary, Wynn Vale Primary, Pedare Christian College, Gleeson College and Golden Grove High School. (Purchasers need to make their own enquiries as to the location of specific school zones).
The many and various parks and reserves of Golden Grove are within easy reach, including Goldenfields Reserve and skate park just a short walk away, along with Tea Tree Gully Golf Course just down the road. Local shopping is a pleasure at Golden Grove Village and specialty shopping at Tea Tree Plaza is minutes away.
Ray White Norwood are working directly with the current government requirements associated with Open Inspections, Auctions and preventive measures for the health and safety of its clients and buyers entering any one of our properties. Please note that social distancing will be required at this open inspection.
Property Details:
Council | Tea Tree Gully
Zone | R - Residential15 - Golden Grove Residential
Land | 481sqm(Approx.)
House | 208sqm(Approx.)
Built |1991
Council Rates | $TBC pa
Water | $TBC pq
ESL | $TBC pq
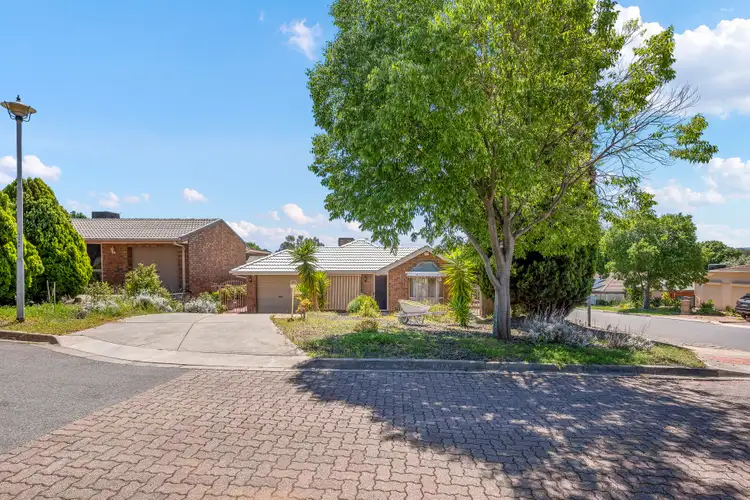
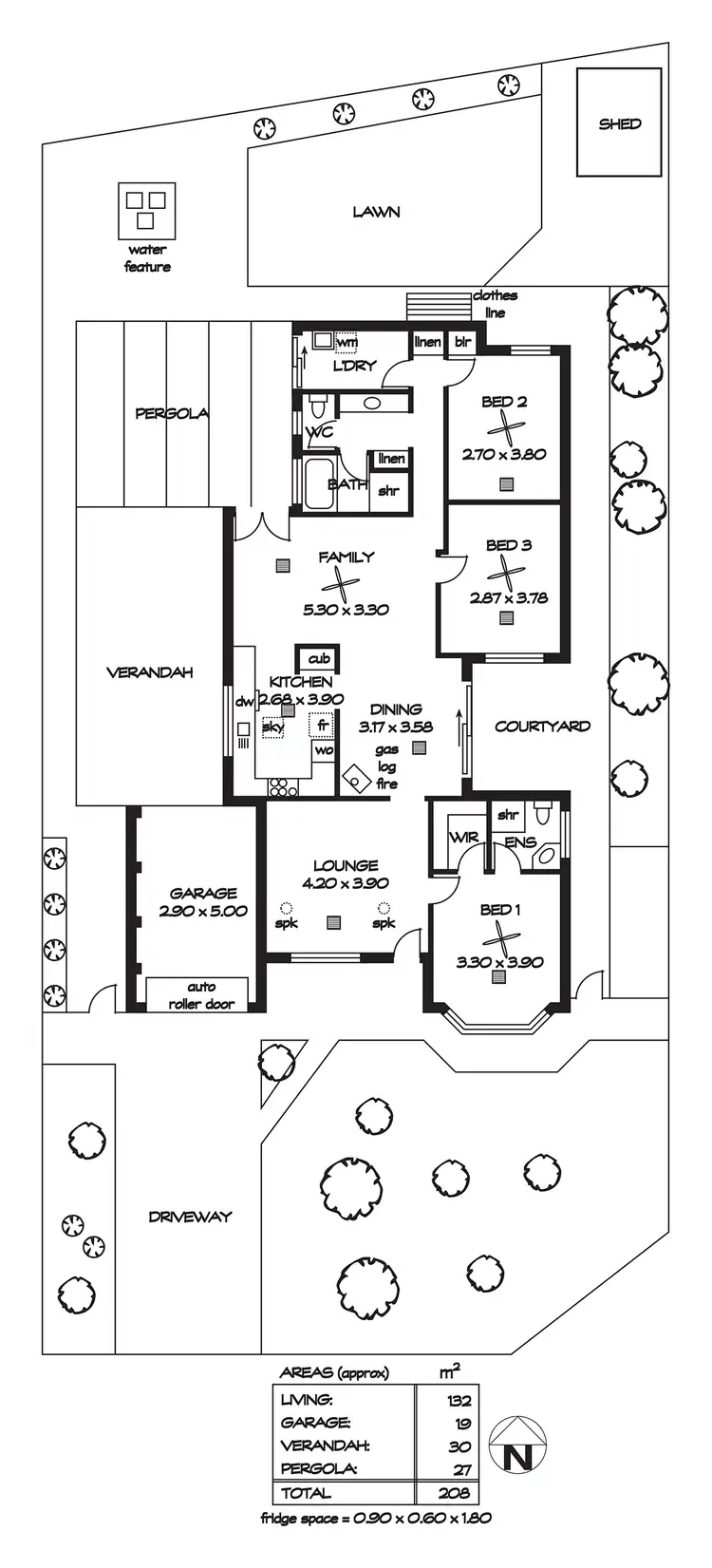
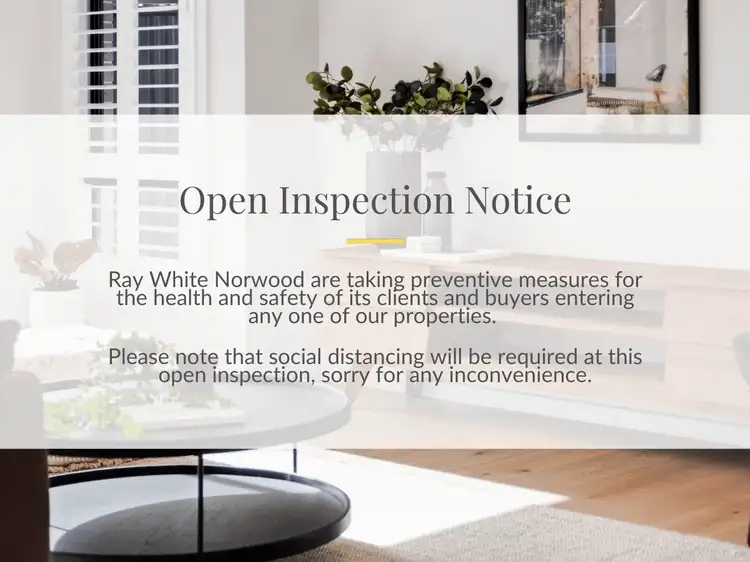
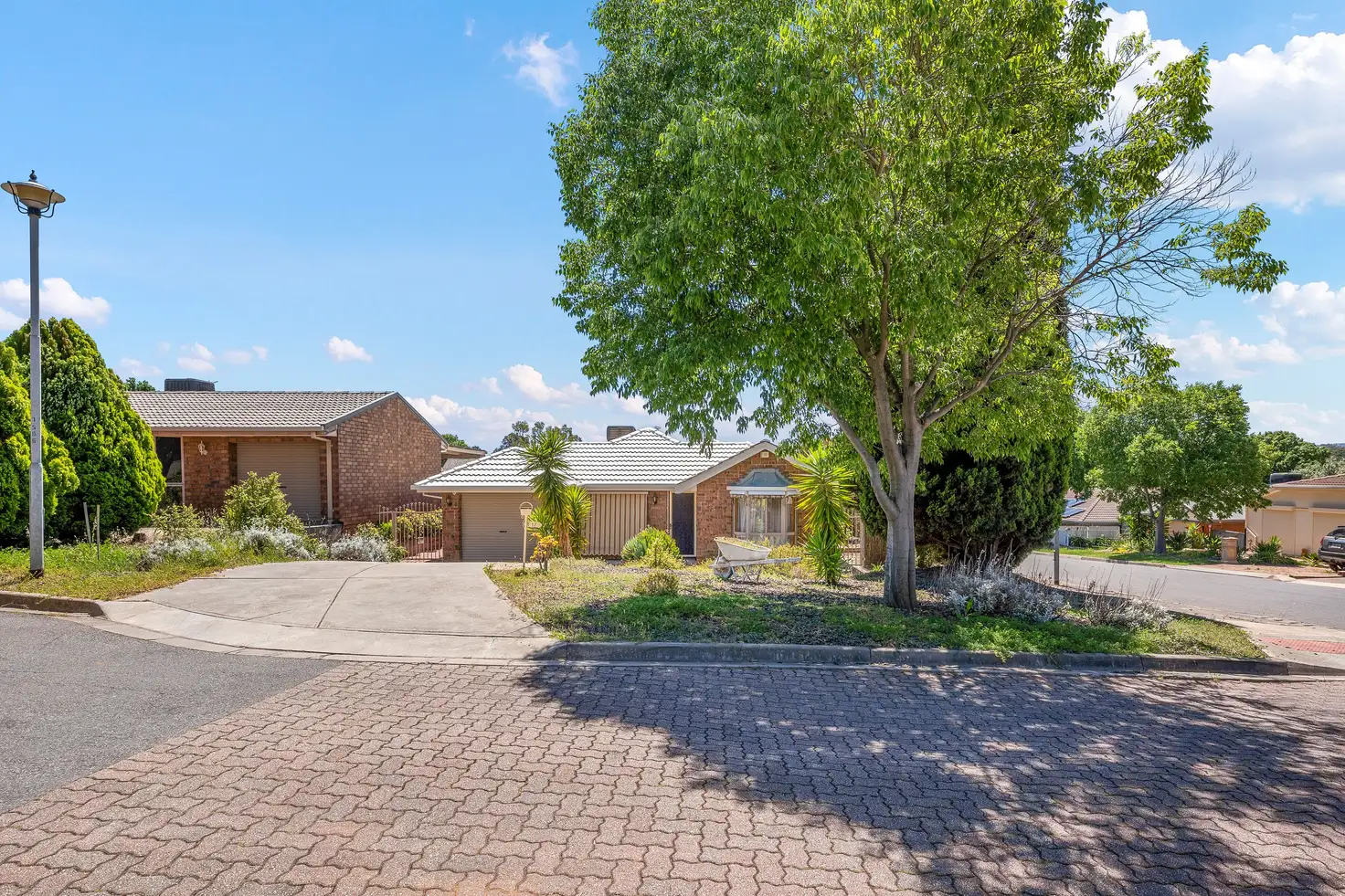


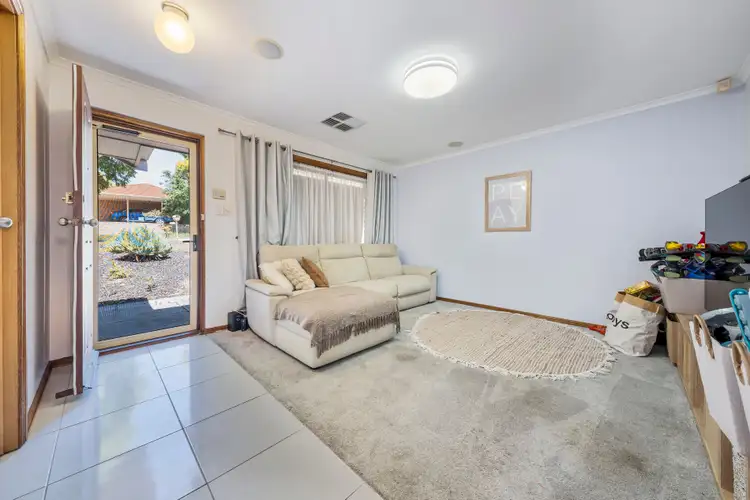
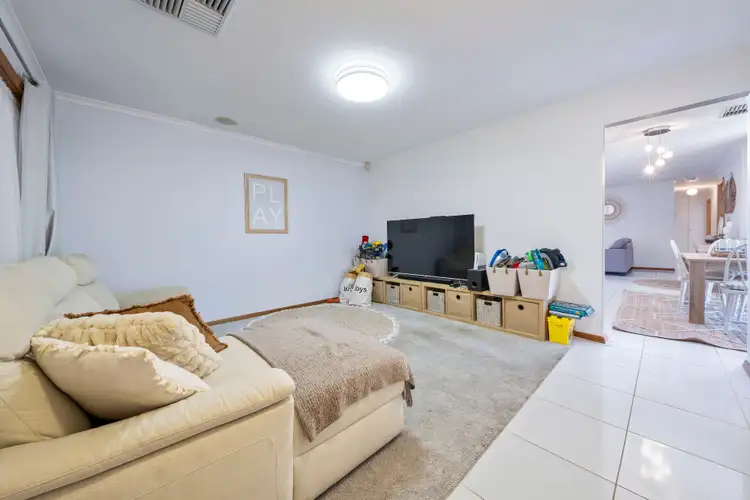
 View more
View more View more
View more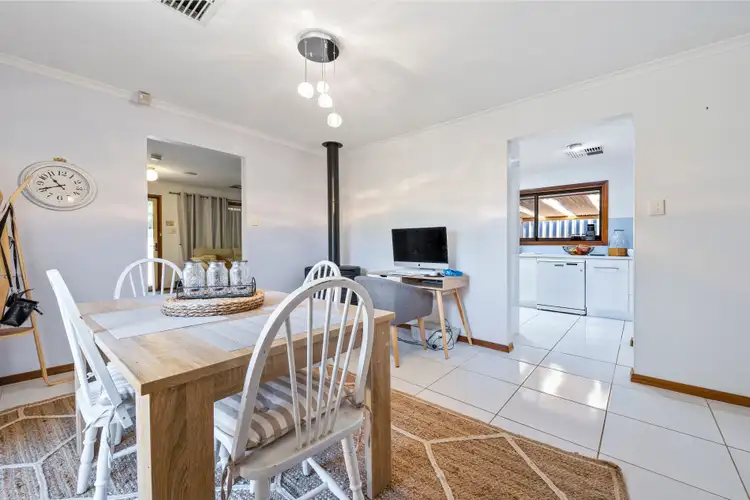 View more
View more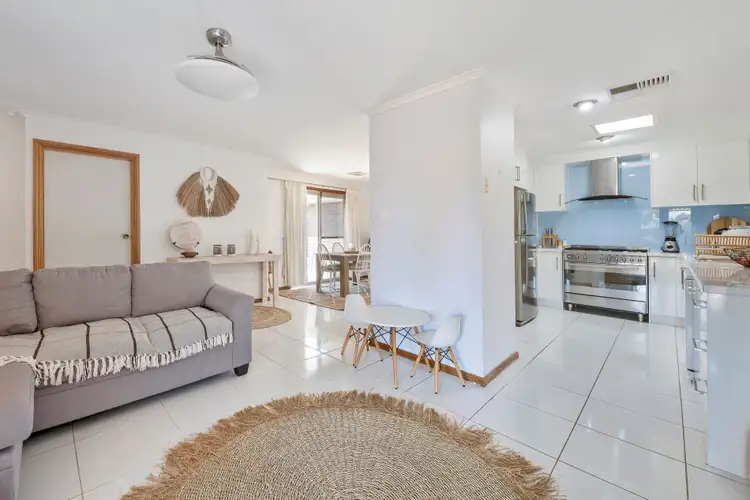 View more
View more
