Welcome to 17 Thorncliffe Drive, Burpengary East, a residence where luxury, functionality, and scale combine to deliver the ultimate lifestyle. Set on a 3037sqm block in a quiet cul-de-sac, this supersized Plantation Homes build has been extensively upgraded with no expense spared. Every element has been carefully considered, from expansive interiors to premium finishes and integrated technology.
A solar-powered gated entry, landscaped gardens, and a road-based driveway set the scene, leading to generous off-street parking for up to nine vehicles, a triple garage with extended bays, plus additional rear parking for boats, trailers, or caravans.
Inside, high ceilings across both levels and tall timber doors with glass panels enhance the sense of space. Premium inclusions feature zoned ducted air conditioning, plantation shutters, dimmable LED lighting, motorised curtains in the main living area, and multiple double power points in every room. Technology is well integrated with generator wiring, over 30 solar panels, solar hot water, and wired internet to the theatre, study, living areas, and shed.
The lower level includes a private home theatre, spacious laundry, powder room, and a versatile study or fifth bedroom. The open-plan kitchen, dining, and living area flows to the alfresco via cornerless stacker doors. The chef's kitchen features a Caesarstone island bench with two-pack cabinetry, cupboards on both sides, power points at each end, a 900mm gas cooktop, electric oven, and a full butler's pantry.
Upstairs, the master suite boasts a private balcony, huge walk-in robe, and a luxurious ensuite with dual showers, a rain shower over the bench seat, dual vanities, and floor-to-ceiling tiles. Three further bedrooms, each with walk-in robes, share a stylish family bathroom with deep tub, separate shower, and powder room. An additional upstairs lounge offers space for relaxation or work.
Outdoor living includes over 130sqm of covered patio with ceiling fans and LED lighting overlooking a 9.4m x 3.4m in-ground pool with self-dosing chlorinator. The 15m x 10m x 5m shed provides parking for six vehicles, a built-in office, 3-phase power, plumbing, and NBN fibre. The property also offers a mains/rainwater switch system with 47,000L tanks for irrigation.
Positioned in a peaceful, family-friendly enclave, it offers privacy, convenience, and quick access to the M1, local shops, schools, and the Burpengary boat ramp.
Key Features:
- Plantation Homes build, extensively upgraded
- 4 bedrooms with walk-in robes, plus a study or fifth bedroom downstairs
- Master suite with private balcony, luxurious ensuite, and built-in bench in WIR
- 2.5 bathrooms, including three separate toilets
- Multiple living zones, including home theatre, open-plan living and dining, and upstairs lounge
- Designer kitchen with Caesarstone island, butler's pantry, 900mm gas cooktop, and electric oven
- High ceilings upstairs and downstairs
- Tall timber doors with glass panels throughout
- Zoned ducted air conditioning, dimmable LED lights, plantation shutters
- Motorised curtains in the downstairs living area
- Multiple double power points in every room
- Internet wired to the theatre, study, upstairs lounge, and living areas
- Generator wiring for off-grid capability
- Over 30 solar panels, plus solar hot water system
- Triple garage with extended bays
- Ample off-street parking for up to nine vehicles
- Solar-gated entry with secure access to the rear
- 9.4m x 3.4m in-ground pool with LED lighting and self-dosing chlorinator
- Over 130sqm of covered outdoor entertaining space with ceiling fans and LED lighting
- 15m x 10m x 5m shed with office, 3-phase power, plumbing, and NBN fibre
- 47,000L rainwater tanks with irrigation system
- Ability to switch between rainwater and mains supply
- Security cameras and security screens throughout
- Quiet cul-de-sac location, minutes to the M1, shops, schools, and boat ramp
Local Schools:
St Eugene College
Burpengary State Secondary College
Burpengary State School
Arethusa College
Short Drive to:
Burpengary Train Station
Burpengary Plaza
Highway entry/exit
Distances:
Brisbane CBD approx 45 min drive
Brisbane Airport approx 25 mins
Sunshine Coast approx 55 min drive
To find out more, please don't hesitate to contact Ryan Suhle on 0427 706 699.
Disclaimer: Whilst every effort has been made to ensure the accuracy of these particulars, no warranty is given by the vendor or the agent as to their accuracy. Interested parties should not rely on these particulars as representations of fact but must instead satisfy themselves by inspection or otherwise. Due to relevant legislations, a price guide isn't available for properties being sold without a price or via auction. Websites may filter a property being sold without a price or via auction into a price range for functionality purposes. Any estimates are not provided by the agent and should not be taken as a price guide.
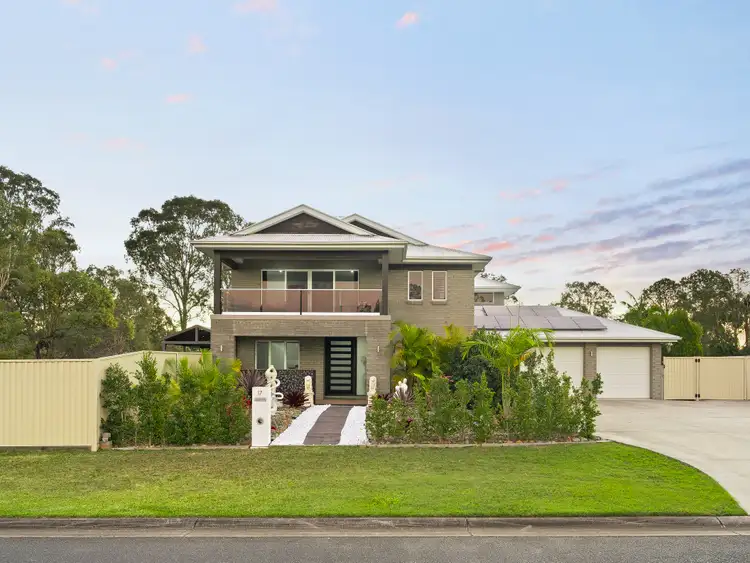
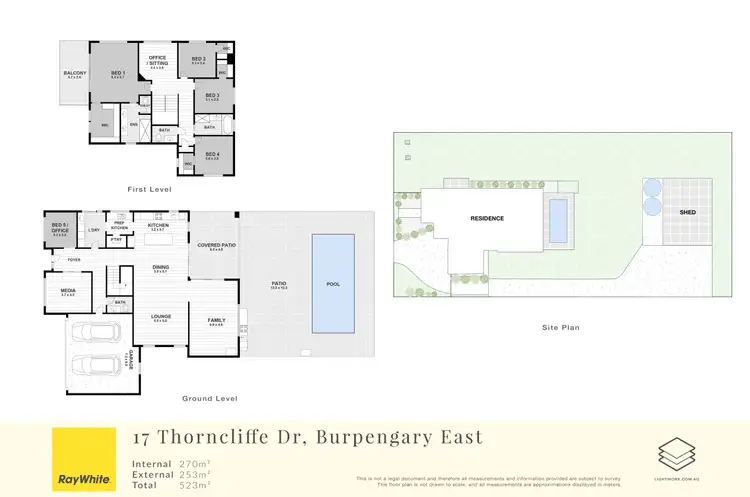
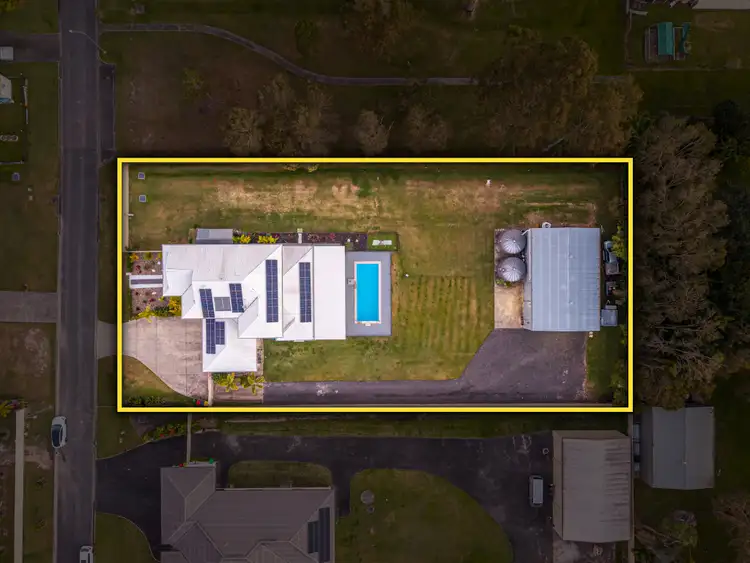



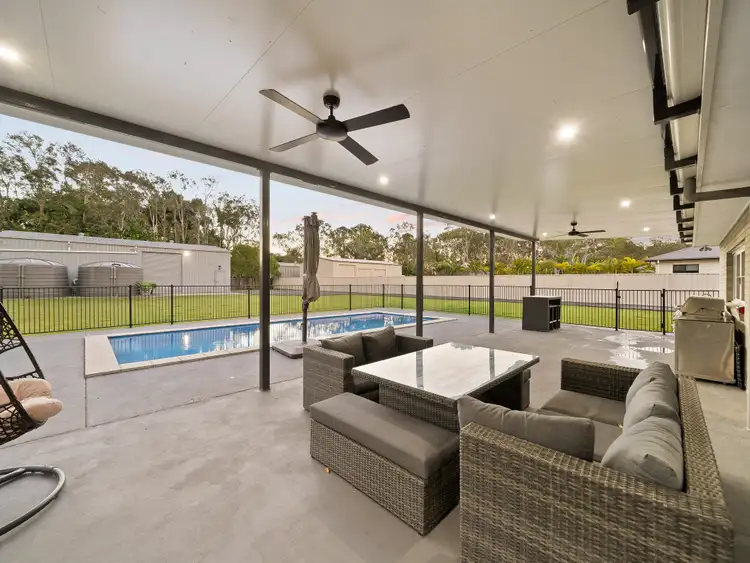

 View more
View more View more
View more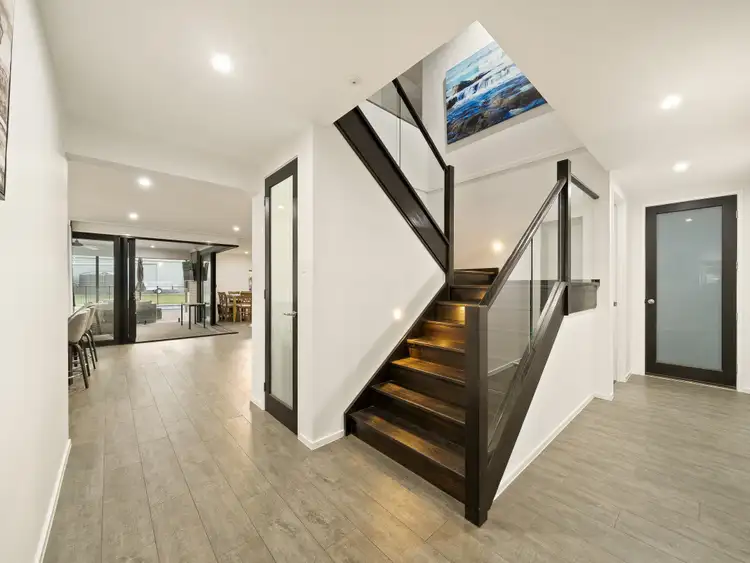 View more
View more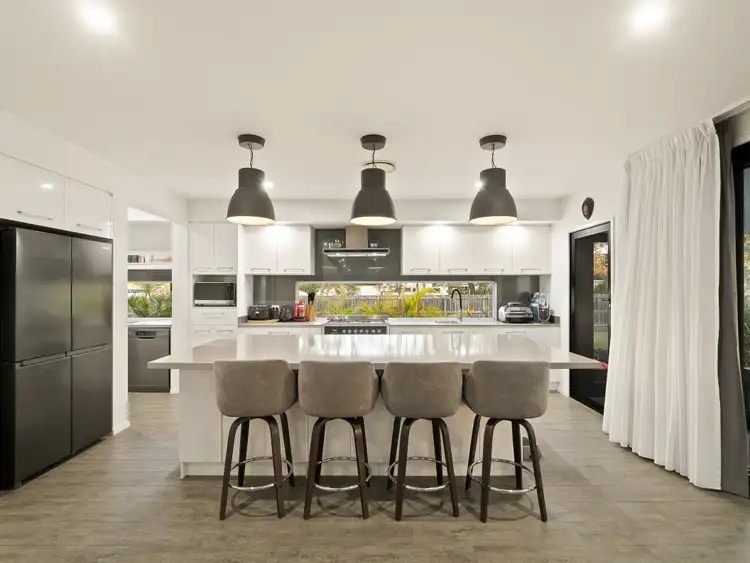 View more
View more
