This exclusive somewhat reclusive architecturally designed home offers a sense of transition into the garden and will impress you in both design and layout, catering for everybody's personal needs whilst nestled in an ultra-convenient location.
An immaculate interior is headlined by a central open-plan family, dining and kitchen area – the heart and hub of the house with its zoned reverse cycle fully ducted air-conditioning system, gas bayonet for heating and security-door access out to a delightful alfresco-entertaining area. A protective drop-down blind provides shade from the morning sun, a ceiling fan tempers the most unforgiving of Western Australian climates and a gas bayonet will ensure you can play host inviting your family and friends over for a barbecue. The kitchen itself is elegant and functional, playing host to ample storage options (including an appliance nook and pantry), double sinks, a stainless-steel Franke range hood, a stainless-steel Bellissimo Technika five-burner gas cooktop/oven and a quality integrated Miele dishwasher.
Gorgeous double French doors reveal a theatre room that is equipped with audio speakers and an amplifier and boasts a striking recessed ceiling for aesthetics. All four bedrooms are carpeted for comfort here, inclusive of a huge master suite with a ceiling fan, a fitted walk-in wardrobe, a paved side "parent's retreat" of a courtyard with a shade sail and a fully-tiled and renovated ensuite bathroom with white plantation shutters, new cabinetry, mirrored storage, a heated towel rack, a toilet and a recessed shower.
The three queen-sized minor bedrooms – all fitted with built-in robes – are serviced by a contemporary main family bathroom with a separate bathtub and shower, as well as heat lamps. At the rear, a powered workshop shed is insulated, has split-system air-conditioning and can be locked up by a roller door, making it the perfect studio or "man cave".
Walk to bus stops just one street away, as well as Ashdale Secondary College, Ashdale Primary School, Darch Plaza Shopping Centre, The Kingsway Bar and Bistro, Kingsway Christian College, the excellent Kingsway Regional Sporting Complex, Kingsway Indoor Stadium and Kingsway City Shopping Centre. Throw in seamless access to the freeway, beautiful beaches and popular cafes and restaurant at Hillarys Boat Harbour, too. It is pretty much position perfect!
Features include, but are not limited to:
• 4 bedrooms, 2 bathrooms
• Freshly painted
• Double-door entrance
• High ceilings
• Sydney Spotted Gum wooden floorboards
• Open-plan family, dining and kitchen area
• Theatre room
• Outdoor alfresco entertaining
• Spacious master suite with a revamped ensuite and private courtyard
• Elevated minor sleeping quarters, with access to the back patio above the alfresco
• Queen-sized 2nd/3rd/4th bedrooms
• Ceiling fans to the 2nd/3rd bedrooms
• Full-height mirrored BIR to the 3rd bedroom
• Separate bath and shower in the main bathroom
• Well-equipped laundry with a storage cupboard, additional under-bench storage, internal hanging space and external access down the side of the property
• Powder room
• Double linen press
• Remote-controlled double lock-up garage with a storage/shelving area and internal shopper's entry
• Powered rear workshop shed
• 6.4kW solar power-panel system, with a 5kW SMA inverter
• New 2021-installed ducted and zoned reverse-cycle air-conditioning system
• Security-alarm system
• Ducted-vacuum system
• Kocom A/V intercom system
• Feature ceiling cornices and skirting boards
• Feature down lighting (mostly LED)
• Window awnings
• Data points throughout
• Ample power points
• NBN fibre-to-node internet connectivity
• Security doors and screens
• Two (2) instantaneous gas hot-water systems
• Two (2) front-garden water features
• Rear garden lighting
• Reticulated gardens
• Easy-care artificial front turf
• Front Chinese Tallow tree
• Rear lemon and lime trees
• Additional driveway parking space for four (4) cars, with extra room on the front verge for one more
• Side-access gate
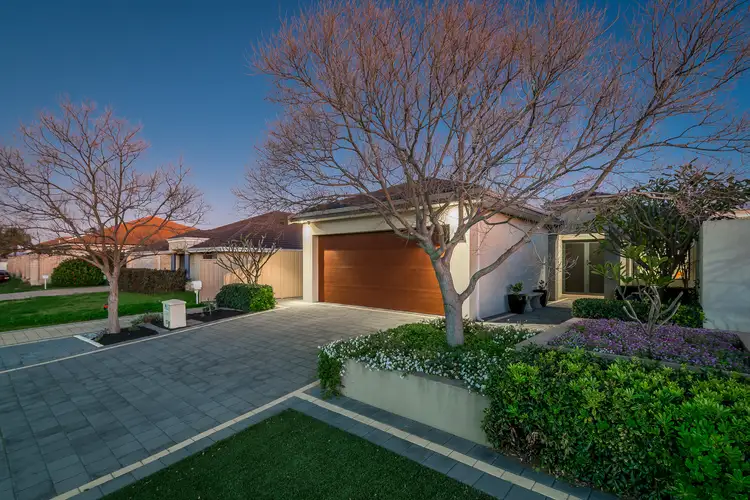
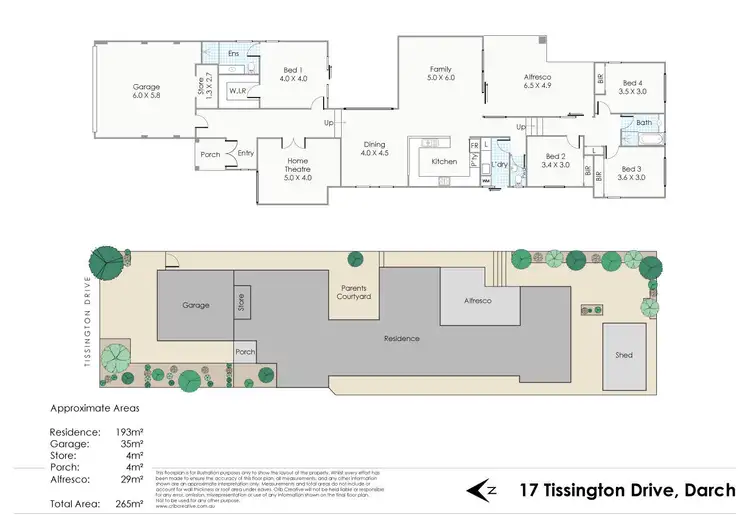
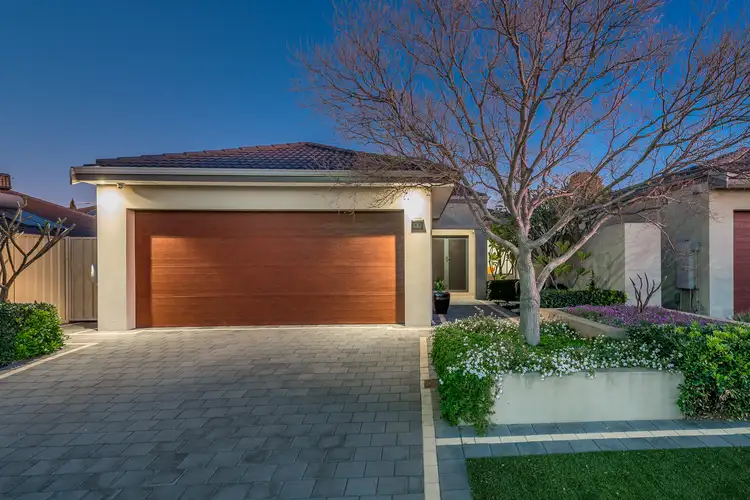
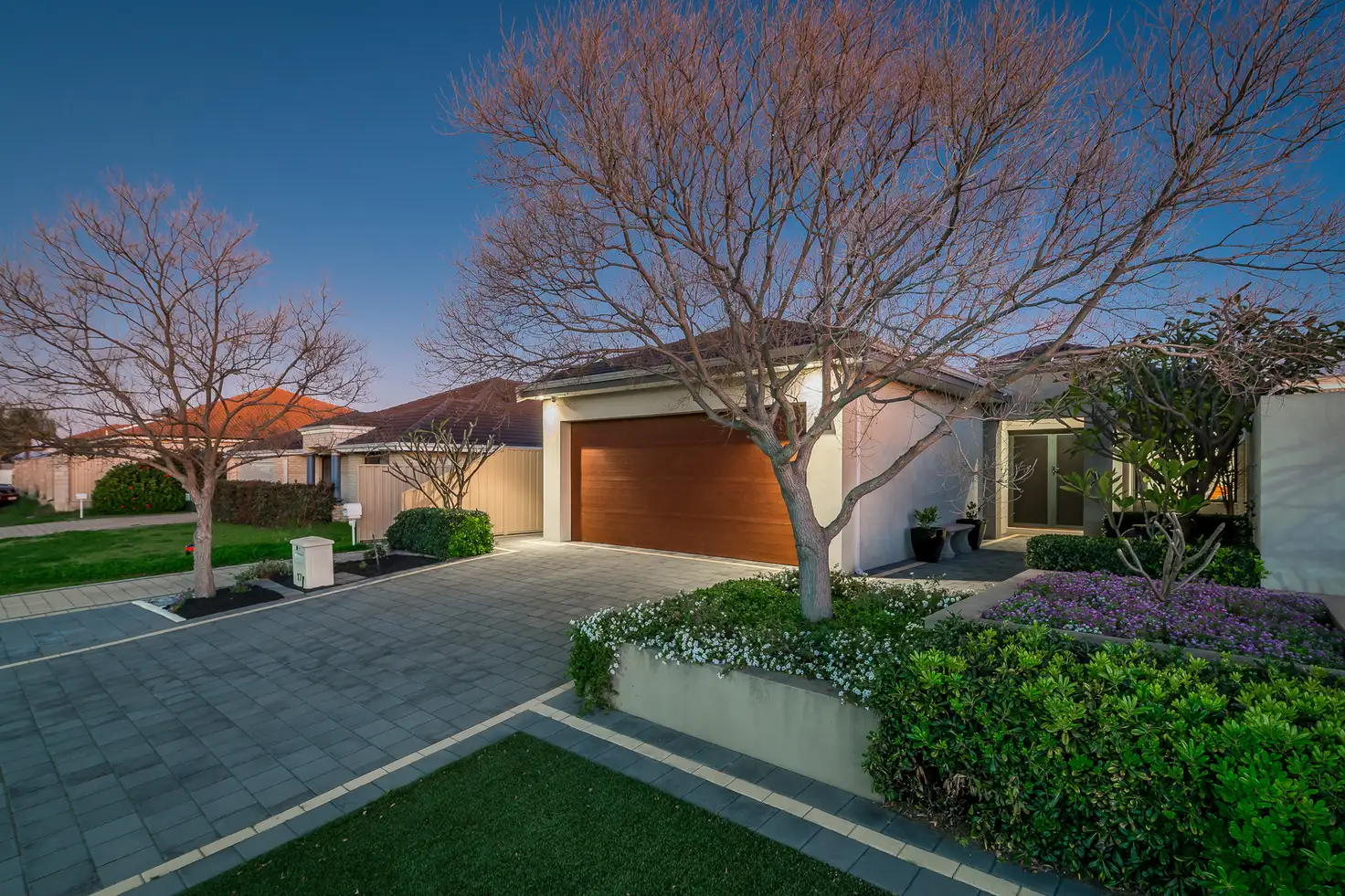


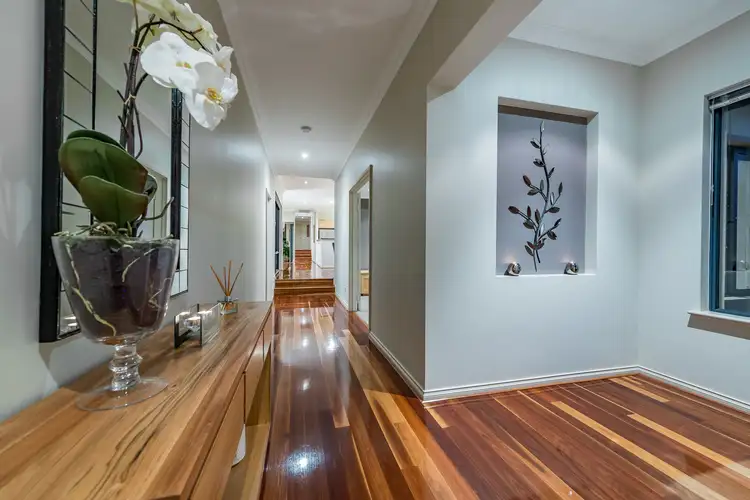
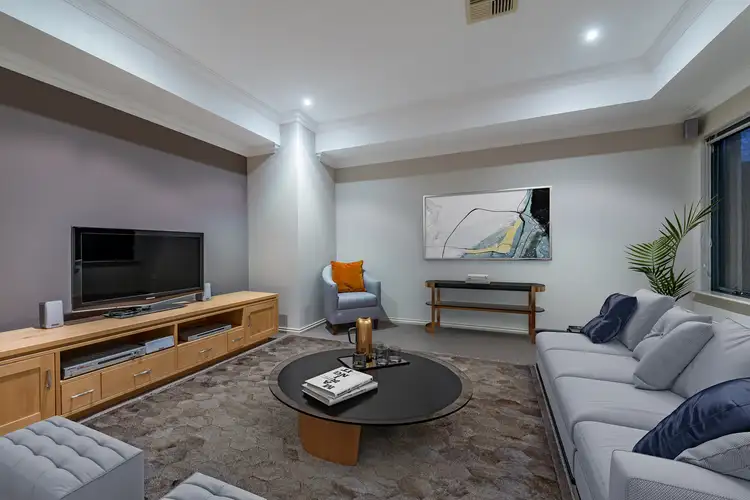
 View more
View more View more
View more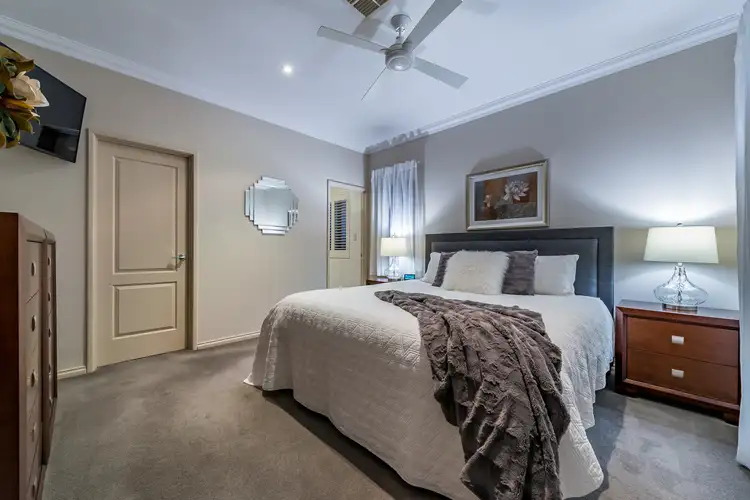 View more
View more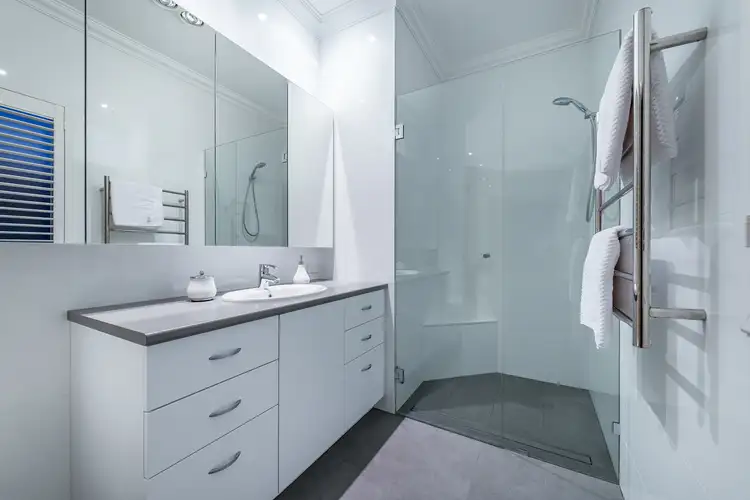 View more
View more
