This stunning architecturally designed contemporary family home, approx 12 years old and 40sq in size, is brimming with poise, elegance and sophistication. The ever-changing spectacular views of the Dandenong Ranges are there to be savoured, whether it be the tranquil mountain views through the day or the illuminated, light shimmering spectacle in the evening, every second of the day offers a magnificent outlook.
Perched high on a landscaped garden allotment, the home was specifically intended to deliver a family lifestyle of exceptional proportions, conducive to relaxed everyday living and entertaining. The modern design, featuring impressive high ceilings creates an ambience of light and space and showcases a myriad of high-end fixtures and finishes.
Enjoying a northerly aspect, the expansive open living and dining area with balcony access is awash with natural light, catching the morning sun and pristine views. The adjoining entertainer's kitchen is guaranteed to bring the master chef out in anyone, featuring gleaming stone benchtops, breakfast bar for 3 stools, glass splash-backs and top quality European appliances plus a separate stone bench and cupboard for your own personal coffee machine.
The master bedroom suite is the perfect haven for parents, complemented by glorious balcony views, huge his and hers fitted walk in robe, large floor to ceiling tiled stylish ensuite with a twin basin stone bench vanity, luxury spa and shower. Furthermore the master suite offers an adjoining room suitable as a nursery, retreat or work from home office.
The extra large guest bedroom is located on the ground level, with powder room nearby. Upstairs, two additional, generously sized bedrooms are serviced by the luxury main bathroom complete with floor to ceiling tiles and spa bath.
If extra accommodation for independent teens or extended family members is required, a modern granny flat with its own bathroom and kitchen stands at the rear of the property. The kitchen offers a low cost high efficiency induction cooktop, dishwasher, waste bins, ample cupboard storage with independent hot water unit.
The premises at high side of the road is surrounded by a stylish retaining wall, complimenting the luxurious nature of the house. Outdoors provides an idyllic private setting for alfresco dining and barbequing, with an extra large flat lawn area ideal for kids and pets to play or look to the future with ample space for an in-ground pool or further home extensions. The double garage has remote control entry, a rear roller door and access to the granny flat. The driveway also has accommodation for an additional 2 cars.
Climate levels are kept comfortable all year round with allergy friendly hydronic heating throughout, complimented by 6 reverse cycle inverter air conditioners and quality insulation through the home. Two large water tanks provide for toilets and garden watering while there is plenty of space for storage.
Enjoying one of the most exclusive cul-de-sac's within the Golden Mile, this magnificent home is within close proximity to Wheelers Hill shopping centre, quality schools including Caulfield Grammar, which is a short walk away, Wheelers Hill Primary and Secondary schools, a short distance to public transport, easy access for nature lovers to Jells Park for an evening stroll around the lake, Waverley public golf course and a short drive to Glen Waverley train station, Eastlink and Monash Freeways and The Glen.
Land 787sqm approx.
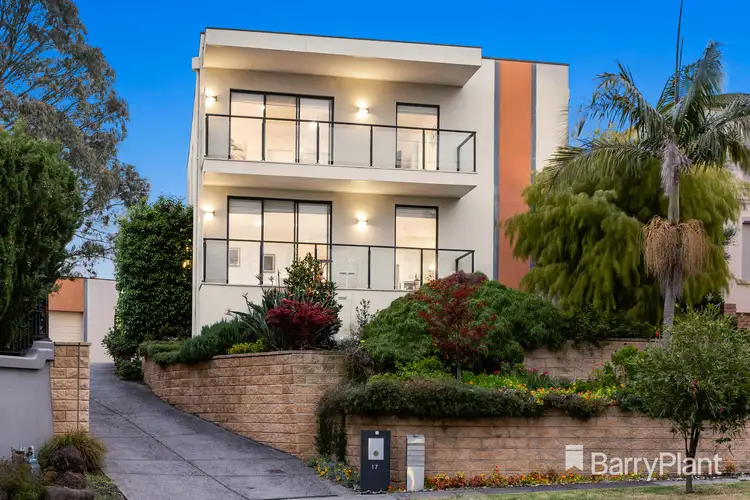
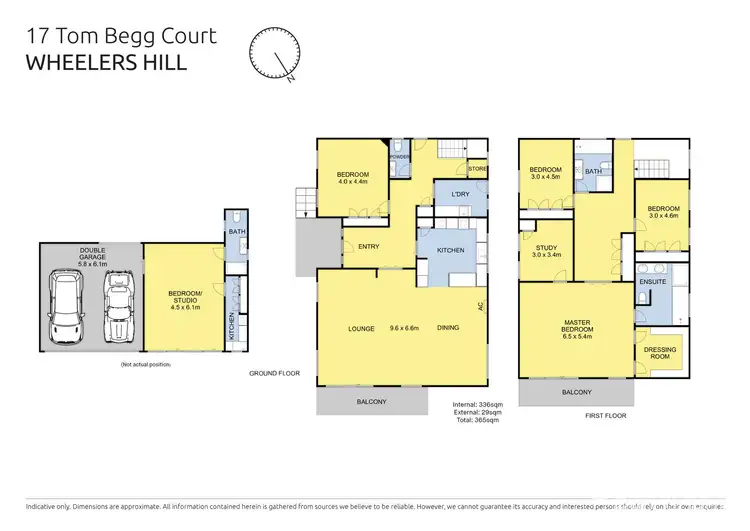
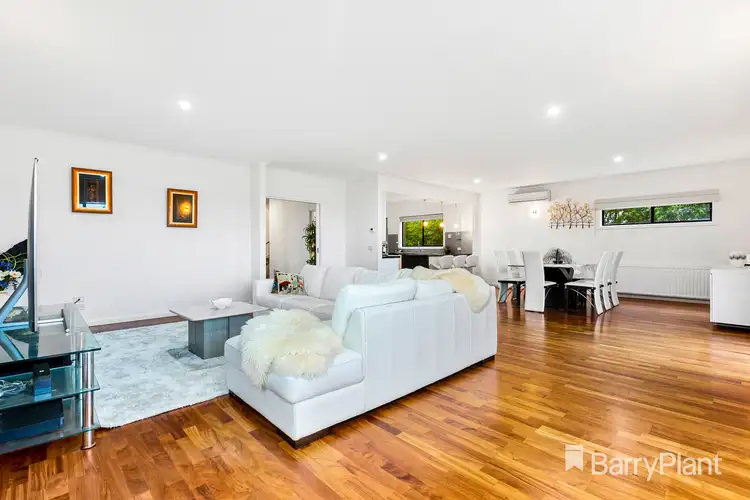



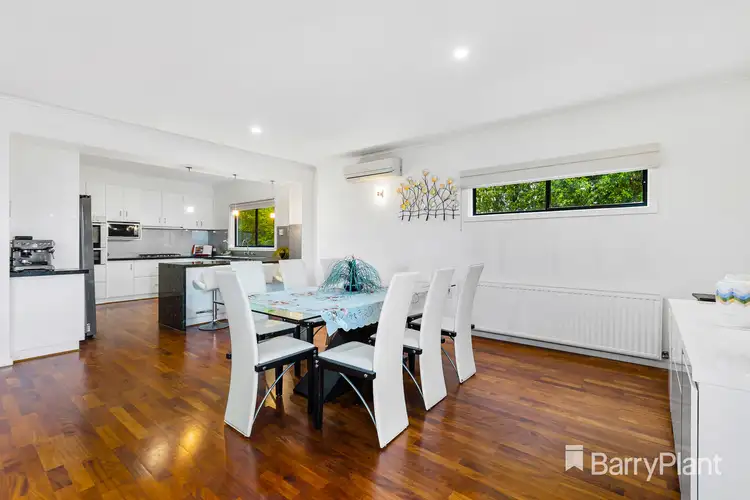
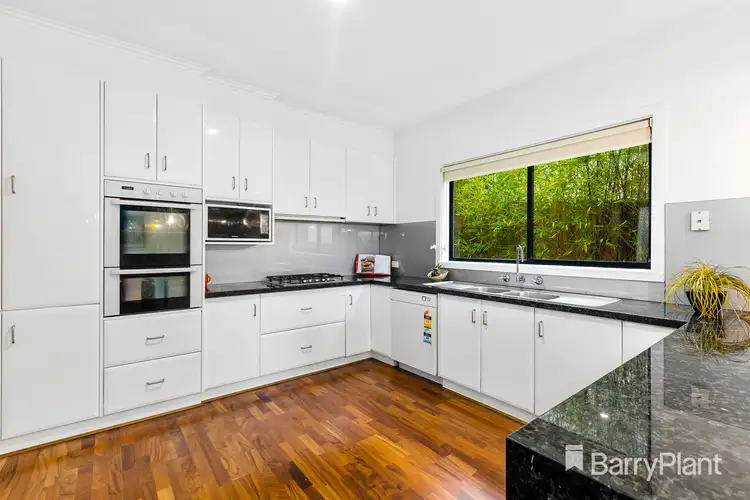
 View more
View more View more
View more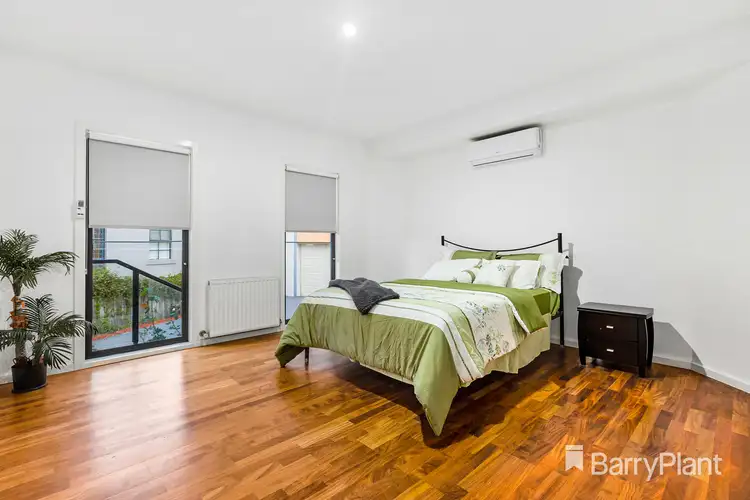 View more
View more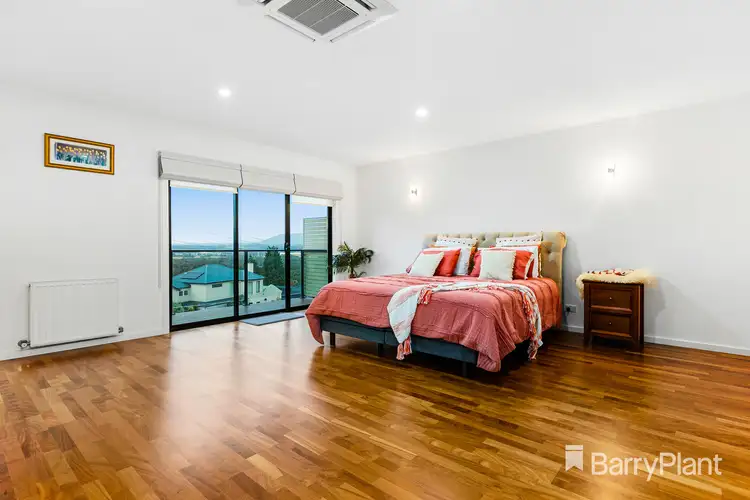 View more
View more
