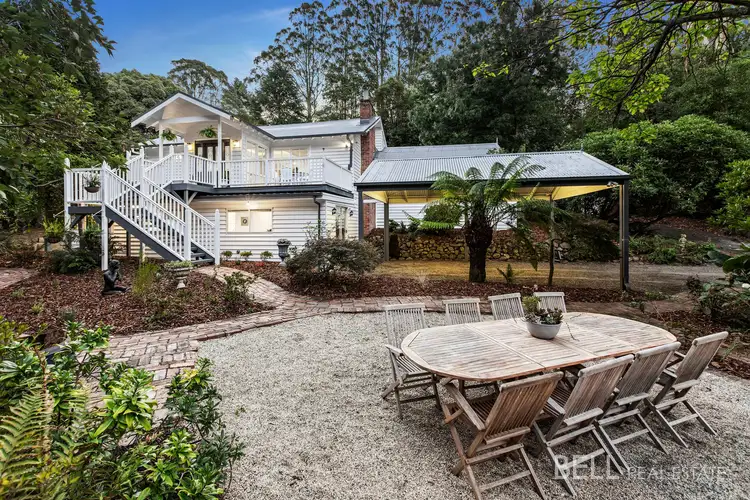Striking the balance between relaxed hills living and elegant designer flair, this beautifully reinvented family home showcases chic, timeless interiors with a Hampton’s edge. Transformed by uplifting light and embracing the use of a natural, organic palette, the home is distinguished by an aesthetic of understated luxury and attention to fine detail with French doors and picture windows adding character and warmth. The setting too is magical, poised behind a gated entrance and set well back from the road affording privacy and quietude among stunning established gardens.
Luxurious, yet uncompromisingly comfortable, the home welcomes with a sublime open concept kitchen that is sure to spark joy for home chefs and entertainers alike. Thoughtful and practical inclusions include an appliance nook, complemented by cool stone counters, stainless-steel oven, Goldline gas cooktop and an undermount sink. A breakfast island basks under soft pendant lights that adds a subtle earthy feel and is a comfortable conversation away from the fireside lounge perfect for relaxed downtime.
Separated by French doors and lashings of glass, a retreat area and lavish sun-kissed dining zone is flexible enough to become a second living area depending on your lifestyle needs with effortless flow to a rear deck for easy alfresco dining.
The sunken master bedroom is pure sanctuary dripping in luxe inclusions that befit the heads of the household such as floor to ceiling picture windows that frame garden views and a dreamy ensuite with VJ panelling in a soft Dulux palette, terrazzo tiles, and a soaker tub that itself is a piece of art. Two additional bedrooms share a chic family bathroom with fully-tiled monsoon shower and even the laundry is a beautiful, bespoke space.
Downstairs, versatility abounds with a gorgeous studio space ideal for multigeneration living, adult children, home business or even extra income via Airbnb. Featuring a fourth bedroom, living room, dining space, bathroom, laundry and secondary kitchen – this contemporary space will suit a range of lifestyle needs.
Outside, picture warm afternoons out on the sprawling front verandah, catching up with friends while your kids and pets play on the lush lawn, a firepit zone for late night chats under starry skies, verdant established gardens brimming with azaleas, rhododendrons and tree ferns that will be a haven for green thumbs and a veggie patch for enjoying homegrown delights.
Only a few minutes’ drive from Sky High for unbeatable views of Melbourne, a leisurely 1km stroll to the village where you’ll find an IGA, cafes, pubs, day spas and post office and you can be at Mount Dandenong or Olinda Primary Schools, Olinda village, the Olinda pool and playscape in under 5-minutes.
At a Glance:
• 4-bedroom, 3-bathroom fully renovated home with studio on 2703sqm.
• Secure gated entry and a long fern-lined driveway affording privacy.
• Open plan living, retreat and separate dining zone.
• Stunning stone kitchen with island breakfast bench.
• Step down master with ensuite and deep soak bath.
• Chic family bathroom and laundry.
• Verandah that spills from the upper level.
• Rear deck via French doors.
• Under stairs storage room.
• Studio with separate entrance, bedroom, and bathroom.
• Lush expanse of lawn framed by leafy, established gardens.
• Picket fenced, fully secure rear yard.
• Firepit zone.
• Veggie patch.
• 5.1m x 9.2m garage at entrance of property plus double carport.
• Zoned ducted heating & evaporative cooling in areas of the home.
• Luxe new carpet in the bedrooms and timber engineered oak floors.
*PHOTO IDENTIFICATION IS REQUIRED AT ALL INSPECTIONS.*
Disclaimer: All information provided has been obtained from sources we believe to be accurate, however, we cannot guarantee the information is accurate and we accept no liability for any errors or omissions (including but not limited to a property's land size, floor plans and size, building age and condition) Interested parties should make their own enquiries and obtain their own legal advice.









 View more
View more View more
View more View more
View more View more
View more


