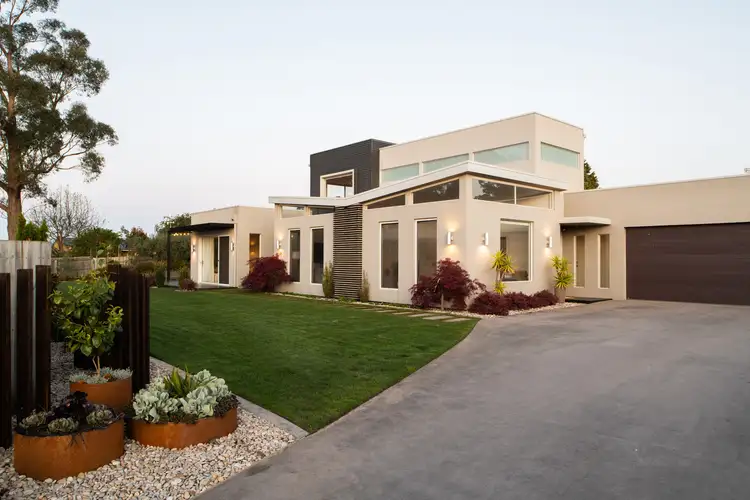Unique in design, set in a private location on 1,292m2 of land in a quiet cul-de-sac, this breathtaking property will impress the moment you arrive. This family sanctuary feels as though you are living in the country, with tranquil tree-lined views, but only moments away from the Launceston CBD. This is an opportunity for you to secure a dream home for you and your family.
When you first enter the home, you will notice the grand entrance with a beautiful designer bespoke pendant light and the expansive high ceilings that the home has to offer.
On the lower level is the open living and kitchen areas. These areas capture great natural light, soaking up the morning sun. The kitchen area offers a vast amount of Caesarstone benchtops and cupboard space, including a large walk-through butler's pantry. This zone is enhanced by well-positioned bi-fold windows to create a seamless outdoor and indoor living space.
The living and dining connect to the kitchen space, making this the perfect area for the whole family to come together, with floor to ceiling linen sheer curtains for additional privacy. This space is enhanced by the reflection of a water feature centrally located outside, creating a relaxing ambiance in this space.
On the lower level also sits the separate formal lounge space, which captures magnificent sunsets facing West. On this level are three well-sized bedrooms, with two of them offering built-in robes. The centrally located bathroom has a separate shower, custom-built vanities and a large stunning free-standing bath. The fourth bedroom is currently utilised as a living space but can easily be adapted to suit your needs.
The separate laundry is well-equipped and offers plenty of storage options.
Upstairs is the separate parents' retreat with views of Fraser Reserve and the Gorge mountains, facing East. The master retreat offers a spacious walk-in robe and a large, stylishly renovated ensuite, which includes a double shower and two bespoke Tas Oak vanities.
The home is North-facing, capturing all-day sun and is kept comfortable with two reverse cycle air conditioning systems, one on each level.
Externally the home offers a large undercover entertaining alfresco area, with a custom-built stainless steel outdoor kitchen and built-in barbecue. Facing East, the outdoor deck is sheltered and is the perfect space to entertain friends and family, all year round, while also integrating indoor and outdoor living together through the bi-fold windows. The home offers a fully landscaped yard, with bluestone pavers and low-maintenance gardens, and the added benefits of an automatic watering system. The spacious workshop is fitted with solid timber work benches and shelving, plus a roller door for added convenience.
The home is situated at the rear of the block with a large, open lawn area ideal for children and pets to run and play. The home is fully fenced and also features a remote operated, solar powered, stainless steel designer gate, securing the property.
The home features a double lock-up garage with internal access into the home and plenty of off-street parking, with a great parking space beside the house for a boat or caravan.
The home is located on a private, internal and secure block next to Fraser and Tremal Reserves and only a short walk to the Cataract Gorge and Duck Reach Power Station. The home is a short distance from local public and private schools, 5 minutes from Launceston's CBD, and shopping complexes and services.
- Private, internal 4-bedroom residence;
- North facing with all day sun across the entire home;
- Open plan kitchen with large walkthrough butler's pantry;
- Fantastic outdoor entertaining space;
- Security system and automatic watering system;
- Short distance to Launceston CBD and local schools.
Year Built: 2010
House Size: 305m2 approx
Land Size: 1292m2 approx
Council Rates: $2,900 pa approx
Water Rates: $1,000 pa approx
Municipality: Launceston City Council
School Catchments: West Launceston Primary & Launceston College
Zoning: General Residential
Sims for Property has no reason to doubt the accuracy of the information in this document which has been sourced from means which are considered reliable, however we cannot guarantee accuracy. Prospective purchasers are advised to carry out their own investigations.








 View more
View more View more
View more View more
View more View more
View more
