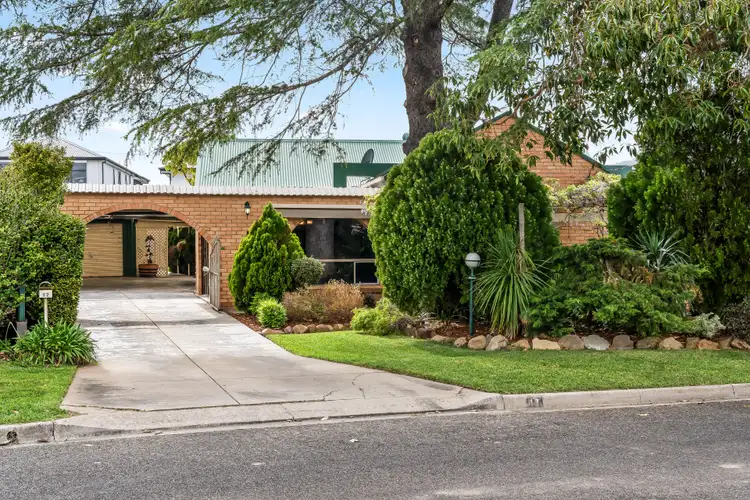Nestled in the whisper-quiet serenity loved by Dernancourt locals, 17 Tristania Terrace is the pick of the bunch amongst the sweeping contemporary havens that pop up in this picturesque pocket of the north-east. Stretching across a manicured 716sqm (approx.) parcel complete with sun-bathed swimming pool, bill-busting solar system, and a high-functioning family-friendly floorplan that sees versatility and WFH potential take centre stage with privilege and pride.
With dependable 60s footings providing a 4-bedroom canvas with separate study, light-filled lounge, sweeping formal dining, and provincial foodie's zone with all the room for helping hands - the meandering size and scope of this property is best experienced in person. Capturing a contemporary warmth enhanced by a provincial kitchen, luxurious family bathroom stunning with full-height tiling, walk-in shower, and elegant bath, along with an outdoor retreat with ensuite - you'll find a beautiful blueprint of equal parts comfort and convenience.
Capped off with quintessential backyard bliss that sees sun-soaked lush lawns for the kids to play or family pets to happily roam, leafy trees adding both greenery and privacy, together with a wide all-weather alfresco letting adults sit back and relax while keeping a close eye on all the poolside fun.
All the ingredients to make the magic at home, yet an address that serves up wonderfully scenic adventures footsteps away - from parks and playgrounds, to the iconic Linear Park ready for rejuvenating walks and weekend rides at the drop of a hat. Plus schools at a stone's throw, local shops or bustling precincts minutes away, and Paradise Interchange kissing city-bound traffic goodbye… whether you're ready to love as is or seize a huge allotment for future planning, it doesn't get better than this big block beauty.
FEATURES WE LOVE
• Beautifully maintained, presented + updated contemporary property sweeping across a 716sqm (approx.) parcel
• Light-filled lounge featuring rafted ceiling + classic curved gallery windows
• Spacious formal dining stepping up to a quality provincial kitchen featuring great bench top space, abundant cabinetry + cupboards, stainless appliances, including in-wall oven
• 3 generous bedrooms, all enjoying BIRs
• Central skylight-lit study/home office, as well as 4th bedroom/retreat with ensuite
• Stylish family bathroom featuring stunning full-height tiling, wall-hung vanity, halo mirror, matte black tapware + walk-in shower/bath
• Practical laundry with storage + 2nd WC, zone ducted AC for year-round comfort + solar system for lower energy bills
• Delightful all-weather alfresco overlooking lush kid + pet-friendly lawns, neat gardens + citrus trees
• Sparkling swimming pool clinching endless summer fun without leaving home
• Long driveway, gated double carport, secure garage, shed + storage
LOCATION
• A leisure stroll to Dernancourt Primary, moments to Avenues College, as well as St Paul's + Kildare College nearby private options
• Excellent access to the River Torrens + Linear Park inviting an active outdoors lifestyle
• Around the corner from Dernancourt shops, Coles, takeaway options + Goodlife Health Club
• Under 10-minutes to both the bustling TTP + vibrant Newton Central for stellar café options, delicious specialty stores + all your brand-name needs
• Just over 1km to Paradise Interchange for hassle-free city-bound commutes
Norwood RLA 278530
Disclaimer: As much as we aimed to have all details represented within this advertisement be true and correct, it is the buyer/purchaser's responsibility to complete the correct due diligence while viewing and purchasing the property throughout the active campaign.
Property Details:
Council | CITY OF TEA TREE GULLY
Zone | GN - General Neighbourhood
Land | 720sqm(Approx.)
House | 346.8sqm(Approx.)
Built | 1962
Council Rates | $2,100.80pa
Water | $194.40pq
ESL | $152.40pa








 View more
View more View more
View more View more
View more View more
View more
