If it's true that first impressions count, then this stunning courtside home has certainly got things covered. A white picket fence, landscaped gardens, a traditional verandah, crisp white plantation shutters and a feature box window all meld seamlessly to create an image that will stay front of mind long after your first inspection.
Stepping inside, you'll be just as delighted. A well-considered floorplan ensures family living is a well catered for, with the home's four bedrooms falling into two distinct zones. One of these is located to the right of the entry where three sizeable bedrooms share a space with a striking central bathroom and laundry space. Floor to ceiling tiling, an oversized walk-in shower behind a large glass panel, a deep bathtub and a wall hung vanity merge with laundry facilities ensuring all space is used to its best advantage.
The first of the residence's light filled living zones is an open plan affair housing a spacious lounge/dining area and a well-equipped hostess kitchen with a large central island bench, creating a wonderful social space that is perfect for casual meal times. Boasting an abundance of gloss cabinetry, stone bench tops, Fisher and Paykel appliances, a fully integrated ASKO dishwasher and glass splashbacks that all coming together to create a magnificent contemporary vision.
Not to be outdone by this is the second living area, where a large gas log fireplace creates an eye-catching centrepiece for the room, generating warmth that far exceeds the boundaries of this expansive area.
An extensive alfresco deck opens out from the living space; with its industrial strength café blinds that extend the period of usability, and the long section of built-in seating with hidden storage, it's a wonderful area to create memories of fun times with friends and family alike.
There are beautiful vistas to the surrounding backyard which enjoys established gardens that aid privacy, red brick paving and a lush grassed area that forms a wonderful play space for the children or pets of the house.
The generous master bedroom is also located in this zone, enjoying privacy and the feeling of space afforded by extra high ceilings. There is a wall of fully fitted built-in robes and a modern ensuite with a walk-in shower, full tiling and a wall hung vanity with two storage drawers.
Superb extras enhance the standing of this property even further; Tasmanian Oak floorboards stained a dark colour for a dramatic effect, split system heating/air-conditioning, deep cornices, double glazed windows, central alarm, Rinnai Infinity hot water service and a triple lock up garage with keypad access and additional storage space.
You'll also enjoy the beautiful weatherboard look with the benefit of zero maintenance courtesy of the Nuline Plus external cladding system that has been used across the externals of the home.
Perfectly located amongst family friendly amenities and within the tightly held Vermont Secondary College and Rangeview Primary School zone, you're walking distance to either Mitcham or Heatherdale train stations, local buses, a variety of open green spaces and sporting facilities and within close proximity to Eastlink and many shopping precincts including the newly renovated Eastland.
This is a home that many will dream about living in, but there can only be one new owner; inspect without delay to keep your dream alive.
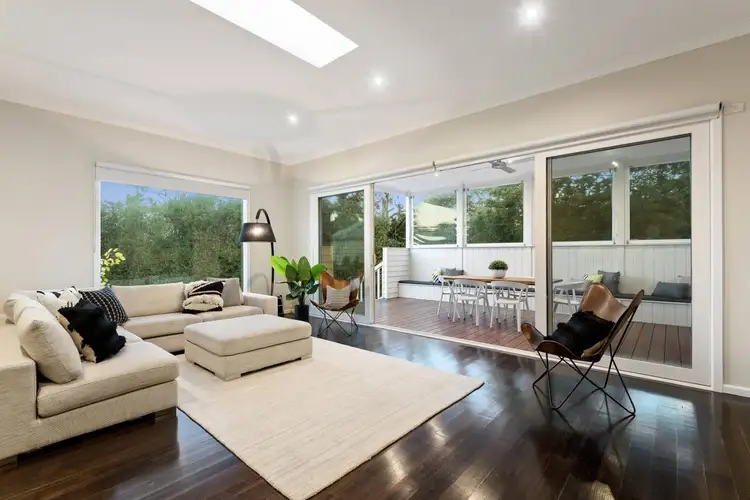
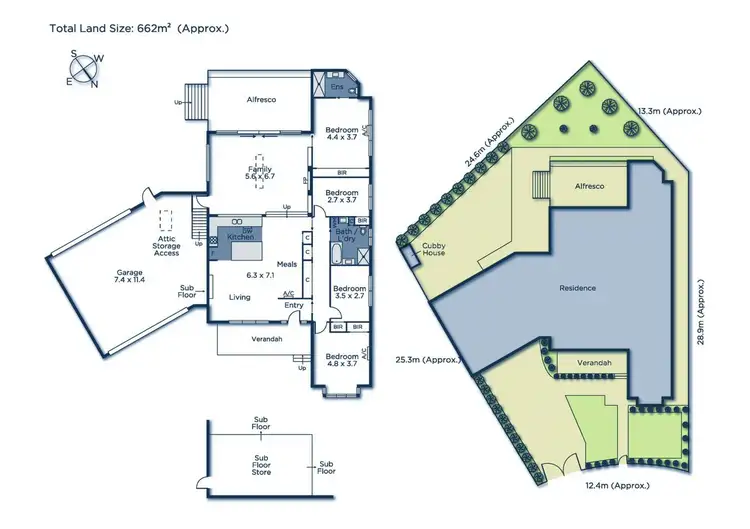
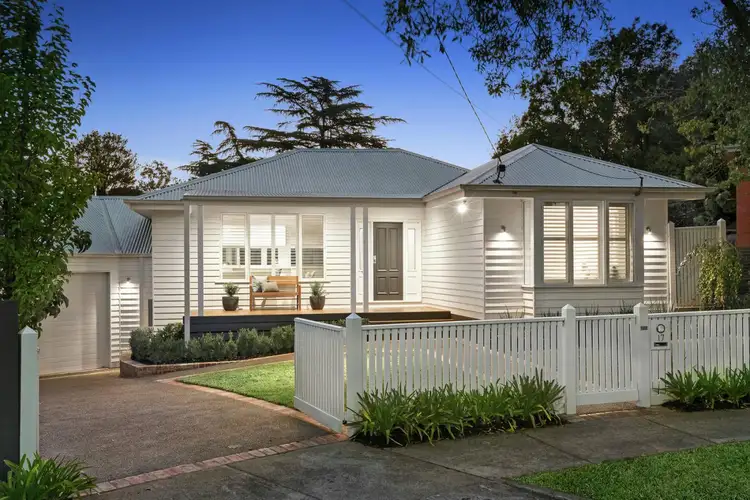
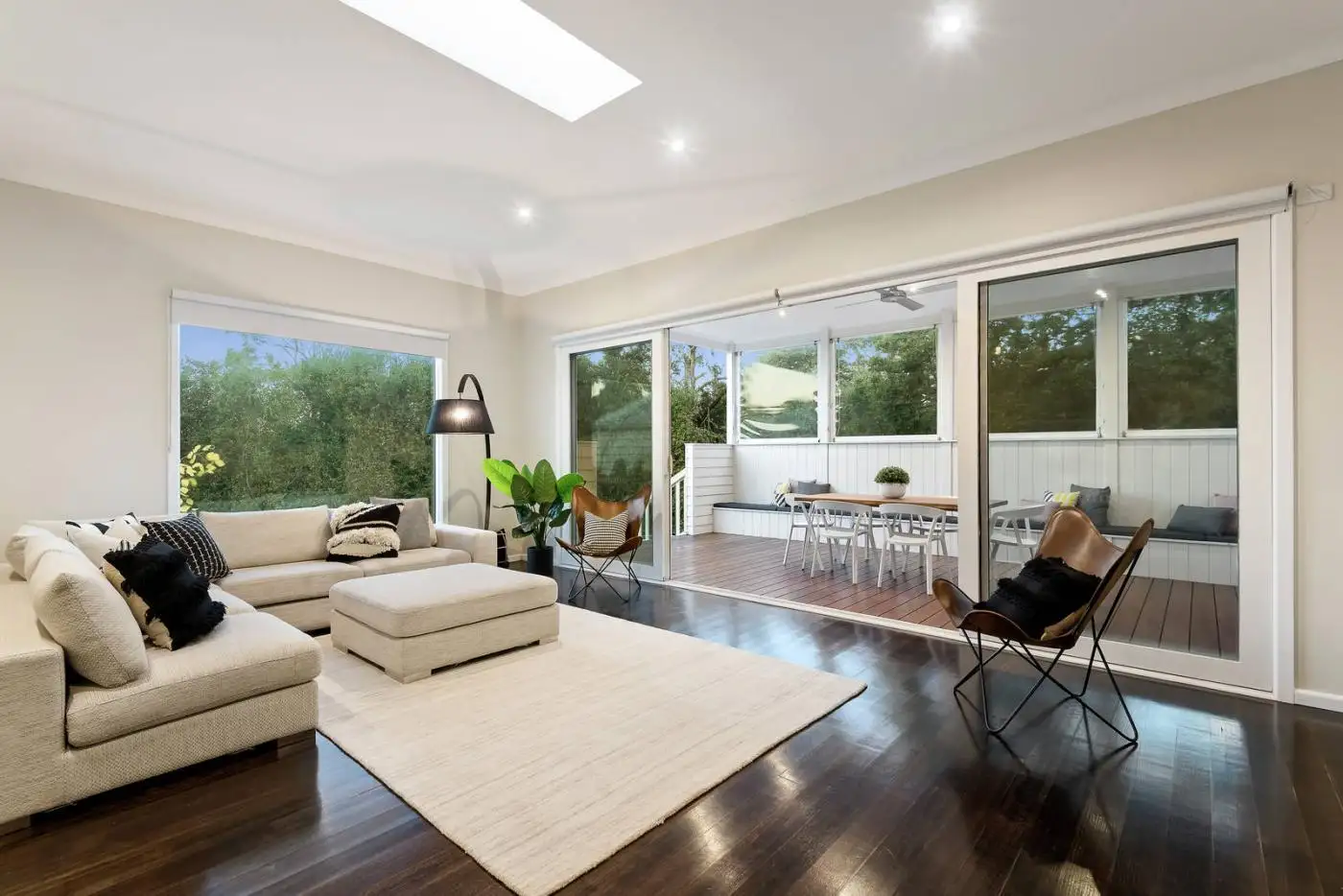


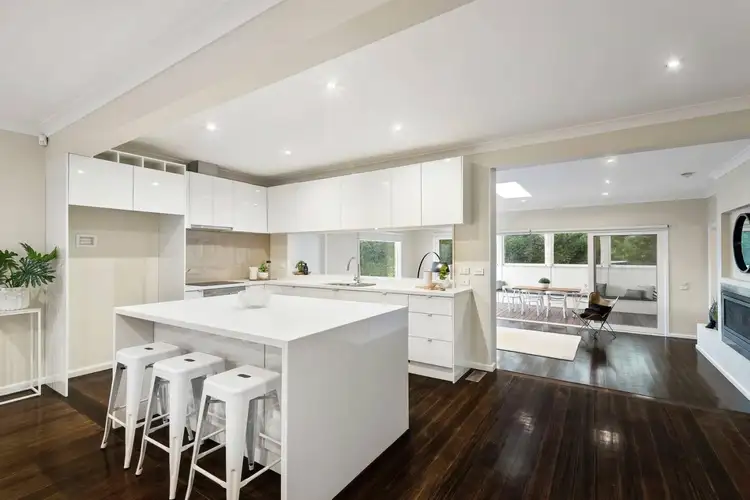
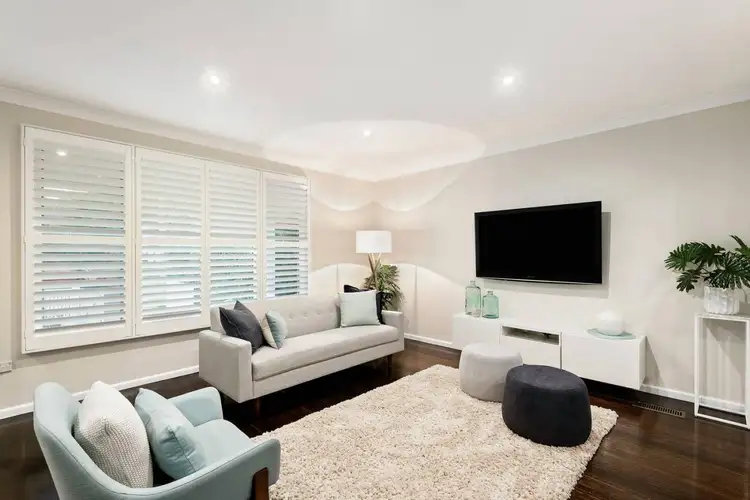
 View more
View more View more
View more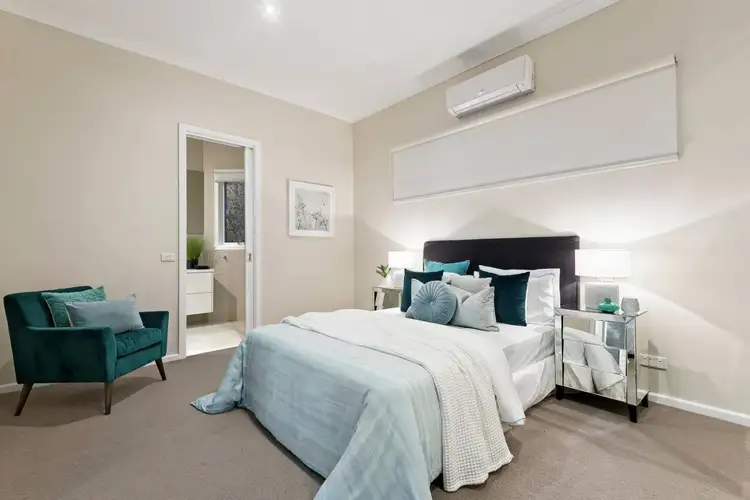 View more
View more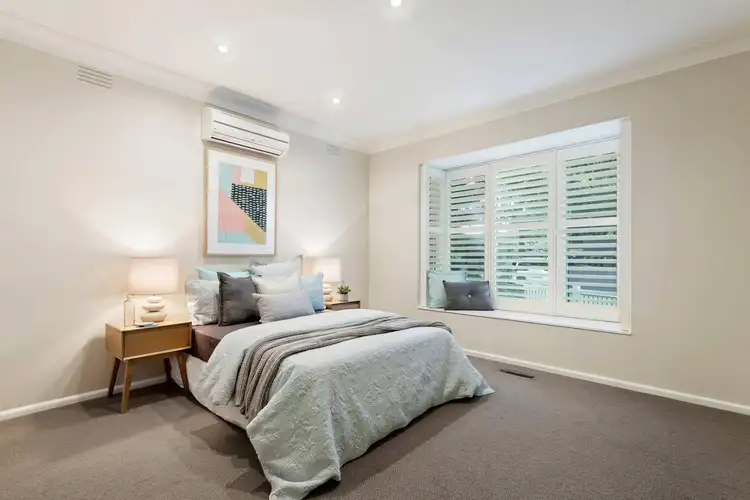 View more
View more
