“INCLUDES GRANNY FLAT PLUS DEVELOPMENT POTENTIAL”
This spacious two-storey family residence stands proudly on an elevated position with uninterrupted North-Easterly views across Bathurst. At the rear of the garage and workshop you will find a detached, self-contained bedsit and the generous 1,822 square metre parcel of land lends itself to further residential development (STCA).
Property features include:
* Spacious loungeroom with timber floorboards and separate sitting area/home office space.
* Light-filled dining area at the rear with North-Easterly aspect welcomes the morning sun and features reverse cycle A/C.
* Galley-style kitchen features dishwasher, electric cooking and plenty of cupboard space.
* Three large bedrooms downstairs feature ceiling fans, with two offering built-in robes.
* Main bathroom downstairs features shower-over-bath, toilet and vanity.
* Upstairs landing provides space for a handy home office and opens out to the front balcony with panoramic views across Bathurst. Includes window-mounted A/C.
* Master bedroom upstairs with large walk-through robe, ensuite bathroom and views to Mt Panorama.
* Handy storage space in the roof void.
* Ducted underfloor heating.
* External laundry with convenient third toilet.
* Detached granny flat at the rear of the garage features kitchenette, bathroom and living/bedding area.
* Single lock-up garage with workshop.
* Handy storage space between the garage and self-contained accommodation.
* Council Rates - $2,585 per year (approx).
* Rent Potential - $500 - $520 per week (approx).
DEVELOPMENT POTENTIAL
The generous parcel of land (1,822 sqm) presents an ideal opportunity to develop an additional home at the rear or 2 x 2-bedroom units (STCA).
David David to discuss further and/or arrange a site inspection.

Air Conditioning

Built-in Robes

Ensuites: 1
Area Views, Carpeted, City Views, Close to Schools, Close to Shops, Close to Transport, Heating
$2585 Yearly

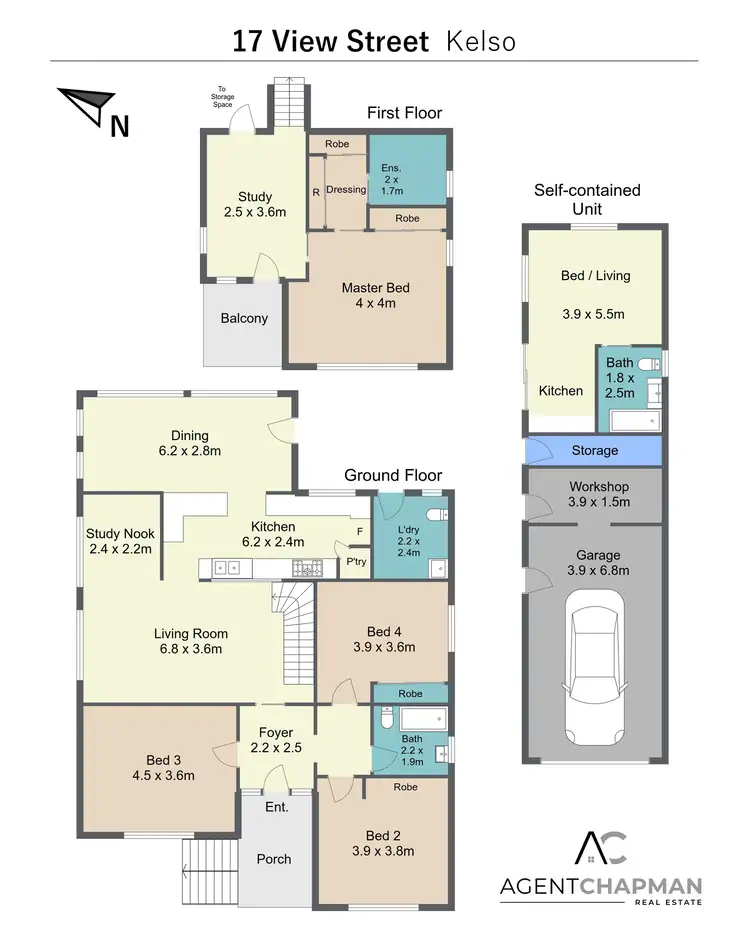
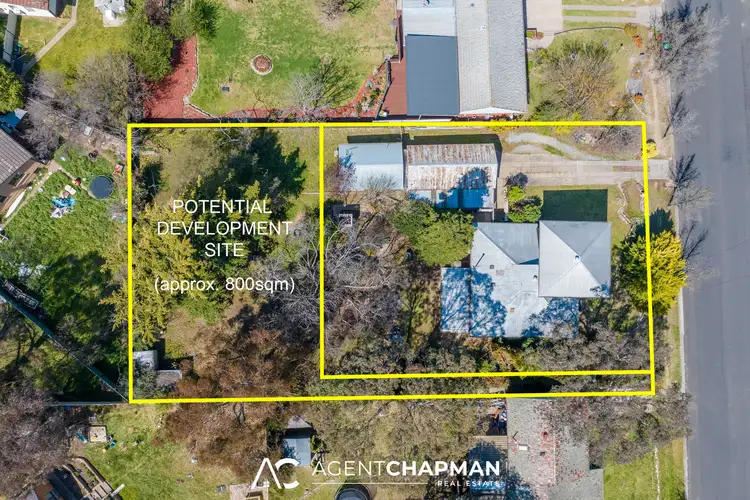
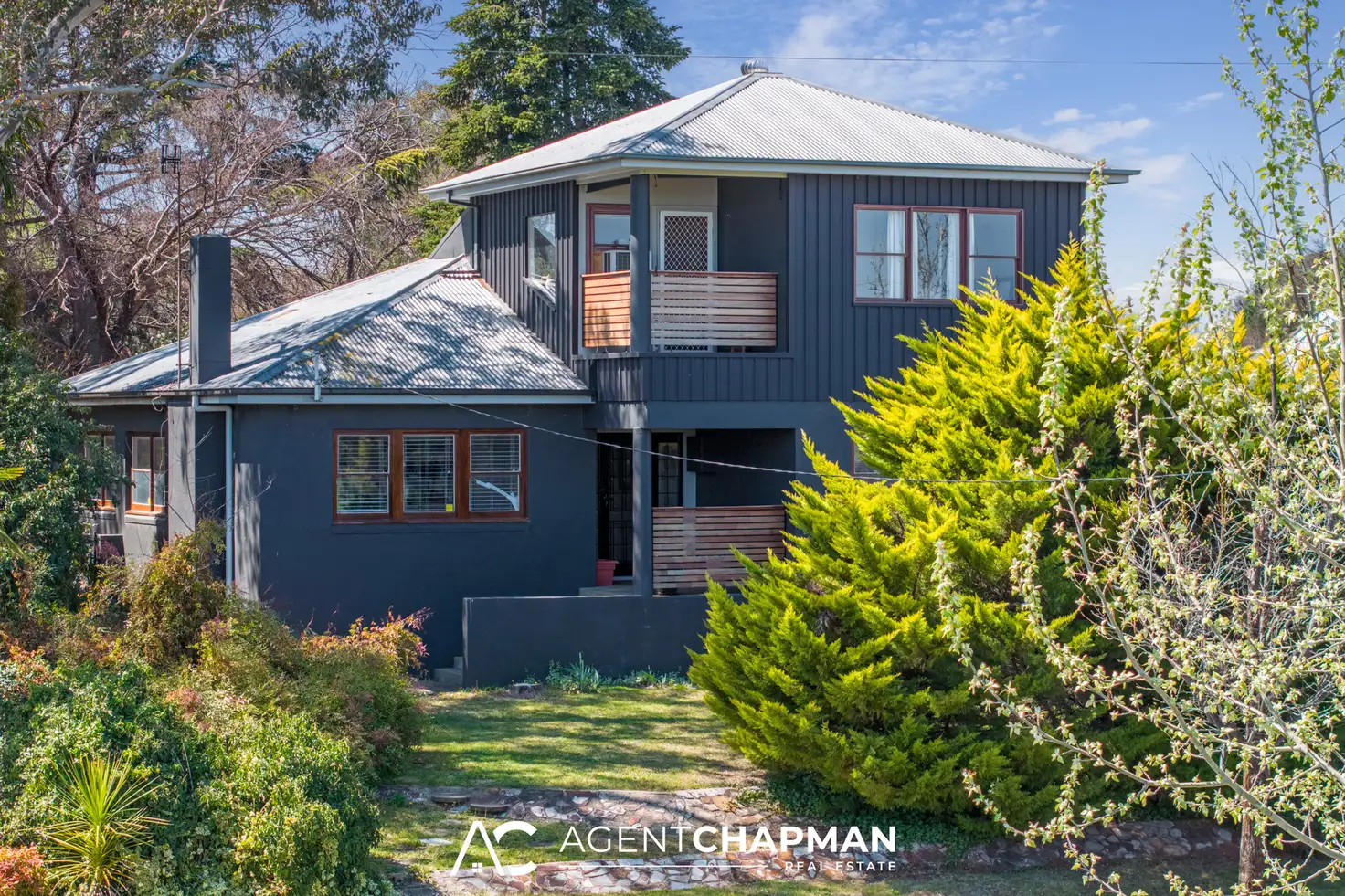


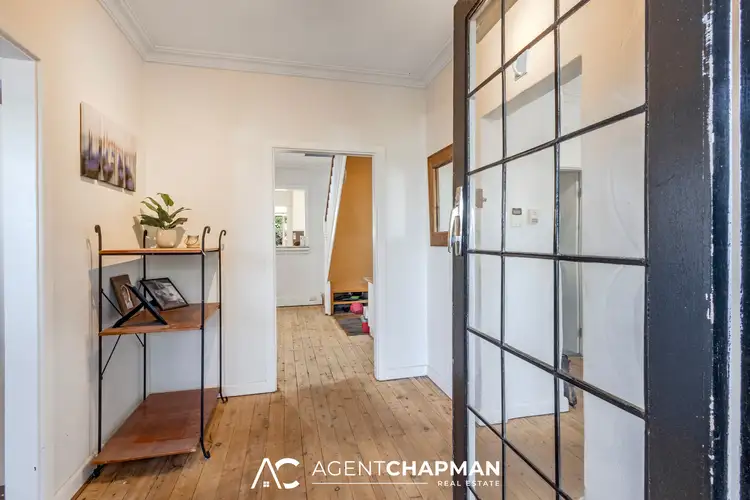
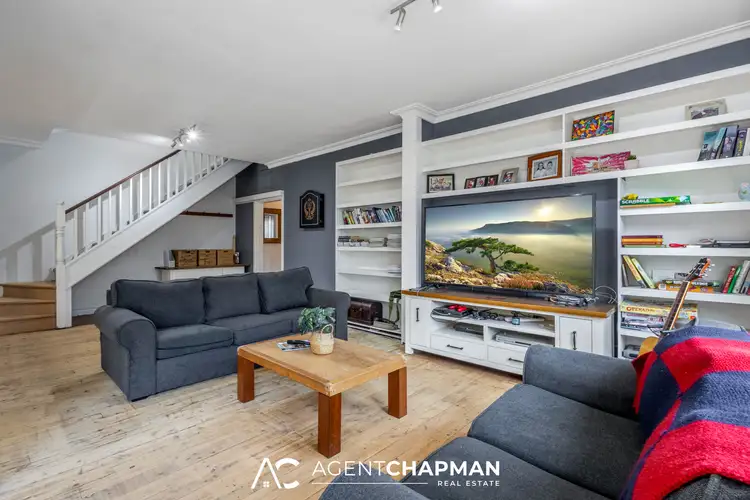
 View more
View more View more
View more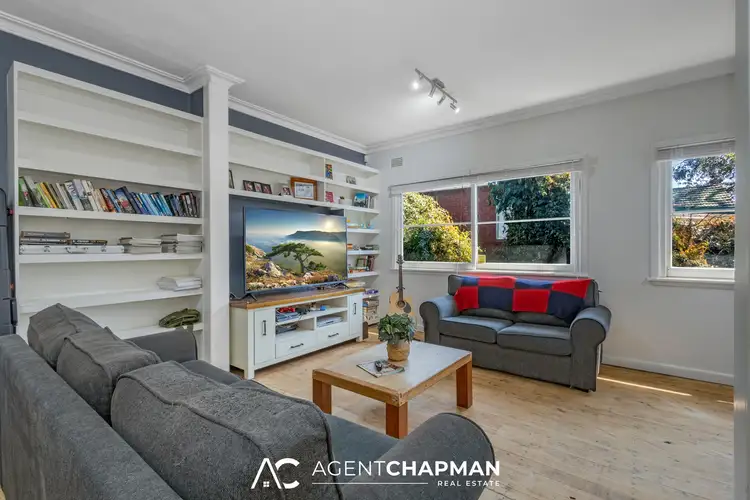 View more
View more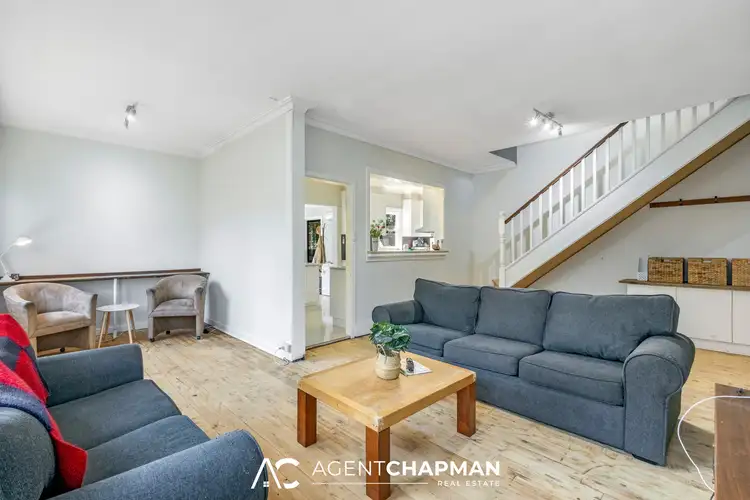 View more
View more
