Welcome to this gorgeous 5-year-old low-set family home located in the sought-after Everleigh estate in Greenbank.
Consideration has been given to the family in the design of this fantastic high-end low-set home offering open plan living, a modern kitchen with great appliances and Caesar stone bench tops, a media room, 4 good sized bedrooms all with double built-ins, master with walk-in robe and ensuite, large family bathroom plus a private covered patio area with ceiling fan and automatic roller blinds, perfect for all year entertaining of both family and friends.
Some of the many extras included are ducted air-conditioning, solar power- 5.8Kw, alarm system, plantation shutters, Crimsafe doors, TV points in all bedrooms, insulated garage with remote lockable garage doors.
This much-loved home is set within walking distance to Everleigh State School, walking tracks, parks, and the Pub Lane shopping Centre with its myriad of shops including Coles supermarket, Chemist, Vet, and coffee shop.
Furthermore, access to the major motorway routes to Brisbane CBD, Brisbane Airport, and the Gold Coast is only a short drive away.
The Orion shopping centre with additional shops, restaurants, Cineplex, Post Office and supermarkets is only a 15 minute drive and the adjacent play parks and waterparks are super popular with families.
For those wishing to commute by train to the city the Springfield railway station is both popular and efficient.
FEATURES LIST:
Extra height ceilings
Solar Panels – 5.8KW
Insulation
5 Zoned ducted air-conditioning
Alarm System
Crimsafe on the front, rear patio, and laundry doors
Plantation shutters on the windows in – Bedroom 1, Media Room, Dining area and Main bedroom
Open plan Lounge/Kitchen and dining area –
Modern kitchen with Caesar stone bench tops, dishwasher, dual fuel freestanding oven/stove, rangehood, drawers and cupboards, space for the microwave, space for the fridge, pantry, island bench with dual sinks and breakfast bar
Dining area
Spacious lounge area with ceiling fan and glass sliding doors opening out onto the covered patio
Media room with carpet, TV connection, and fixed wall display cabinets
Lounge wall with fixed wall display cabinets
4 Bedrooms with carpet, TV connections, double built-ins, and ceiling fans, main bedroom with dual aspect windows, carpet, walk-in robe, and large ensuite
Gorgeous ensuite with extra-large shower and shower niche, vanity unit with Caesar stone bench top, mirrored storage cupboard, toilet, and heat lamps
Lovely tiled modern family bathroom with large shower and shower niche, vanity unit with Caesar stone worktop and glass mirror above, large deep bath, and heat lamps
Separate toilet
Laundry with Caesar stone bench tops, wall cupboards, double storage cupboard with broom and shelving, and door entry to the side yard
Double linen cupboard
Covered patio area with tiled floor, ceiling fan, and remote-controlled roller blinds
Enchanting private rear yard with established garden beds, stone sleeper retaining walls, garden shed, and deck area for entertaining
Double lock up insulated garage which can also be lock controlled by your phone, the garage door has been smoke, rain and wind proofed and offers internal access and single door access to the rear yard
Fully utilized 375m2 Allotment
DISCLAIMER:
Please note: Due to extreme buyer demand, some properties may have been sold in the preceding 24 hours of an advertised open home. Therefore confirmation of all open home times with the listing agent is advised.
We have in preparing this information used our best endeavours to ensure that the information contained herein is true and accurate. Stone Real Estate Logan West accepts no responsibility and disclaim all liability in respect of any errors, omissions, inaccuracies or misstatements that may occur. Prospective vendors, purchasers & tenants should make their own enquiries to verify the information contained herein.
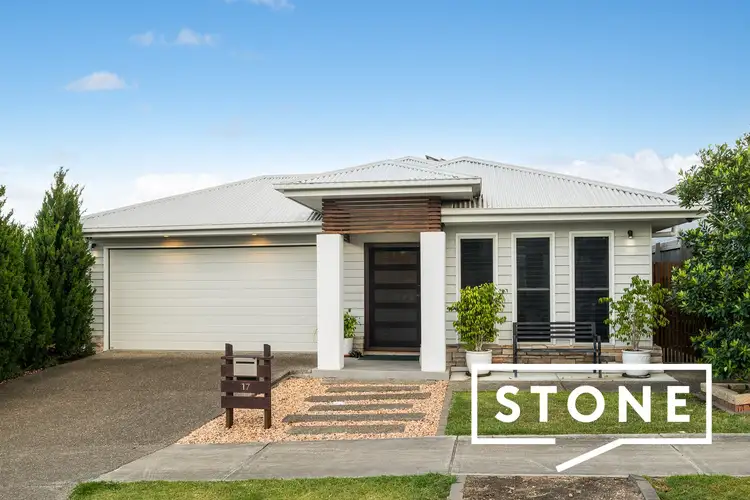
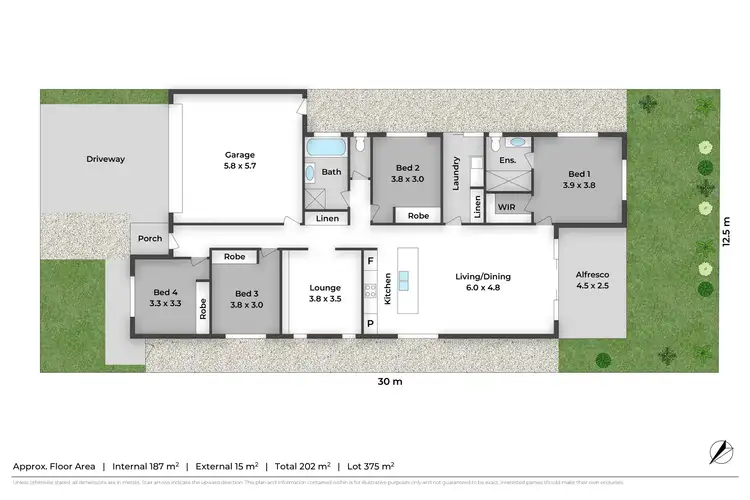
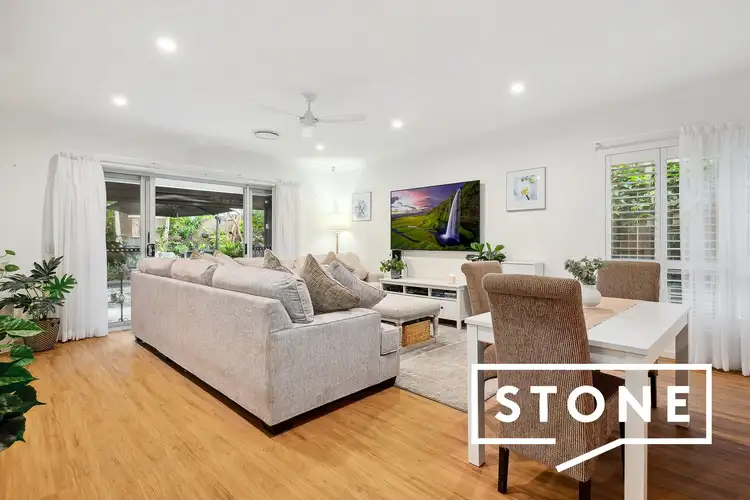
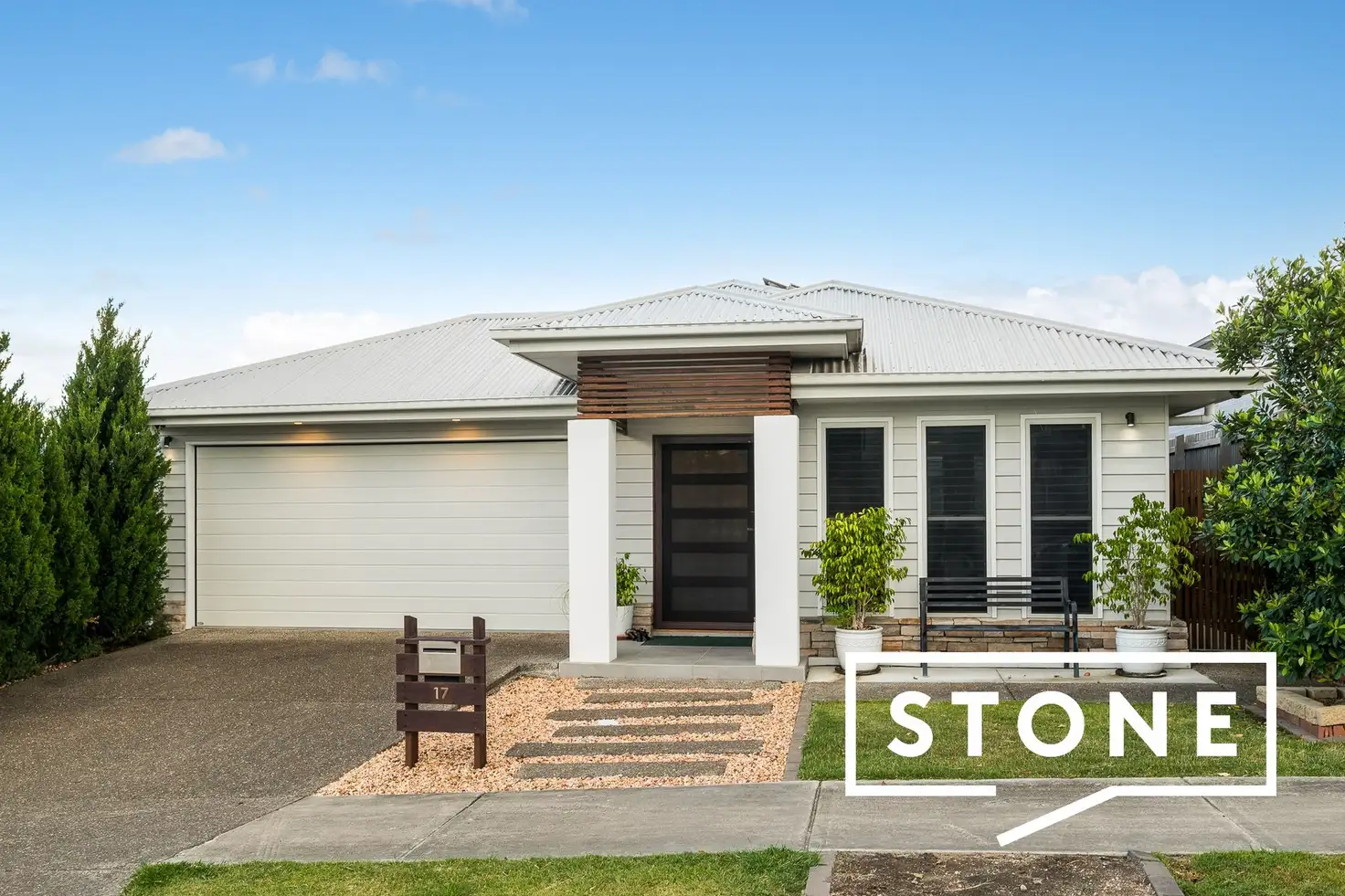



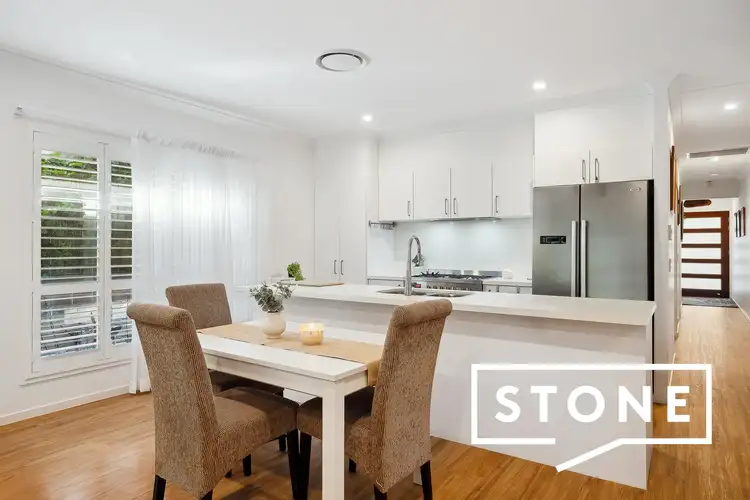
 View more
View more View more
View more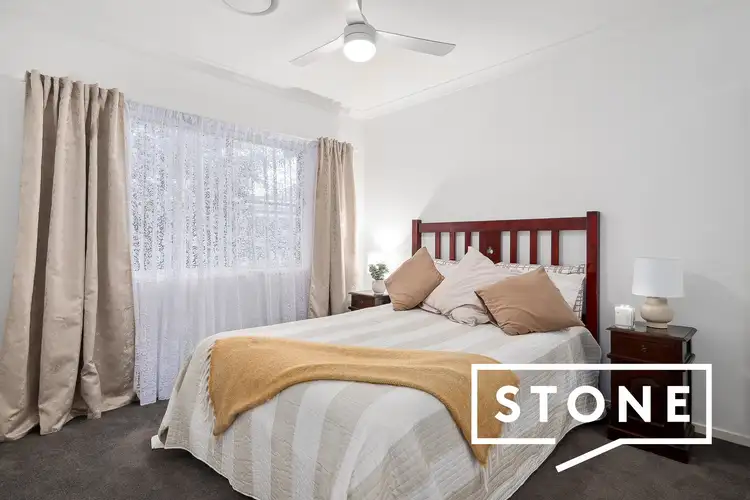 View more
View more View more
View more
