MORGAN OLIVER AND THE JMO TEAM PROUDLY PRESENTS: 17 Vista Parade, Ormeau.
Positioned in the heart of highly sought-after Ormeau, this luxurious, renovated residence at 17 Vista Parade offers elevated living on a generous 608m² allotment. With a seamless blend of modern design, functionality, and bespoke finishes, this home is ideal for families seeking refined comfort and style in a peaceful, established location.
From the moment you enter, you'll be impressed by the thoughtfully designed layout and striking architectural features, including soaring 3.2-metre-high ceilings in the entryway that create an immediate sense of space and grandeur. The central living area offers a spacious open-plan layout combining the kitchen, dining, and living zones, perfect for both everyday living and entertaining. A separate media room featuring a VJ panelled feature wall provides a cosy space for movie nights. At the same time, an additional multipurpose room, also finished with VJ panelling, adds versatility to suit your family's lifestyle.
At the heart of the home lies a stunning modern kitchen, showcasing a 900mm freestanding gas cooktop and oven, dishwasher, undermount sink, and sleek stone benchtops. This designer kitchen offers both form and function, delivering the perfect setting for casual meals or entertaining guests.
The spacious master suite is a luxurious retreat, complete with a VJ panelled feature wall, large walk-in robe, and direct access to the patio. The fully renovated ensuite enhances the sense of indulgence, featuring a double shower with a built-in niche, a stone-topped vanity with dual benchtop basins, and a sleek toilet. Three additional bedrooms are generously sized, with three including built-in robes and all enjoying plush carpet for added comfort.
The main bathroom, while not fully renovated, still reflects the home's stylish aesthetic and features a stone-topped vanity, bath, walk-in shower, and a separate toilet for family convenience. Tiled flooring flows through the main living areas, adding a sleek and durable finish, while soft carpets in all bedrooms provide warmth underfoot.
Outside, the expansive undercover alfresco area is ideal for year-round enjoyment, complete with a ceiling fan and relaxing spa. This private space is surrounded by low-maintenance, established gardens, offering the perfect setting for entertaining or unwinding at the end of the day.
Additional standout features include full ducted air conditioning throughout, vertical blinds with feature sheers, a large internal laundry with built-in storage, and a double lock-up garage with epoxy flooring, built-in cabinetry, workshop space, and walk-through access to the home. With an impressive 3.4-metre ceiling height and taller than standard garage door, the garage is designed to accommodate lifted vehicles with ease. The home is also equipped with a solar system with solar hot water, a grey water system and a full alarm security system for peace of mind.
Centrally located within the desirable Riverside Sanctuary estate, 17 Vista Parade is a must-see for buyers seeking a high-quality, move-in-ready home. Combining luxurious features, functional living spaces, and a stylish modern aesthetic, this residence truly ticks every box for exceptional family living.
Features Include:
- 260m2 of luxury living positioned on an elevated 608m2 lot
- Spacious master suite with a VJ panelled feature wall, large walk-in robe, direct access to patio and a fully renovated ensuite equipped with a double shower with a shower niche, stone-topped vanity with dual benchtop basins and separate toilet
- 4 Bedrooms in total, three with built-in robes
- Large open place, central living area comprising the kitchen, dining and living rooms, plus a separate media room with a VJ panelled feature wall and a multipurpose room with a VJ panelled feature wall
- Stunning modern style kitchen with a 900mm freestanding gas combo, dishwasher, undermount sink and stone benchtops
- Large undercover alfresco area with ceiling fan and spa
- Fully ducted throughout for year-round comfort
- Tiled flooring to the main living areas, with carpet to the media room and all bedrooms for comfort
- Fully equipped main bathroom with stone-topped vanity, shower, bath and separate toilet for added convenience
- Vertical blinds and feature sheers throughout
- Fully renovated ensuite with partial renovation to the rest of the property
- Double lock-up garage with epoxy flooring, built-in storage, workshop, taller garage door and ceiling for lifted vehicles and walk-through access to dwelling
- Large internal laundry with built-in storage
- Linen cupboard for extra storage
- Garden shed for additional storage needs
- Solar panels and solar hot water
- Grey water system
- Established, low-maintenance gardens
- Fully fenced property with an alarm security system
Conveniently located:
5.3 km to Ormeau State School Catchment (Primary within catchment)
2.1 km to Ormeau Woods State High School (Secondary within catchment)
2.7 km to Livingstone Christian College (Prep – 12)
3.0 km to Toogoolawa School (Special Non-Government School)
0.85 km to Mother Teresa Primary School
6.5 km to LORDS (Prep – 12)
1.4 km to Ormeau Village Shopping Centre & Coles
1.9 km to M1 North on ramp
4.3 km to M1 South on ramp
5.9 km to Ormeau Train Station
7.9 km to Bunnings Pimpama
Contact Morgan Oliver, your trusted Ormeau Real Estate specialist at JMO Property Group today on (07) 5517 5282 or [email protected] to register your interest.
Disclaimer:
Disclaimer: JMO Property Group has obtained the information presented herein from a variety of sources we believe to be reliable. The accuracy of this information, however, cannot be guaranteed by JMO Property Group and all parties should make their own enquiries to verify this information.
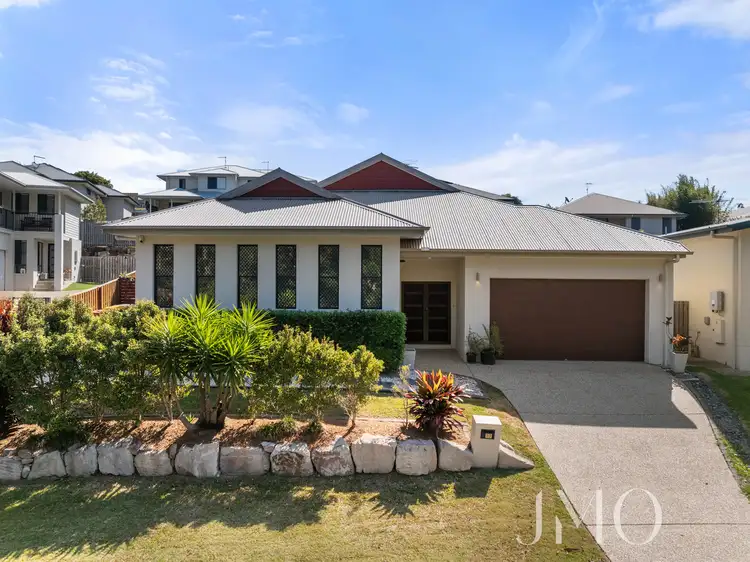
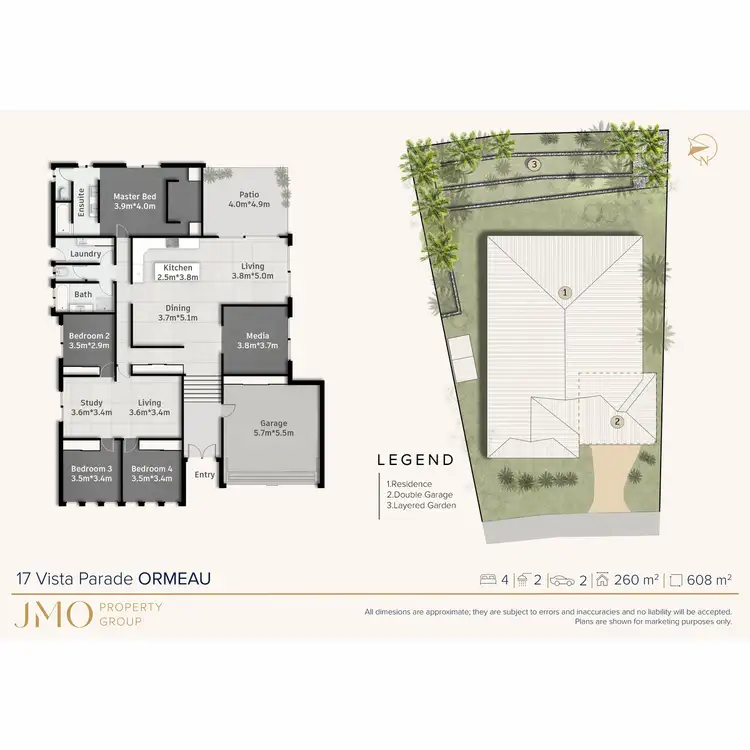
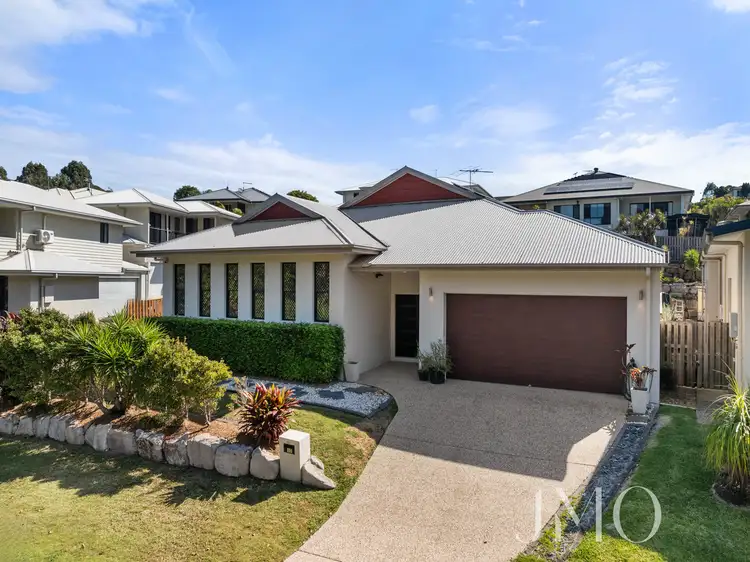
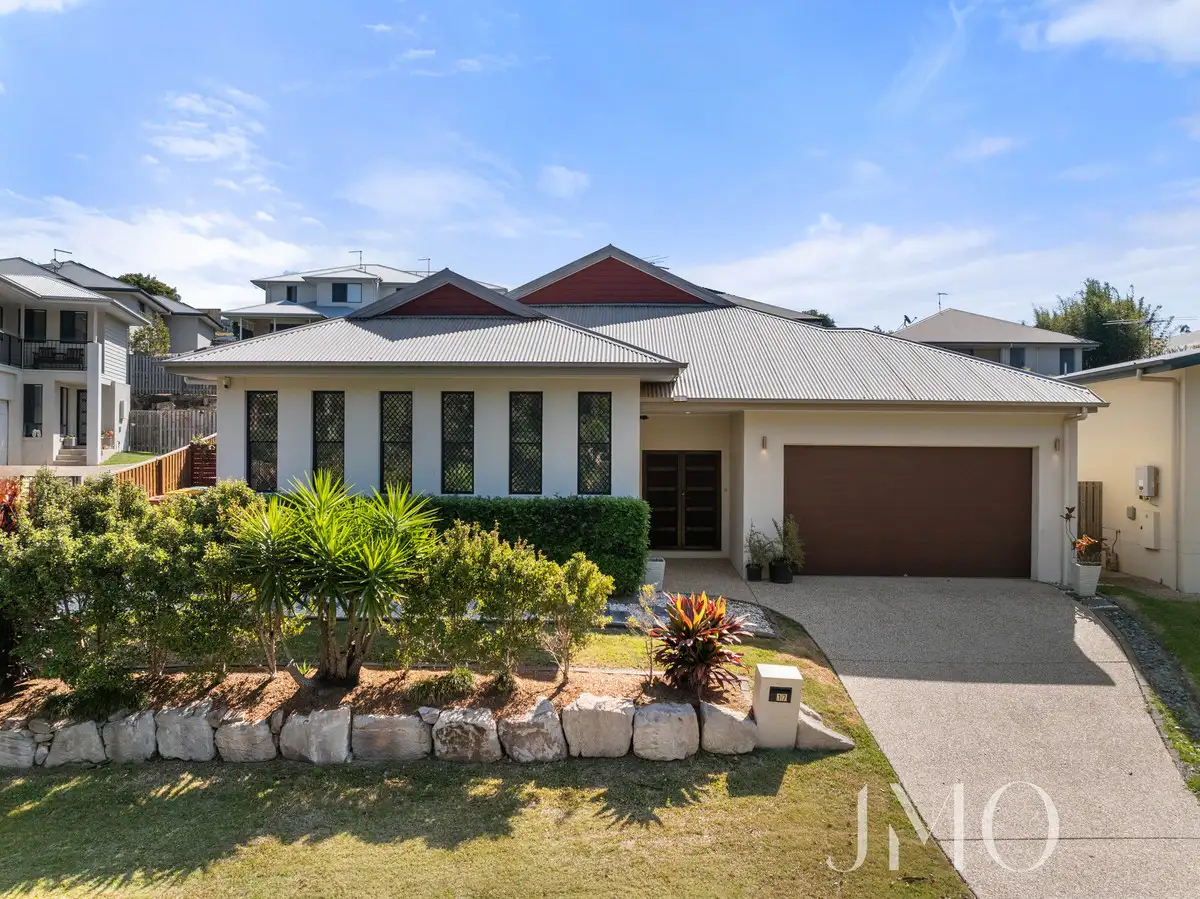


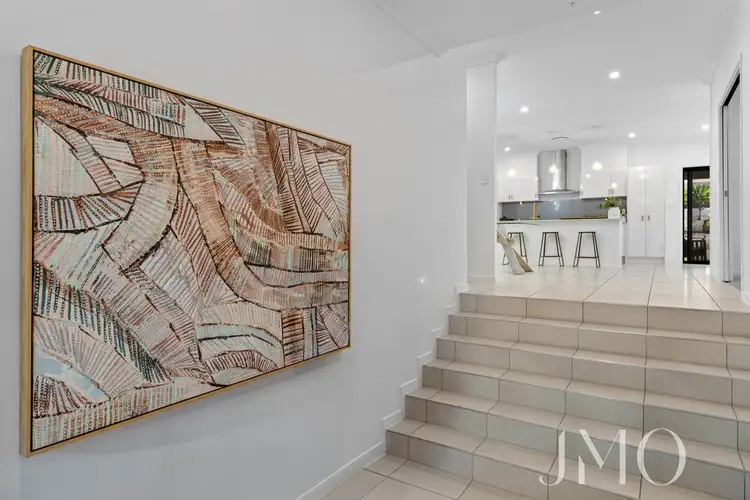
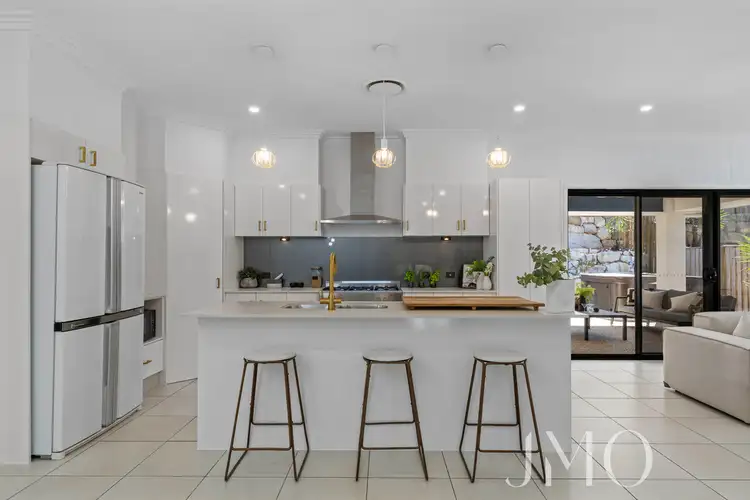
 View more
View more View more
View more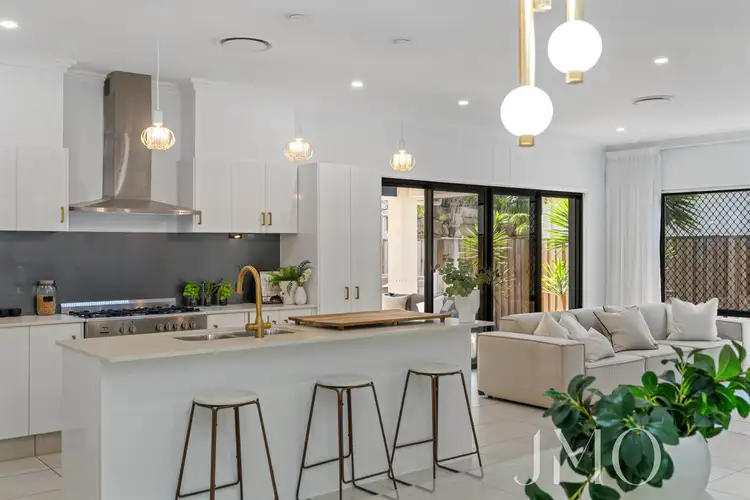 View more
View more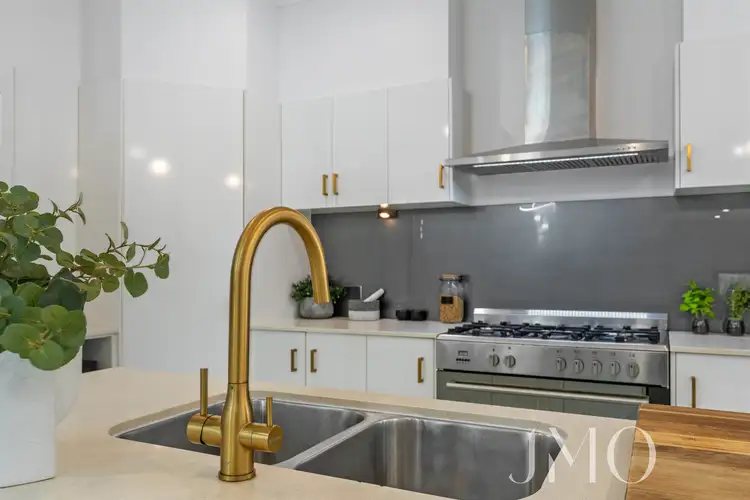 View more
View more
