Nestled within quiet, leafy surrounds, this three-bedroom home delivers comfortable family living within a modern, spacious layout. An easy stroll from Bakewell Primary School and moments from Sanctuary Lakes Park and Palmerston CBD.
Ground level home within established, family-friendly suburb surrounded by parkland
Functional layout accentuated by effortless, flowing design within beautifully lit interior
Great family space offered within open-plan lounge, dining and family rooms
Central kitchen has been updated to reveal stylish design and modern appliances
Large master features superb walk-in robe and smartly presented ensuite
Two additional bedrooms each offer built-in robes and are generous in size
Tidy main bathroom features bathtub, walk-in shower and separate WC
Easy flow out to covered verandah, framed by private backyard with garden shed
Additional features include split-system in every room and solar 6.5kW PV System
Approx 10m2 of extra storage space with-in roof space, access via pull-down ladder
Internal renovated laundry with yard access; double carport with covered entry to home
Whether you're looking for the perfect family home to move into or the ideal investment in an excellent location, it'll be hard to look past this wonderful residence featuring updates throughout.
Greeting you when you step inside is a bright open-plan living area, where an effortless sense of flow allows you to move around with ease, while still enjoying distinct zones for relaxing, dining and family time.
Showing off updated flooring that's as attractive as it is low maintenance, this living area is further complemented by predominantly neutral tones and modern metal ceiling fans, lit by plentiful natural light.
At the heart of it all sits the updated kitchen, where it's easy to keep an eye on everything while cooking up a storm. Boasting bright white cabinetry offset by stylish backsplash and benchtops, the kitchen appeals further with modern stainless-steel appliances and a corner pantry.
Opening out through two sets of sliding glass doors, the living space extends seamlessly to a large, covered verandah, where entertaining is easy and family time is a breeze. Bordered by established landscaping, the fully fenced backyard is sure to be a hit with the kids, while the garden shed offers additional functionality. ** Cubby house in photography is not included **
Back inside, three generous bedrooms make up the sleep space. At the front, the master provides a walk-in robe and ensuite with updated black tapware and a dual showerhead, while at the back, two further bedrooms feature built-in robes, serviced by the main bathroom.
Alongside the renovated internal laundry, the home impresses further with split-system AC, Solar 6.5kW PV System and a double carport. There is also the added bonus of approx 10m2 of storage space to the roof void, access via pull-down ladder that integrates seamlessly into the ceiling.
Well situated within this established suburb with only neighbourhood traffic passing by, the property also provides access to nearby walking trails, transport, childcare facilities and schools, while putting Palmerston Shopping Centre just four minutes away by car.
Act fast to arrange your inspection and make sure you don't miss out on this excellent opportunity.
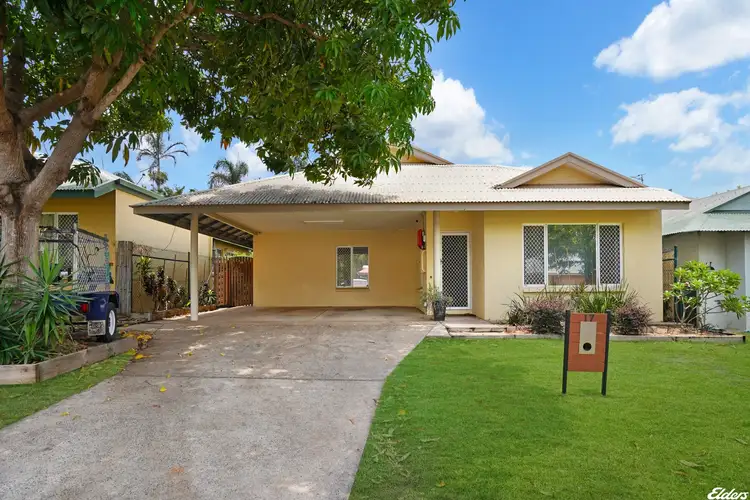
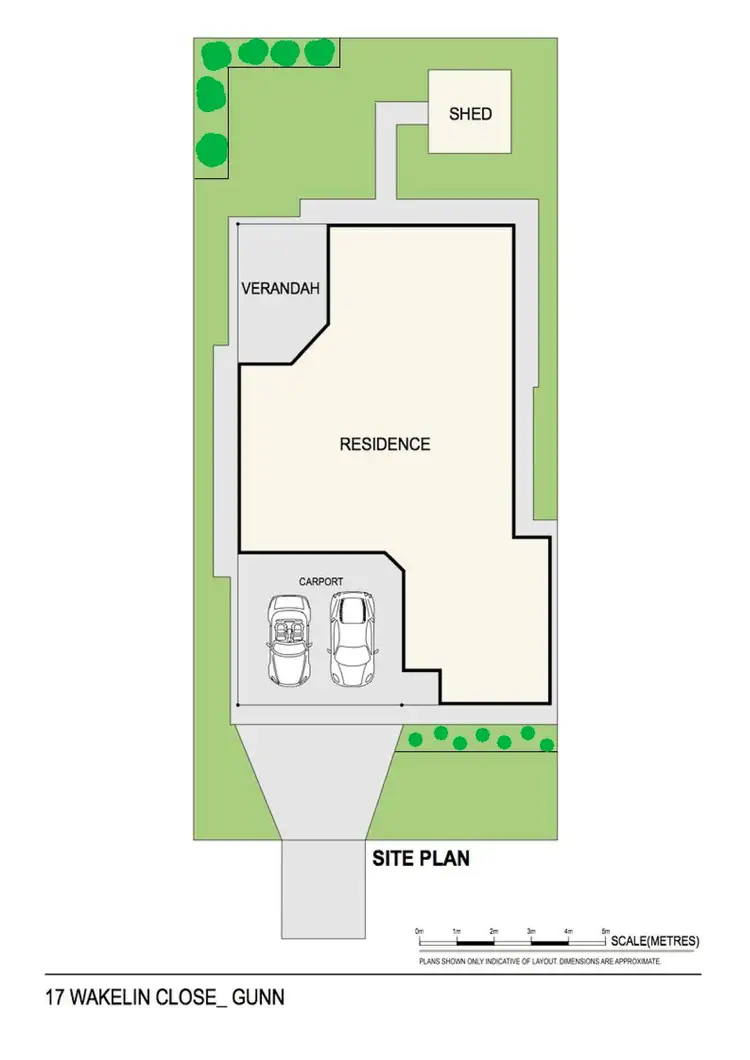
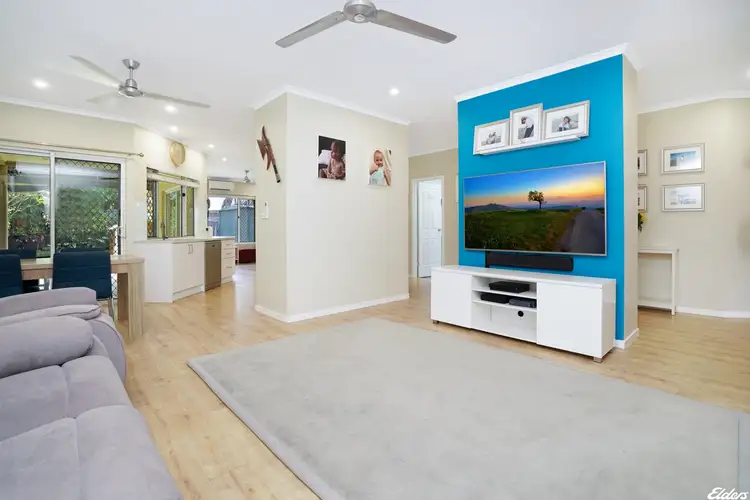
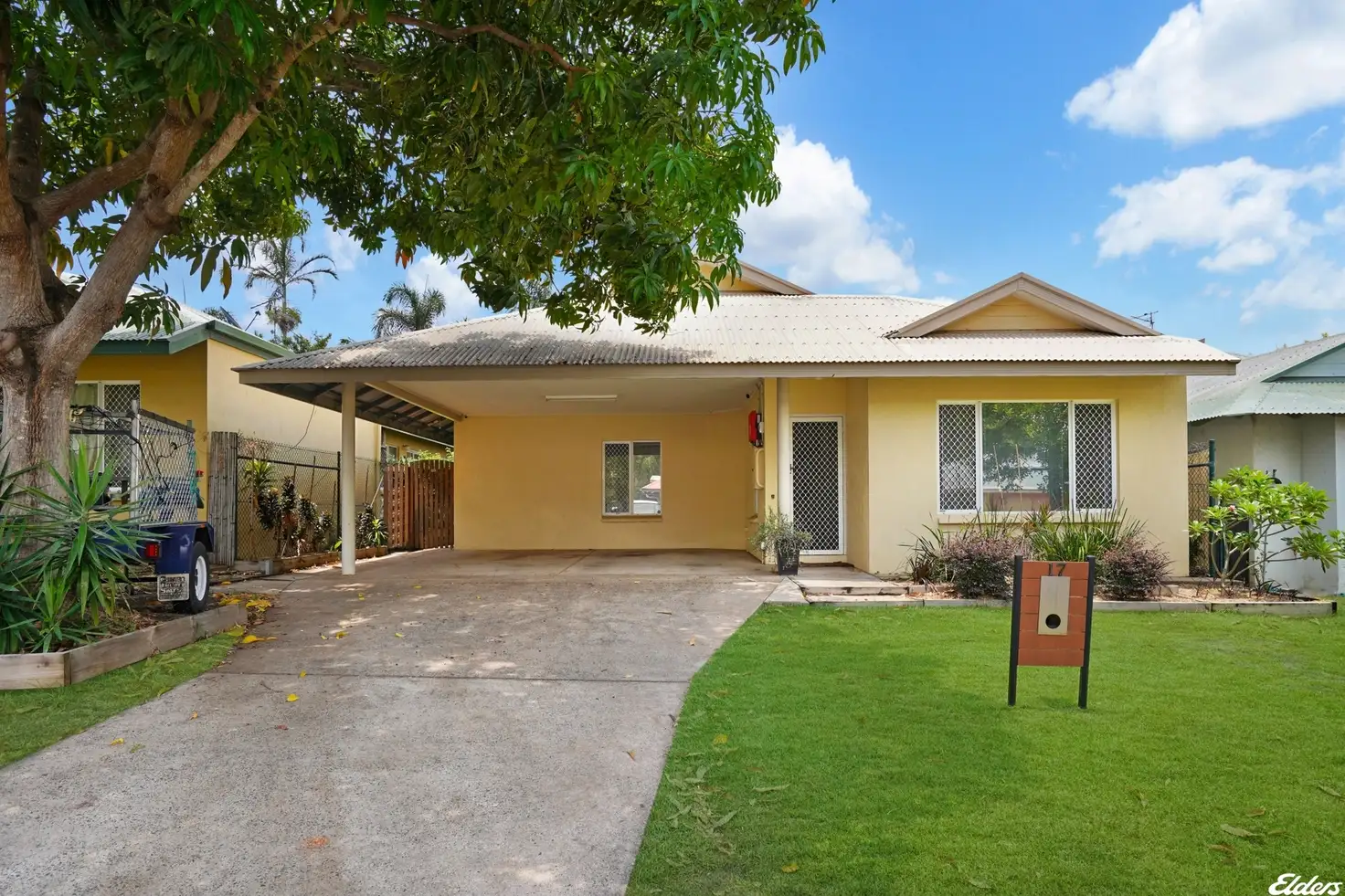


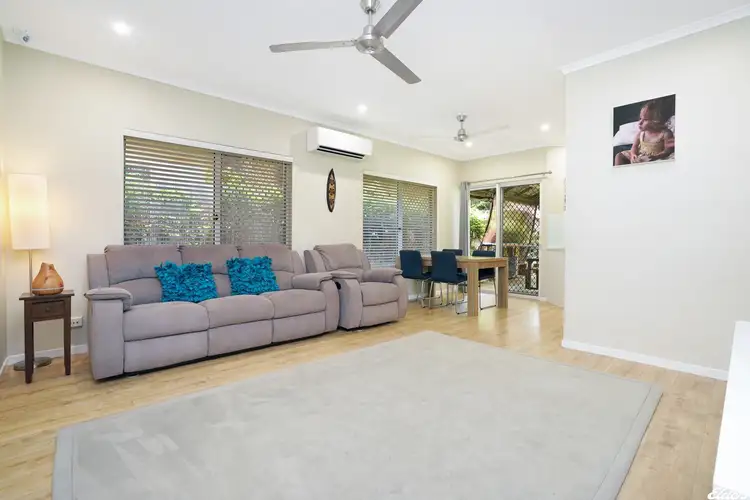
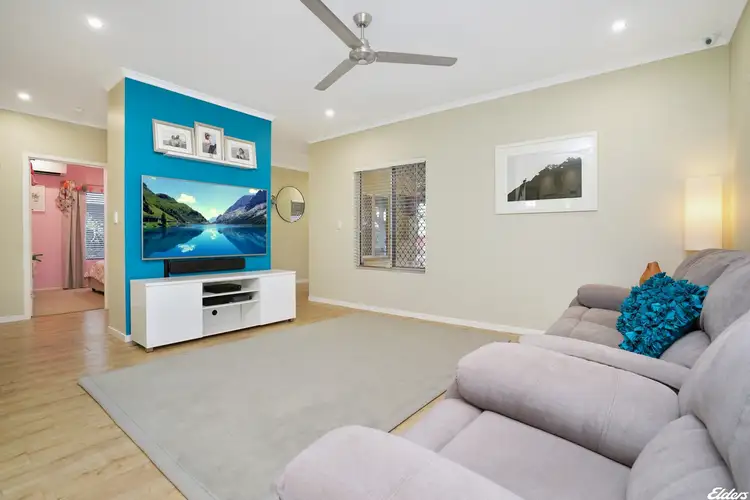
 View more
View more View more
View more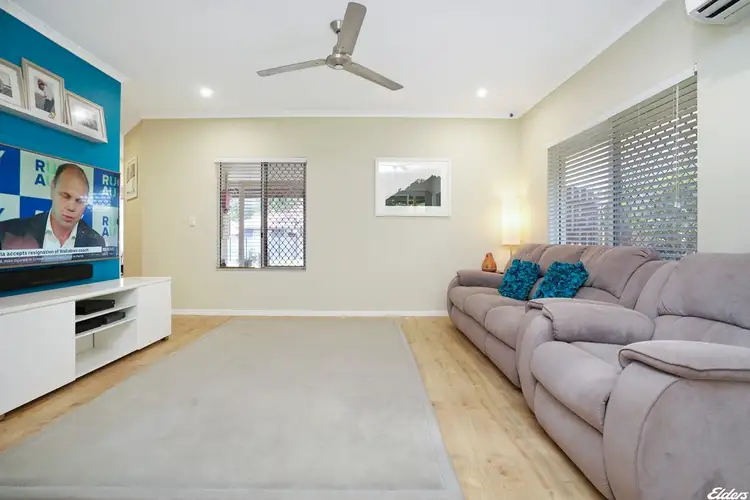 View more
View more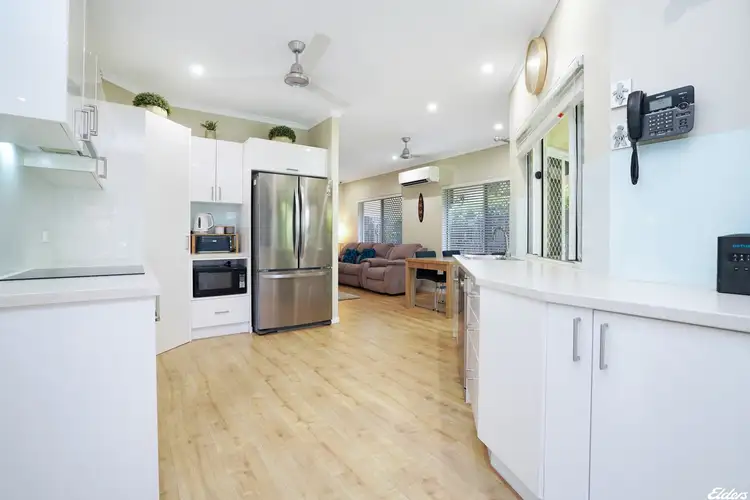 View more
View more
