FIND. Poised in a wonderfully elevated position, this contemporary family sanctuary showcases light-filled interiors and sweeping district vistas. At its heart, a custom-made designer kitchen seamlessly connects to a private, sun-drenched easy-care backyard - the perfect setting for relaxed family living and entertaining, complete with a sparkling heated pool. A stunning family bathroom delivers chic design revealing a magnificent sky window.
LOVE. The versatile lower level offers exceptional flexibility, with a self-contained one-bedroom conversion currently approved for use as family daycare. This adaptable space is equally well-suited to independent living for older children or extended family, or as a private home office or creative studio, all with the benefit of complete separation from the main residence. This central Northern Beaches location is lovely and quiet yet close to Village shopping, local beaches and a short drive to nearby popular hubs.
- The alfresco backyard features a sparkling gas heated pool, huge undercover entertaining zone and an area for the kids, all within its own private haven and surrounded by manicured gardens front and back.
- A custom-made home chefs' kitchen features a standout 3 metre long 40mm stone waterfall island, high-end Miele appliances, including double ovens, premium gas cooktop and integrated dishwasher, with a servery window through to the pool zone.
- The living room captures glorious afternoon sun and the wonderful district views.
- Sunny spacious master bedroom with ensuite offers a wonderful parents retreat.
- Two additional bedrooms with built-in robes.
- Chic designer family bathroom with huge sky window, free standing bath and fab feature wall.
- Large stylish laundry with 40mm stone countertops and convenient WC.
- The lower-level modern conversion offers fabulous flexibility, with kitchen, bathroom, bedroom, living area, combined butlers' pantry with laundry and outdoor space. Currently in use as family daycare, but also ideal for extended family, a home office or creative studio.
- Additional features include; refreshed paint both inside and out, modern square set cornices, Daikin ducted air conditioning, mirrored built-in robes and plantation shutters.
- Contemporary garage with expansive under house storage zone and additional off-street parking.
LIVE. Beacon Hill located in a central Northern Beaches location is a family friendly community with undulating green tree lined streets. The home is conveniently placed near to public transport, good road links, the nearby shopping centre and popular local Village shopping and café precincts. Brookvale is just minutes away with a host of fab micro-breweries and family eateries. A number of outdoor recreational facilities including sporting fields, golf courses, bushland reserves and trails and pristine local beaches are all nearby.
RATES/SIZES:
Water rates: Approx $172.83 pq
Council rates: Approx $534.86 pq
Size: Approx 556.44sqm
ABOUT THE AREA
Local Transport:
- Buses to Westfield Warringah Mall, Manly, Dee Why, Chatswood and City CBD
Shopping:
- Westfield Warringah Mall
- Dee Why restaurants, cafes and shops
- Dee Why RSL
- Brookvale Pubs & Breweries
Schools:
- Brookvale Primary School
- Allambie Heights Public School
- Cromer High School
WHAT THE OWNER LOVES:
- We've lived in this home for over 13 years and have created so many wonderful family memories here. We've treated it like our forever home, carefully considering every detail to ensure it would last a lifetime.
- Our kids jump in the heated pool every day after school, and we've hosted countless gatherings in our entertaining area. We absolutely love the neighbourhood - it's peaceful, quiet, and so convenient. It's easy to get to Chatswood, we can walk to Warringah Mall, and there are great bus connections to the CBD.
- One of our favourite parts of the day is watching the sunset over the valley from our living room.
Disclaimer: Whilst every effort has been made to ensure the accuracy and thoroughness of the information provided to you in our marketing material, we cannot guarantee the accuracy of the information provided by our Vendors, and as such, Cunninghams makes no statement, representation or warranty, and assumes no legal liability in relation to the accuracy of the information provided. Interested parties should conduct their own due diligence in relation to each property they are considering purchasing.
Please be advised that the photographs, maps, images, or virtual styling representations included in this real estate listing are intended for illustrative purposes only and may not accurately depict the current condition or appearance of the property.
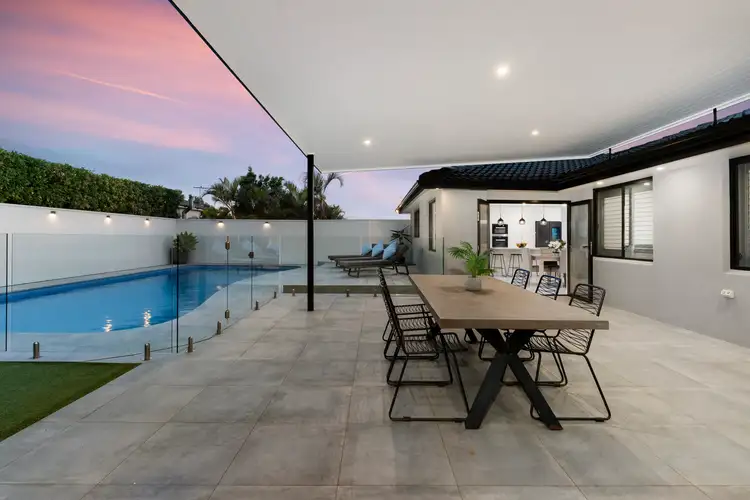
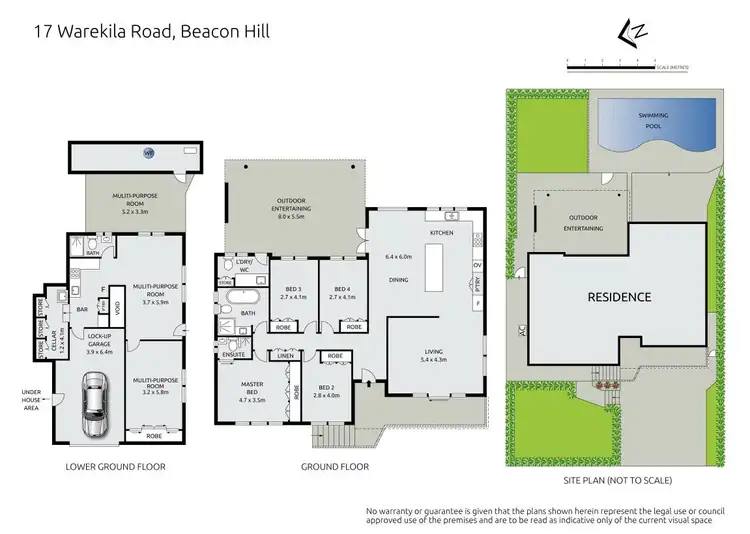
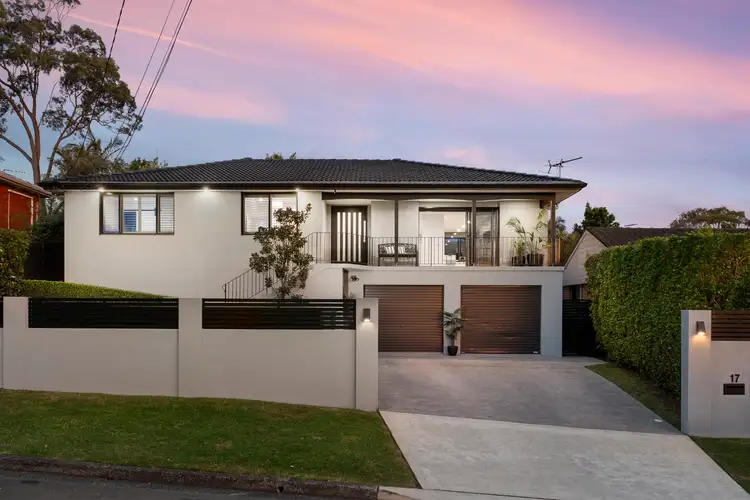
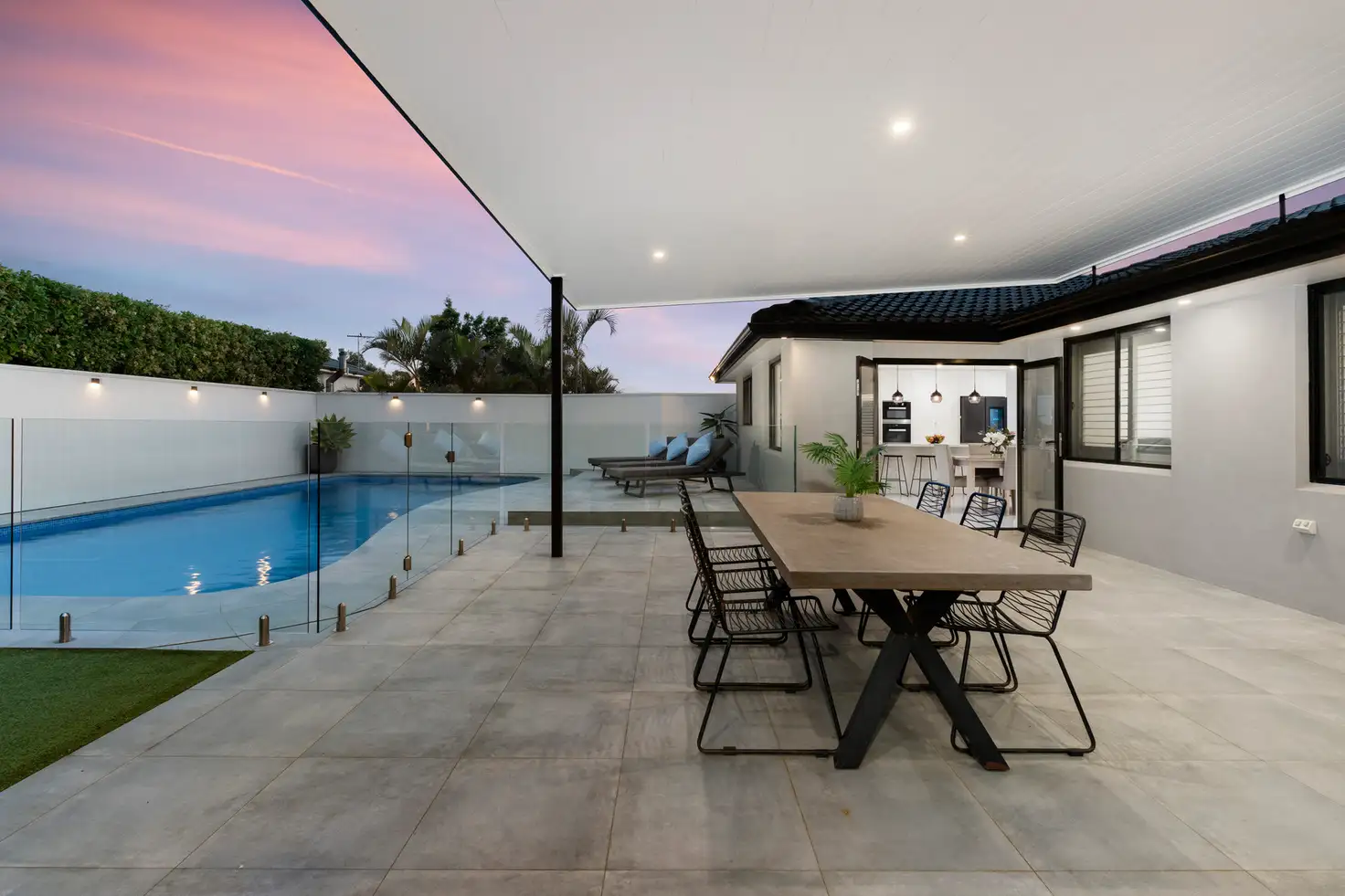


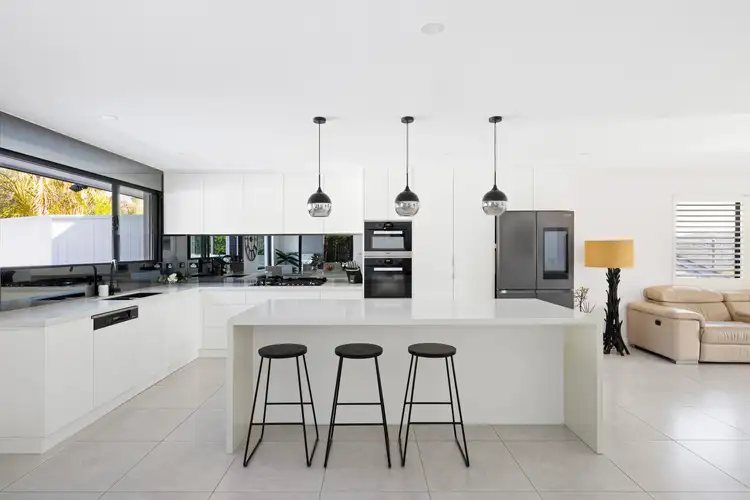
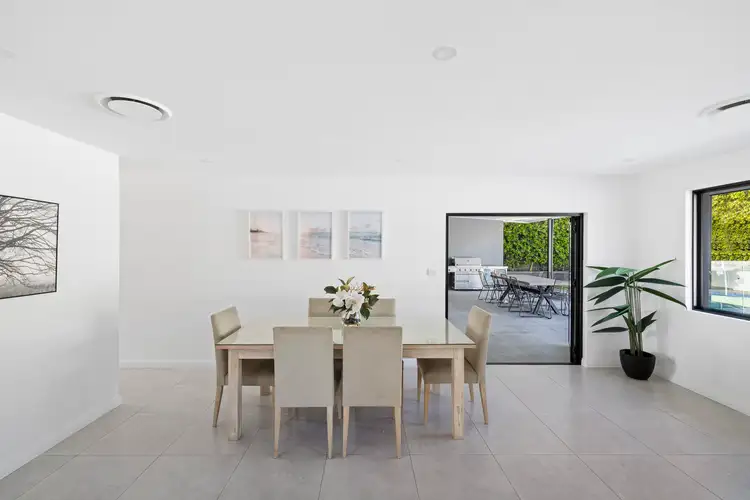
 View more
View more View more
View more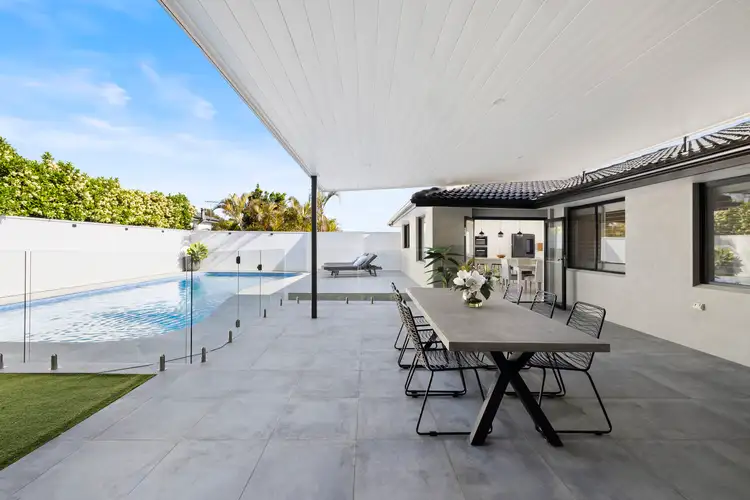 View more
View more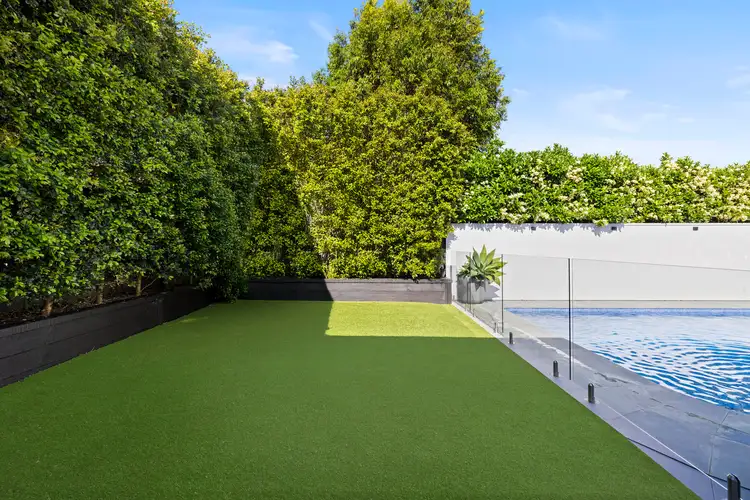 View more
View more
