Price Undisclosed
5 Bed • 3 Bath • 2 Car • 876m²
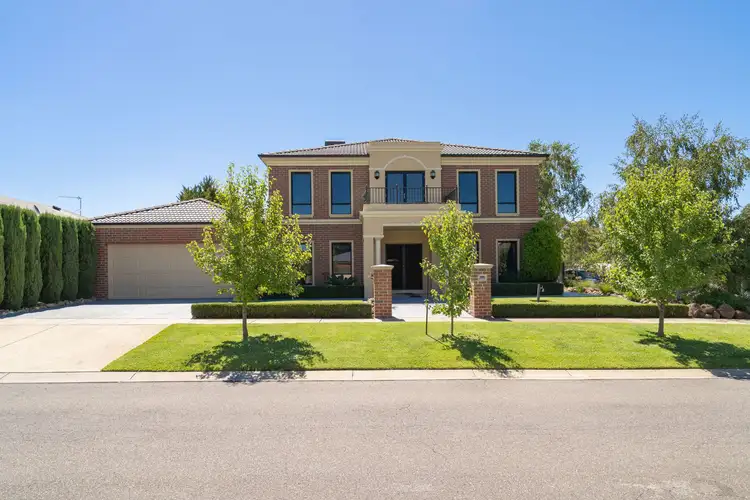
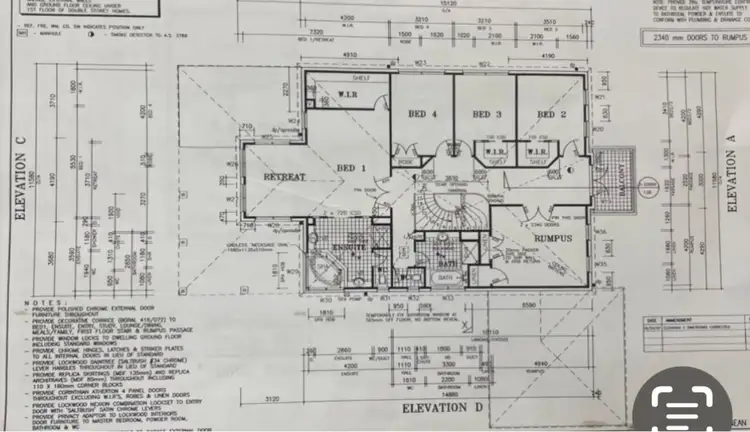
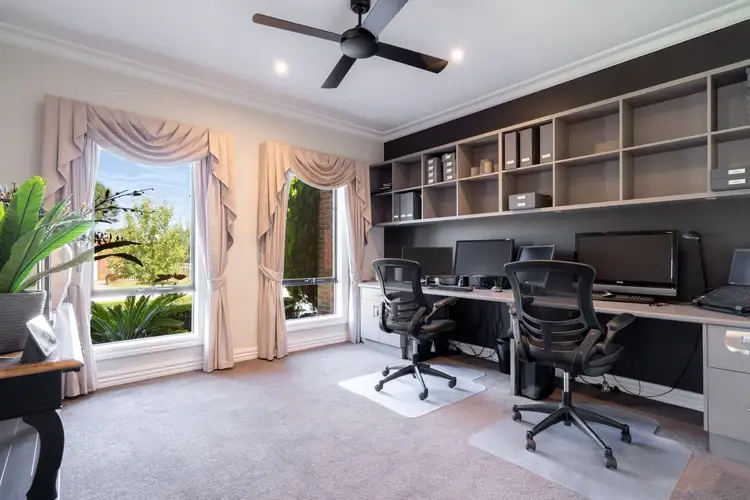
+10
Sold
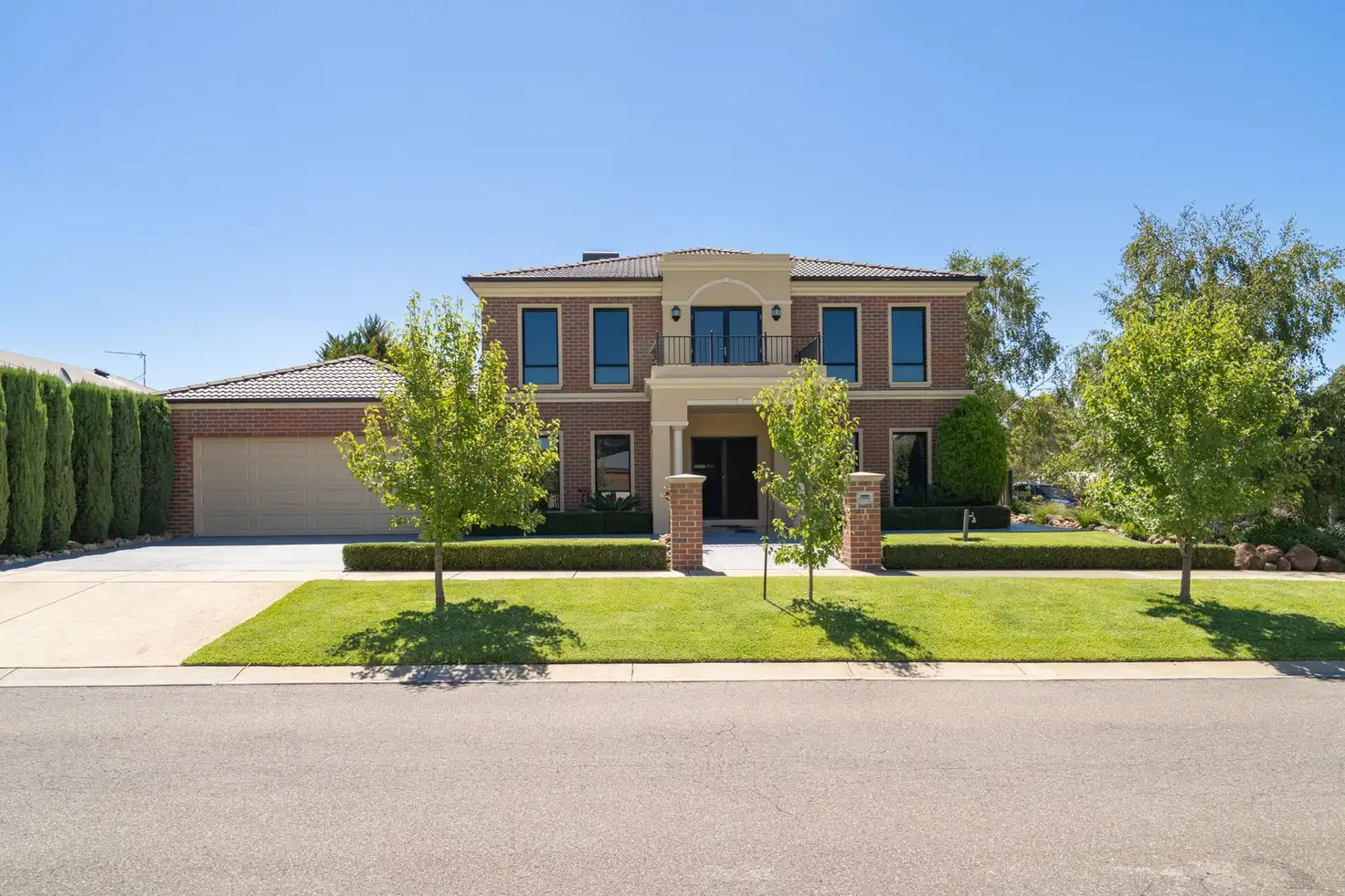


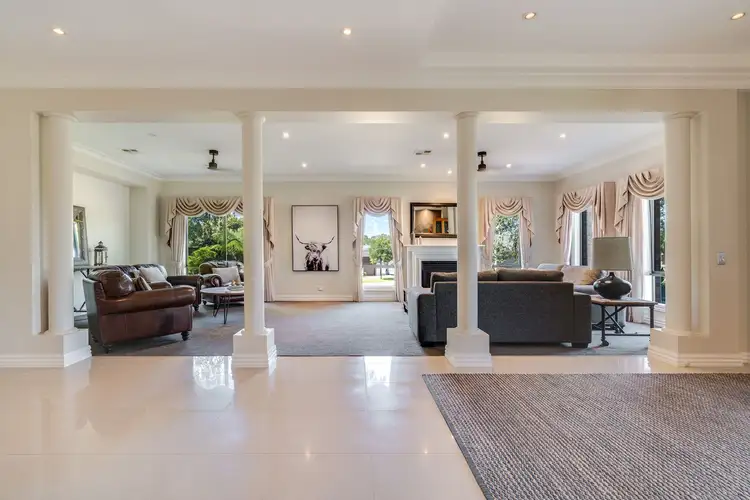
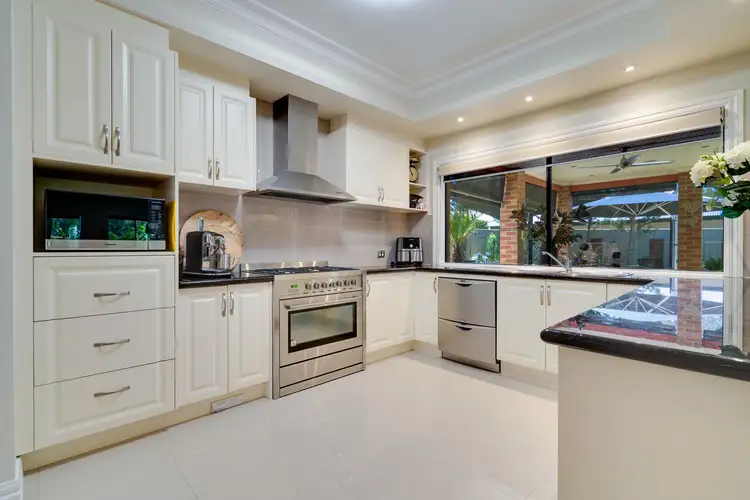
+8
Sold
17 Waterview Drive, White Hills VIC 3550
Copy address
Price Undisclosed
- 5Bed
- 3Bath
- 2 Car
- 876m²
House Sold on Fri 21 Jun, 2024
What's around Waterview Drive
House description
“Luxury Living at Its Finest - 5-Bedroom Residence with Theatre Room & Sparkling Pool Oasis”
Property features
Land details
Area: 876m²
Interactive media & resources
What's around Waterview Drive
 View more
View more View more
View more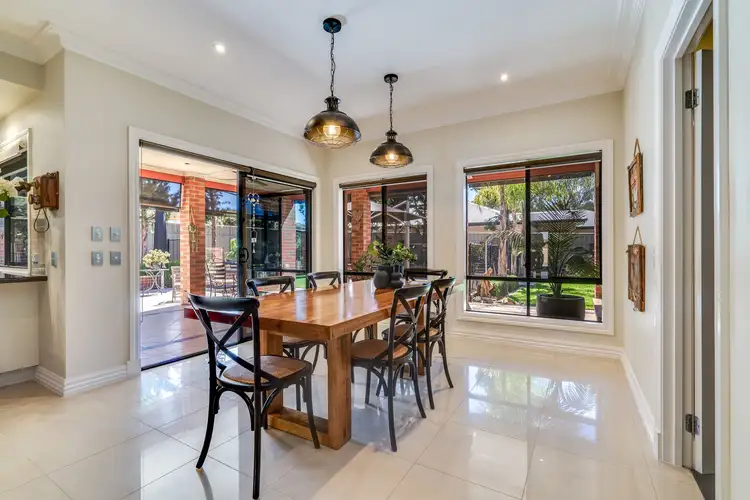 View more
View more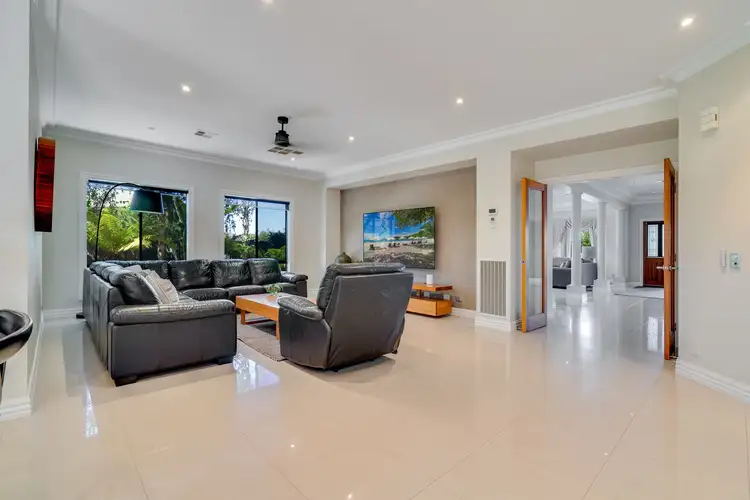 View more
View moreContact the real estate agent

Tom Maher
Maher Real Estate
5(1 Reviews)
Send an enquiry
This property has been sold
But you can still contact the agent17 Waterview Drive, White Hills VIC 3550
Nearby schools in and around White Hills, VIC
Top reviews by locals of White Hills, VIC 3550
Discover what it's like to live in White Hills before you inspect or move.
Discussions in White Hills, VIC
Wondering what the latest hot topics are in White Hills, Victoria?
Similar Houses for sale in White Hills, VIC 3550
Properties for sale in nearby suburbs
Report Listing
