Please allow Sabine Freitag and Garren Reisinger from @Realty to walk you through this exquisite architect designed Bob Smith Home.
Expansive and opulent, this is one of the finest homes in Peregian Springs and is ideally positioned in one of the most coveted locations. Facing North East on one of the largest allotments in the Springs 895sqm, this Waterville Way Home is where space, quality and exclusivity meet.
Offering 282sqm of unique space expanding over a single level level (see floor-plan), this character home includes 3 bedrooms plus an office, 3 contemporary bathrooms and living space aplenty.
In the living areas it is clear to see this home has been built with the family in mind. The impressive kitchen with a spacious timber island bench overlooks the living and dining space where the family can gather, but there are also views to the adjacent outdoor spaces for times when the family is spread out to enjoy the home.
The bank of Cedar bifold doors in the living space allow seamless flow to the covered outdoor living spaces, large enough for a dining suite and lounge where you can entertain friends or relax in the heated pool.
With a beautiful outlook on Nature Park Reserve land, the leafy, peaceful backdrop invokes a sense of living in the country, while the low maintenance gardens punctuated with fragrant Jasmine, vegetable garden beds, a massive shade house and lush plantings will soothe your senses.
Schools and the surf are handy too. Kids can walk to Saint Andrews Anglican College in just 10 minutes; the beach is about the same time to drive.
NOTEABLE FEATURES INCLUDE:
• Massive cedar and glass entry door with a capturing view over lagoon pool area
• Main bedroom with double verandah doors, sash windows and bay window bench seating
• Grand kitchen with massive island bench, plumbed fridge, Miele appliances incl plate warmer and steamer oven
• Outdoor areas include broad timber deck plus spacious covered courtyard
• Lagoon pool with Zodiac pool heat pump and dedicated pool toys storage
• Environmentally friendly with 27 German solar panels
• Three good size bedrooms including opulent master suite and 3 modern bathrooms
• Separate second living area overlooking pool, plus dedicated office
• Cool Breeze heat extractor plus double insulation and AC, ducted vacuum system, ceiling fans, 2.7 to 3m ceiling height
• Double car garage with additional carport, room for boat and Motorhome
• Quality landscaping with automated watering system and 2 x 5000l water tanks
• Screened louvres, tinted windows, quality Cedar doors and window frames
• Ten minute walk to Saint Andrews Anglican College
• Handy to shopping and surf beaches
REALLY… Just way too many features to mention, so please join us and view for yourself and ask for our detailed fact sheet
This is Sunshine Coast living at its best!!
Please visit us at the scheduled Open for Inspection Times or just give us a call us to arrange your own private viewing.
DISCLAIMER: The @realty Team has been provided the above information from official sources, and we have endeavoured to ensure it is the most accurate information possible. However, @realty and the Agent provide no guarantees, or undertakings concerning the accuracy, completeness or up-to-date nature of the information provided by the Vendor or other Persons and Agencies who provided the information. All interested parties are responsible for their own independent inquiries and assessment in order to determine whether or not this information is in fact accurate.
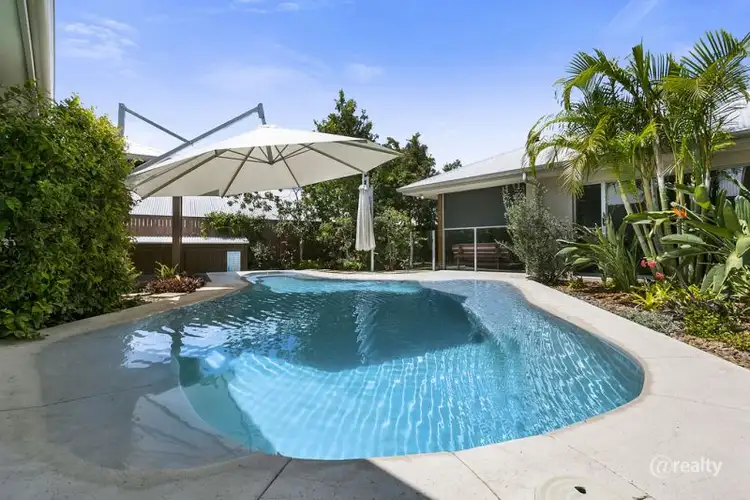
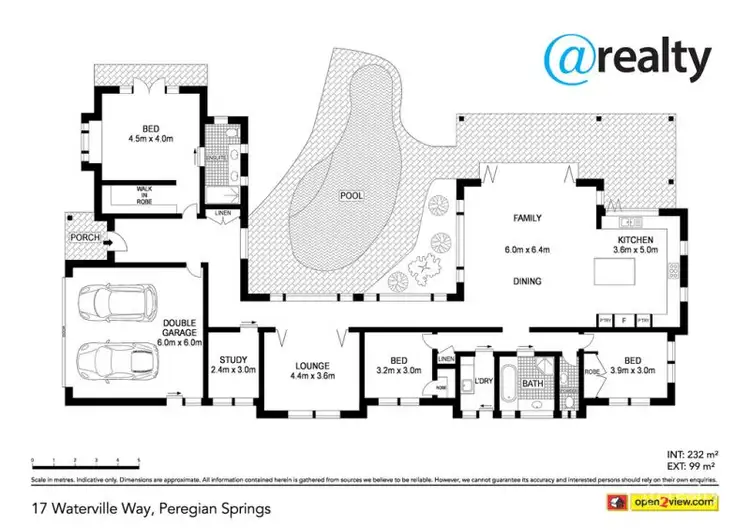
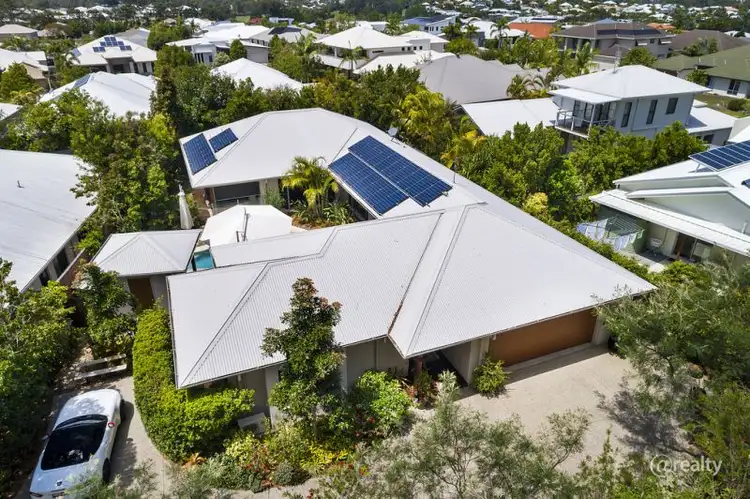
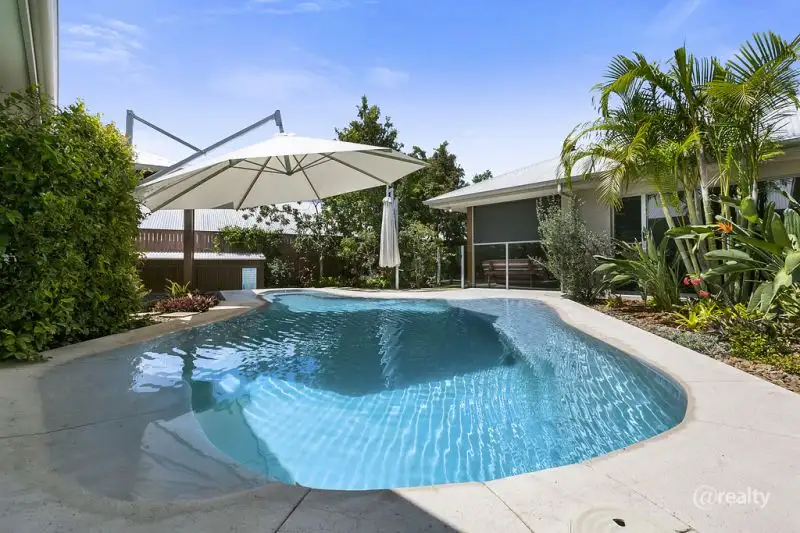



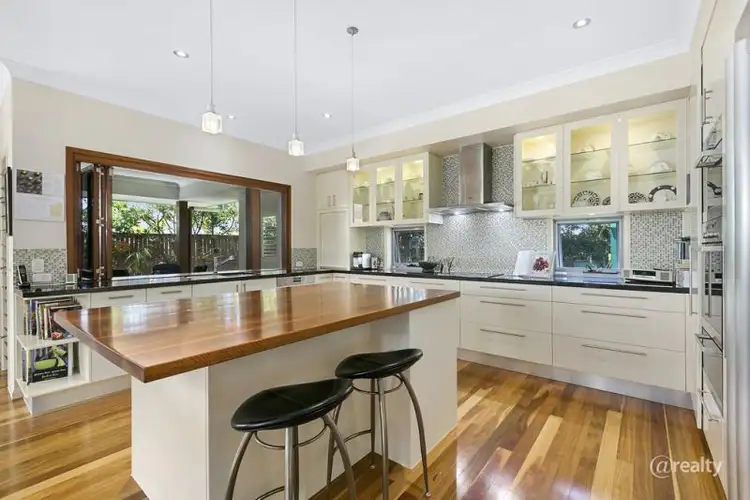
 View more
View more View more
View more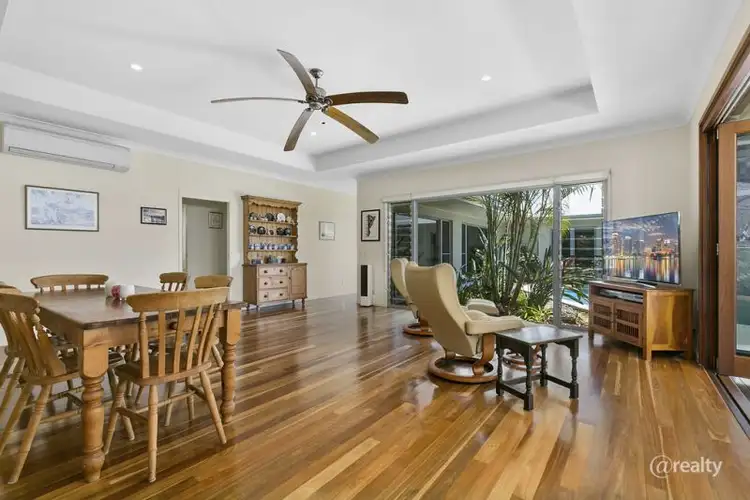 View more
View more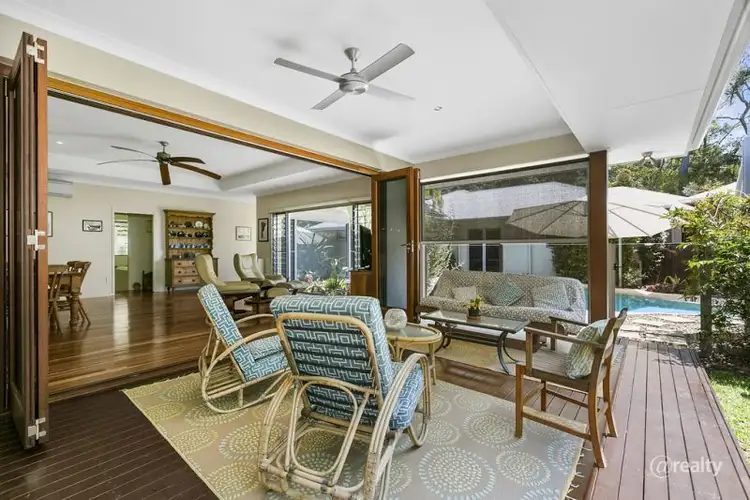 View more
View more
