Welcome to this three bedroom home situated on a massive 700m block (zoned R20/50), equipped with modern amenities and large living spaces throughout. From the front to the back of this property you will be amazed - and to top it off, a shimmering underground pool to the backyard that you can call your own. Come explore this home which is just waiting for a new family to love it!
Property Highlights:
- Three-bedroom, two bathroom home built in 1991
- 700 square metre land size
- 130 square metre internal floorspace
- R20/50 zoning - subdivision possible
- In-ground pool to rear
- Separate family room
- Tiled sleepout room
- Ducted air conditioning
- Split system air conditioning to main bedroom and family room
- Ceiling fans to dining, main bedroom and family room
Investor Summary:
- This property is currently owner-occupied with ability to move in or rent-out from settlement!
- Market rent for 17 Welland Way is approximately $615 per week
- Based on a purchase price of $550,000 and market rent, the estimated rental yield for this property is $5.8% per week
- HouseSmart Real Estate is highly active in Beechboro and the surrounding areas, and can provide high-quality property management services throughout the duration of the tenancy and beyond.
Coming in to this property you will immediately notice the double remote roller doors which provide drive-through access to the double carport to the rear. There is a large front lawn to enjoy, and plenty of driveway space available for parking.
Inside of the home, you have the family room looking out on to the front yard. This room is designed for maximum usage with plenty of space for a lounge set and TV. Large windows allow natural light to stream in. There is a split system air conditioner here for a nice breeze, as well as ducted air conditioning and a ceiling fan.
From this room you can access the living/dining area which is also open to the kitchen. These areas are light-filled and also feature a ceiling fan and ducted air conditioning. There is wood-look floorboards throughout all of these areas making the areas feel even more connected.
The kitchen has a C-shaped design, and has lots to offer including a built-in oven, gas hotplates, overhead rangehood, microwave space, built-in pantry and lots of cupboard space. Next to the kitchen, the sliding door will bring you through to the sleepout which acts as it's own living area. Enclosed and renovated with stone tiling, downlights and plenty of windows, this room can be easily used as a games area or playroom.
The bedrooms are all quite a good size and have built in robes. The main bedroom has a split system air conditioner plus a ceiling fan. It also has access to it's own ensuite. The main bathroom has a separate bath and shower to make your morning and evening routine smooth and efficient.
To the outside of the home, the highlight is the underground pool, which is the perfect space for hot summer afternoons by the pool, with family or friends. There is lots of space for a BBQ or bar area to be added for even more entertainment in your new home! Next to the pool is a lawn area, a few fruit trees, clothesline area, and a garden shed for storage.
This home is walking distance to shops and cafes, including Kabul Cafe, Overflow Cafe, and Four Seasons Asian Restaurant. Beechboro IGA is only 450m away (6 min walk). There are lots of surrounding parks, including Ribble Park (800m or 6 min walk) and Siene Park (1.2km or 12 min walk). Next to Siene Park is West Beechboro Primary School (900m or 9 min walk) and also close by is Kiara College (3.5km or 22 min walk).
Nearby schools, shops, and cafe's, this location has plenty to offer, and the house itself is a delight. This dream home is definitely one to come see, so make sure to not miss out!

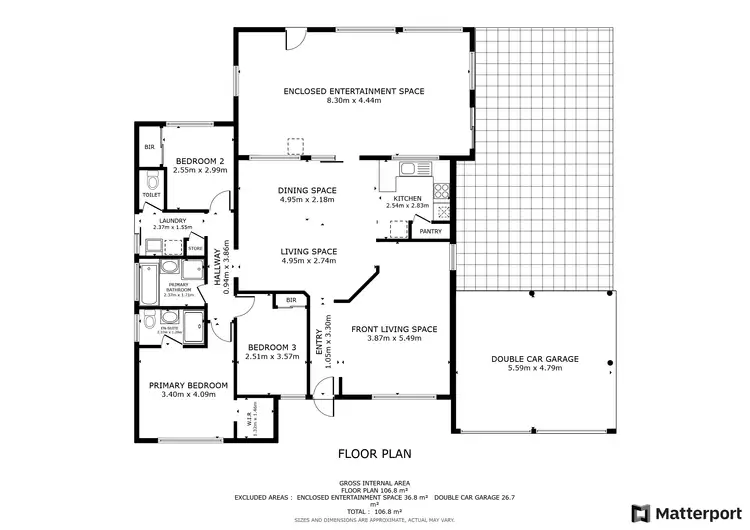
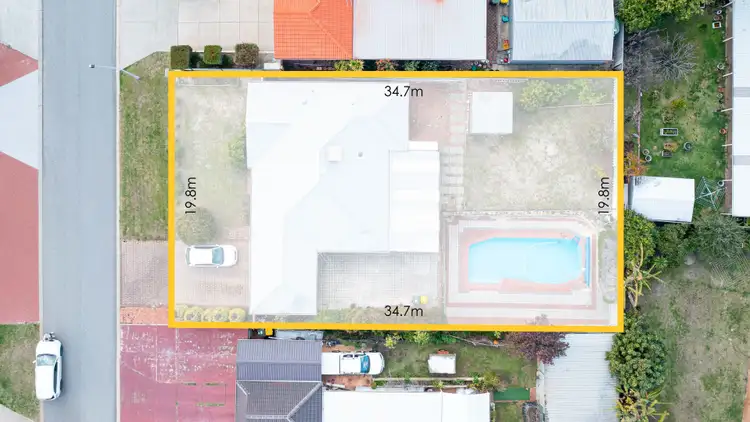
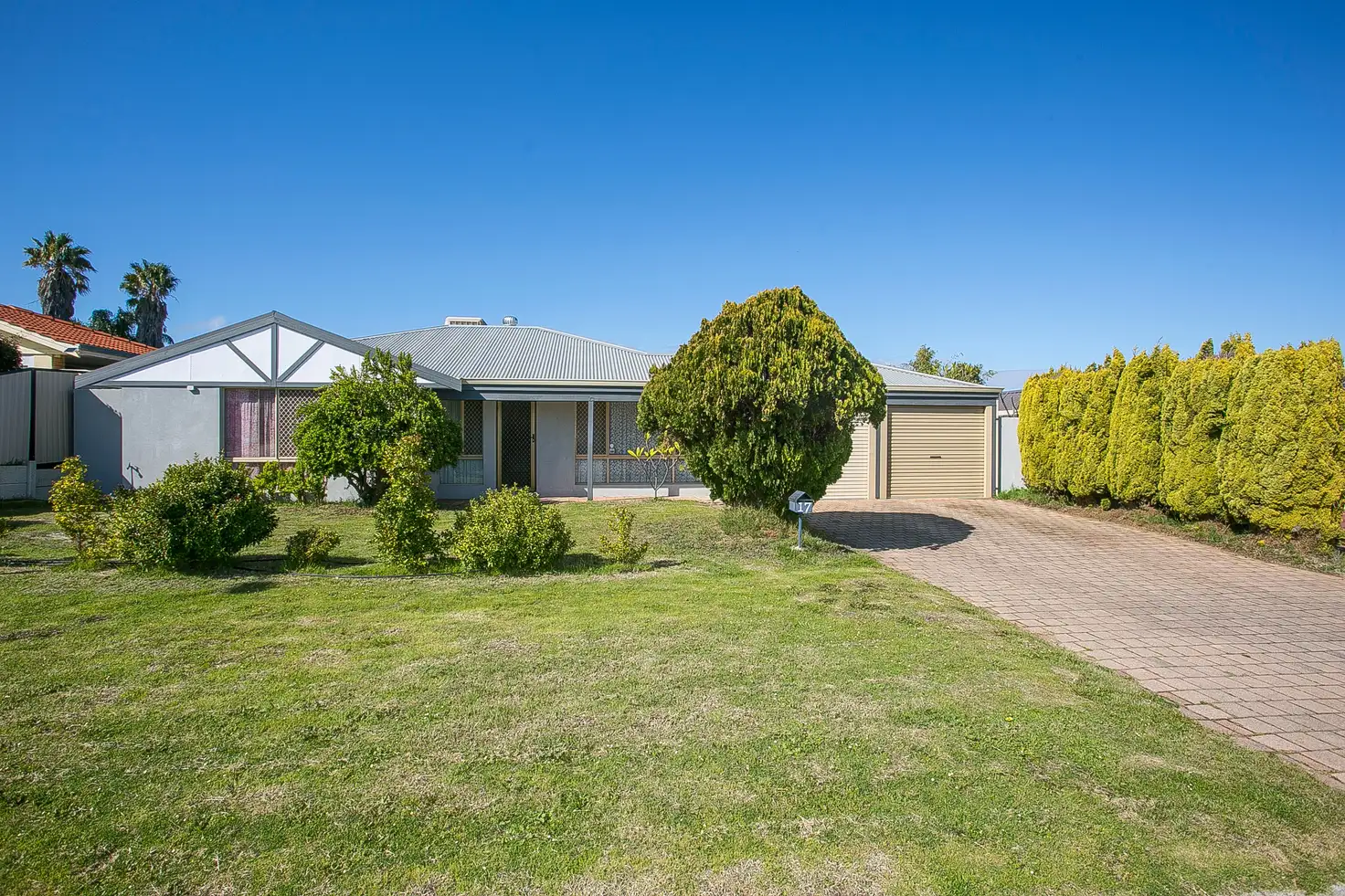


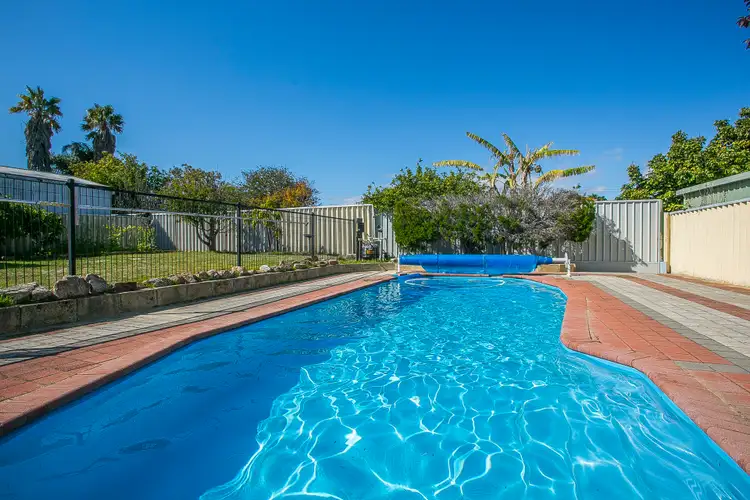
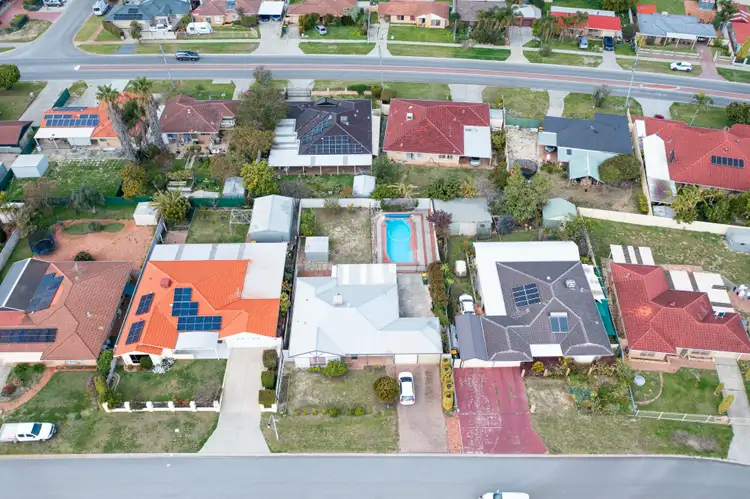
 View more
View more View more
View more View more
View more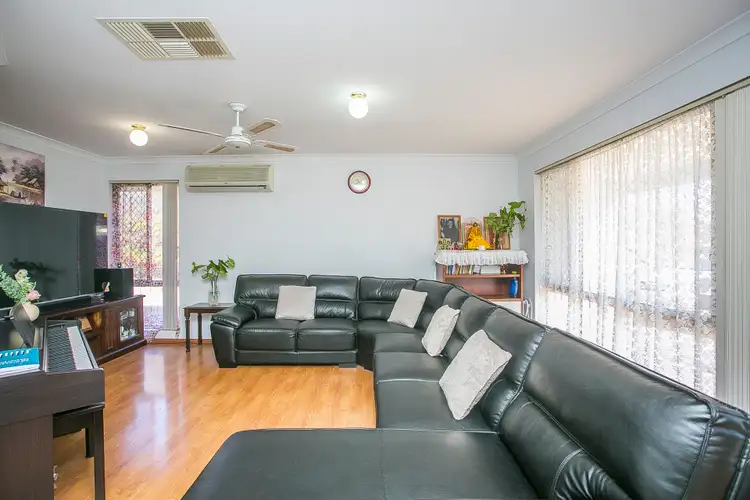 View more
View more
