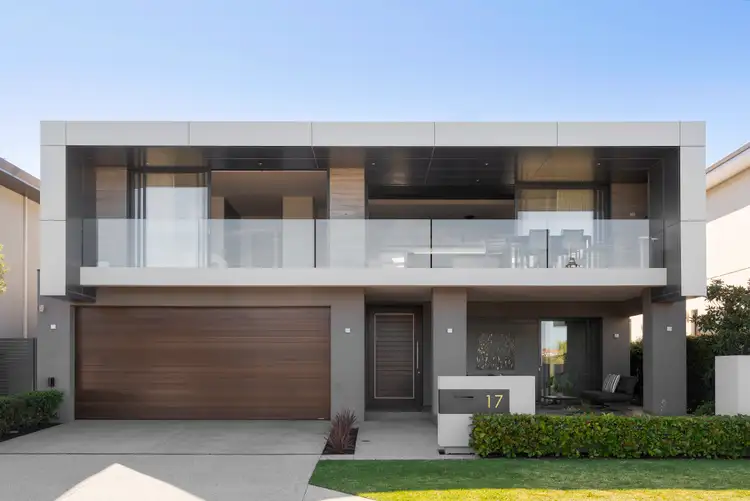Front-row, and centre, in a tightly held riverbank enclave of Minim Cove, this iconic and striking architect-designed home commands absolutely incredible 180-degree river views.
Expansive windows and high ceilings invite natural light to fill the open-plan living spaces, whilst the balcony alfresco absorbs, uninterrupted views of the tranquil Swan River.
Every element of this home reflects considered design, from sophisticated modern interiors to the effortless connection between indoor and outdoor spaces.
Gourmet kitchen, a standout feature, fitted with premium integrated appliances, stone benchtops, and full-size butler's kitchen.
Designed to impress, a luxurious master suite, enjoying panoramic river views, streamlined walk-in robes, elegant ensuite bathroom, complete with balcony sliding doors, inviting tranquil river surrounds.
On the lower level, three generously sized bedrooms, one featuring a private ensuite, alongside a superbly finished main bathroom with freestanding bathtub.
Sparkling spa/pool offers relaxation in every season, from summer cool-downs to winter warmth.
Flowing onto the front alfresco, the downstairs lounge retreat captures elevated river vistas and leafy outlooks, creating an idyllic setting for quiet moments or stylish entertaining.
Beautifully landscaped gardens, and ornamental pond frame the front of the home - a sense of tranquility, enhancing the contemporary curb appeal.
Prestigious 434sqm river's-edge landholding, where the home showcases contemporary architecture and carefully considered interiors.
Short walk (approx.10min) to the vibrant heart of North Fremantle and the popular Leighton Beach, this prime location offers effortless access to parks, shops, schools, and both river and ocean amenities.
Rare opportunity to secure an exceptional riverbank residence, that combines refined design, lifestyle convenience, and modern elegance, in one impressive riverfront package.
*Viewing by Appointment* - For more information please contact Peter Burns, 0418 925 012.
Features:
• Panoramic River Views - Front Row & Centre
• 435sqm Landholding
• 4 Bedroom
• 3.5 Bathroom
• 3/4 Car Garage (with stacker)
• Kitchen/ Meals/ Family
• Secondary lounge
• Alfresco lounge
• Butler's Kitchen
• Wine Cellar
• Balcony
• Spa/Pool (heated)
• Laundry
• Lift Pit
• Air-conditioning
• Alarm System
• Solar Panels
Rates (approx.)
Council: $5,742 per annum
Water: $2,673 per annum








 View more
View more View more
View more View more
View more View more
View more
