“Enjoy a Coastal Lifestyle in the Lap of Luxury”
Construction about to commence purchase now and save on Stamp Duty.
With high end finishes and a phenomenal coastal location, the national award winning Exterior Dimensions team look forward to bringing you the choice of two superb homes in 2026.
Over two spacious storeys, flawless floor plans cover all the essentials and then some, with four bedrooms, two bathrooms, multiple living spaces and designer kitchens ticking all your dream home boxes.
Contemporary architectural facades combine clean lines and sleek curves with stone features for an unparalleled street presence, perfectly positioned directly adjacent the expansive John Mitchell Reserve.
Contemporary and curvaceous, custom kitchens are fully equipped with Miele appliances (including induction cooktop, dishwasher, oven, microwave & rangehood), integrated fridges, island benches with breakfast bars and butler's pantries; Zenith Stone benchtops and splashbacks, scalloped detail in natural white and timber laminate accents creating a stunning neutral palette with textural interest.
Airy and open plan, dining and living spaces enjoy a northerly-aspect nook and sliding doors onto a tiled outdoor terrace, respectively, while a feature gas fireplace keeps things cosy during the cooler months.
Lined with plush Flinders Gorge carpet, four bedrooms include a highly sought ground floor master suite, complete with huge walk-through robe and ensuite bathroom with full-height tiling, dual sink floating vanity with LED lighting, mirrored cabinets and frameless walk-in shower adding a hint of luxury to your every day.
Upstairs, three additional double bedrooms each enjoy mirrored built-in robes and easy access to an equally luxe three-way main bathroom with fluted back-to-wall bath, shower and convenient separate w/c.
Carpeted retreats with built-in study nooks offer a space for home office, sliding doors opening onto tiled balconies offering prime views of the reserve and perfectly positioned for soaking up summer sunsets.
Delight in the detail:
- Daikin ducted air conditioning with 7-zone climate control
- Outdoor kitchens with built-in Beefeater BBQ
- Brushed brass tapware & accessories
- Third w/c downstairs
- Separate laundry with outside access
- European Oak timber flooring
- Double garage with internal & side access
- Rinnai instantaneous hot water service
- Torrens titled
Residence 1 details:
- Freestanding on a 359sqm (approx.) allotment
- 6m length inground pool with fence and gate
Residence 2 details:
- Freestanding on a 352sqm (approx.) allotment
With the park across the road, Henley High and Fulham North Primary Schools and playgrounds and ovals offering easy respite for restless legs, there is everything to love about this location, not to mention the sandy shores of Henley Beach and buzzing Henley Square all walking distance away, and a simple 10km commute to the CBD.
Beachside and brand new, enjoy maximum lifestyle with minimal maintenance in Henley Beach.

Air Conditioning

Balcony

Built-in Robes

Dishwasher

Ensuites: 1

Living Areas: 2

Outdoor Entertaining

Pool

In-Ground Pool

Remote Garage

Reverse Cycle Aircon

Toilets: 3
Close to Schools, Close to Shops, Close to Transport, Pool, Prestige Homes, Security System, reverseCycleAirCon
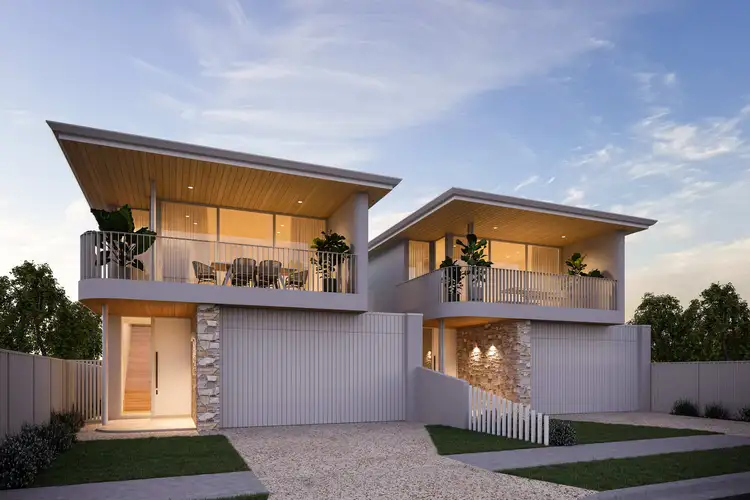
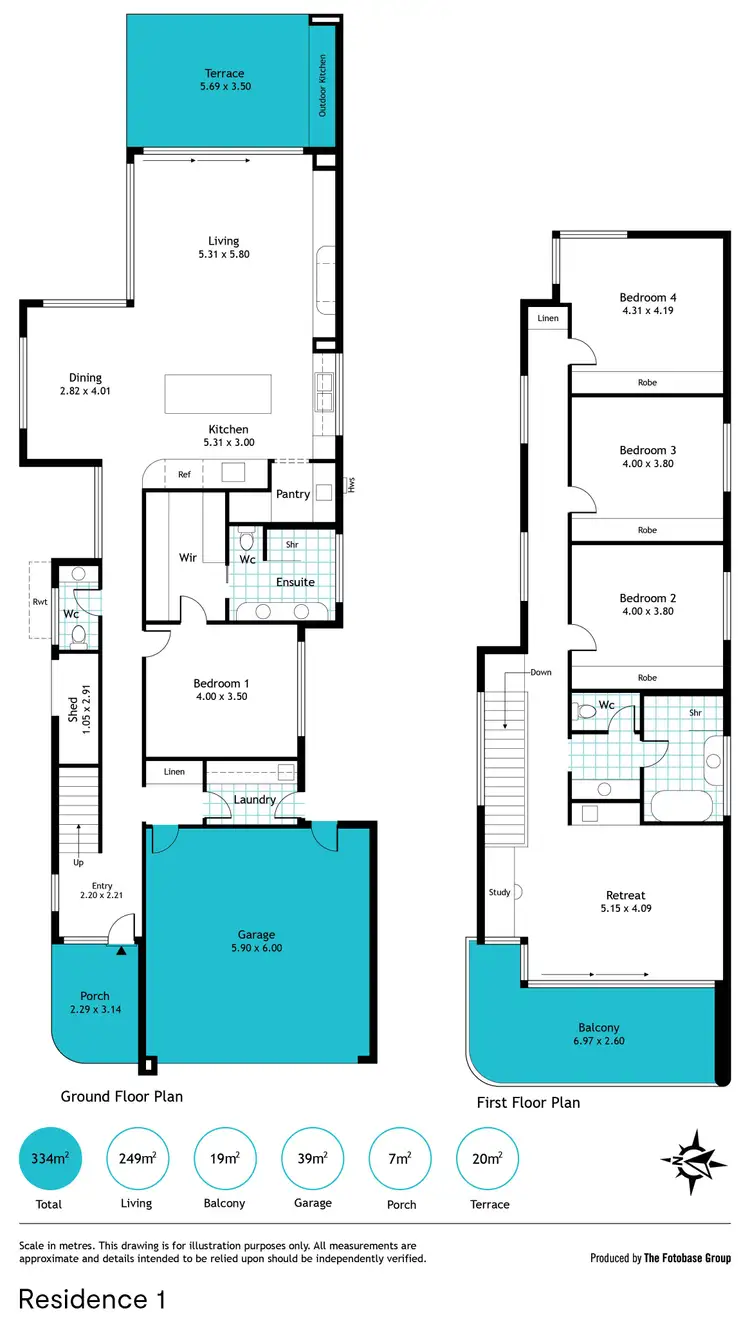
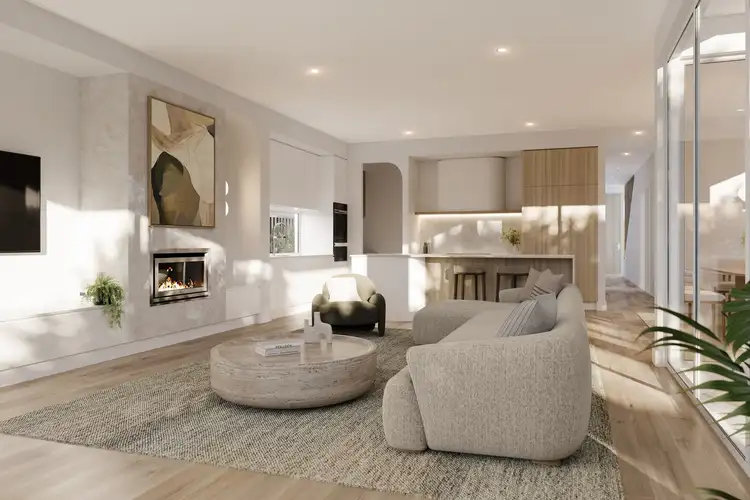
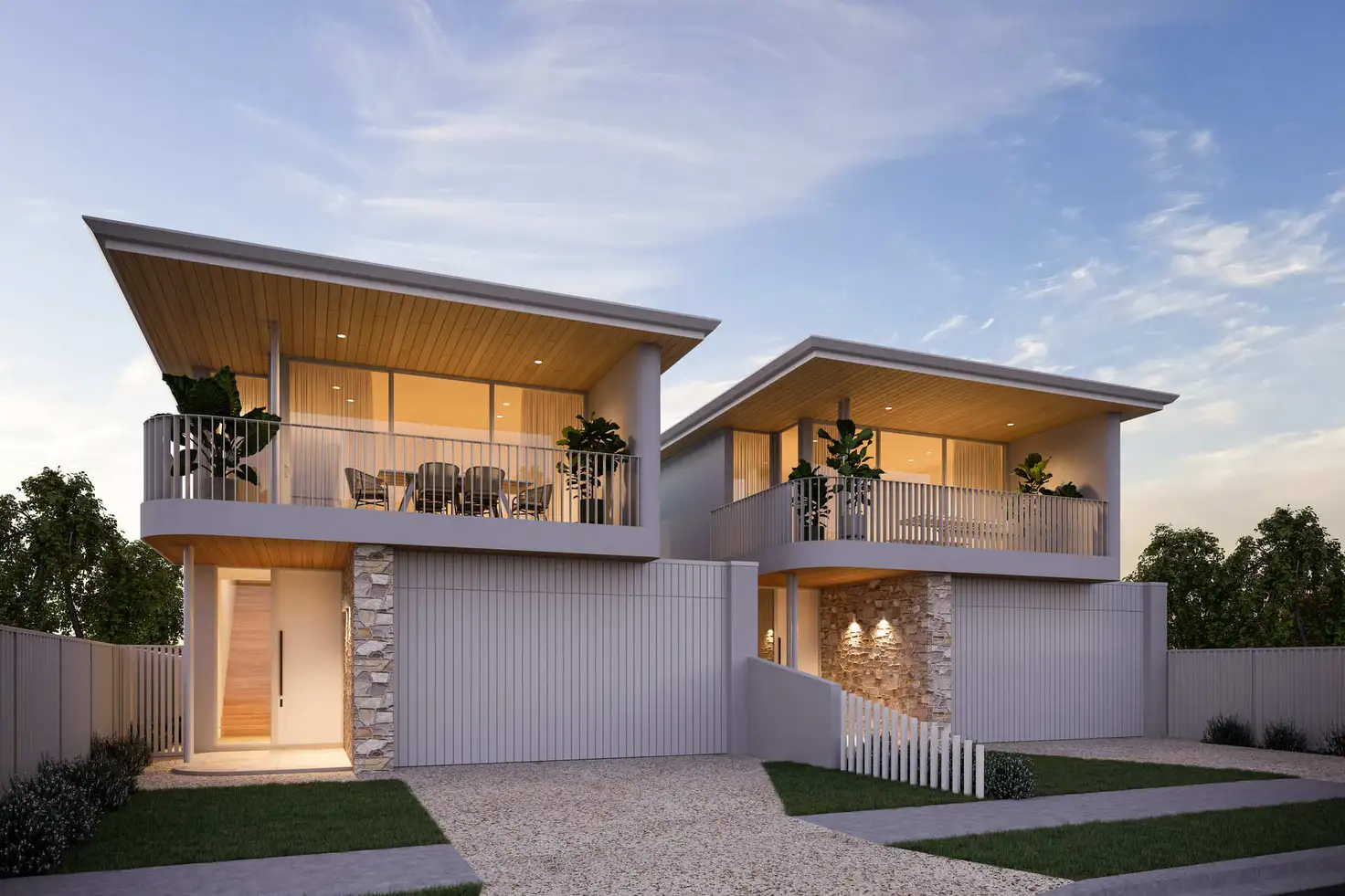


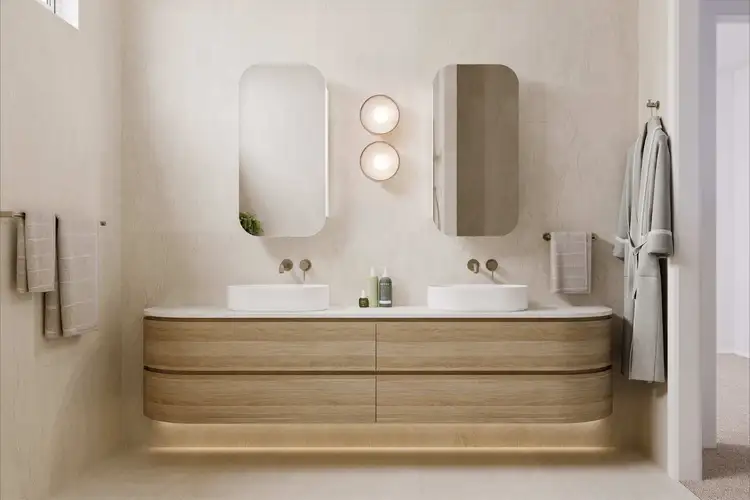 View more
View more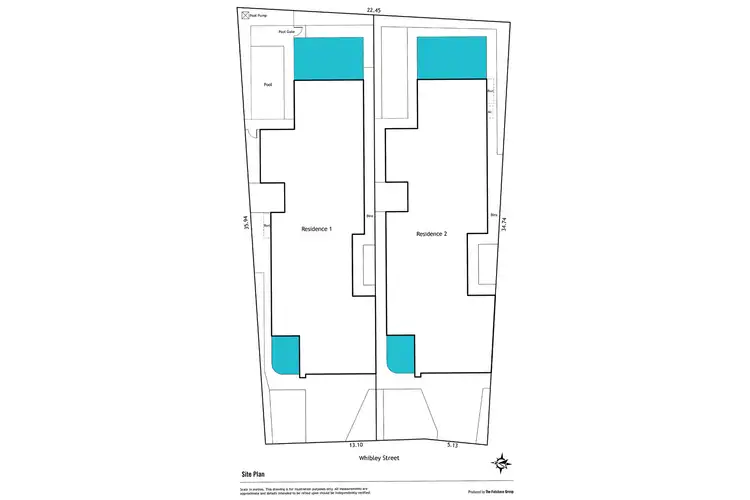 View more
View more View more
View more View more
View more
