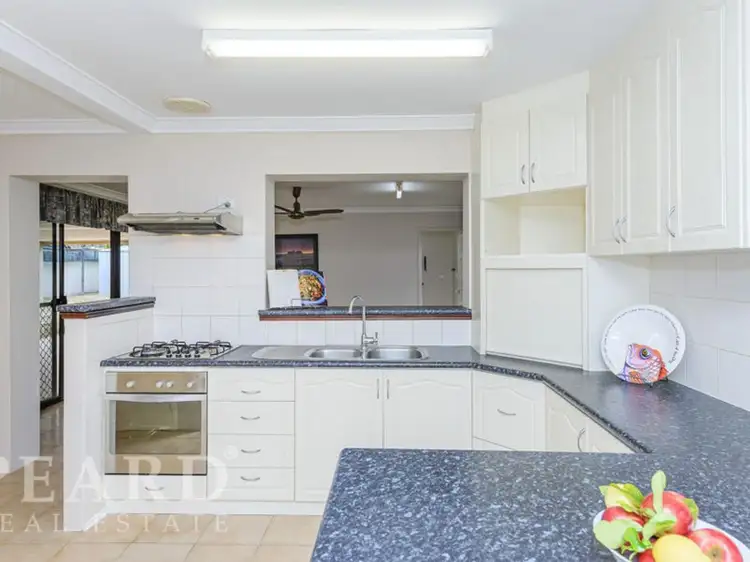$570,000
4 Bed • 1 Bath • 2 Car



+17
Sold





+15
Sold
17 Whitewood Street, Greenwood WA 6024
Copy address
$570,000
- 4Bed
- 1Bath
- 2 Car
House Sold on Mon 8 Nov, 2021
What's around Whitewood Street
House description
“Gateway to Parklands”
Property features
Other features
Family Room, Light Fittings, Exhaust Fan, Range Hood, Close to transport/shops/school/park, 2 livingWhat's around Whitewood Street
 View more
View more View more
View more View more
View more View more
View moreContact the real estate agent

Julie Vincent
Peard Real Estate
0Not yet rated
Send an enquiry
This property has been sold
But you can still contact the agent17 Whitewood Street, Greenwood WA 6024
Nearby schools in and around Greenwood, WA
Top reviews by locals of Greenwood, WA 6024
Discover what it's like to live in Greenwood before you inspect or move.
Discussions in Greenwood, WA
Wondering what the latest hot topics are in Greenwood, Western Australia?
Similar Houses for sale in Greenwood, WA 6024
Properties for sale in nearby suburbs
Report Listing
