$2,750,000
4 Bed • 4 Bath • 6 Car • 646m²
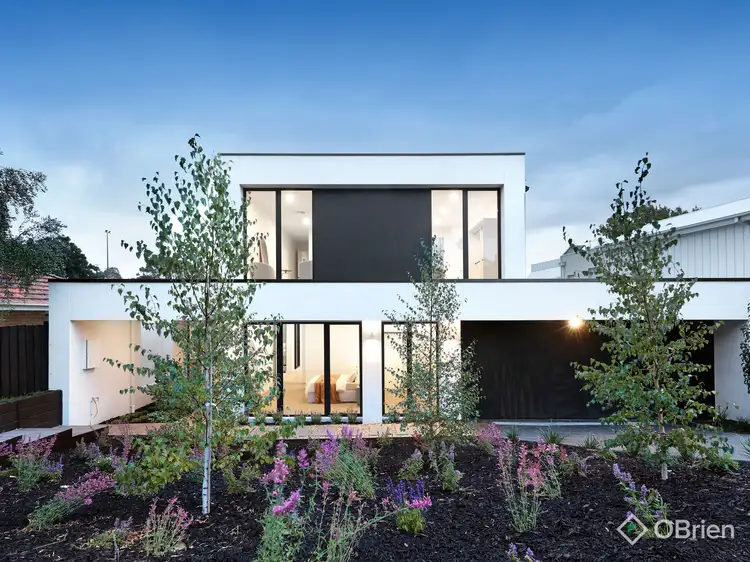
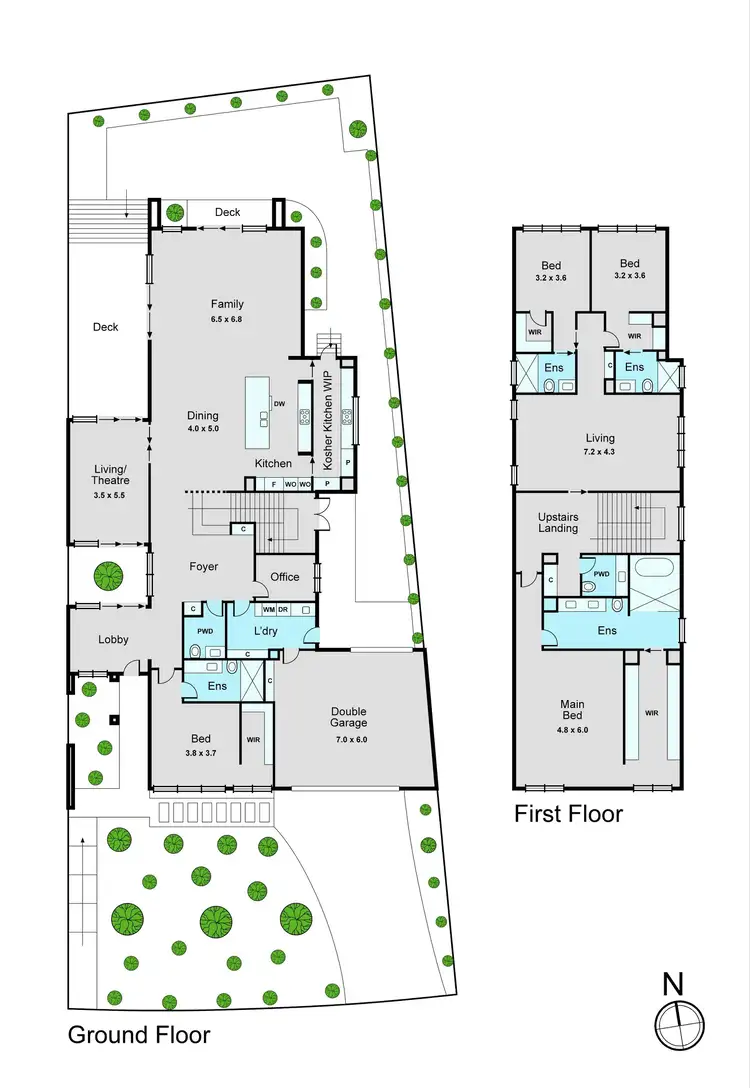
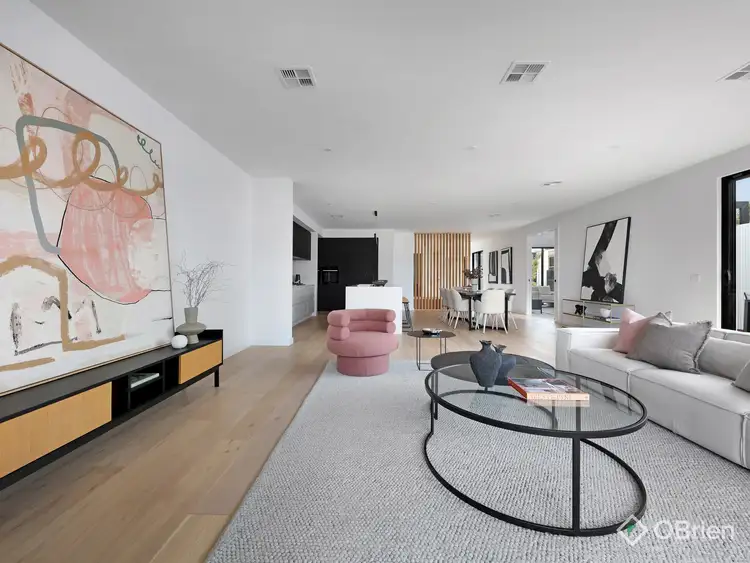
+14
Sold
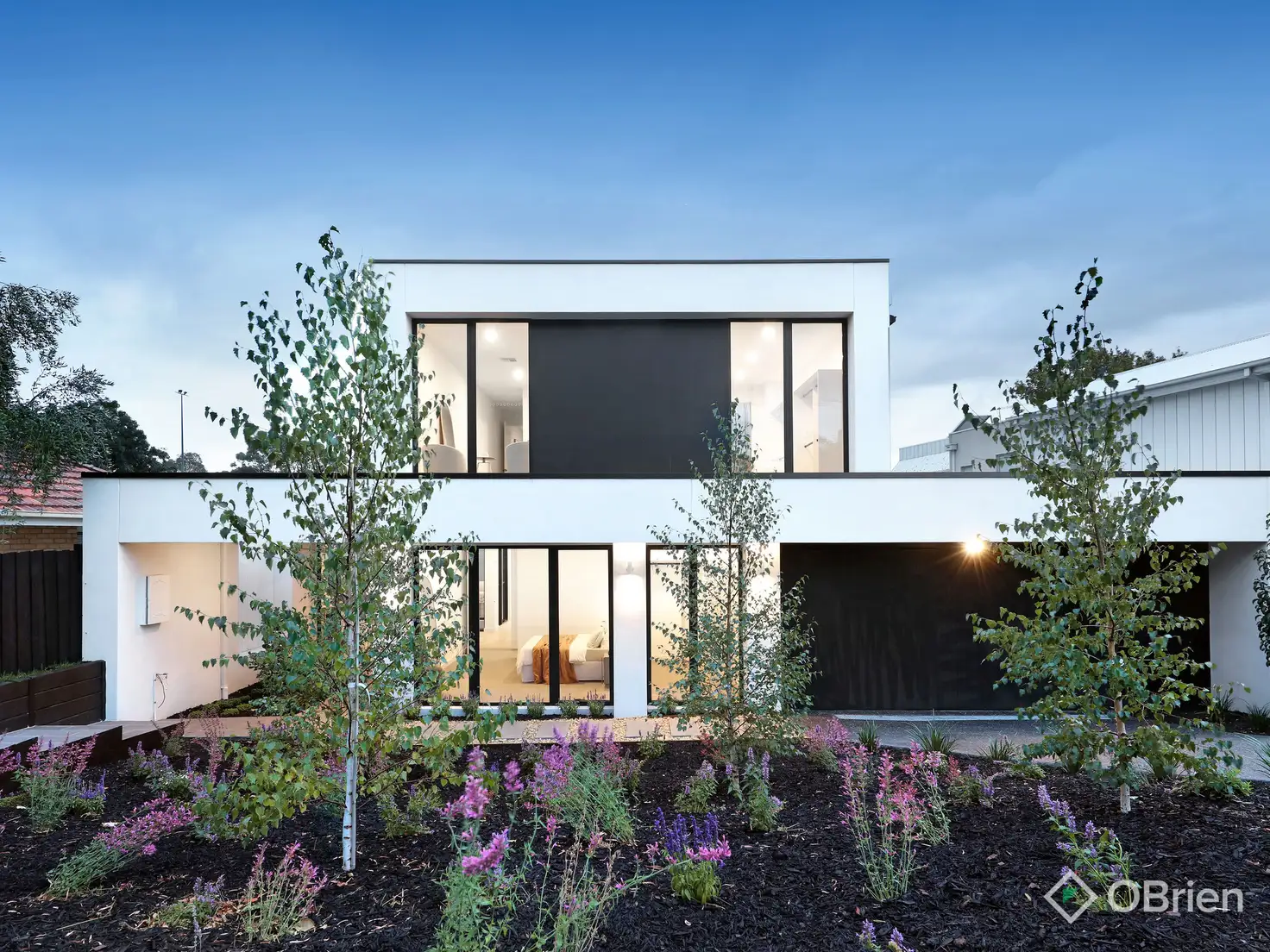


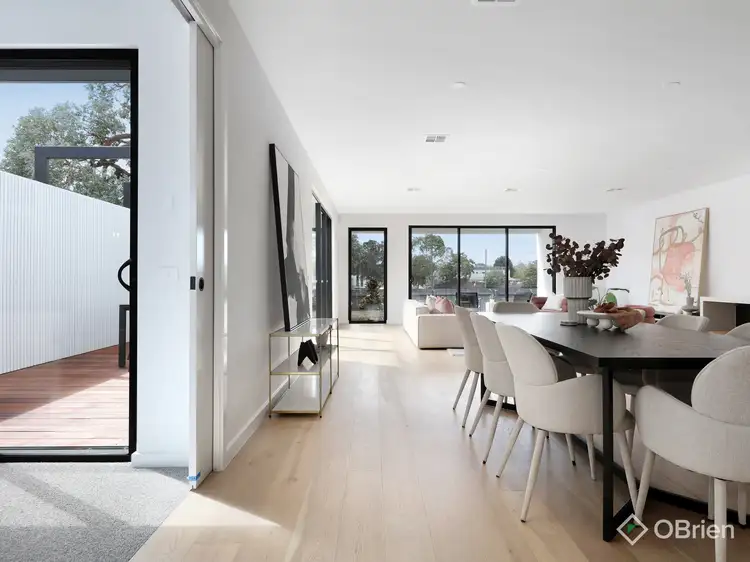
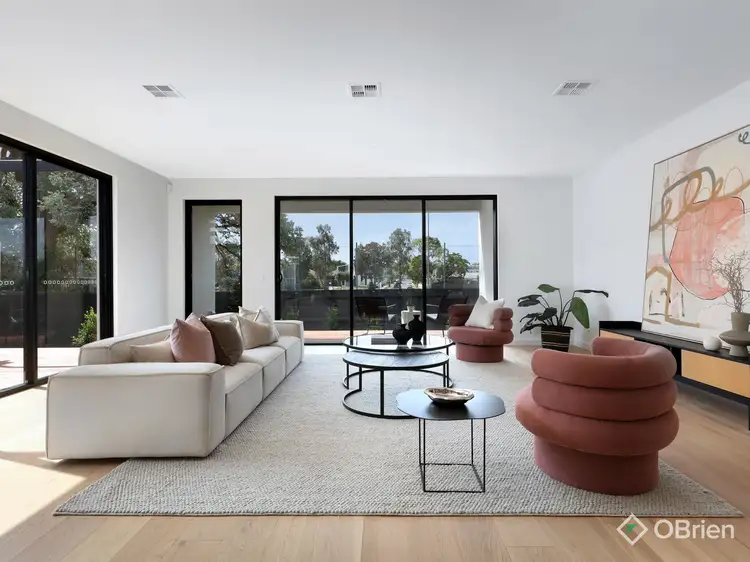
+12
Sold
17 Widdop Crescent, Hampton East VIC 3188
Copy address
$2,750,000
- 4Bed
- 4Bath
- 6 Car
- 646m²
House Sold on Thu 24 Apr, 2025
What's around Widdop Crescent
House description
“Brand New 50+ Squares of Breathtaking Parkside Luxury”
Property features
Land details
Area: 646m²
Interactive media & resources
What's around Widdop Crescent
 View more
View more View more
View more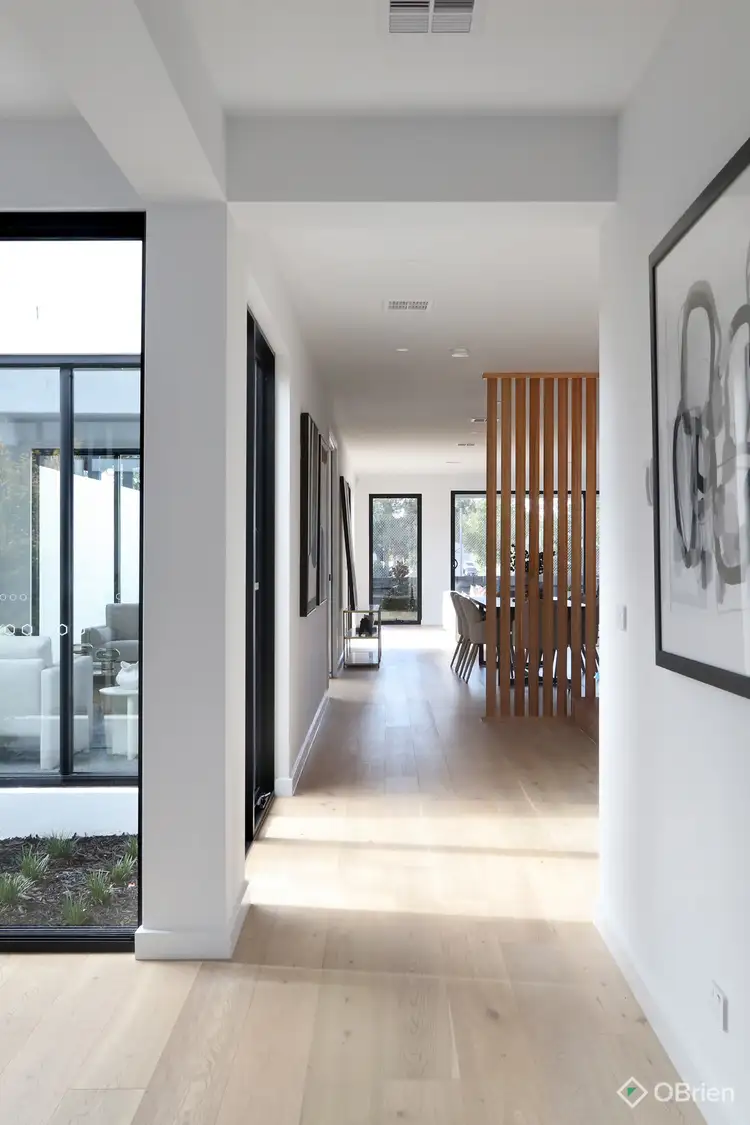 View more
View more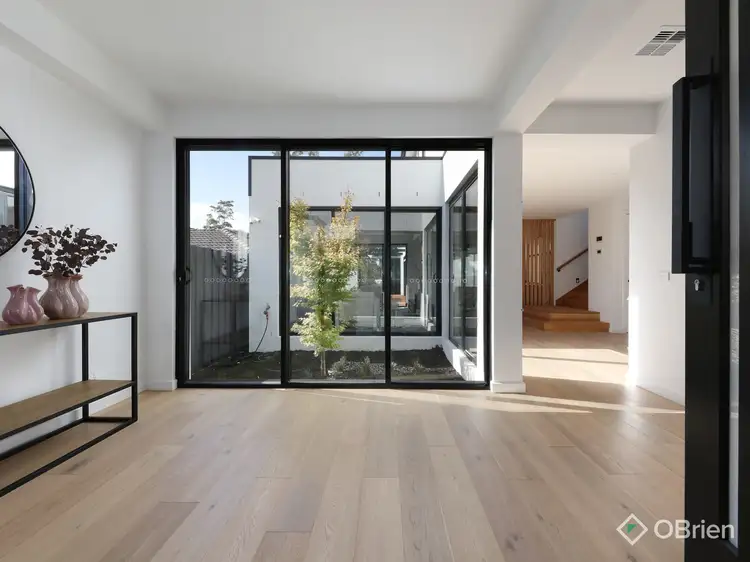 View more
View moreContact the real estate agent
Nearby schools in and around Hampton East, VIC
Top reviews by locals of Hampton East, VIC 3188
Discover what it's like to live in Hampton East before you inspect or move.
Discussions in Hampton East, VIC
Wondering what the latest hot topics are in Hampton East, Victoria?
Similar Houses for sale in Hampton East, VIC 3188
Properties for sale in nearby suburbs
Report Listing

