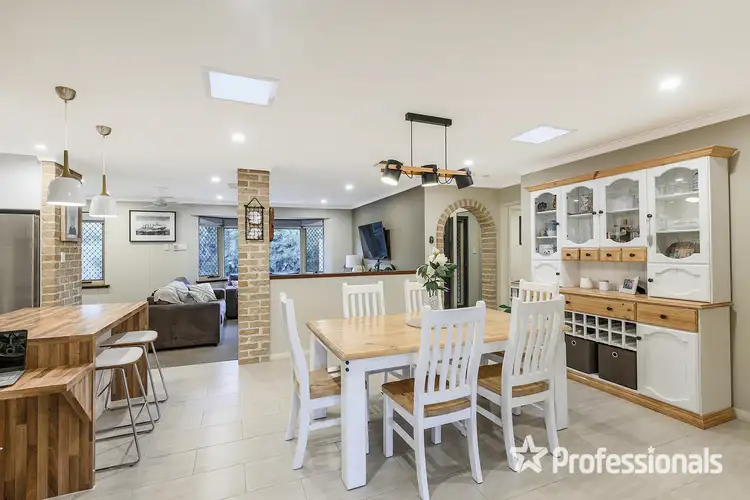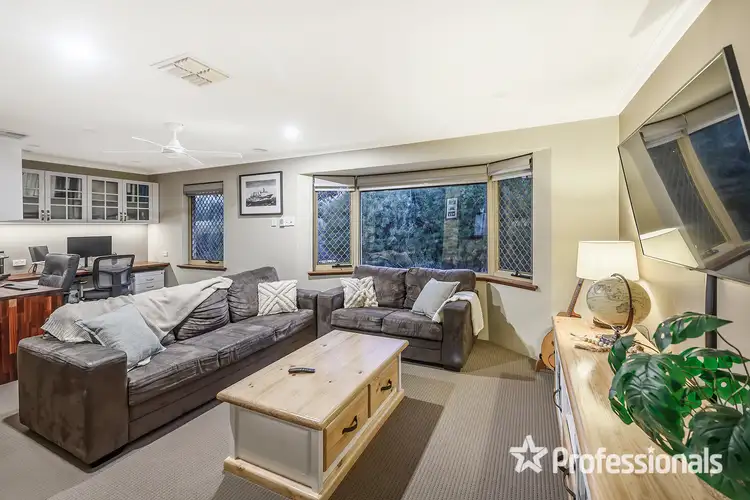*** All offers By 5pm on Wednesday 24th April 2024 Unless sold prior ***
*** The owners reserve the right to accept an offer prior without giving notice **
Welcome to a haven of luxury and comfort, where every detail has been meticulously designed to enhance your living experience. This exquisite 3-bedroom residence offers a perfect blend of style, functionality, and convenience, ensuring a lifestyle of pure indulgence.
Enter into a world of elegance, where all 3 bedrooms boast ceiling fans, built-in robes, and dimmable downlights, providing both comfort and style. Two of the bedrooms are generously sized to accommodate queen or king-sized beds, while the main bedroom offers the ultimate retreat with a walk-in robe and ensuite.
Indulge in the opulence of the ensuite, featuring a shower, heat lamp, and over-mirror lighting, while the main bathroom offers a luxurious bath, shower, and additional heat lamp and over-mirror lighting.
The heart of the home, the kitchen, is a chef's delight, boasting gas cook top a walk-in pantry, Fisher & Paykel dishwasher, low-noise in-ceiling range fan, and under-cabinet LED strip lights. The adjacent office area is perfect for productivity, with built-in desks for two workstations, cabinets, and the perfect place for your home office
Relax and entertain in style in the lounge room, offering a tranquil bay window view of the private courtyard, or gather with friends and family in the dining area, illuminated by skylights and with ample space for an 8-seat square dining table.
Step outside to your own private oasis, where an activity room with sliding doors opens onto the patio area, creating seamless indoor-outdoor living. The stunning below-ground pool, complete with a shade sail, offers the perfect place to unwind and escape the summer heat.
Additional features include a detached double garage with built-in workbench and adjustable racks, day/night roller blinds throughout, security screens, and ducted reverse cycle air conditioning with zone control.
With quality built solid retaining wall boundary fencing and shrubs providing privacy, gardens boasting all-year flowering natives, and automatic reticulation for easy maintenance, this home offers the perfect balance of luxury and practicality.
Located just 400m from the train platform walk to Local Primary and High Schools and with R20/R60 zoning, this is an opportunity not to be missed. Schedule your viewing today and make your dream lifestyle a reality!
Contact James Kennedy on 0421 420 450 or email [email protected] for more details








 View more
View more View more
View more View more
View more View more
View more
