Please note this property is now under offer - Tue 16th Nov open now cancelled.
Built by the Scott Salisbury Group in 2005 and located in a stunning enclave of exceptionally maintained residences, this spacious & light-filled two-storey townhouse is sure to excite.
Beautifully maintained & presented throughout, displaying chic contemporary décor & featuring a soaring 7 metre ceiling to the open void above the stairs. The home provides a desirable corner position, inviting eastern orientation to the front, with views over the manicured walkways of the tightly held "Southcott Development". Easy vehicle access is straight off Ely Place, offering an automated panel-lift door to the good size double garage. Secure entry is via a timber-slatted pedestrian gate with camera intercom.
Predominantly owner-occupied, this delightful enclave is home to professionals and retirees, who seek the convenience & excitement city living offers, in a whisper-quiet location. Walk over to vibrant Hutt Street for your morning coffee, choose from a vast number of popular restaurants for lunch or dinner, or simply stroll across to the Arab Steed Hotel (a popular 'locals' pub) for a glass of wine to unwind from your busy workday. Hop on the City Loop (free bus) taking you to city attractions, Adelaide Oval & North Adelaide. Enjoy close proximity to the glorious south parklands & Victoria Park activities.
The superb, open plan kitchen, dining & living areas are lined with stylish pale taupe polished porcelain floor tiles & sliding doors from the living area open to a neatly paved, private front courtyard – an ideal spot eat/drink outdoors with eastern orientation.
Cook up a storm & entertain in style with the gourmet kitchen. It is fitted with easy-care rich 'timber look' laminate cabinetry, frosted glass splashback, striking speckled polished granite benchtops, island bench/breakfast bar, Smeg stainless steel gas cooktop (wok burner) Bosch fan-forced electric un-bench oven, microwave provision & a Miele dishwasher.
There is a guest powder room off the laundry. There is a water filter in the laundry, provision for front loader washing machine & good cupboard space.
Upper Floor:- Brand new latte-toned plush carpet lines the stairs, living area & bedrooms.
At the top of the stairs, a 2nd living area is the perfect retreat, with space for your computer desk. A sliding door off the living area opens to superb, terrace entertaining, with beautiful tree-top views and a view over 'the Walk' & street. Clear café blinds provide wind shelter & there are LED downlights.
There are 2 extra large bedrooms. The indulgent master features a private, tiled-floor balcony, again with delightful views in a 'tree-top' environment – a lovely spot to sit back and read your favourite book. The master includes a 2-person robe/dressing area & sparkling en-suite.
Bedroom 2 offers a wall of quality built-in robes & sliding door access to the tiled floor terrace.
The main bathroom is decorated in the same style as the en-suite & it also includes a bath.
Extras Include:- Ducted Mitsubishi r/c air-cond. (zoned), camera intercom, custom-fitted Hotel-Style curtains (sheer & blockout), blinds, security system, under-stair storage, linen press, LED downlights, extensive storage cupboards in garage, security screen door & a gas instantaneous hot water service.
CT Reference - 5145/244
Zone - City LivingMHI - Medium-High Intensity
Council - City of Adelaide
Council Rates - $2,457.60 pa (approx).
SA Water Rates - $200.06 pq (approx).
Emergency Services Levy - $166.70 pa (approx).
Land Size - 113m² approx.
Year Built - 2005
OUWENS CASSERLY - MAKE IT HAPPEN™
RLA 275403
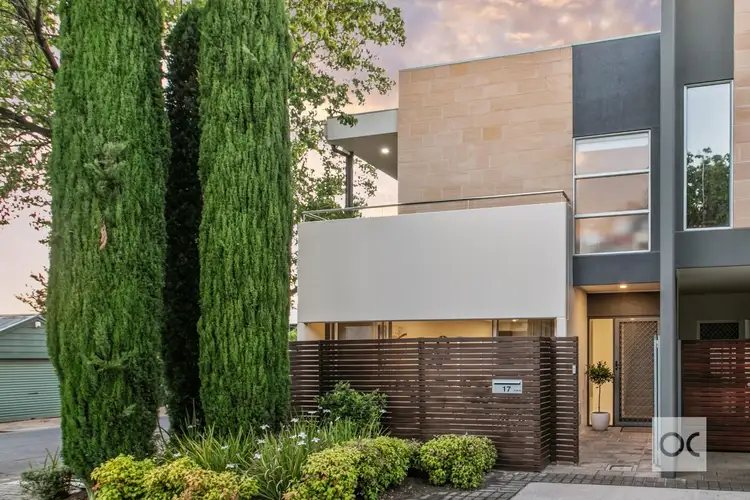
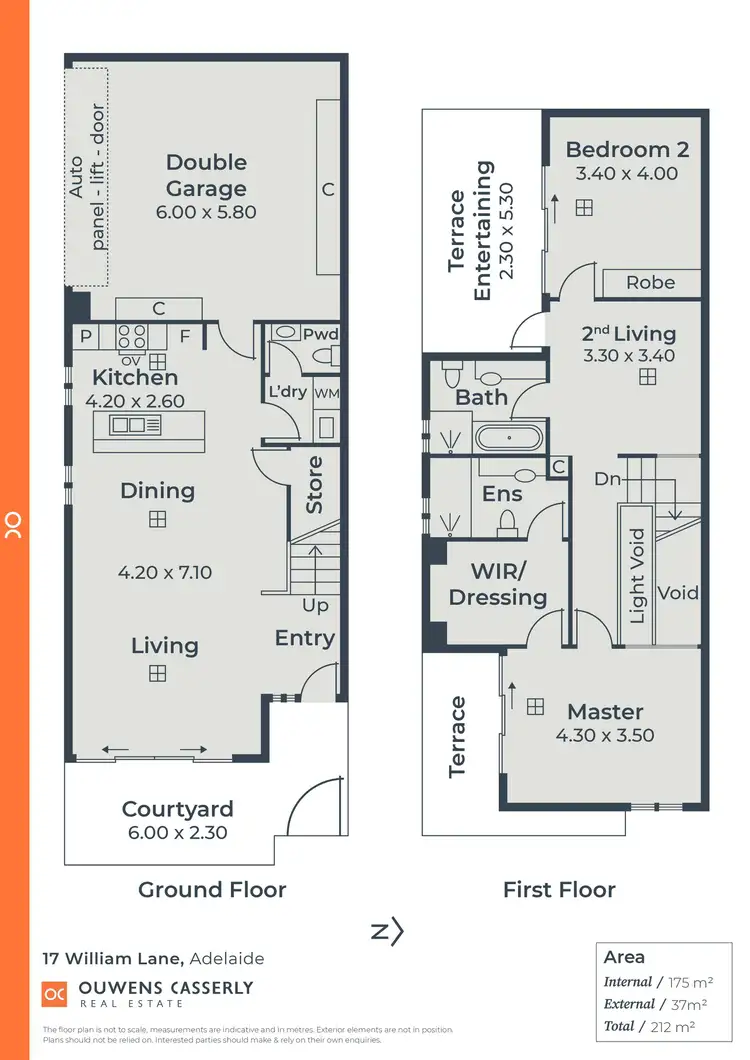
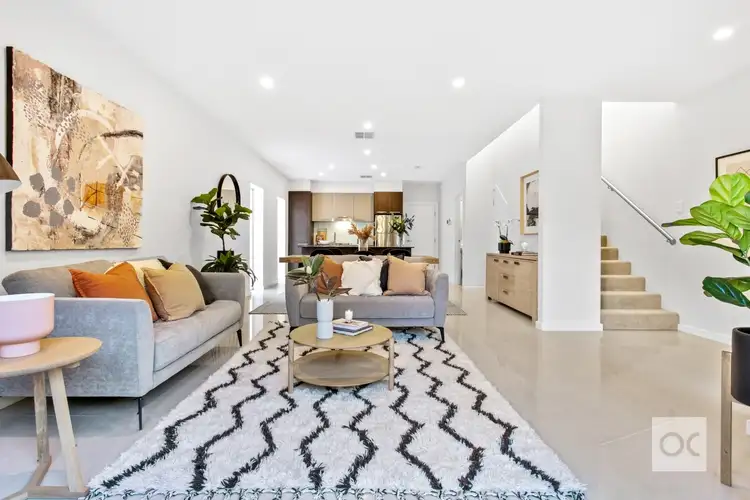
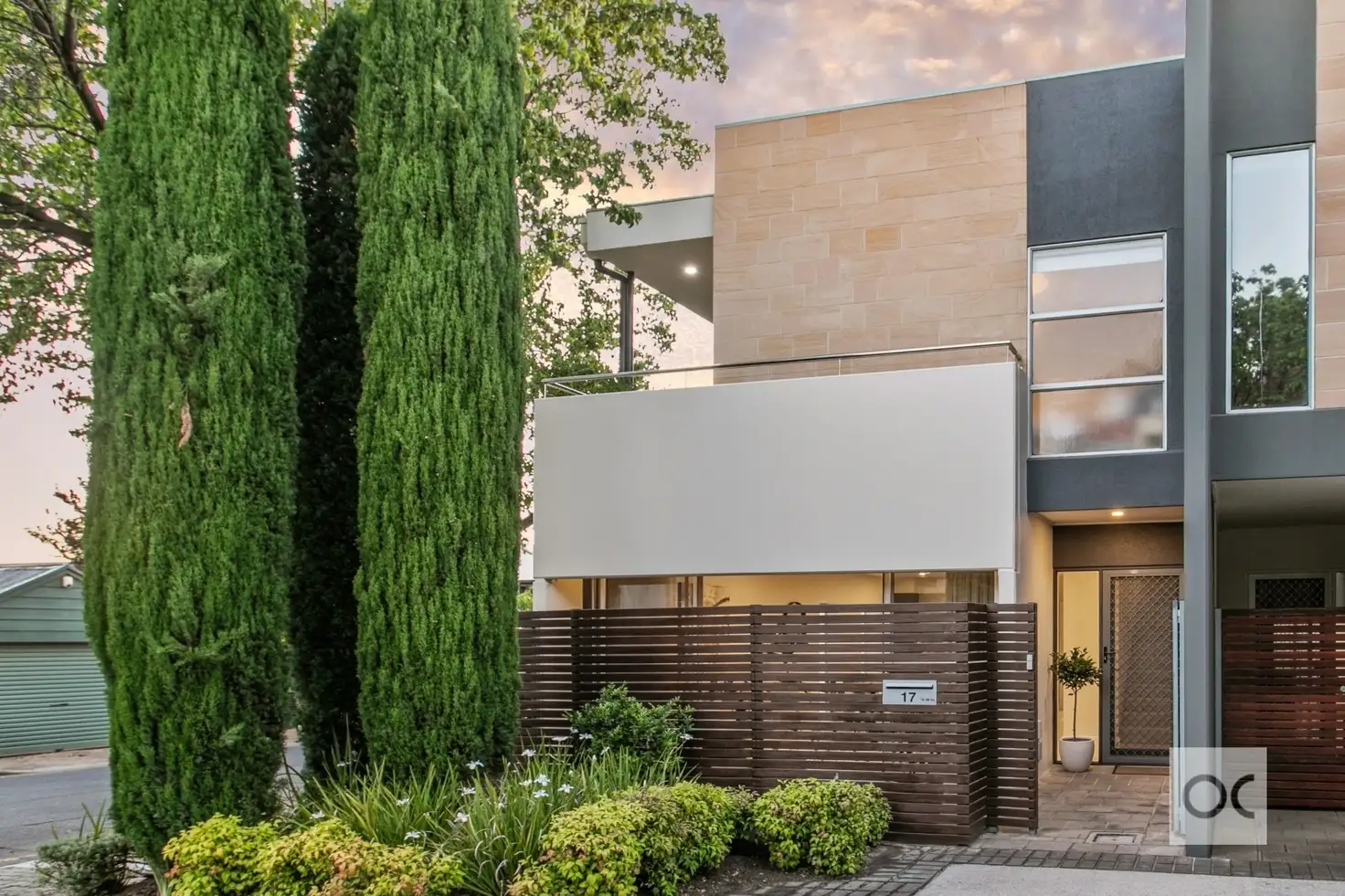


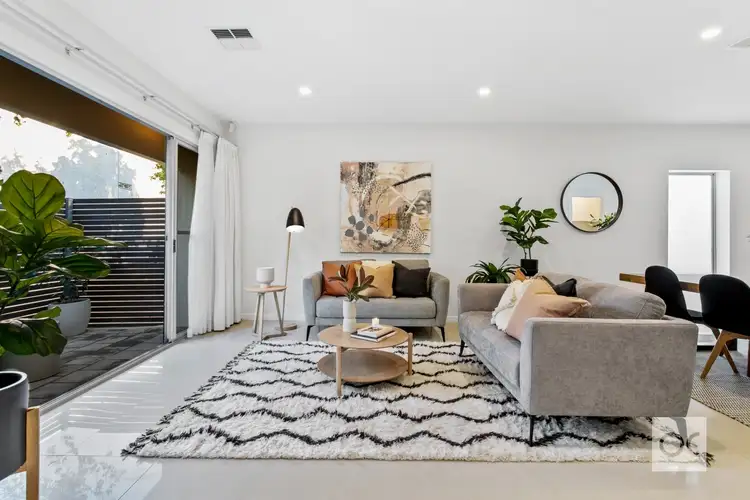
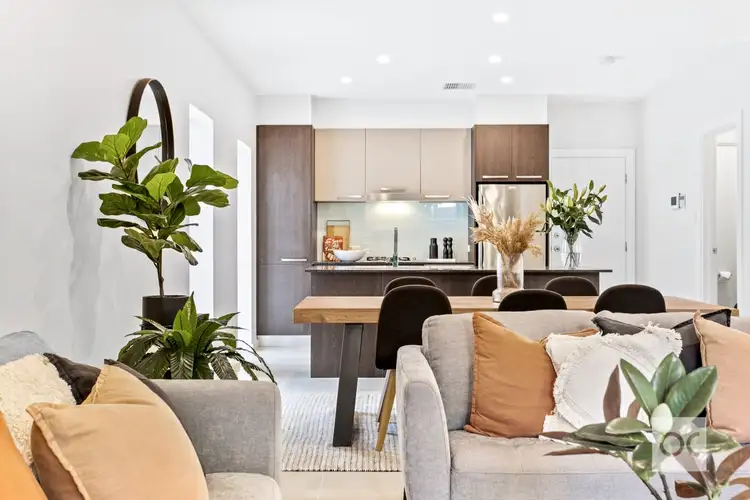
 View more
View more View more
View more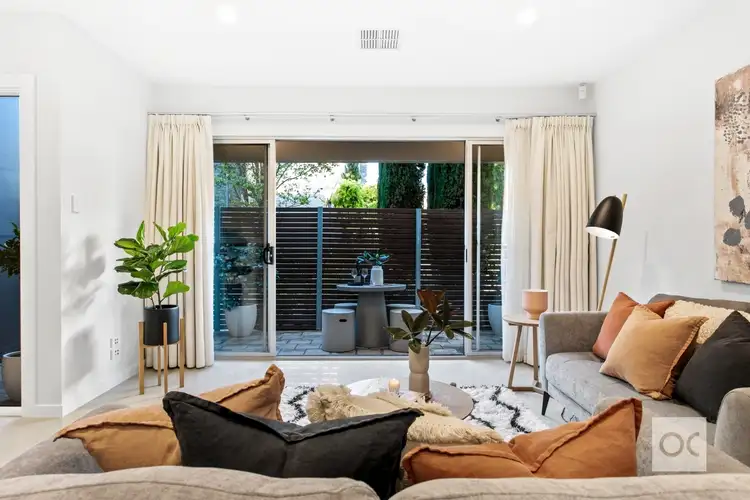 View more
View more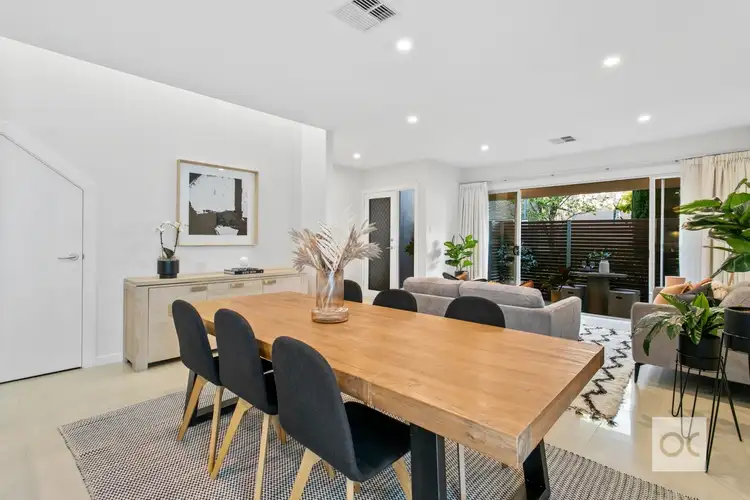 View more
View more
