Boasting a breathtaking city and inland suburban panorama from the top of an elevated cul-de-sac position on a huge 1,779sqm (approx.) block, zoned r12.5, on the edge of Perth's rolling hills, this spacious 4 bedroom 2 bathroom family home offers living and entertainment options aplenty for all involved.
The massive Eaglemont Park and its fantastic children's playground sit only metres from your double-door verandah entrance, with charming internal brickwork gracing the foyer, as well as other parts of the house. Almost every area on the floor plan benefits from a seamless indoor-outdoor integration, including a carpeted formal lounge that extends out to the rear, as well as a separate formal dining room with natural sandstone flooring and direct access to the delightful front verandah.
The best slice of the awesome city-skyline and valley vista is reserved for a central open-plan family, meals and kitchen area where an unrivalled vantage point for the annual Australia Day "Skyshow" fireworks extravaganza meets a large bar, a Meridian wood fireplace, double sinks, a walk-in pantry, a Simpson electric upright cooker and yet another door leading out to the entry verandah - an ideal place to absorb magical sunsets every single day of the year. Another set of double doors off the main living space reveals a versatile study with low-maintenance concrete flooring and the potential to be converted into either an activity room or fifth bedroom.
Away from the minor sleeping quarters however lies a huge carpeted master-bedroom suite with its own double doors for complete privacy, external access to the rear, a walk-in wardrobe with mirrored sliders and a commodious ensuite bathroom, comprising of a bubbling corner spa, a shower, heat lamps and a separate toilet. Outdoors, there is ample driveway parking space preceding a three-car carport, protective fencing and an over-sized gazebo in place ready for a future swimming pool down the side of the property and a massive tiered backyard with heaps of room for either a tennis court or the alfresco-entertaining setting of your dreams.
Located just minutes away from the majestic John Forrest National Park and a plethora of local parks and nature reserves, Swan View Primary School, Swan View Senior High School, the Darling Ridge and Swan View Shopping Centres and the heart of Midland, this near-half-acre haven throws up a tranquil country-like lifestyle so close to all of your modern everyday conveniences. Bigger is usually better - and here is no exception!
Features include, but are not limited to:
-Solid brick-and-tile construction
-Double doors to the formal front lounge room
-Concrete flooring to a light and bright 2nd/guest bedroom with built-in robes and outdoor access to a secluded front alcove with a mesmerising snapshot of the amazing city and inland view on offer
-3rd bedroom with wooden floorboards and BIR's
-4th bedroom with concrete floors and BIR's
-Practical main bathroom with a separate shower, bathtub and heat lamps
-Large walk-in linen press/storeroom - with outdoor access to the rear
-Separate 2nd toilet
-Efficient laundry with its own linen cupboard, plus outdoor access
-Huge separate outdoor gazebo for all seasons' entertaining
-Ducted-evaporative air-conditioning
-Security-alarm system
-Solar hot-water system
-Automatically-reticulated gardens
-Lush front lawns
-Two childcare centres nearby
-Approximately 30 minutes away from the Perth CBD
-Plenty of scope to add your own personal touches throughout
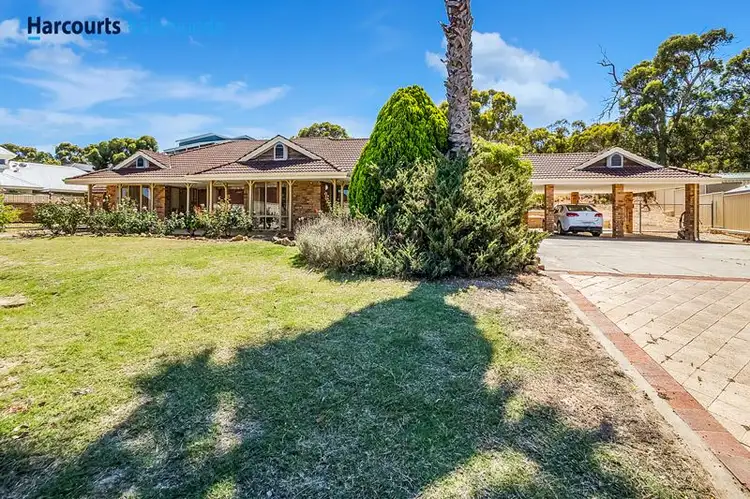
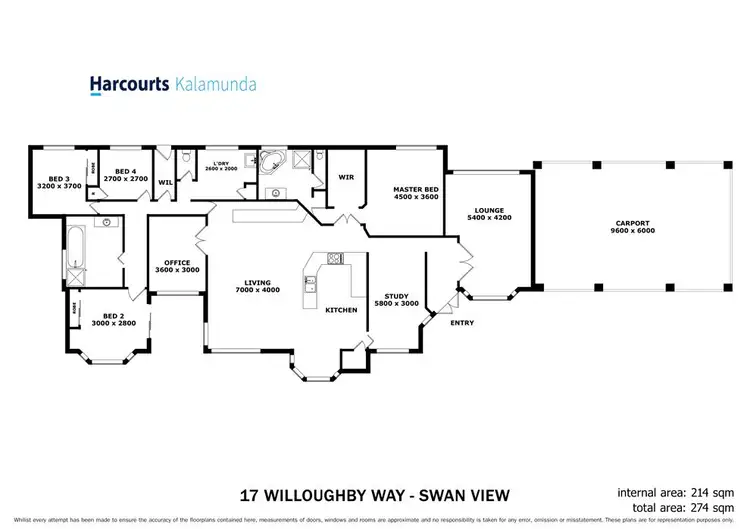
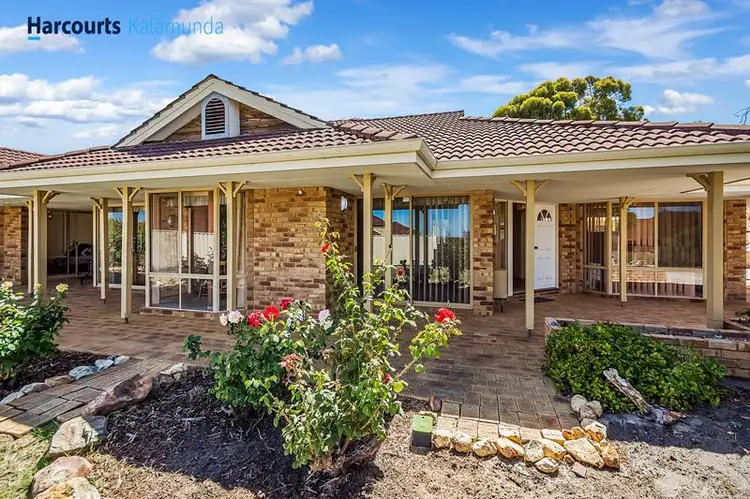
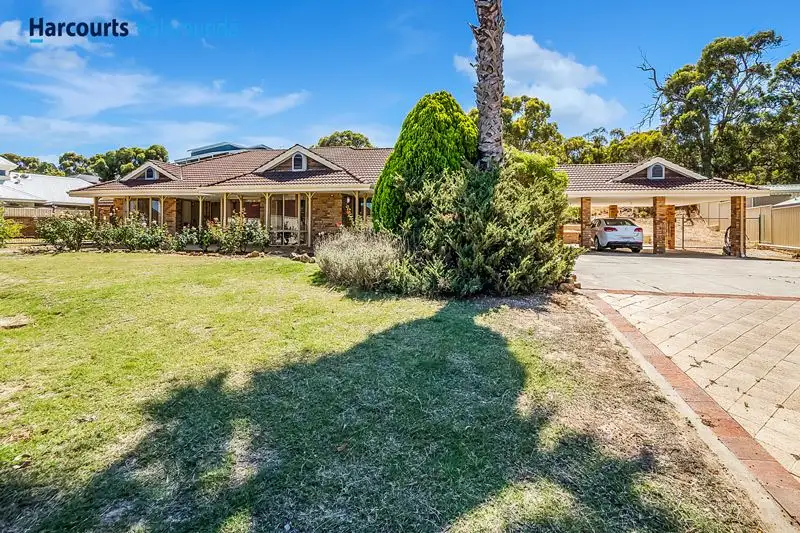


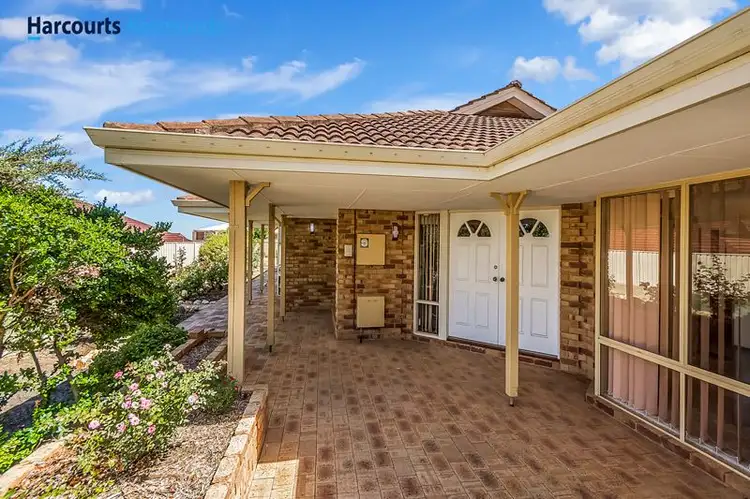
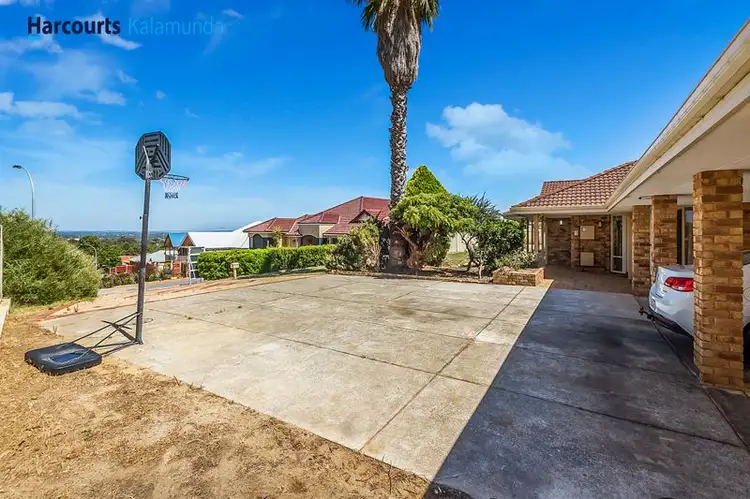
 View more
View more View more
View more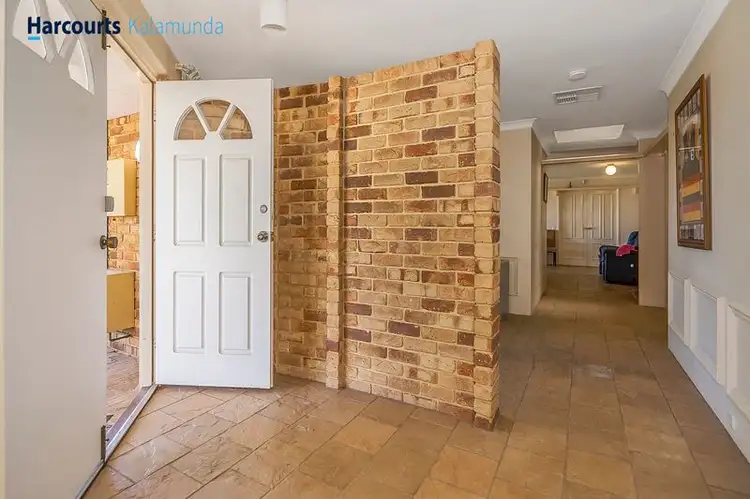 View more
View more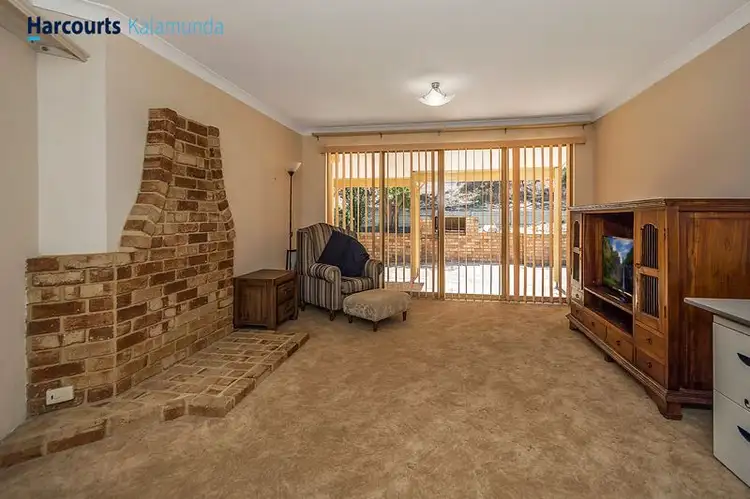 View more
View more
