Welcome to 17 Willowdene Avenue,
Presenting this prestigious home architecturally designed by DW&A, boasting breathtaking water views of the River Derwent. The main living area serves as the heart of the residence, thoughtfully designed to impress both inside and out. Featuring stunning stained Tasmanian Oak flooring along with new wool carpet and ducted air conditioning throughout, the home offers multi-level living with a spacious layout ensuring a perfect balance of shared living and private retreats, enhanced by modern finishes.
Blending style and functionality, the kitchen, dining, and lounge come together in a beautifully open-plan layout, thoughtfully designed for effortless family connection and everyday living. Expansive double-glazed windows and full-length sliding doors with Luxaflex Lumishades framing the panoramic outlook stunningly and flooding the space with natural light, capturing warmth throughout the day. The kitchen creates a vibrant and welcoming atmosphere and features a large walk-in pantry, inbuilt Siemens appliances, induction cooktop and large fridge/freezer. Extending off the lounge, a generous sitting room offers a sunlit retreat which opens onto a private courtyard, ideal for relaxing or entertaining either inside or out.
Offering five generously sized bedrooms, three with private ensuites, and a main bathroom and powder room, all thoughtfully designed for comfort and practicality. Both the master ensuite and main bathroom feature underfloor tile heating, providing a touch of luxury and warmth. The spacious master bedroom also enjoys lovely water views and an expansive walk-in wardrobe. A large ensuite bathroom with double vanity, double shower and bath provides a tranquil retreat to relax and enjoy.
The home also boasts three liveable outdoor areas, thoughtfully positioned to provide effortless access to the outdoors from various points within the home. These three areas include a front deck with breathtaking views, a secluded private courtyard and a fully fenced backyard. These versatile spaces cater to both casual gatherings and more formal entertaining, allowing for year-round enjoyment. Established, low maintenance professionally landscaped gardens feature mature trees and plants with a full irrigation system.
A secure double garage offers ample space for two vehicles along with internal access and additional storage. The home has CCTV and a security alarm, ducted reverse cycle air conditioning, double glazing in all main areas and a large laundry with plenty of storage.
Perfectly positioned in a sought-after Sandy Bay pocket. this home offers a lifestyle of convenience and comfort for families of all ages and stages. Just a short stroll to Lower Sandy Bay village, Nutgrove and Long Beach, and minutes from local cafés, shops and public transport, it's an ideal base for those who enjoy both relaxation and connection.
The home is also close to UTAS, leading public and private schools, and only a short drive or scenic walk to the vibrant heart of Sandy Bay and greater Hobart. With excellent recreational opportunities nearby this property truly offers something for everyone.
For further information or to arrange a private inspection, please contact Rob Henry.
Council Rates: $5,457 per annum (approx.)
Water Rates: $1,520 per annum (approx.)
Rental Estimate $1,400 per week (approx.)
Disclaimer: Every effort has been made to ensure the accuracy of the information contained herein. While there is no reason to doubt it's accuracy, guarantee cannot be assured. The content is intended as advice, and such as cannot be taken as absolute fact. Any and all imagery displaying outlines, measurements or locations are approximate for marketing purposes only. Please refer to the title documents supplied. Accordingly, all interested parties should make their own enquiries to verify this information.

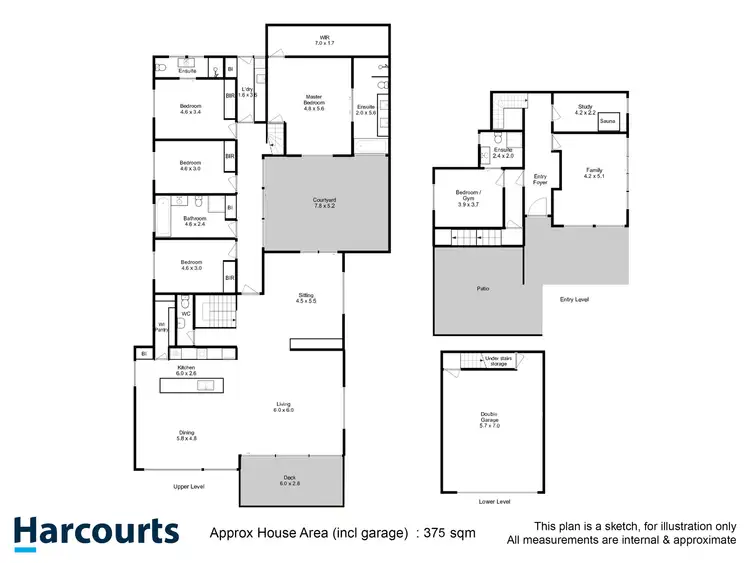
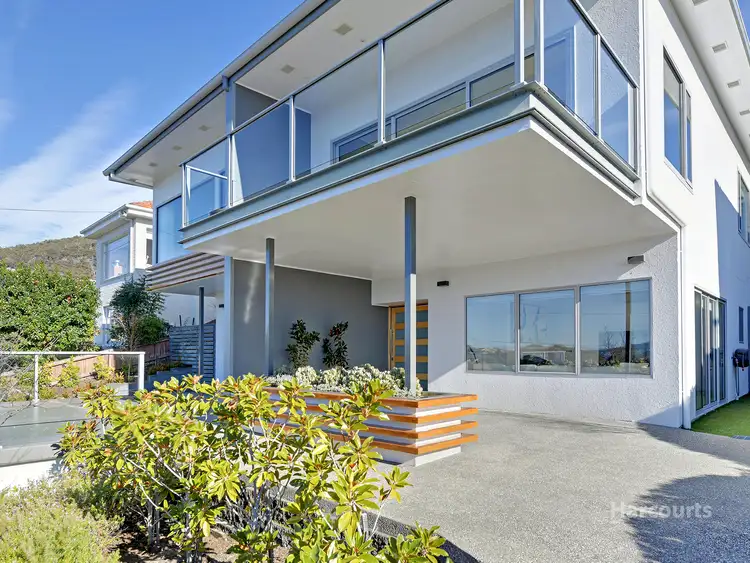
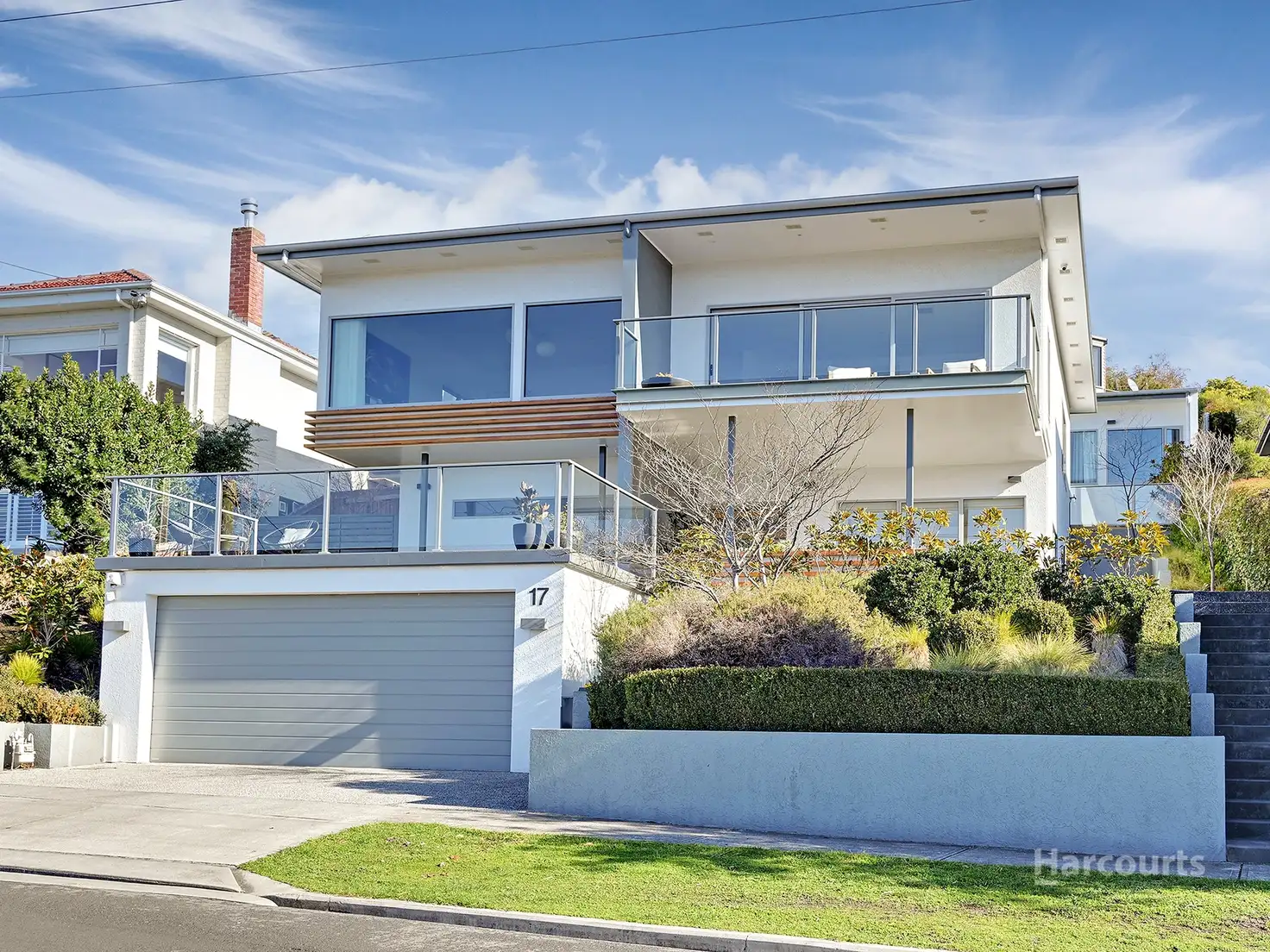


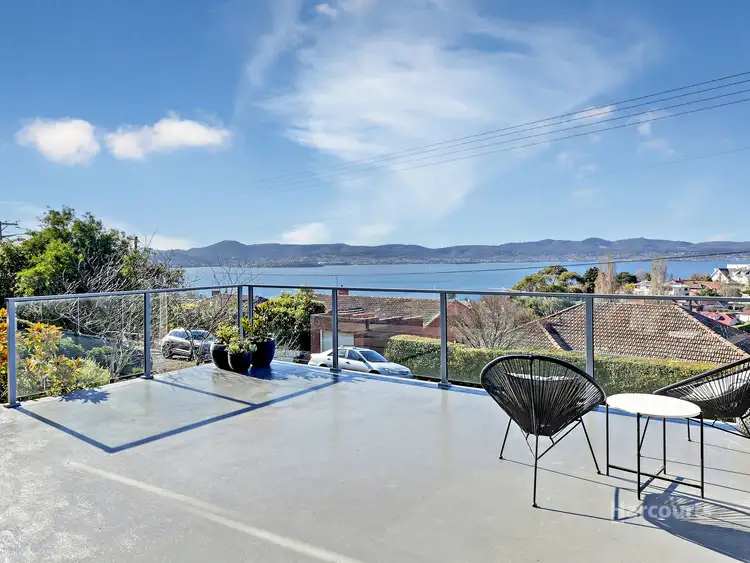
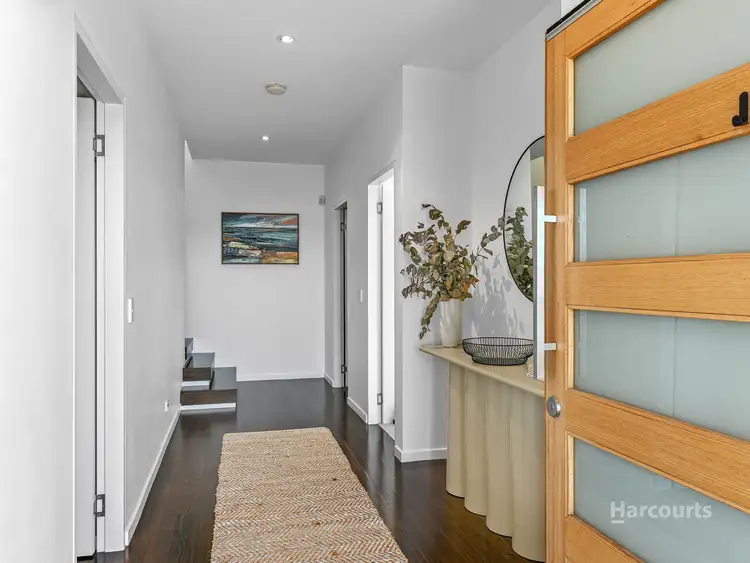
 View more
View more View more
View more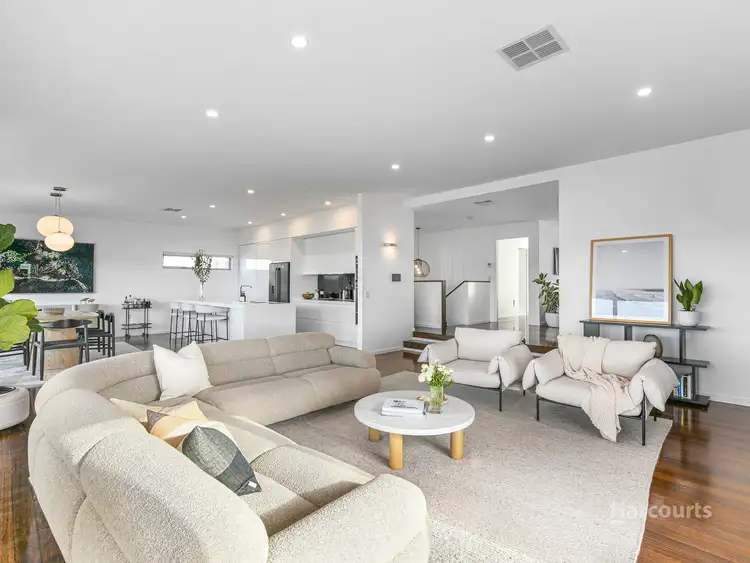 View more
View more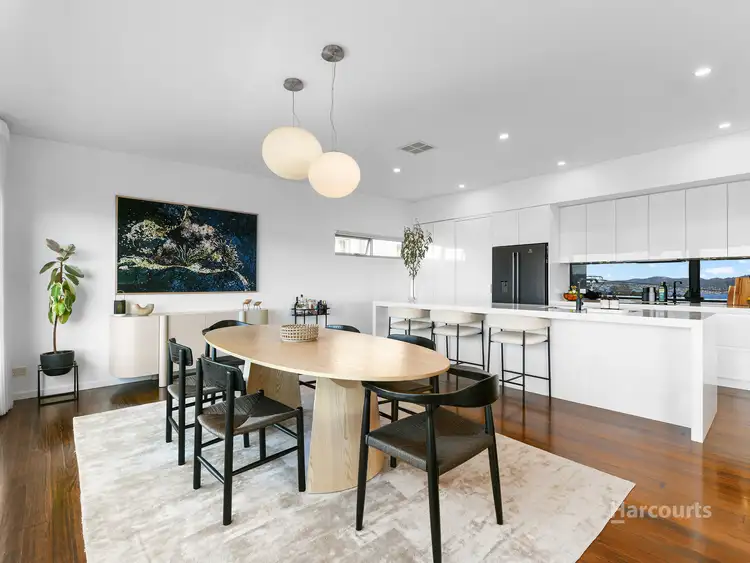 View more
View more
