PLEASE NOTE:
1) This auction will be held IN-ROOM at Level 2, 431 King William Street, Adelaide SA 5000 on Tuesday the 3rd of December at 6:00PM.
2) Vendors require a longer settlement which can be discussed & negotiated with the selling agents prior to the auction.
In the tranquil suburb of Klemzig, a rare, retro jewel unfolds over a vast 1,426 m² (approx) estate. Enduring to look at, this double brick, five-bedroom, double-storey residence, built in 1977, stands as a testament to mid-century architecture, vastly untouched. With only one owner since its inception, this classic property presents a phenomenal renovation opportunity for those seeking to merge timeless style with contemporary family living on a substantial scale.
For those looking at the redevelopment potential, start planning your future in Klemzig, as opportunities like this just don't come up often. The 1426m2 allotment (approx) combined with the wide street frontage of 24 metres (approx) is situated in the popular city side of O G Road.
Step within to discover a home infused with character, from the original light fixtures to the copious timber feature work that accentuates each room. Privacy and protection are ensured by roller shutters on all windows, offering both a sense of seclusion and privacy.
Five generously proportioned bedrooms beckon. Bed 1 entices with plush carpeted flooring, a ceiling fan, and the luxury of balcony access. The study, with its built-in cupboards and an integrated desk, carves out a focus-free sanctuary for productivity or creativity. Bed 2 and Bed 3 lavish their occupants with built-in wardrobes, carpeting, and original built-in dressers and nightstands in each, harmoniously combining storage with timeless sophistication. The fourth bedroom is uniquely accessible via the balcony.
Downstairs, find one tiled bedroom space with cool tiled flooring, a personal split system air conditioner, and built-in wardrobes for ample storage.
The soul of the home resonates within its shared living spaces, each one a splash of mid-century nostalgia with linoleum flooring, characteristic of its era. At the front, a formal lounge room basks in natural light, courtesy of broad front facing windows, dressed in exposed brick, with feature archways and a fireplace.
The kitchen, both retro and functional, dazzles in mid-century charm amid its spacious expanse, decked in plenty of timber storage cupboards, all underneath the gentle stir of two ceiling fans. Here, families can gather, conversations can simmer in the attached family meals area.
Adjacent to the kitchen lies the formal dining room on one side and an additional living area fitted with a split system air conditioning on the other-each a symbol of the home's impressive layout.
Step outside to revel in the breathtaking vastness of the backyard, where the scope of this homes sprawling land truly comes to life.
Resting in an enviable postcode, barely a whisper away from the vibrancy of the city, this family-focused property embraces the past while poised on the cusp of future potential.
Additional Features:
• Redevelopment potential (stcc)
• Grand timber staircase
• Original chandeliers throughout
• Concrete upper balcony with large White pillars/balustrade
• Two spacious bathrooms, one on each level
• Close proximity for access to the Linear park Trail with walking / cycling paths running adjacent to the River Torrens
• Nearby schools include: East Marden Primary School, Klemzig Primary School, Felixstow Community School, Open Access College, Marden Senior College, Windsor Gardens Vocational College, Charles Campbell College, Cedar College
Disclaimer: Please note that all the information that has been provided for this property has been obtained from sources we believe to be accurate. We cannot guarantee the information is accurate, however, and we accept no liability for any errors or omissions - including, but not limited to the property's land size, floor plans & dimensions, build size, building age, condition, or any other particulars. Interested parties should always make their own inquiries and obtain their own legal and financial advice.
As much as we aimed to have all details represented within this advertisement be true and correct, it is the buyer/purchaser's responsibility to complete the correct due diligence while viewing and purchasing the property throughout the active campaign.
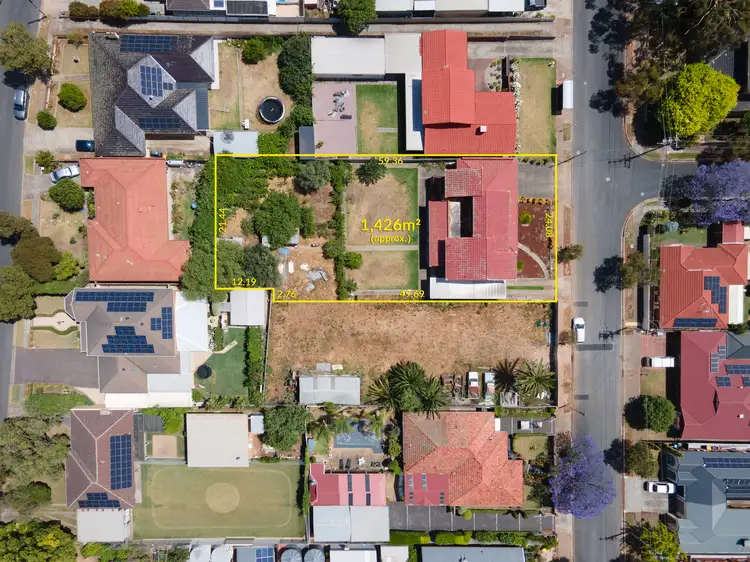

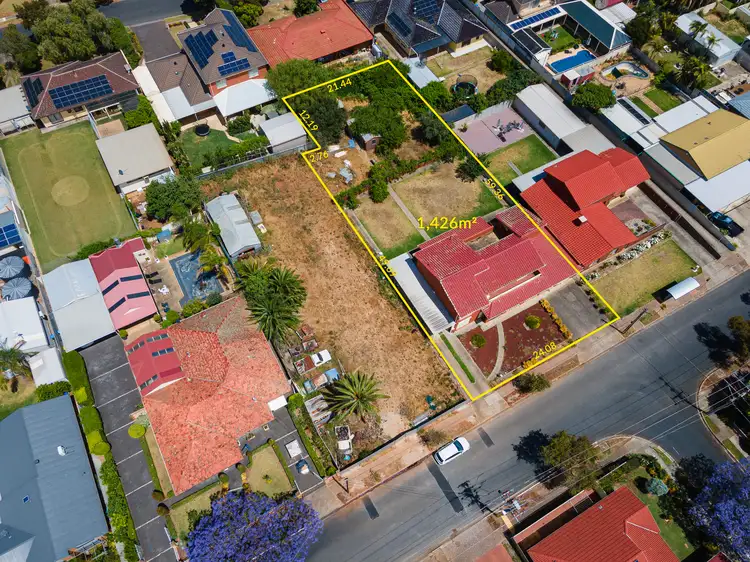
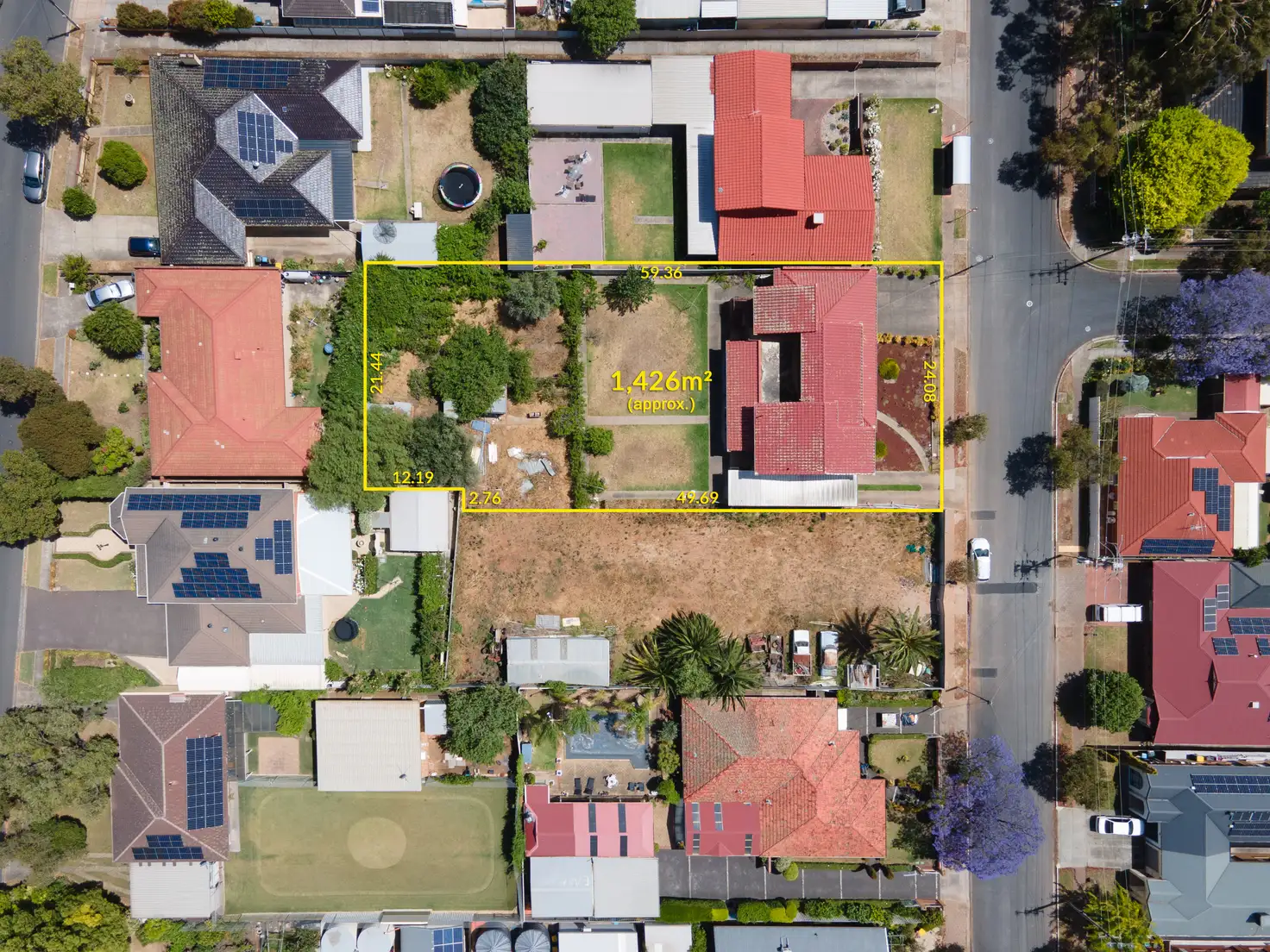


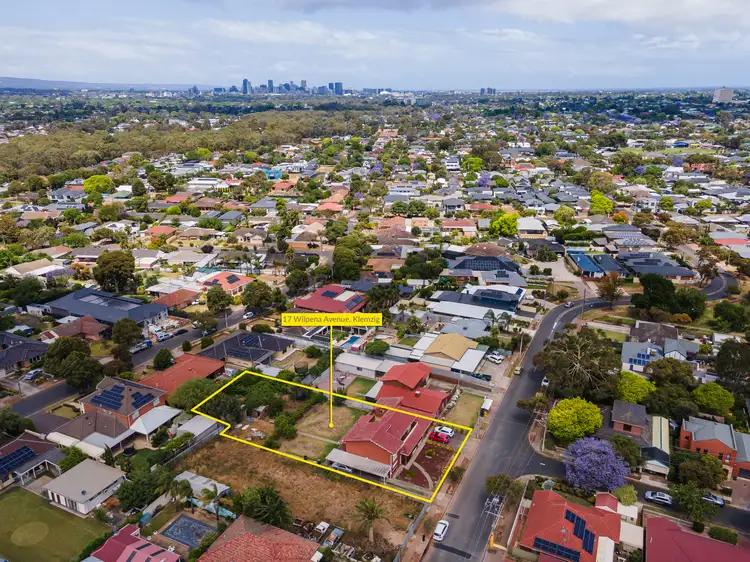
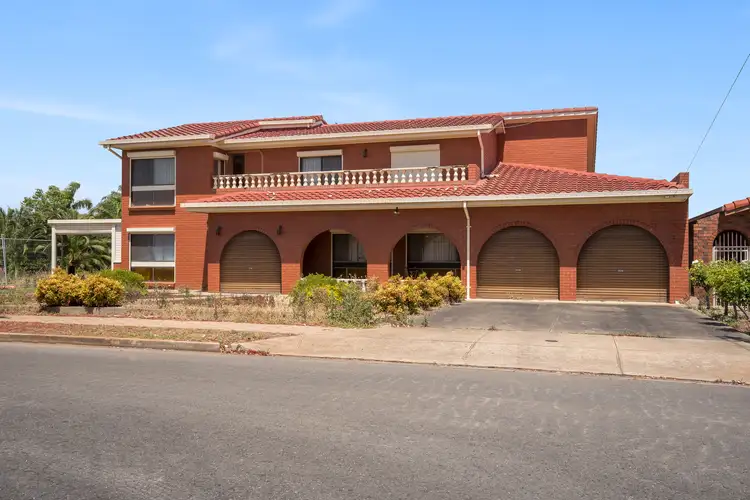
 View more
View more View more
View more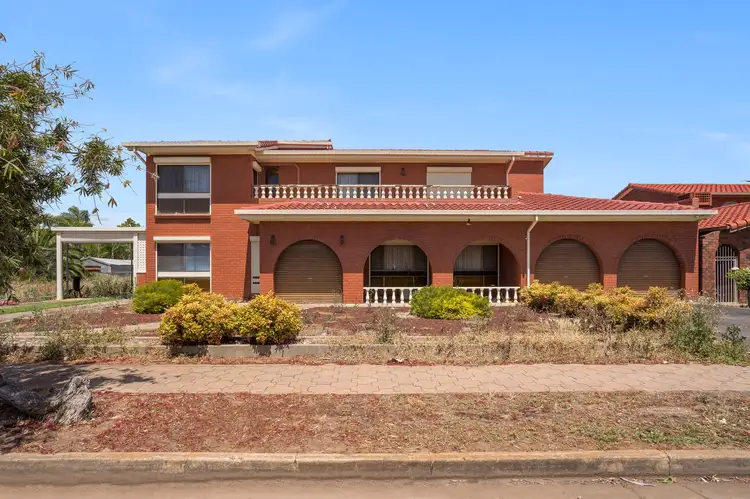 View more
View more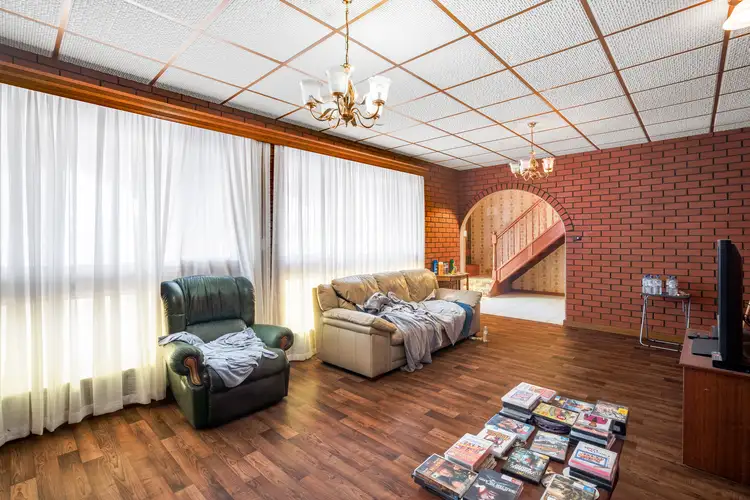 View more
View more
