“Prestigious Ranelagh with Bay Glimpses”
Prominently positioned in one of Mt Elizas most exclusive neighbourhoods, this premier Ranelagh Estate property offers both refined living and a remarkable lifestyle. Situated on 863m2 with beautiful bay glimpses, this spectacular elegant home offers a site-specific design oriented toward tranquil Earimil Creek.
Framed by ornamental hedging and surrounded by lush landscaping and specimen trees, this masterfully-crafted family home utilises premium fixtures, fittings and materials to create an environment that is visually appealing and technologically savvy. A pitched portico shelters the double-height entry where an inviting foyer with soaring ceilings makes for a breathtaking entrance.
With architecturally-striking details throughout, this custom home comprises transitional elements, clean lines and timeless finishes to create living spaces that are both classic and contemporary. A spacious interior layout incorporates beautifully appointed formal and informal spaces, including carpeted lounge room with built-in display cabinets either side of a gas log fireplace. An adjoining dining room opens onto a spacious decked outdoor area framed by mature hedges for additional privacy and seclusion.
The expansive lower level incorporates a floorplan providing the practical benefit of casual open-plan living with kitchen, family and meals zones at rear. Presenting an array of options for stylish entertaining, the superb eat-in-kitchen features sleek cabinetry with metal hardware; electric wall oven, 4 burner gas hotplates with tiled splashback; dishwasher and oversized island bench with breakfast bar.
Cleverly zoned accommodation comprises three ground-floor bedrooms; one of which can easily be adapted for use as a home office with built-in desk and shelving. Bedrooms Two and Three are arranged around a central family bathroom flooded with natural light. Tailored for comfort and convenience, a separate shower and bath are complemented by large wall mirror, deep oval under-mount sink with generous bench space and towel storage.
The elegant layout continues upstairs where a dedicated first-floor master wing is supplemented by walk-in-robe, built-in-robe and sumptuous ensuite. Dual sinks, separate shower and spa bath add a sense of opulence, while a beautiful parents retreat with direct access to a balcony with bay views enhances the ambience of the home.
Designed as an extension to the residence, a large outdoor pavilion overlooking beautiful podium gardens serves as the perfect space for relaxing or entertaining friends. Additional highlights include an incredible offset double garage with internal and thru access; guest powder room, large laundry; solid-timber and security doors; ceiling fans and split system air conditioning, ducted zoned gas heating; built-in watering system, downlights, built-in cabinetry, quality floor coverings and window trimmings.
Capitalise on this rare opportunity to live close to world-class beaches in prestigious Ranelagh; Mt Eliza Village, elegant shopping and dining precincts; supermarkets and prestigious schools including Toorak College. Call today for a private viewing of this exceptional property!

Air Conditioning

Balcony

Built-in Robes

Courtyard

Deck

Dishwasher

Ducted Heating

Ensuites: 1

Living Areas: 1

Outdoor Entertaining

Remote Garage

Study
Built-in Watering, Water Access, Air-conditioning, Fireplace(s), Split-system Air-conditioning, Buil
Statement of Information:
View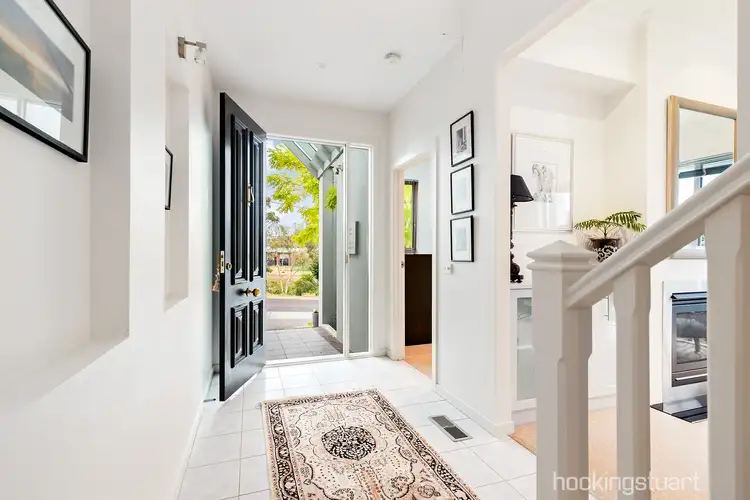
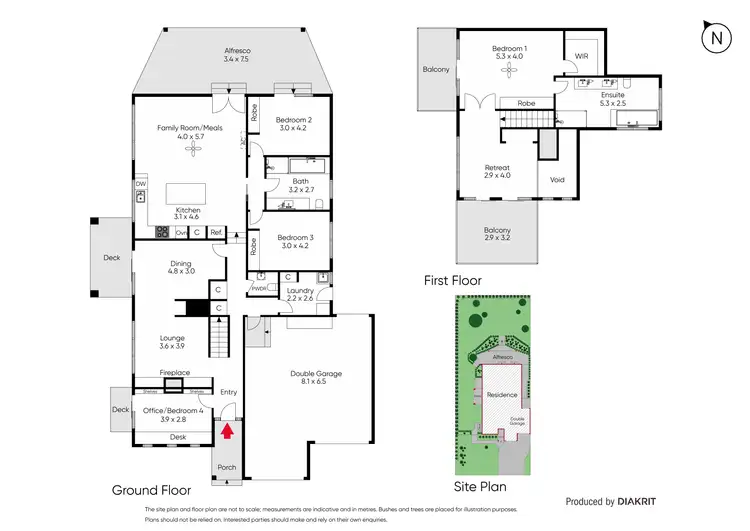
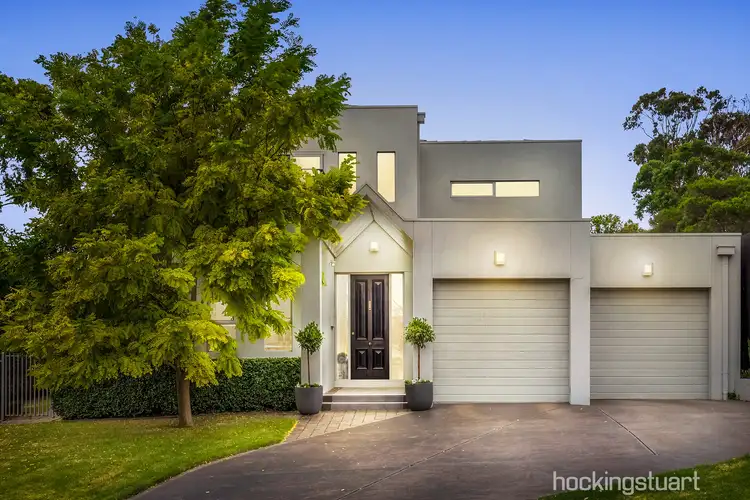



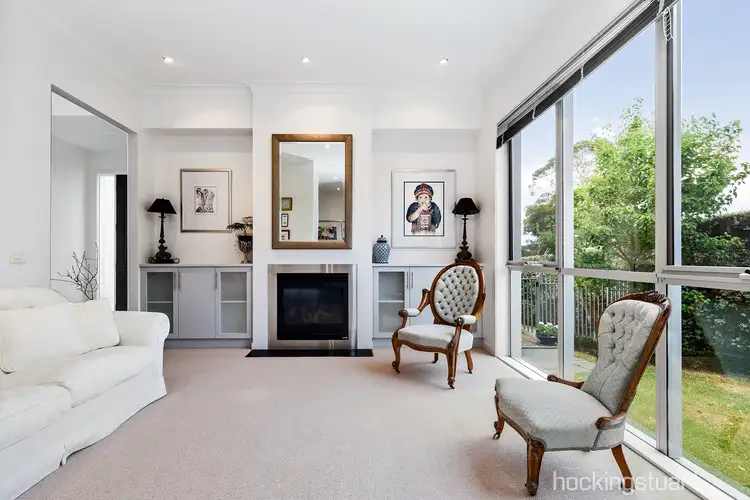
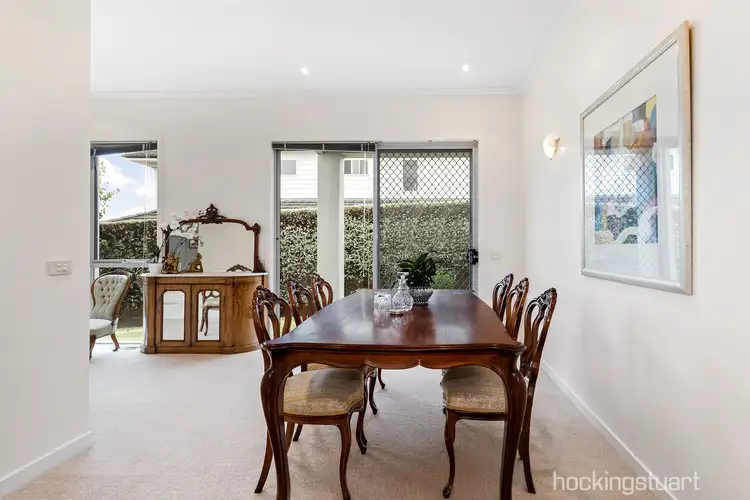
 View more
View more View more
View more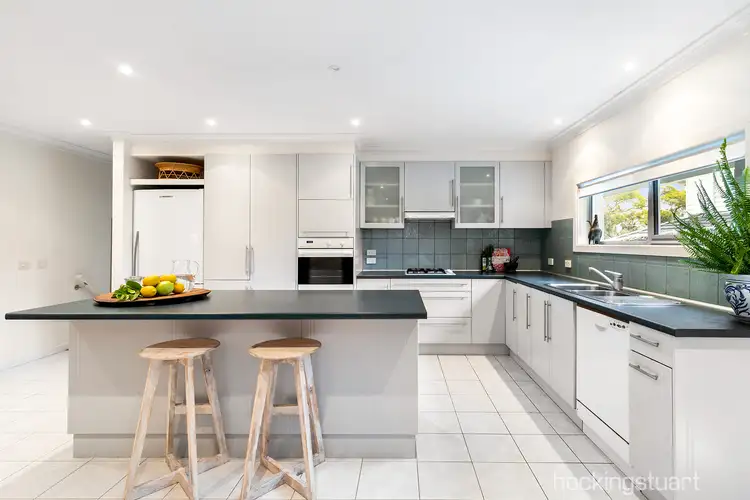 View more
View more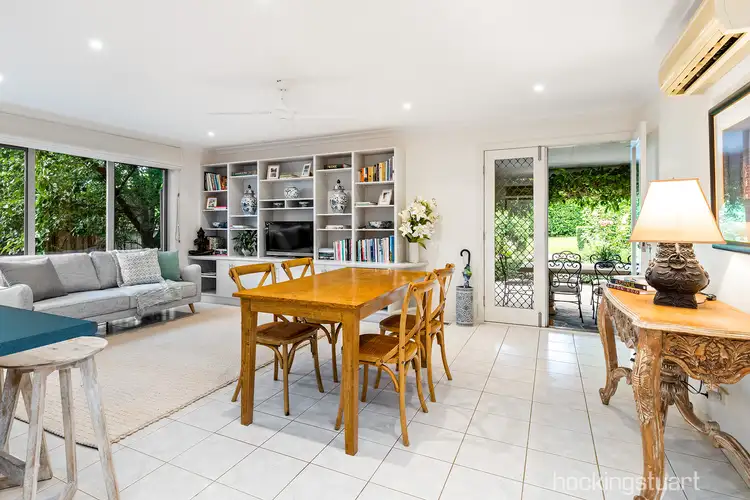 View more
View more
