Nestled in a beautiful quiet enclave of Buderim is this dual-living property offering a great investment opportunity. Set on a generous sized block of 784sqm, this property is close to everything you could want from local schools, to beaches and shopping.
The property is perfect for those with live-in relatives or grown children not ready to move out or, alternatively, to rent out/holiday let, thereby generating some supplemental income. The options are endless.
Upstairs is the main residence, which has had an extensive renovation to a high standard. Here you will find three bedrooms, including the master with ensuite which has a semi-frameless showerscreen and plantation shutters.
The open-plan living/dining and kitchen areas have beautiful polished timber floors and open out through French doors to a spacious undercover verandah which is ideal for entertaining family and friends. The wide open doors also allow the treed backdrop to be enjoyed from inside as well as letting the breezes flow through the home.
With every detail thought of, the kitchen is sure to impress. Showcasing a vaulted ceiling, stone bench tops, island bench/breakfast bar and European appliances, every detail has been thought of. There is plenty of cupboard/drawer space for storage, including open display shelving, and all finished with Blum hinges and runners. The timber framed windows also allow the natural light to flow through the kitchen for a light and breezy ambience.
The lower level is the dedicated one-bedroom, one-bathroom accommodation with its own separate entry. Light and bright, it is tiled throughout the open-plan living/dining and kitchen areas for low-maintenance living, while the galley-style kitchen offers plenty of cupboards and bench space, cooktop and dishwasher. The bedroom - with a wall of glass looking directly out to the surrounding tropical gardens and pool area - is carpeted and has a built-in wardrobe, ceiling fan and an ensuite.
For summer days there is a sparkling inground pool with a timber deck to one side for lounging or poolside entertaining. Complementing this resort style setting are the beautifully manicured tropical gardens, which also offer a turfed area for children or pets.
This property sits within the Mooloolaba State School and Mountain Creek High School catchment areas and boasts a sought after position thanks to its extremely convenient location. It is close to Buderim Private Hospital and medical specialists, Mooloolaba and Alexandra Headland beaches, the Sunshine Motorway, Airport and Buderim Village are all within easy reach. In addition, there are nearby private schools and, for keen golfers, Headland Gold Club.
Be sure to invest in the future today.
FEATURES:
• Fabulous dual living home set on a generous 784sqm block in a central location
• Dual living offers supplemental income opportunity or separate accommodation for live-in family members
• Property's upper level is the main three-bedroom, two-bathroom home
• Polished timber floors, timber French doors open out to an undercover entertainer's timber deck
• Kitchen with stone benchtops, island bench/breakfast bar, plenty of storage
• Spacious open-plan living/dining area with plenty of natural light
• Bathroom with semi-frameless showerscreen, bathtub, plantation shutters
• Ceiling fans throughout, carpet in bedrooms, timber blinds
• Lower level is separate, fully self-contained one-bedroom, one-bathroom accommodation
• Open-plan tiled dining/lounge area, combined kitchen and laundry
• Front-load washing machine built into the kitchen
• Good-size backyard offering tropical, low-maintenance gardens and in-ground pool
• Located within popular Mooloolaba State Primary and Mountain Creek High School catchment area with nearby private school options
• Close to public transport to schools, universities, easy access to motorways and beaches
• Off-road walking/cycling tracks all the way to Mooloolaba
• Short drive to beaches, Buderim Village, Mooloolaba, Sunshine Plaza and more
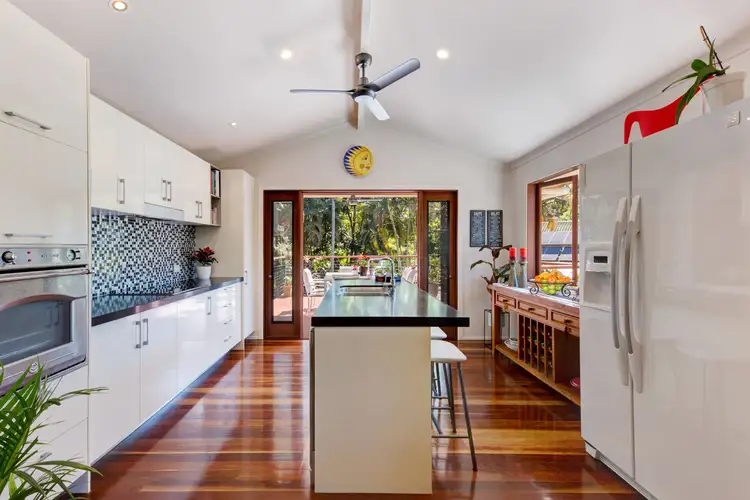
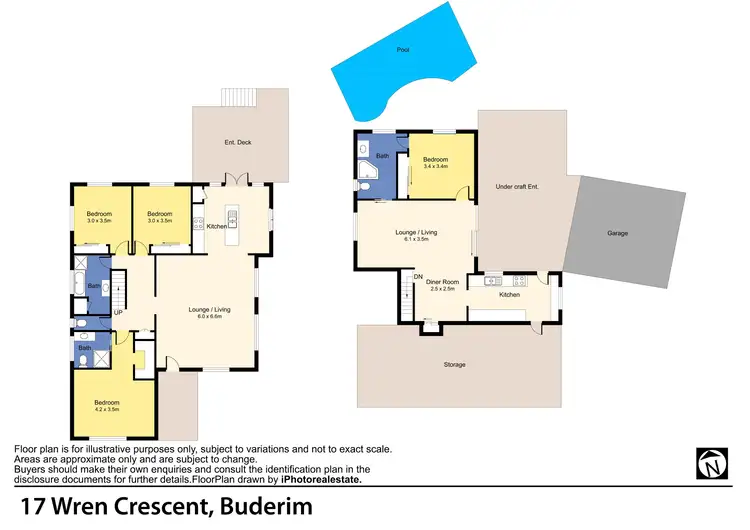
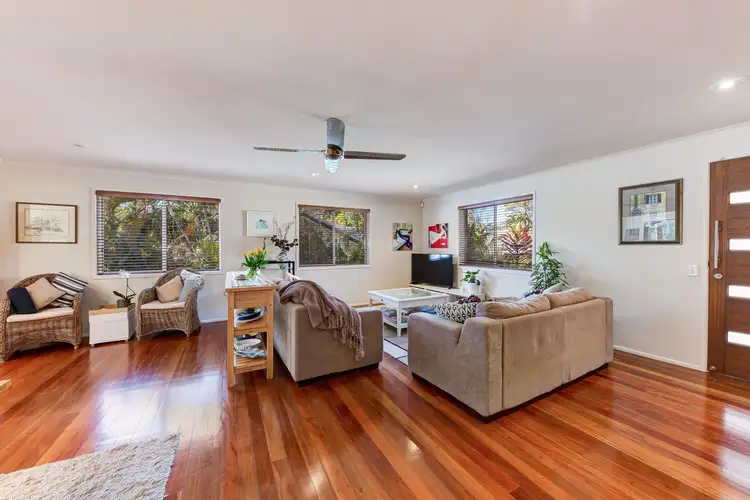
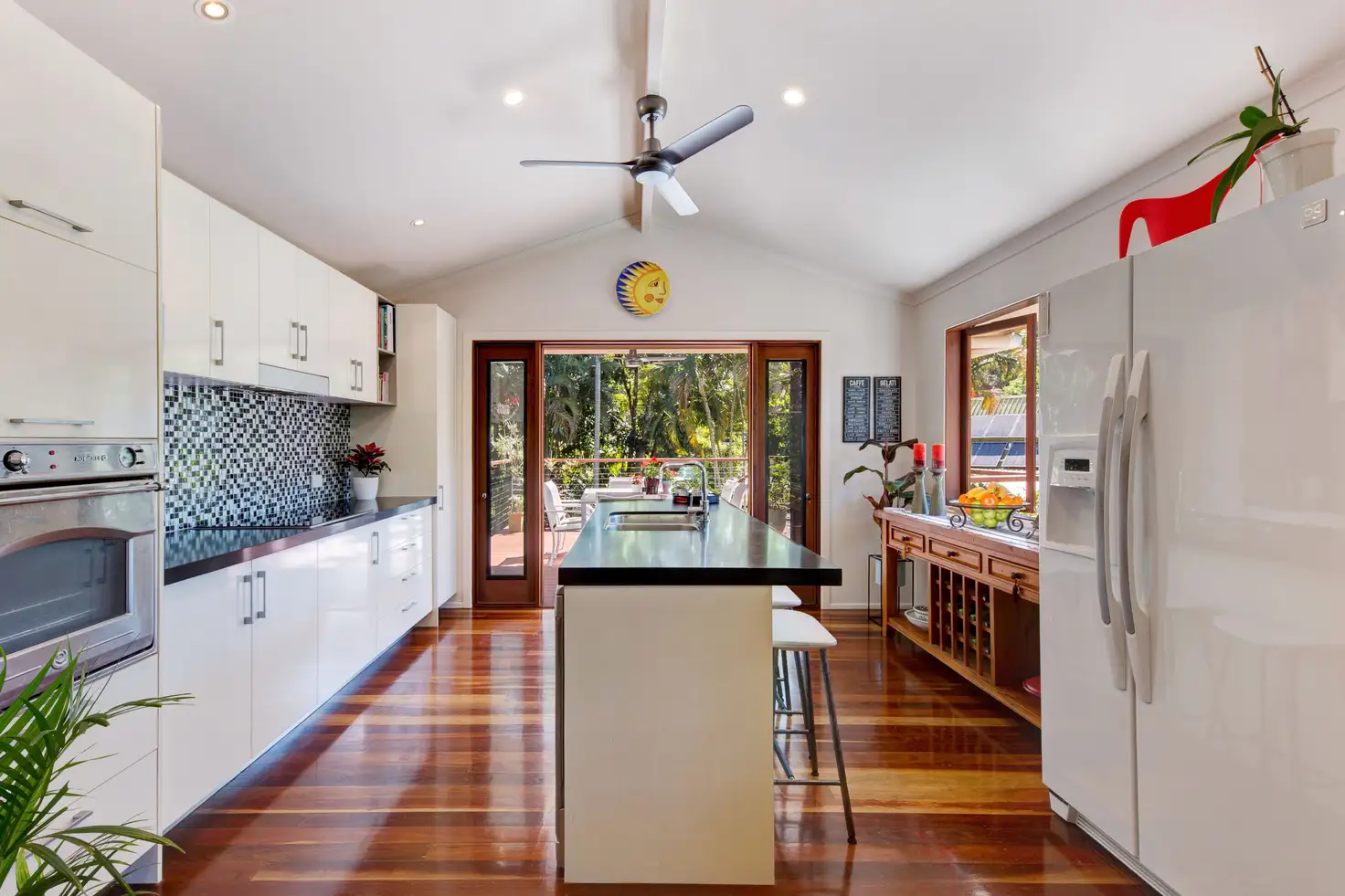


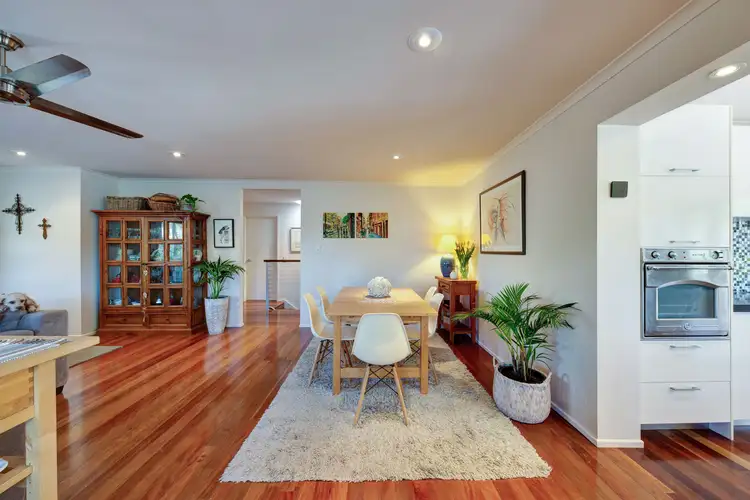
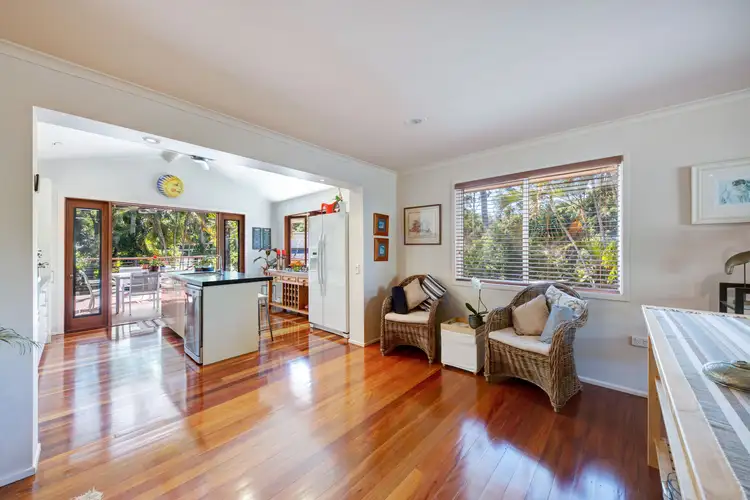
 View more
View more View more
View more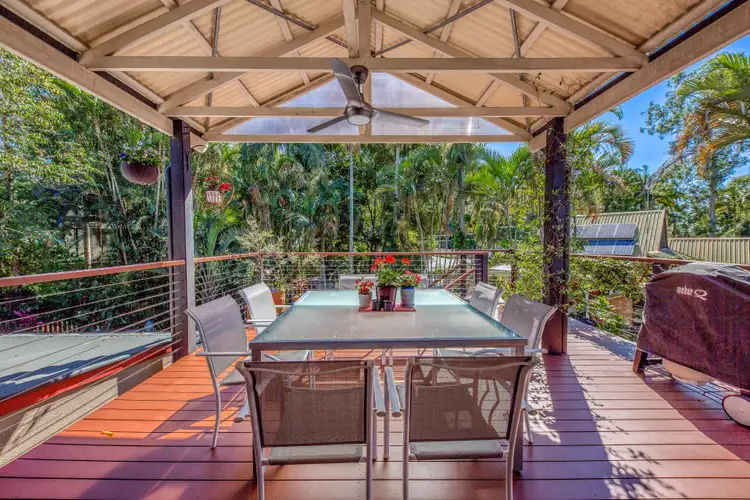 View more
View more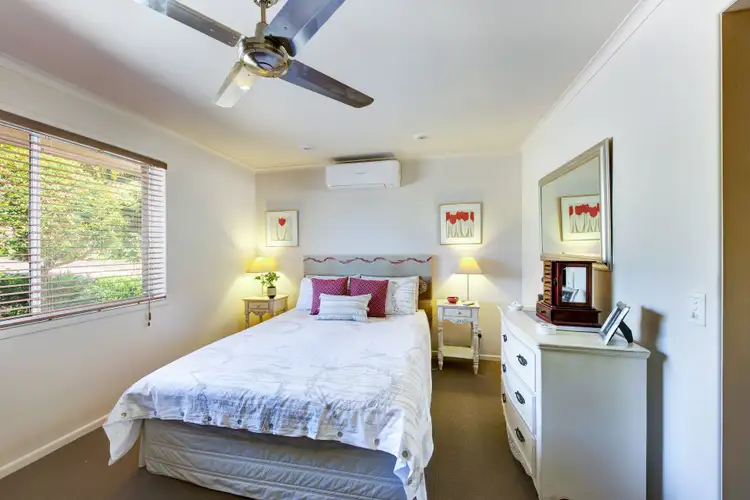 View more
View more
