Best Offers By 12:00pm Tuesday 9th December (Unless Sold Prior)
Urban 3 have brought to life what architects 365 Studio ensures is beautiful from every angle; a brand-new, dual-level home that combines Australian coastal minimalism with subtle Nordic and Japandi influences.
The result: clean lines, subtle curves, warm neutrals, pale timber, natural light and gentle textures. A match made in a four-bedroom home that draws with magnet force to its vast open-plan rear.
Its beauty, quality, class and practicality live in every detail of its sculptural kitchen with limestone surfaces, 900mm Smeg appliances, breakfast bar, zellige-style tile splashbacks, Lo & Co pull handles and butler's pantry.
A built-in kitchen/barbecue turns the fully-tiled alfresco pavilion into an effortless extension of the internal footprint and looks out across a sweep of cricket-ready lawn. Hello, summer.
Lofty 3m-high ceilings lift the mood and palpable sense of freedom in an ingenious plan that makes the primary suite the only bedroom on the free-flowing lower level.
Beyond your walk-in robe, the fully-tiled ensuite turns the dial to full chic-hotel mode, protected from nosy guests who are politely redirected to the powder room.
With an expansive retreat, plush carpets underfoot, another Pinterest-worthy bathroom and three bedrooms - two with walk-in robes and another with Hills views - the kids will consider the upper level their cloud nine.
Creature comforts complete the picture, including zoned ducted a/c, a double garage you can slip into without stepping outside, alarm system and ample storage to name a few.
Defined by its relationship to the River Torrens, Vale Park offers a landscape-driven calm that belies its inner-city proximity. The suburb's broad streets, established tree canopy and direct access to Linear Park create a softened urban edge, while Walkerville, St Peters and the city cluster conveniently around it. The search is over.
More to love:
- Ultra-modern facade with stone feature and strong architectural geometry
- Supremely flexible floorplan
- Double garage with internal access, plus additional off-street parking in front
- Engineered oak floors
- Zoned ducted air conditioning and gas feature fireplace
- Gas hot water system
- Large, separate laundry with extensive storage
- Alarm system for peace of mind
- Auto-watering system to front and rear gardens
- 3m ceilings to the lower level and 2.7m ceilings upstairs
- Sculptural freestanding bath, curved mirrored cabinets and stone-topped vanities to main bathroom
- Aggregate concrete driveway and pathways
- Walk-in robes to three bedrooms
- Lo & Co hardware and custom joinery throughout
- Moments from the River Torrens/Linear Park walking/cycling trail
- Easy access to Walkerville Terrace cafes and shopping precinct
- Just minutes to St Peters, Walkerville and North Adelaide
- Direct route to the CBD in under ten minutes
- Zoned for quality schooling with excellent private options close by
- Quick links to local playgrounds, reserves and sporting facilities
Specifications:
CT / 6301/211
Council / Walkerville
Zoning / GN
Land / 486m2 (approx)
Frontage / 10.14m
Council Rates / $1,487.00pa
Emergency Services Levy / $171.30pa
SA Water / $215.05pq
Estimated rental assessment / Written rental assessment can be provided upon request
Nearby Schools / Vale Park P.S, Charles Campbell College
Disclaimer: All information provided has been obtained from sources we believe to be accurate, however, we cannot guarantee the information is accurate and we accept no liability for any errors or omissions (including but not limited to a property's land size, floor plans and size, building age and condition). Interested parties should make their own enquiries and obtain their own legal and financial advice. Should this property be scheduled for auction, the Vendor's Statement may be inspected at any Harris Real Estate office for 3 consecutive business days immediately preceding the auction and at the auction for 30 minutes before it starts. RLA | 226409
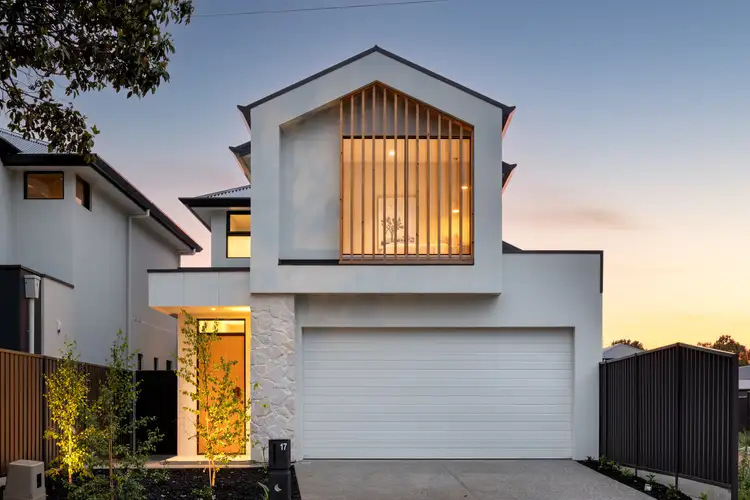
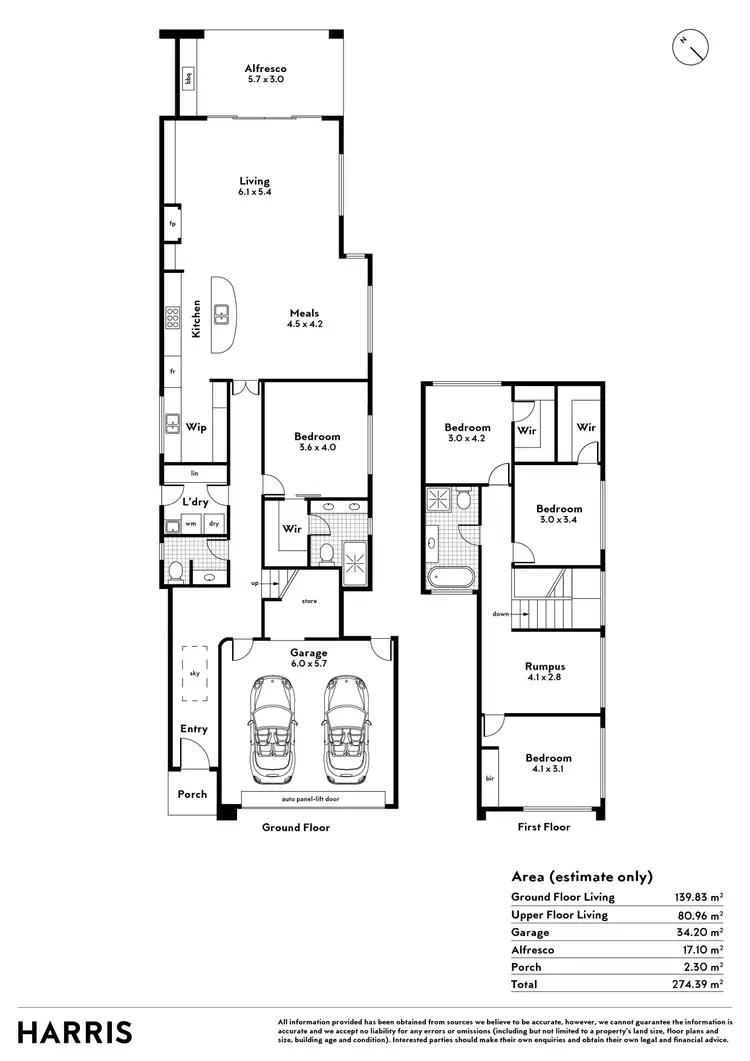
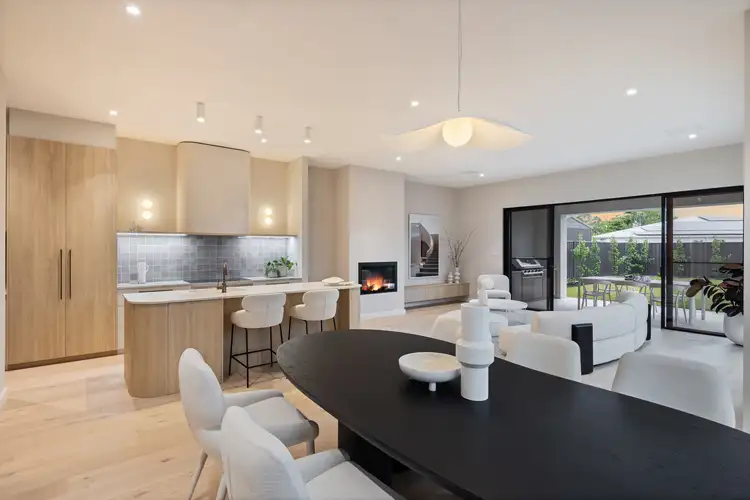
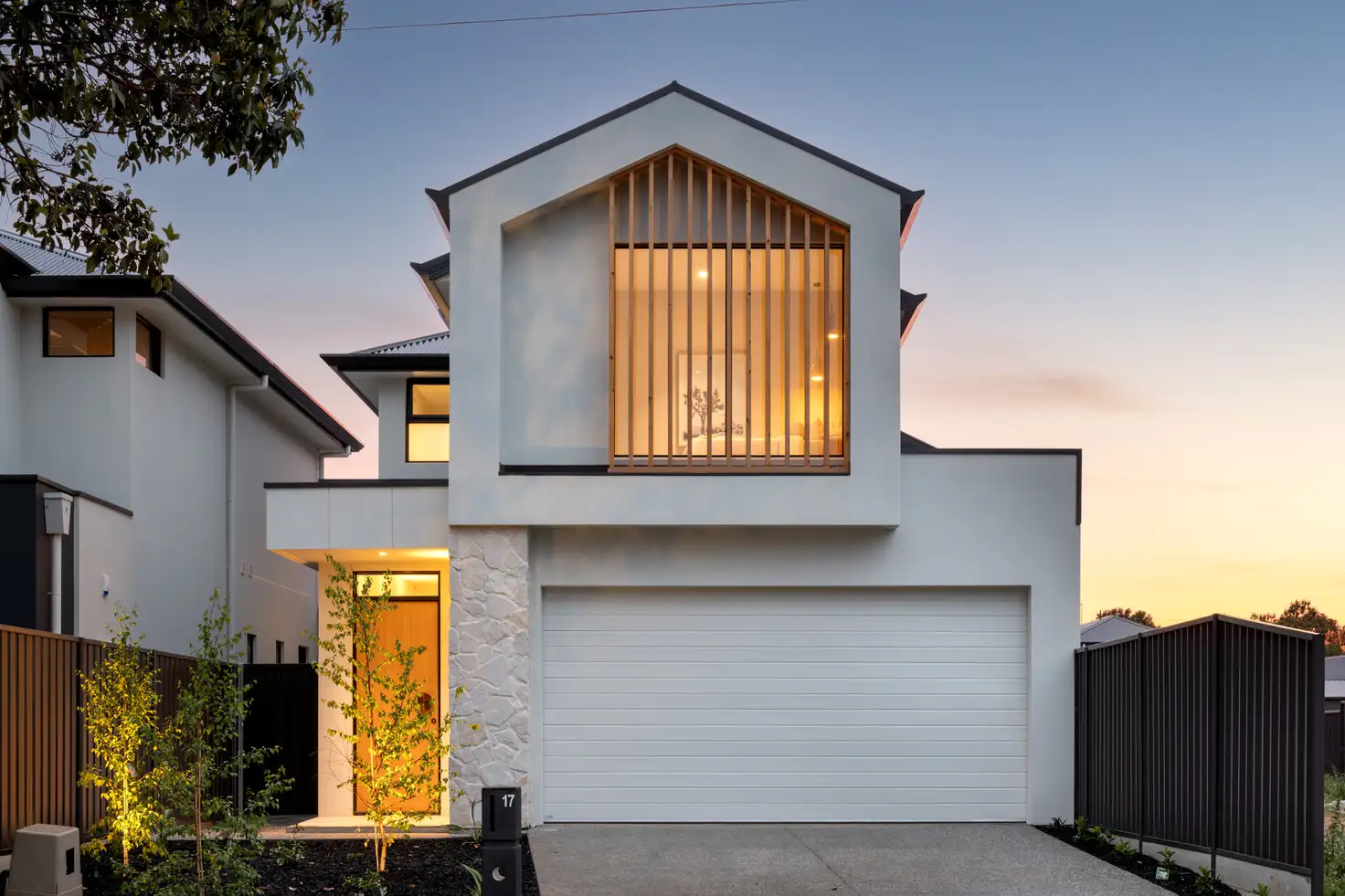


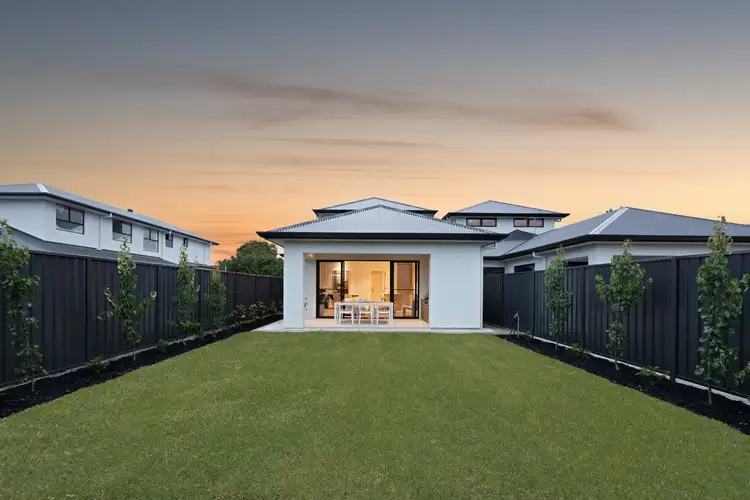
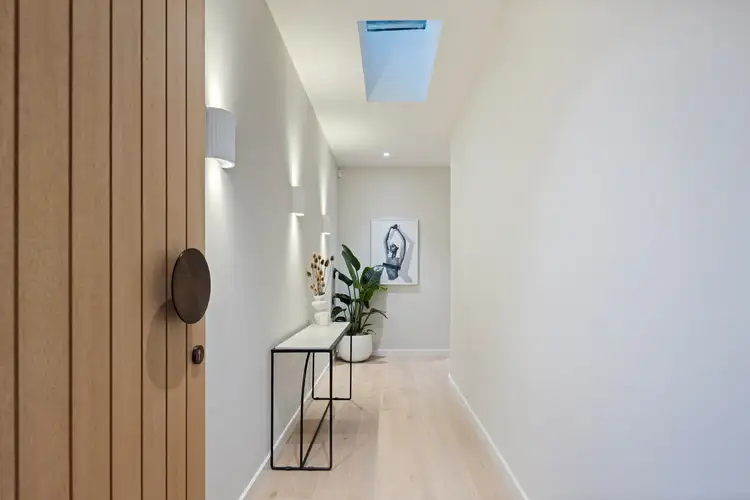
 View more
View more View more
View more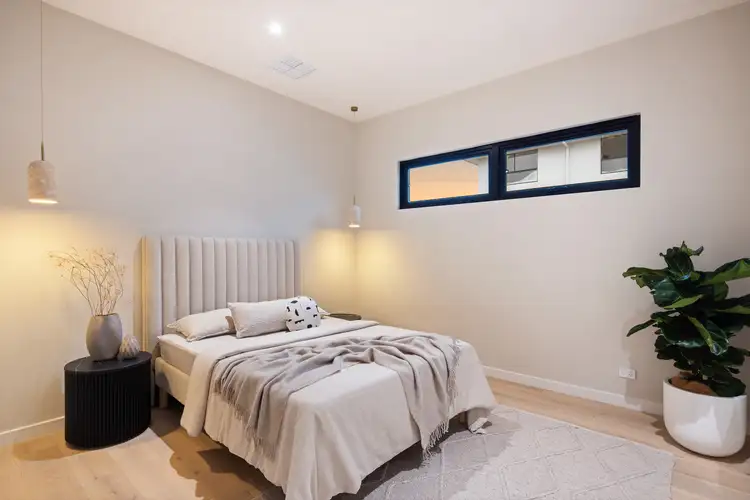 View more
View more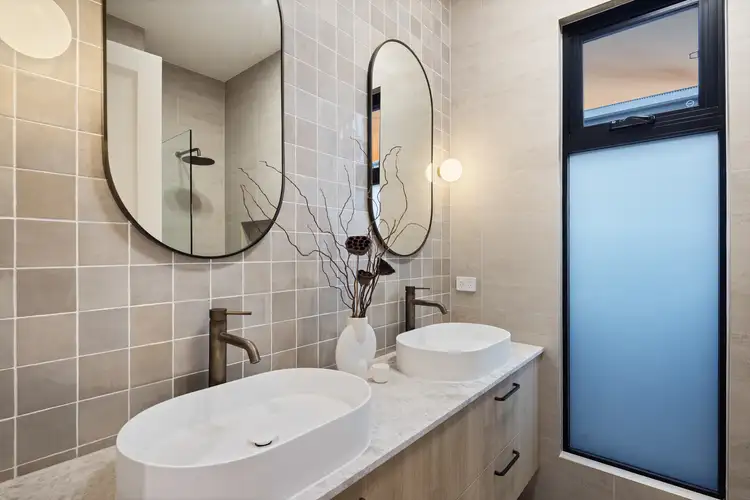 View more
View more
