Step into an unparalleled world of elegance and lifestyle living with this breathtaking five-bedroom residence with a pool, designed for those who demand the finest in modern luxury living. Nestled in a serene location with no front or rear neighbours, this exceptional home backs onto a tranquil nature reserve, offering a private sanctuary with mountain views, where sophistication meets serenity. Built to perfection in August 2022 and still under an eight-year builder's warranty, this home is an exquisite blend of high-end finishes, cutting-edge technology, and seamless indoor-outdoor living.
From the moment you enter, the grandeur of high ceilings, oversized doorways and ducted air conditioning, creates a sense of space and elegance. The heart of the home, a designer kitchen, is an entertainer's dream, featuring a gas cooktop, plumbed-in fridge, integrated dishwasher, and a butler's pantry complete with a sink. Expansive sliding doors open effortlessly, connecting the elegant interior to the magnificent outdoor entertaining areas, where hosting guests becomes an absolute pleasure. Whether it's a casual evening by the resort style pool or an alfresco dinner prepared in the upstairs outdoor kitchen with a plumbed-in gas BBQ, every moment is infused with sophistication.
Designed for supreme comfort, this home boasts five spacious bedrooms, with the master suite and a second bedroom offering walk-in robes. Three luxuriously appointed bathrooms including an exquisite ensuite, showcase floor-to-ceiling tiles, double basins in 2 bathrooms, and in-wall cistern toilets for a sleek, modern aesthetic. Unwind in the media room for the ultimate cinematic experience or let the kids enjoy their own space in the expansive second lounge room. Every detail, from the keyless entry, plantation shutters and security screens, has been thoughtfully designed to enhance both style and functionality.
Key Features:
• Five spacious bedrooms - Master suite & 2nd Bedroom with walk-in robes
• Three stunning bathrooms - Thoughtfully designed with separate toilet, basin & shower areas
• State-of-the-art kitchen - Gas cooktop, plumbed-in fridge, integrated dishwasher & butler's pantry with sink
• Two outdoor entertaining areas - Upper-level outdoor kitchen with plumbed-in gas BBQ
• Media room & 2nd lounge room - Designed for entertainment and relaxation
• Heated pool - Ecoline freshwater system & stylish decking area
• Ducted air conditioning - 8-zone digital Air Touch system for ultimate climate control
• Expansive high clearance garage & parking - Fits 2 large vehicles plus off-street parking for 3 vehicles & a trailer
• Sustainable living - 13.2kw solar system for energy efficiency
• Luxury finishes - High ceilings, plantation shutters, security screens & wire fly screens
• Prime location - Backing onto a nature reserve, with gated access, serene mountain views & no front or rear neighbours
• Double lock up garage with additional space for vehicle/boat/caravan/trailer
This extraordinary residence is more than just a home - it's a statement of prestige, comfort, and lifestyle. Don't miss the opportunity to make it yours.
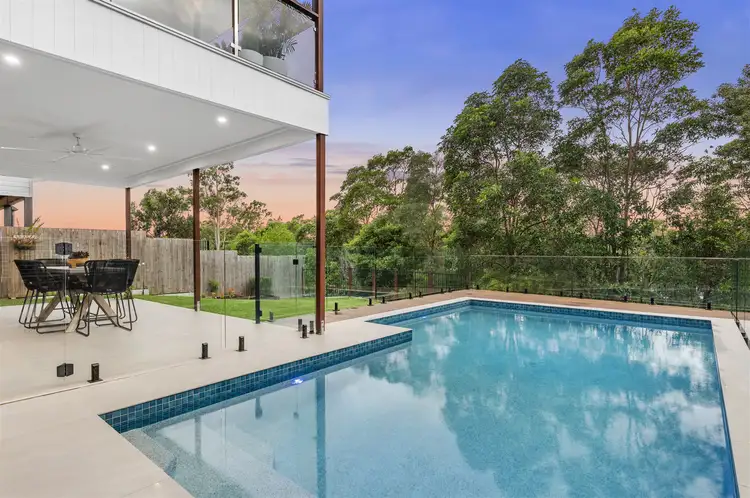
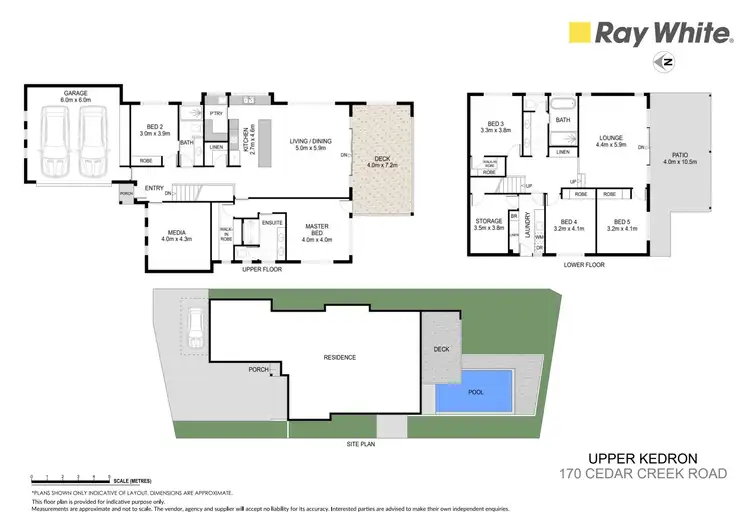
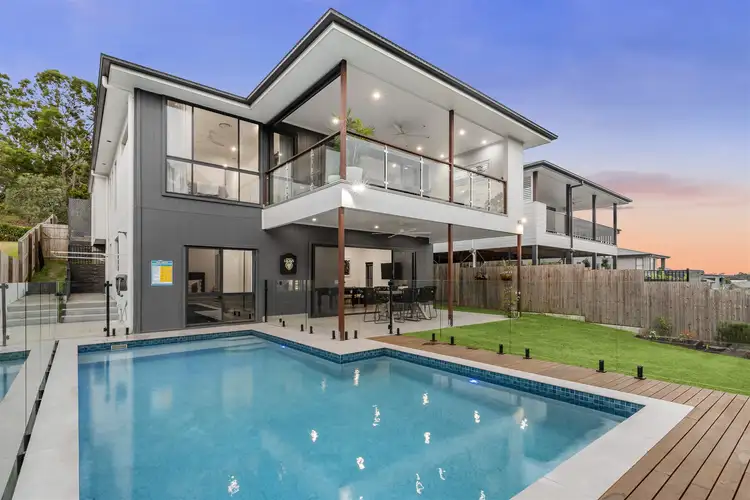
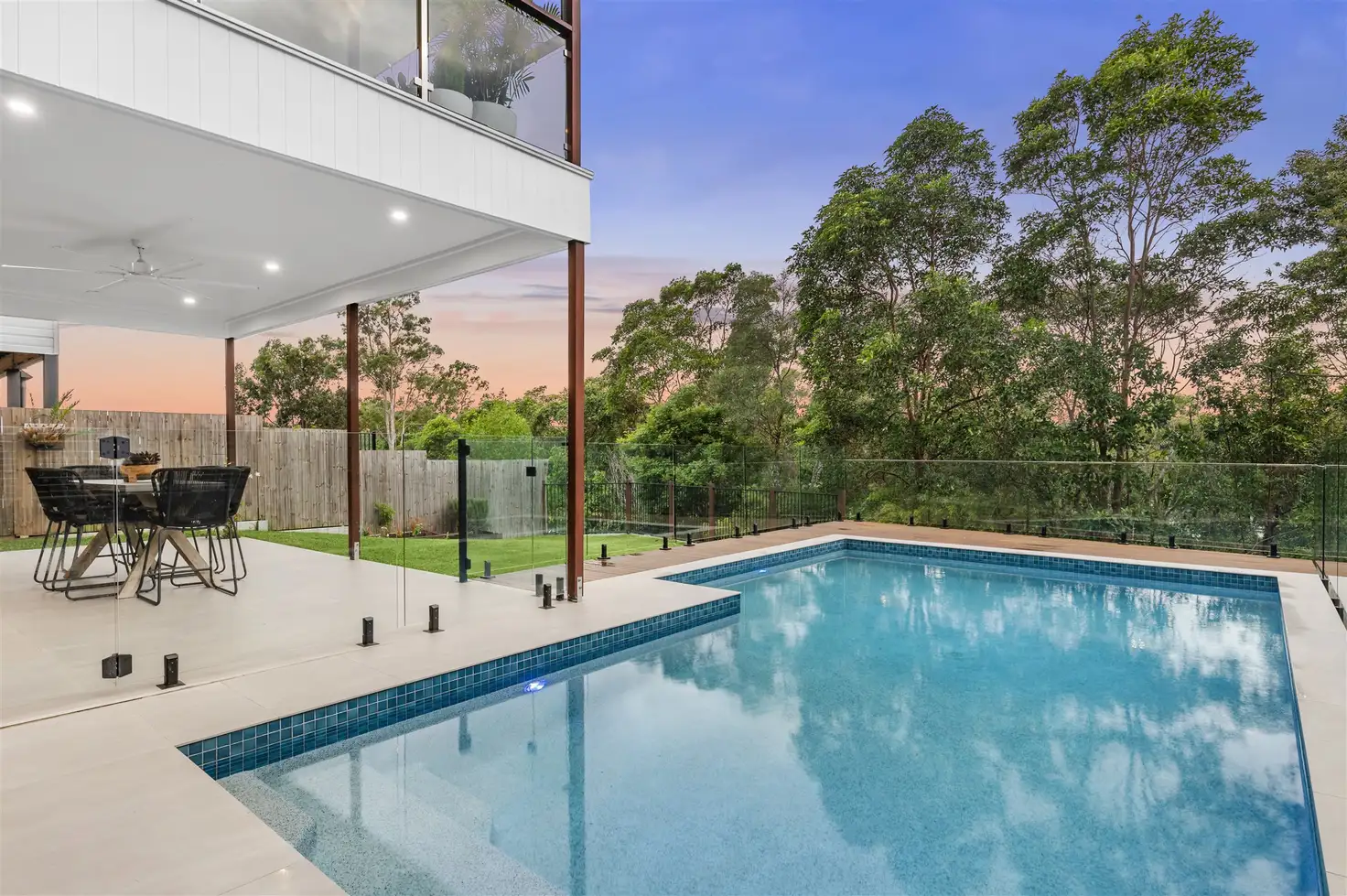


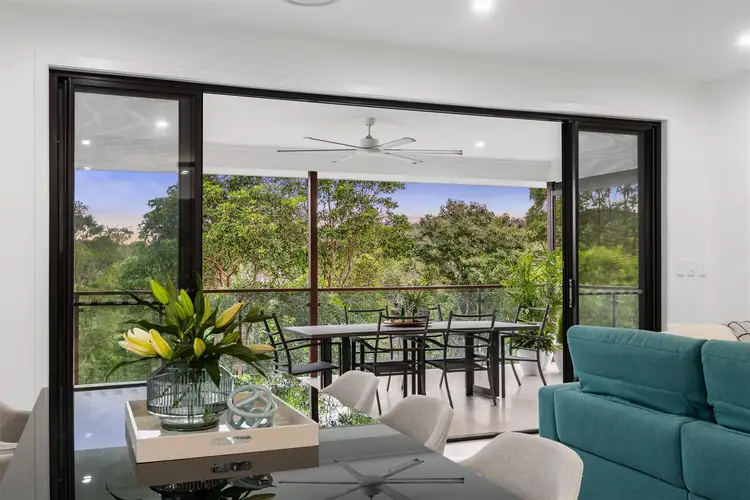
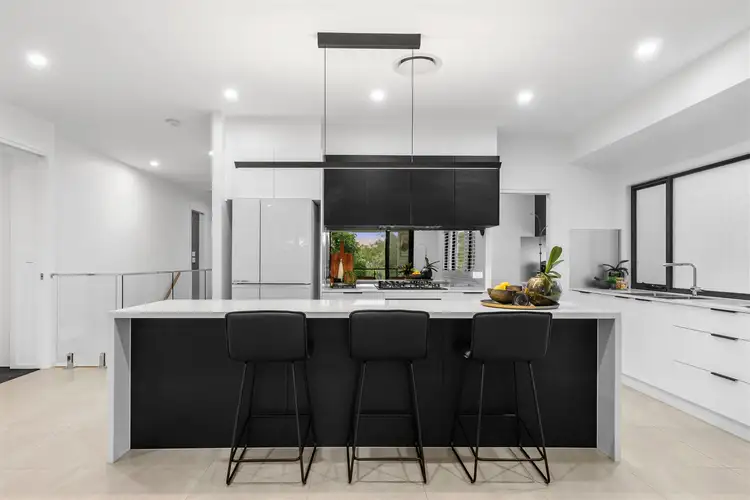
 View more
View more View more
View more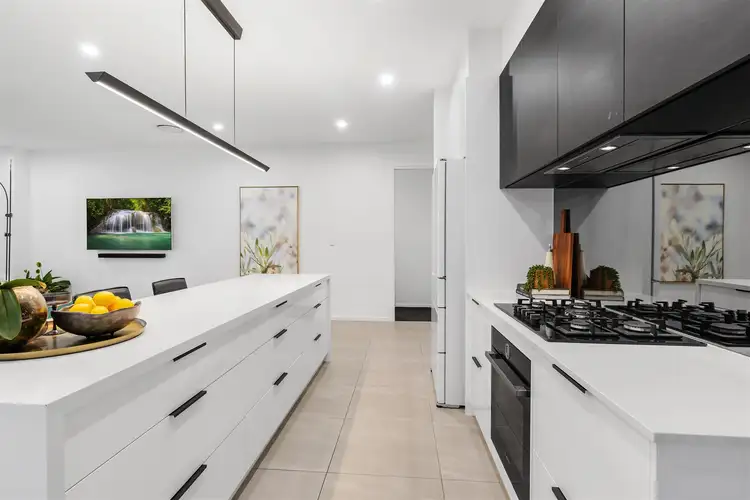 View more
View more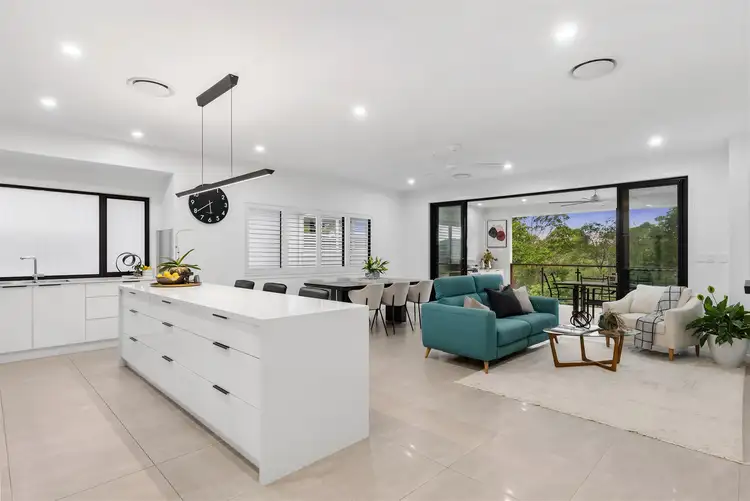 View more
View more
