It's beautiful! What a stunning renovation of this classic 4 bedroom, 2 bathroom brick and tile home on a 2044m2 block. With a keen eye for style in every room you will delight in the choice of colour, beautiful tiles, marble vanity tops, stone bench tops, top of the range appliances, white window shutters, plush carpets and on trend, easy care vinyl wood flooring. Just move in and enjoy!
4 bedroom, 2 bathroom
Brick and tile home
Beautifully renovated
Top of the range appliances
Open plan kitchen/living
Massive entertaining deck
Huge powered workshop
Fabulous village location
As you enter the home you will be instantly greeted by the lovely renovated front entrance. To the left you will find the master suite. Complete with walk-in-robe, split system, plush soft carpet, white shutters, double glazed windows and the beautiful, newly renovated ensuite. The vanity is white shaker style with soft close drawers and a stunning marble top. Silver hardware sets off this renovated bathroom.
To the right of the entrance is the formal lounge and dining which the current family uses as a home theatre and gorgeous kids play area. White shutters and double glaze windows are also, a feature of these rooms.
Moving towards the back of the home is the open plan kitchen, dining and living. It is made so cosy and warm with the quality Jarrahdale wood heater, a special space to sit on cold winters day with a good book. The kitchen features white shaker style cabinetry with soft close drawers, stone bench tops and top of the range Smeg appliances including a Smeg range, a special treat for all those who love to cook. Easy access through a shopper's door into the kitchen from the carport makes unloading shopping a breeze. This area boasts large light filled picture windows looking over the patio and the huge, entertaining alfresco. The home is kept comfortable year round with evaporative cooling and various split systems with the added benefit of electricity being produced by your own solar panels.
The southern side houses the junior bedrooms, all lovingly renovated with a fabulous, on trend colour scheme and plush, soft carpet with built in robes. The family bathroom features the white shaker cabinetry, marble vanity tops, gorgeous tiles and silver hardware. Even the laundry is gorgeous!
How can you possibly top the inside? Well, maybe you could add to the property the most fabulous, massive entertaining deck with jarrah boards and huge character, bush poles transported all the way from Dandaragan and craned over the house to be installed, build the cutest kids cubby, add a 'hills' must have fire pit and construct the largest workshop with power for all those toys and for all those who love to tinker. A productive bore helps with watering the garden. This amazing outdoor space is rounded off beautifully with an amazing winter creek which is known to have ducks, tadpoles and the occasional tortoise. Such a winter wonderland for children or grandchildren to explore.
A great feature of this home is its village location, walking distance to everything. So, close to the Glen Forrest Community Garden, The Train Park, public transport, the local primary school, cafes, restaurant and wellness centre. Come and live in this very special hills village and enjoy the sweet life it has to offer.
For more information or arrange to view 'Sweet Treat' please contact
Fiona Routley on 0418 808 034.
Disclaimer:
This information is provided for general information purposes only and is based on information provided by the Seller and may be subject to change. No warranty or representation is made as to its accuracy and interested parties should place no reliance on it and should make their own independent enquiries.
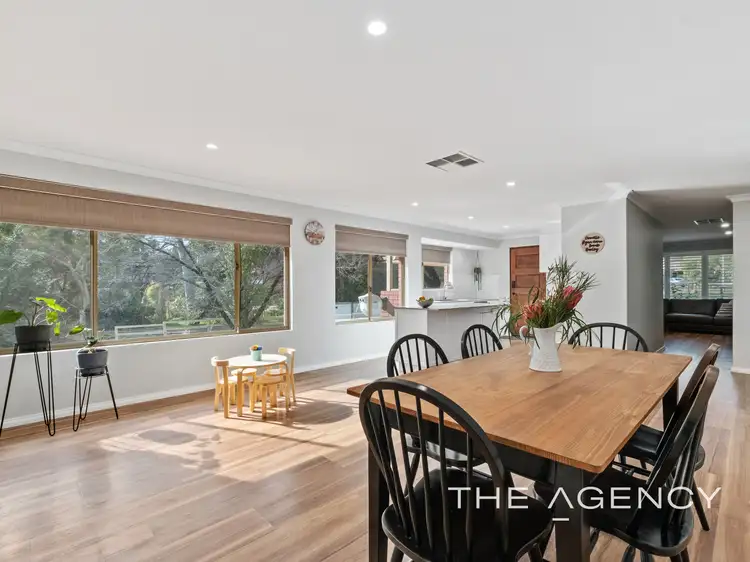
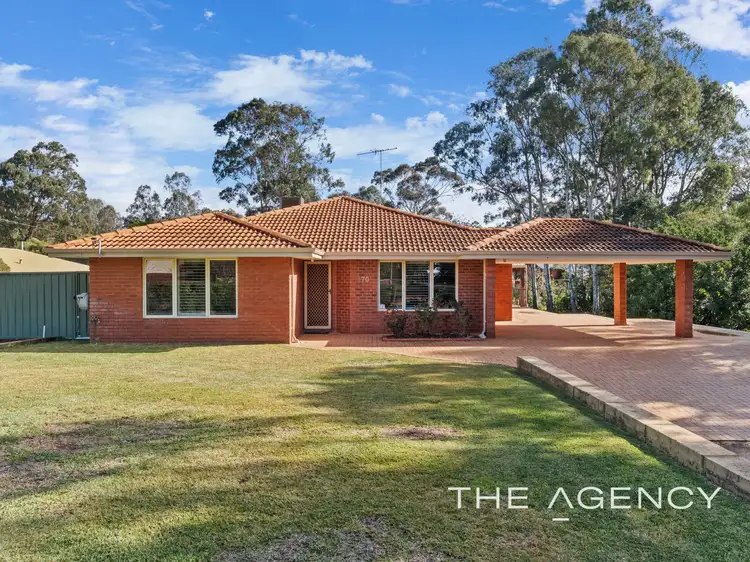
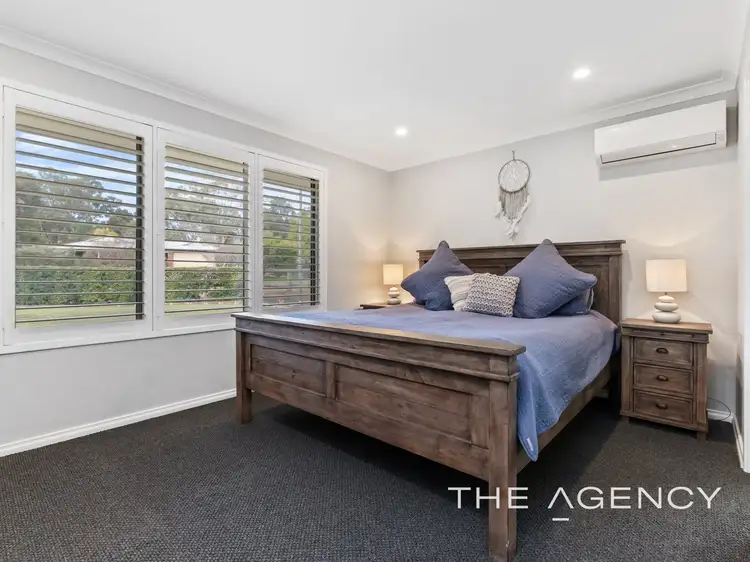
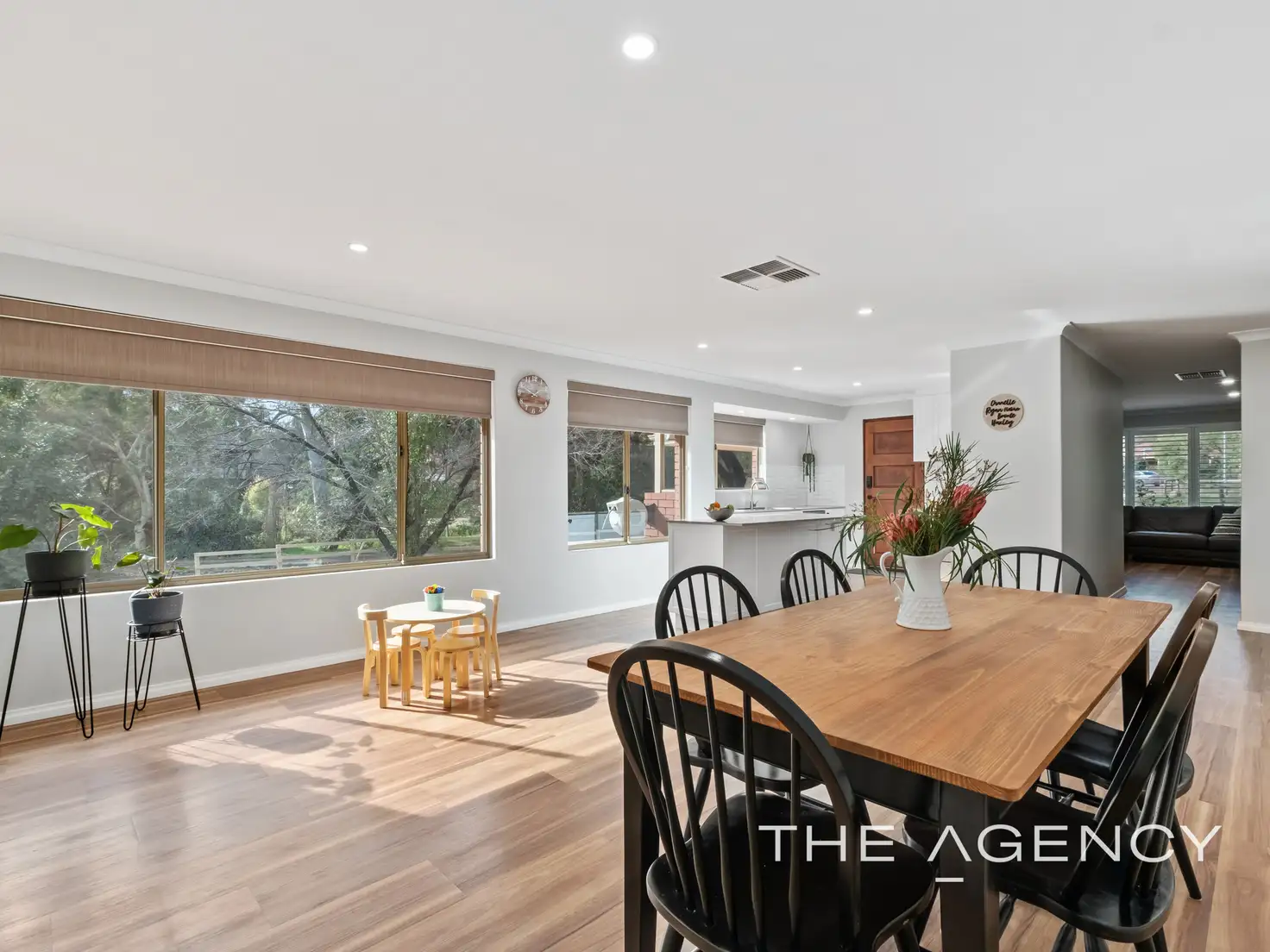


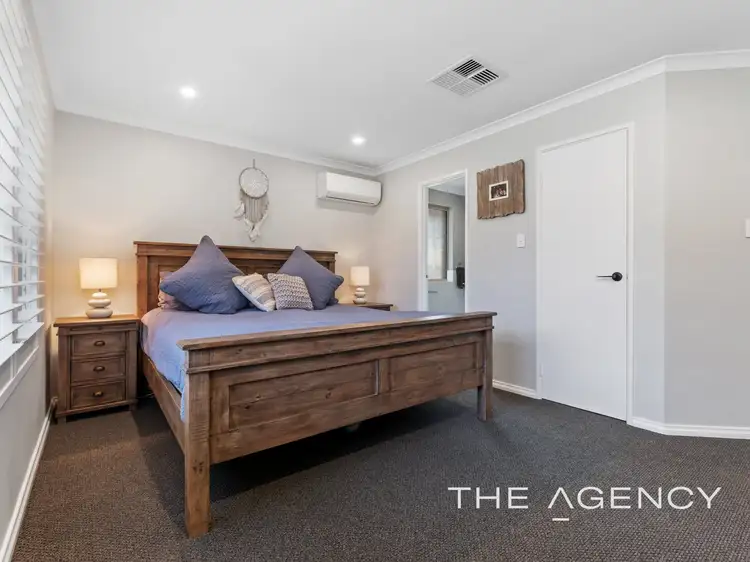
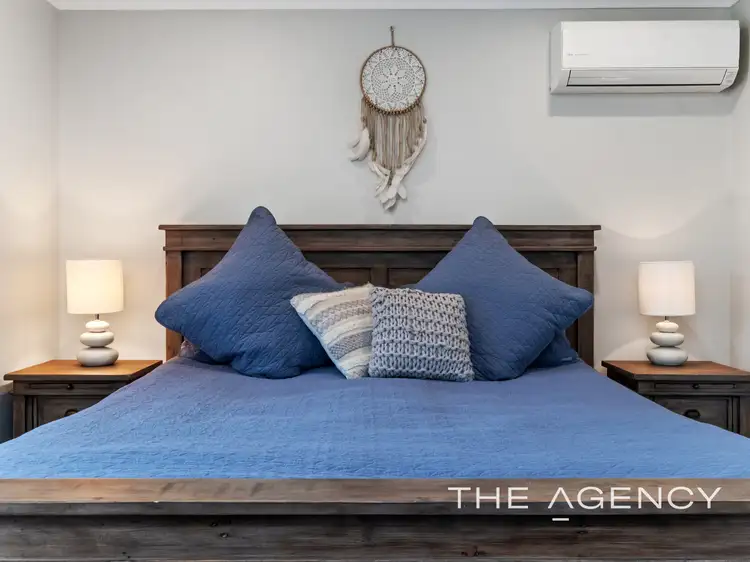
 View more
View more View more
View more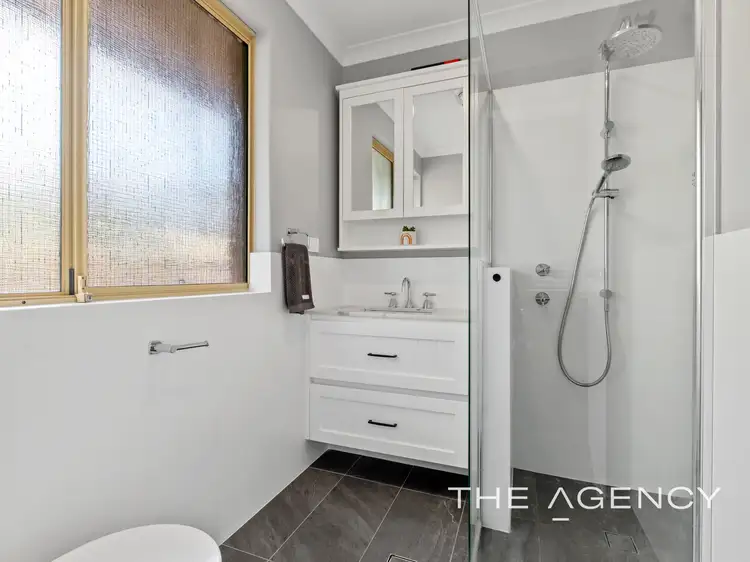 View more
View more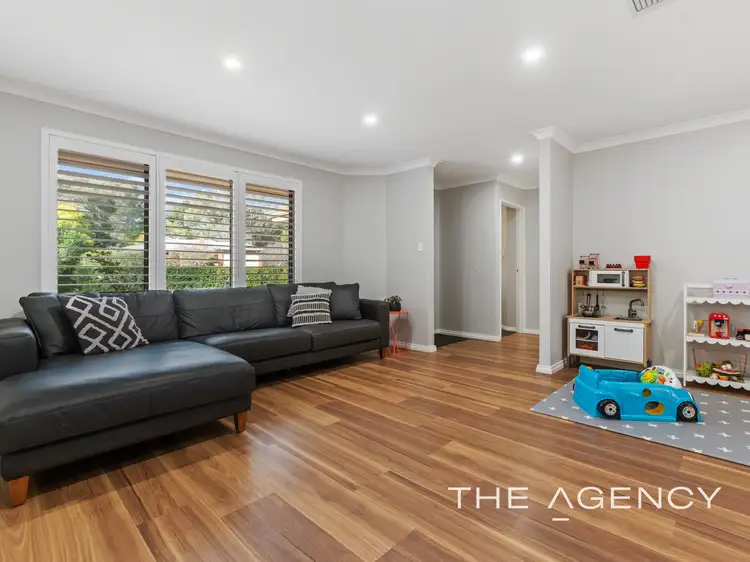 View more
View more
