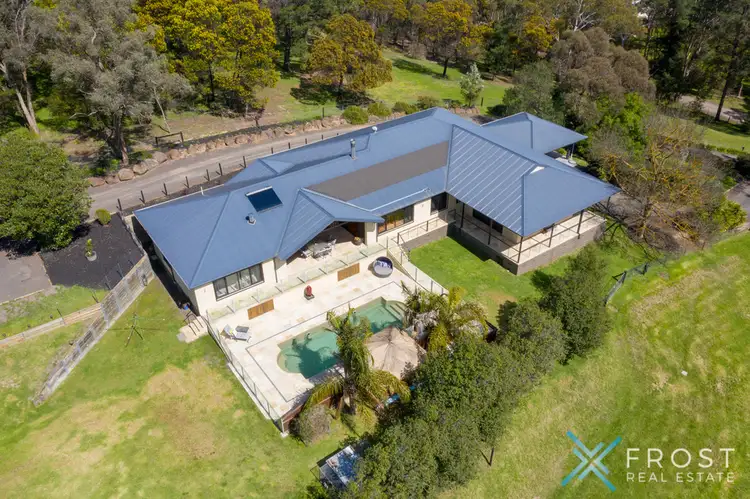Set on 5.5 acres (approx) of landscaped surrounds, this prestigious property in a premium pocket of Wattle Glen offers an unparalleled lifestyle opportunity to enjoy resort style living on a grand-scale.
Cleverly laid out for harmonious family living, this fantastic private haven introduces a flexible floor plan comprising multiple living zones, the majority of which link seamlessly with the outdoors. A wide sandstone tiled verandah wraps around two sides of this 6.7 star rated architecturally designed home, linking internal entertainment zones with a covered outdoor alfresco area. This beautifully relaxing outdoor space features a spotted gum ceiling, built in kitchen (bbq, sink, hotplates) and overlooks the sparking solar heated salt water swimming pool with balinese hut and clear glass pool fencing.
Superior quality is on show throughout and no more so than the huge open plan kitchen, dining and living zone, suitable for entertaining large crowds or simply relaxing with family and friends. Enjoy the warm glow of the two way Cheminees Philippe French convection wood fire place from either the family living or dining room, a focal point of this generous living space.
The centrally located kitchen is perfectly positioned and leaves nothing to be desired with features that include integrated fridge, glass splash back, stone bench tops, asco inducted stove cook top, asco electric wall oven, steam oven and plate warmer, stainless steel exhaust fan, dual under bench bar fridges and walk in butlers pantry with sink, bench top, pantry shelving and plenty of space for a large fridge/freezer.
The main suite offers fully fitted walk in robe and ensuite with deep bath, walk in shower, private toilet, double basin vanity and mirrored cabinetry. Two of the remaining bedrooms enjoy walk in robes and are serviced by a two way bathroom with a near identical configuration to the main. The forth/guest bedroom stands alone for complete privacy and also enjoys a fully fitted walk in robe and ensuite with single basin vanity, toilet and walk in shower. A home office located near the wide entrance hallway may also be suitable as a fifth bedroom with storage shelving and robes fitted to one length of the room.
A theatre room complete with screen and projector, leads onto a sunken games room that overlooks the swimming pool and levelled grass area where football goal posts and a nearby basketball court area provide plenty of fun for adults and children alike. Outdoors offers the trades person's dream shed with 3.7m roller door, side roller door, passage door and seperate workshop with bathroom and mezzanine floor for additional storage. Additionally, a three car carport provides covered storage for caravan, boat, trailer and bikes.
The two bedroom bungalow with kitchen, casual living, meals area, european laundry and shared bathroom, is testimony to the current owners high level of attention to detail. Located toward the rear of the property, it is perfectly positioned for extended family members to stay close to loved ones, while maintaining their own privacy.
The long list of desired extras include fujitsu zoned ducted climate control for year round comfort, wormy chestnut hardwood timber floorboards, carpet to bedrooms and theatre, solar hot water, three large Polymaster water tanks, electric roller shutters, dual valet carport, single plus storage lock up garage, abundant parking for extra vehicles, sheep stables, wood shed, three gated paddocks, rabbit proof fencing, Deceuninck PVC double glazed tilt and turn windows, Rylock aluminium double glazed sliding doors, security cameras (ctv), security system, electronic gates with intercom to house, keyless entry, remote access from smart phone.
Located between the townships of Hurstbridge and Diamond Creek that offer all the conveniences of the Wattle Glen train station, bus transport, shopping precincts and schools.
A note to buyers...
We base our price ranges on comparable sales within the area and current market conditions. We do not over quote property to vendors or underquote property to buyers. We recognise that the final sale price will ultimately be influenced by competition within the market and that the advertised selling range is not a ceiling to the price buyers may be willing to pay to secure the purchase of the property.
Frost Real Estate is pleased to be able to offer our buyers complete dedication to your discrete purchasing experience. Every interested buyer is invited to put their best offer forward for the property with the knowledge that offers will not be disclosed between buyers. At the heart of Frost Real Estate is a passion for helping people purchase and sell property. We hope that this information helps you with your property search.
While every effort has been made to provide the correct description of the property and identify the properties features, we advise you to conduct an inspection of the property for...








 View more
View more View more
View more View more
View more View more
View more
