“Lifestyle & Location - The Perfect Match”
From the moment you arrive, this immaculate and generously proportioned two-storey home makes a lasting impression. This double-brick residence offers a flexible floor plan with multiple living zones and outdoor areas making it ideal for families or professionals who refuse to compromise on quality, location or space.
The heart of the home is undoubtedly the expansive open-plan living/dining and kitchen area with high ceilings providing a feeling of grandeur. Designed for entertaining and everyday comfort, this space flows seamlessly to both outdoor courtyards - both enclosed and private, perfect for all occasions whether hosting or relaxing.
Upstairs the spacious master suite is a true retreat, offering a peaceful escape at the end of a busy day, complete with walk-in robe and ensuite. The upstairs atrium provides natural light as well as flexibility, adding a second living area.
Downstairs also features a generously sized second bedroom with walk-in robe and its own access to the outdoor courtyard, as well as the third bedroom. A full newly renovated bathroom with shower and toilet on this level enhances practicality and functionality.
Within walking distance to Oats Street Train Station and bus stops, this property offers exceptionally easy access to Perth CBD, Optus Stadium, Crown Casino & Perth Airport. The home is also located 1km to the vibrant Albany Highway café strip and is only 80m from the Aqualife Centre gym and pool facilities.
This is a rare opportunity to secure a solid and well-located home in a suburb that continues to experience strong demand. Homes of this calibre in East Victoria Park don't come to market often - and when they do, they don't last long.
Features include:
- Freshly painted throughout
- Renovated kitchen with high quality appliances
- Master suite with WIR, ensuite and reverse cycle air con
- Generous second bedroom with WIR, ceiling fan and reverse cycle air con
- Third bedroom with reverse cycle A/C
- Large open plan living/dining area with high ceilings, ceiling fan and reverse cycle air con
- Modern main bathroom
- Two enclosed and private courtyards as well as front lawn and low maintenance gardens
- Double garage with shopper's entrance and roller door to access to rear courtyard
- Bamboo floorboards
- Double glazed windows to upstairs
- Solar
- Brand new sheet curtains throughout
- Bore reticulated gardens

Air Conditioning

Alarm System

Built-in Robes

Ensuites: 1

Floorboards

Secure Parking

Solar Panels
Close to Schools, Close to Shops, Close to Transport, Patio, Roller Door Access
$2514 Yearly
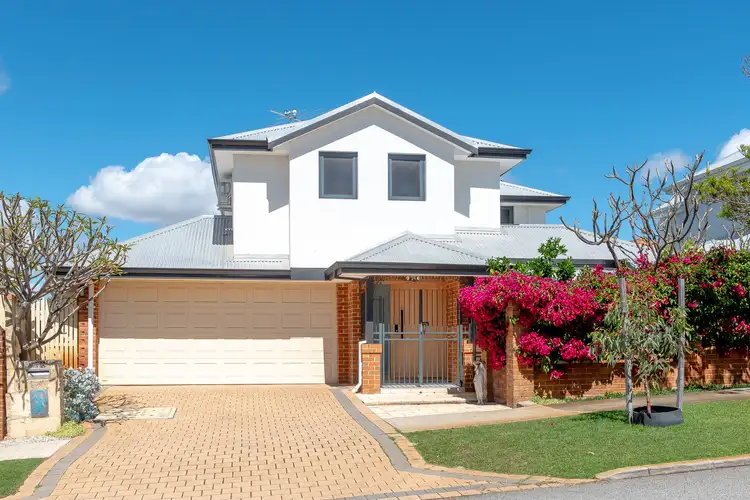
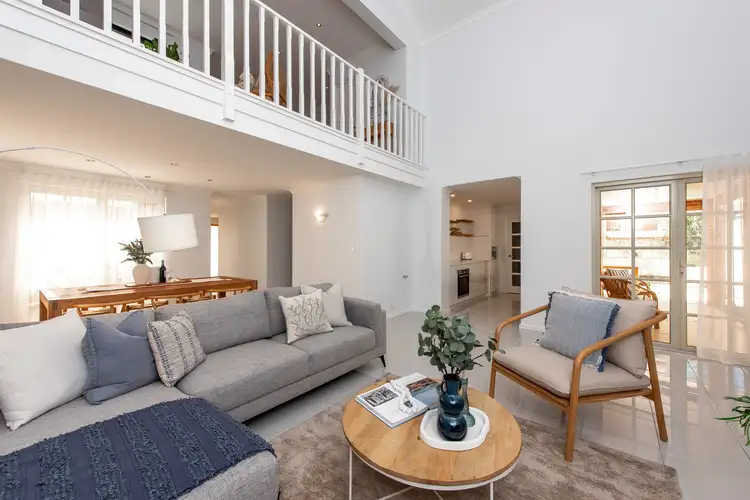
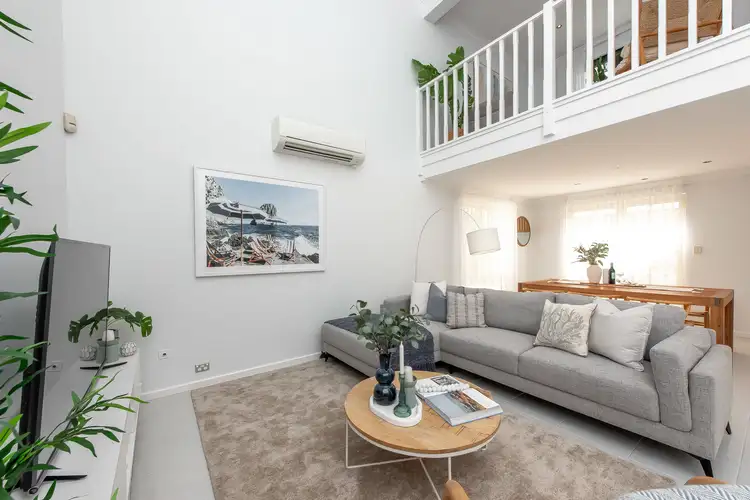
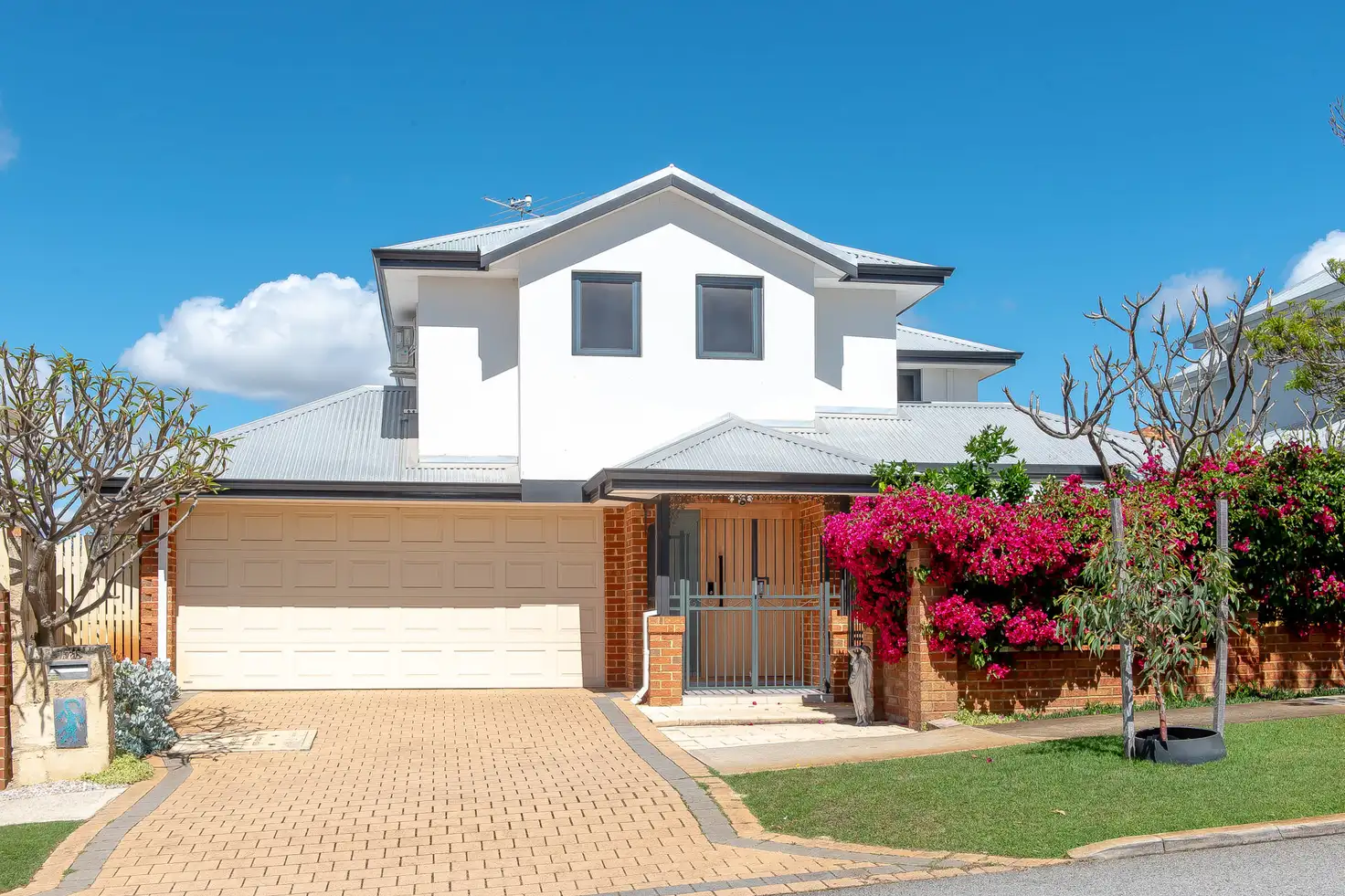


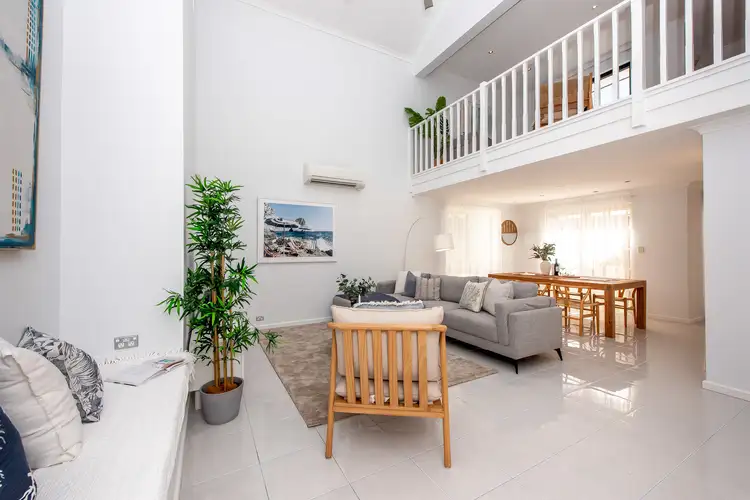
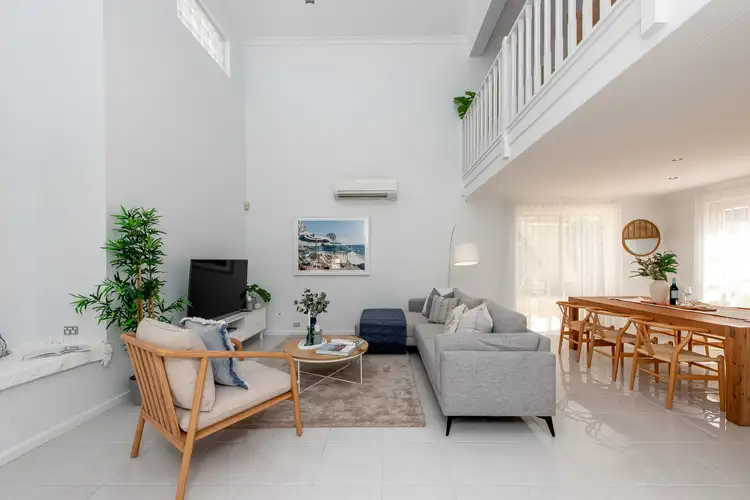
 View more
View more View more
View more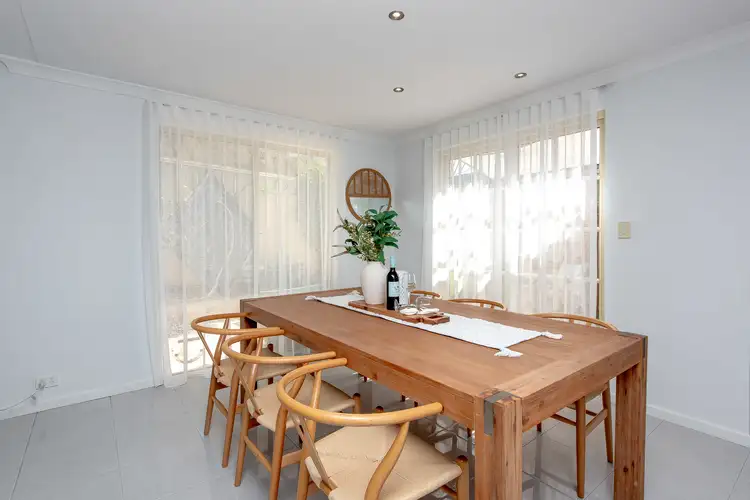 View more
View more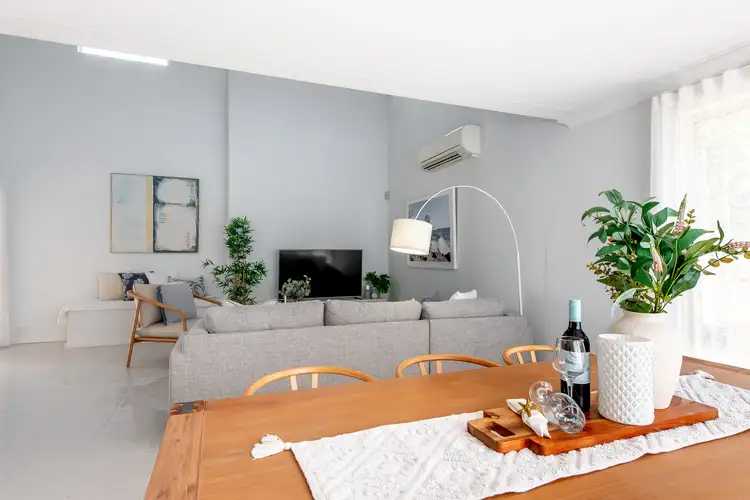 View more
View more
