$446,000
4 Bed • 2 Bath • 2 Car • 1214m²

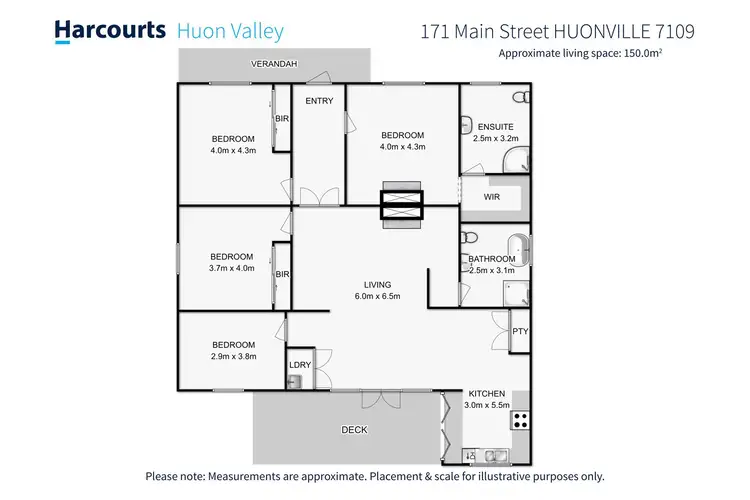

+24
Sold
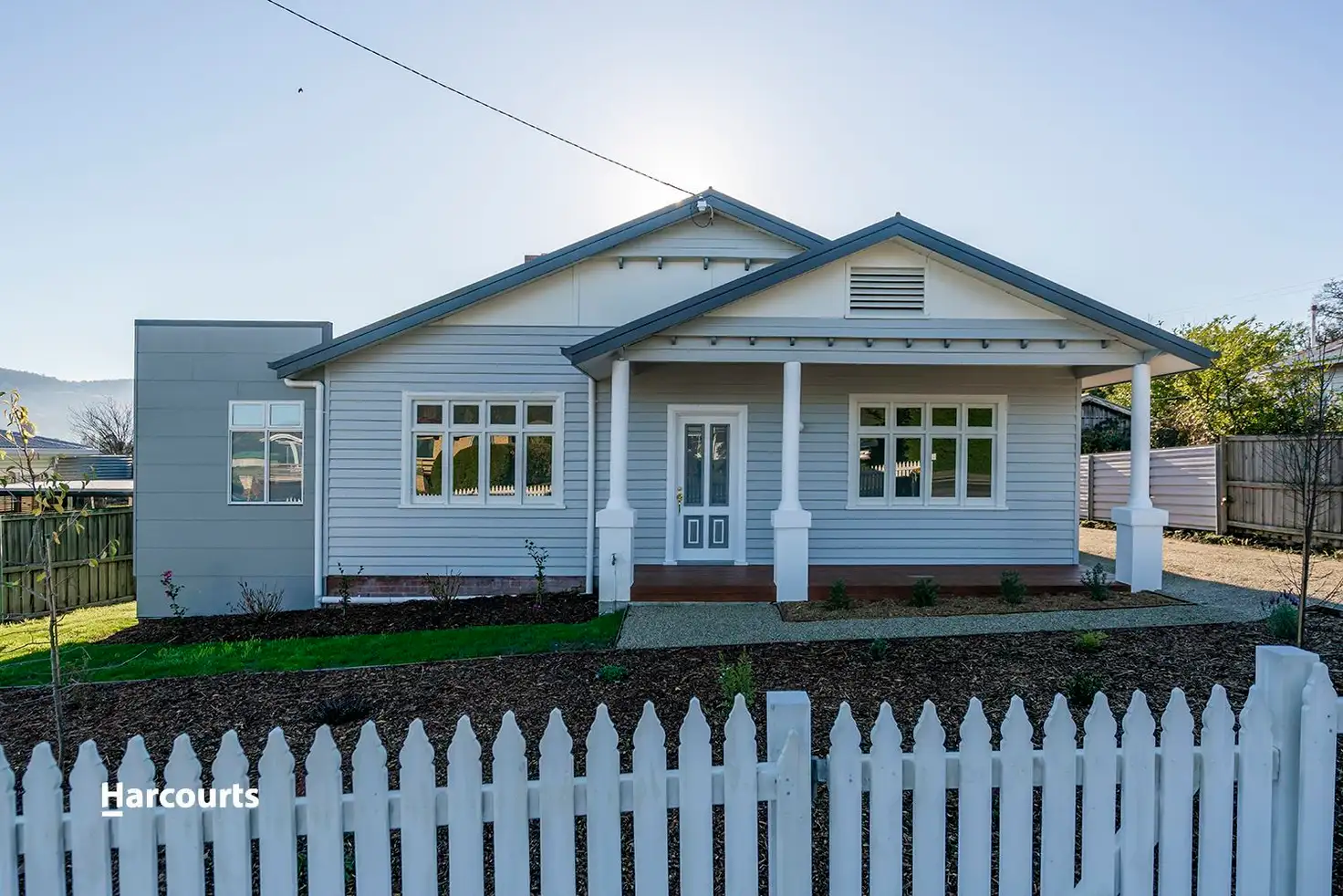



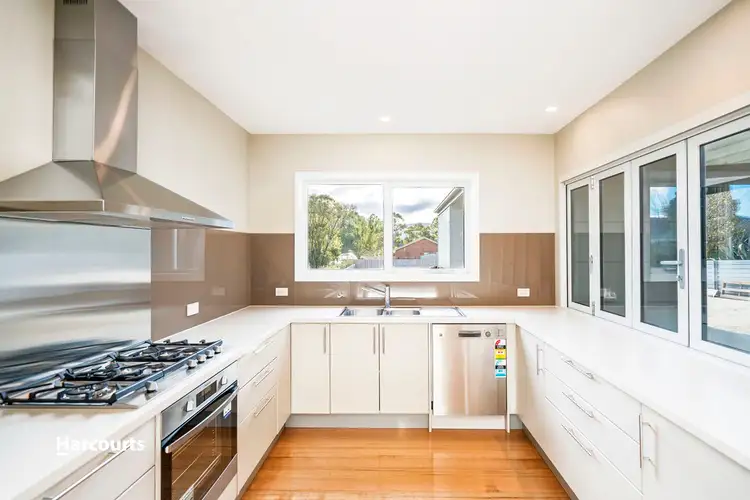
+22
Sold
171 Main Street, Huonville TAS 7109
Copy address
$446,000
- 4Bed
- 2Bath
- 2 Car
- 1214m²
House Sold on Sun 24 Jun, 2018
What's around Main Street
House description
“TastefullyRenovatedwithDevelopmentPotential”
Property features
Building details
Area: 150m²
Land details
Area: 1214m²
Property video
Can't inspect the property in person? See what's inside in the video tour.
Interactive media & resources
What's around Main Street
 View more
View more View more
View more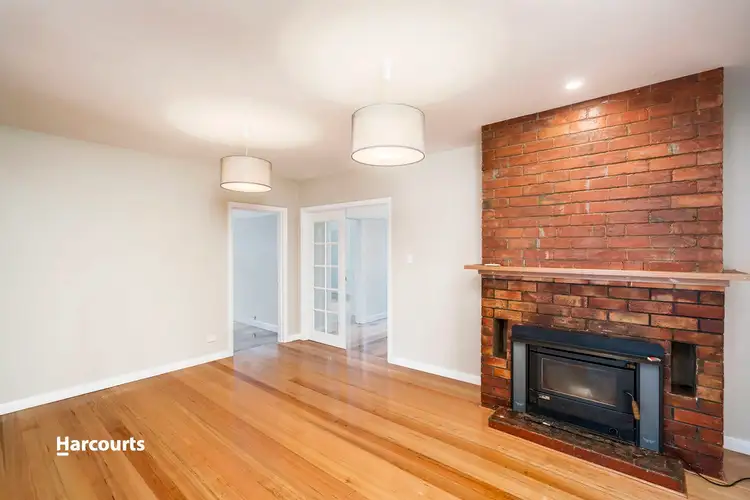 View more
View more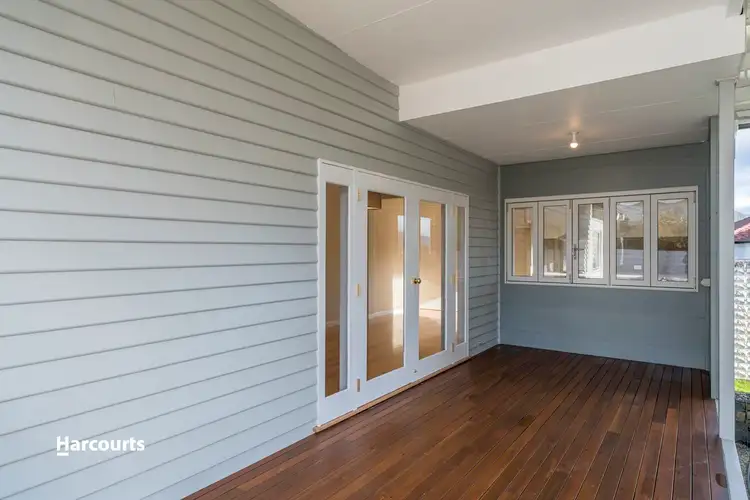 View more
View moreContact the real estate agent
Nearby schools in and around Huonville, TAS
Top reviews by locals of Huonville, TAS 7109
Discover what it's like to live in Huonville before you inspect or move.
Discussions in Huonville, TAS
Wondering what the latest hot topics are in Huonville, Tasmania?
Similar Houses for sale in Huonville, TAS 7109
Properties for sale in nearby suburbs
Report Listing

