Price Undisclosed
5 Bed • 5 Bath • 2 Car • 1216m²
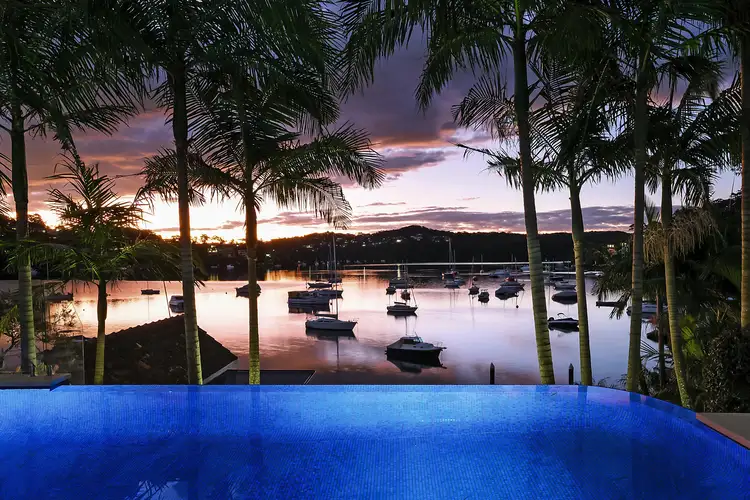
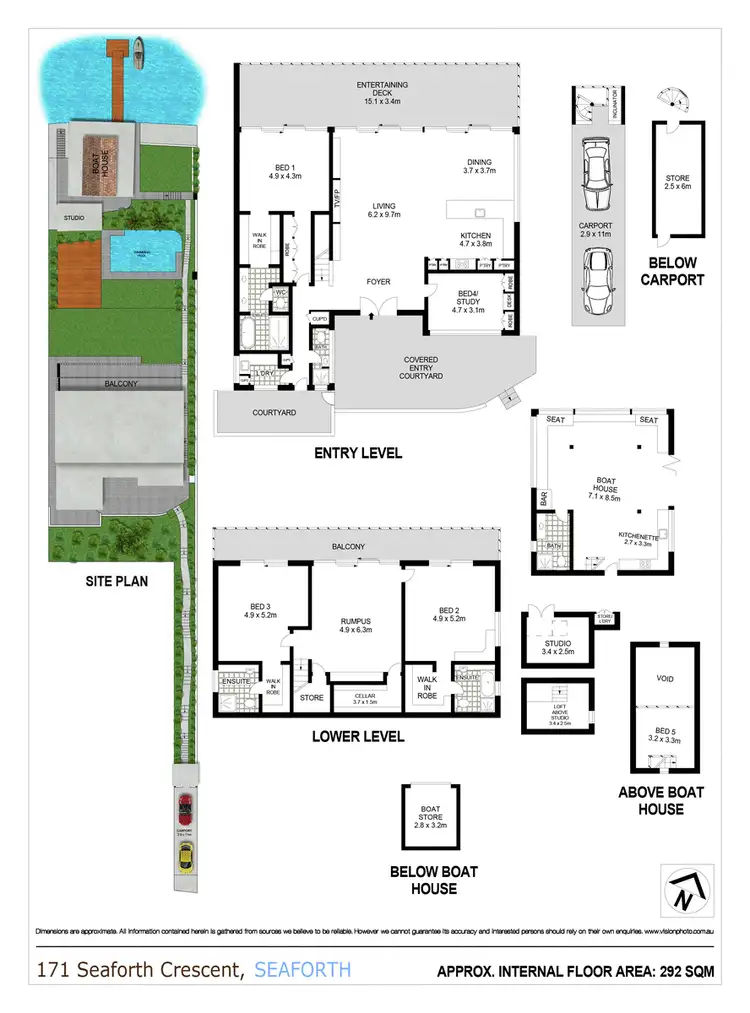
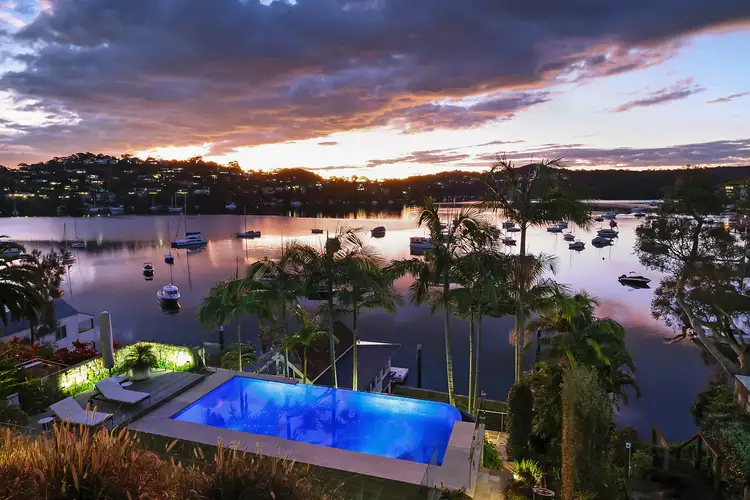
+14
Sold
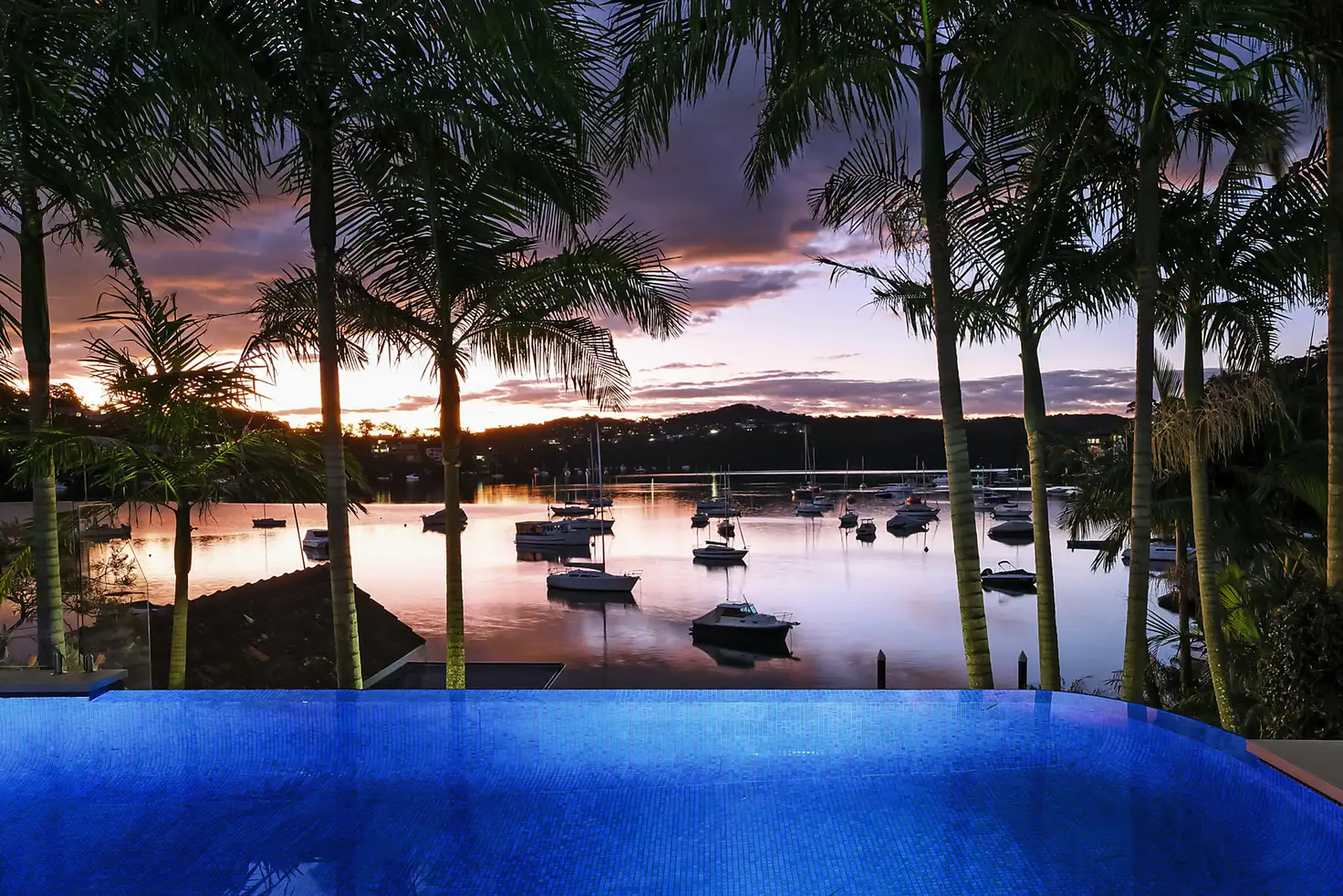


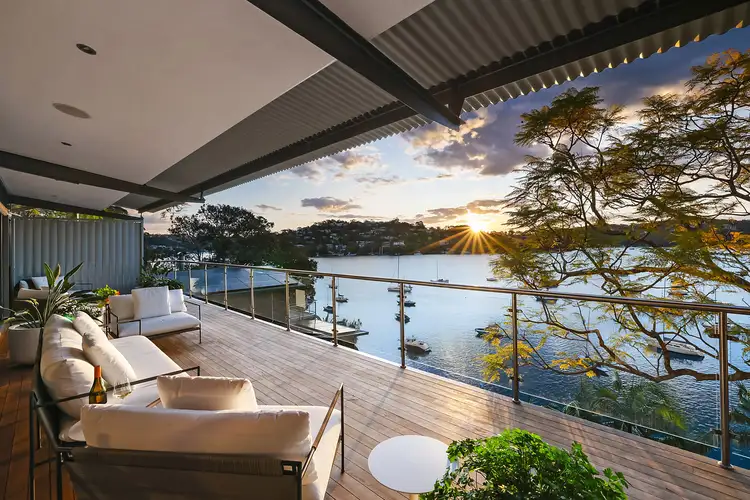

+12
Sold
171 Seaforth Crescent, Seaforth NSW 2092
Copy address
Price Undisclosed
- 5Bed
- 5Bath
- 2 Car
- 1216m²
House Sold on Fri 16 Sep, 2022
What's around Seaforth Crescent
House description
“SOLD!! By Jordan Galpin”
Land details
Area: 1216m²
Property video
Can't inspect the property in person? See what's inside in the video tour.
Interactive media & resources
What's around Seaforth Crescent
 View more
View more View more
View more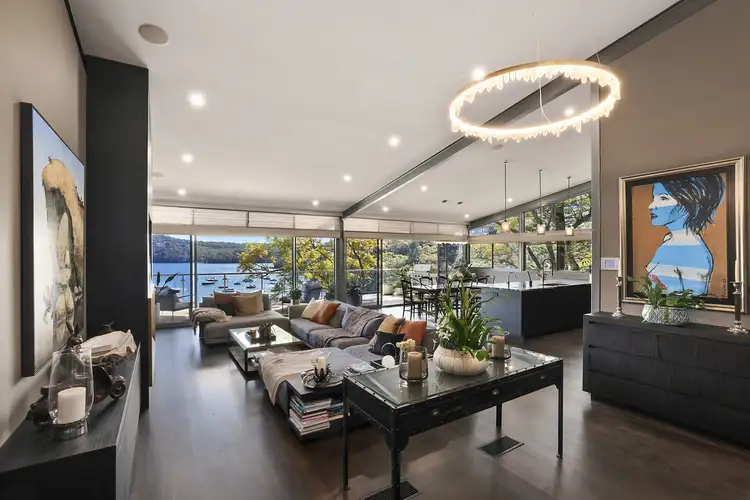 View more
View more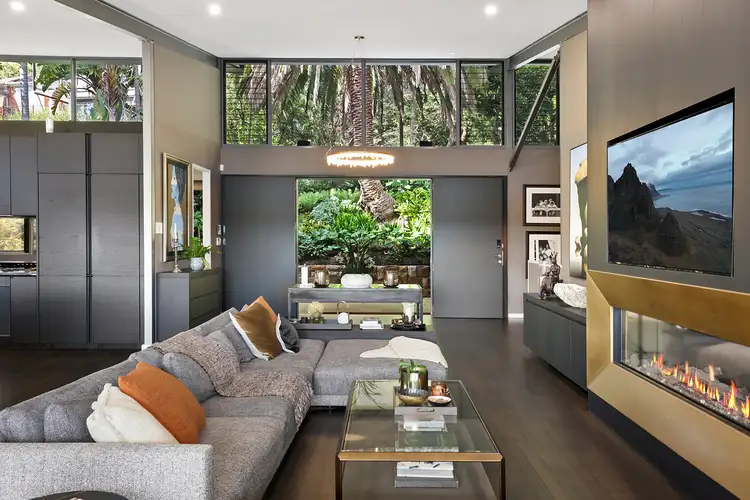 View more
View moreContact the real estate agent

Michael Clarke
Clarke & Humel Property
0Not yet rated
Send an enquiry
This property has been sold
But you can still contact the agent171 Seaforth Crescent, Seaforth NSW 2092
Nearby schools in and around Seaforth, NSW
Top reviews by locals of Seaforth, NSW 2092
Discover what it's like to live in Seaforth before you inspect or move.
Discussions in Seaforth, NSW
Wondering what the latest hot topics are in Seaforth, New South Wales?
Similar Houses for sale in Seaforth, NSW 2092
Properties for sale in nearby suburbs
Report Listing
