“Generous family design.”
Prioritising family enjoyment with its spacious single level design and superb service road setting, this larger than expected home provides the perfect balance of formal and family spaces with a sun splashed pool for summer fun. Resting on a rectangular 725sqm (approx.) allotment, the home's dimensions are pristine and ready to be enjoyed, with a clever study zone complementing the generous bedroom accommodation.
Highlights:
• Four robed bedrooms including a master bedroom with semi-ensuite.
• Spa bathroom complete with a rainfall effect shower and stone topped vanity, accompanied by two separate toilets.
• Private study where children can do homework or parents can work-from-home.
• L-shaped formal lounge with easy care flooring, flowing through to the dining zone.
• Open plan kitchen, meals and family room boasting a Chef oven/gas stove, Bosch dishwasher, corner pantry and breakfast bench.
• Sunny backyard complete with an inground pool and paved alfresco zone.
• Full-sized laundry fitted with storage and bench space plus a walk-in linen press.
• Enriched with solar panels for energy savings, ducted heating, air conditioning unit, refreshed paintwork, garden shed and security shutters.
• Benefitting from a side driveway with roller door offering extensive, secure parking space and access through to the double garage.
Location:
• Meters from bus stops for routes 693 and 755.
• 650m walk from Kent Park.
• 800m walk from Kent Park Primary.
• 1.4km from Mountain Gate Shopping Centre.
• 1.9km from Lakewood Nature Reserve.
• 2.3km from Fairhills High School.
• 3.2km from Westfield Knox Shopping Centre.
Disclaimer: All information provided has been obtained from sources we believe to be accurate, however, we cannot guarantee the information is accurate and we accept no liability for any errors or omissions (including but not limited to a property's land size, floor plans and size, building age and condition) Interested parties should make their own enquiries and obtain their own legal advice.

Air Conditioning

Built-in Robes

Dishwasher

Ducted Heating

Pool

Shed

Solar Panels

Study
Close to Schools, Close to Shops, Close to Transport, Pool
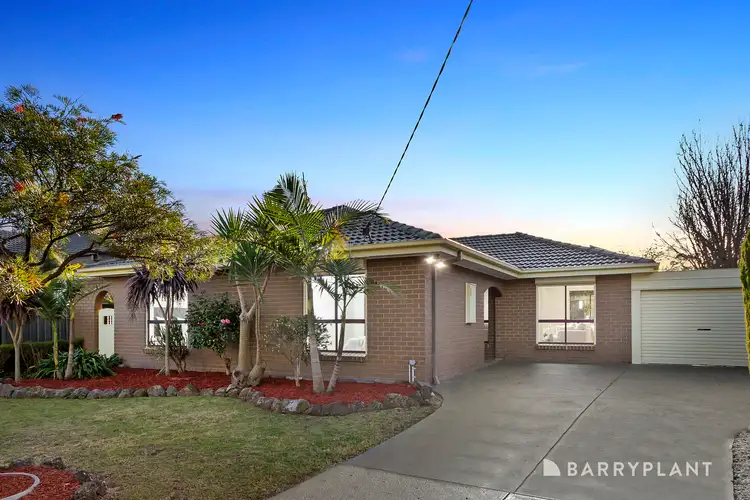
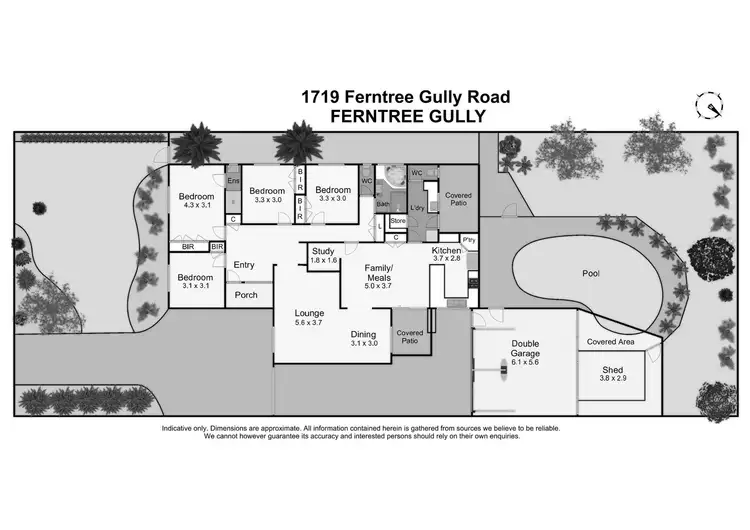
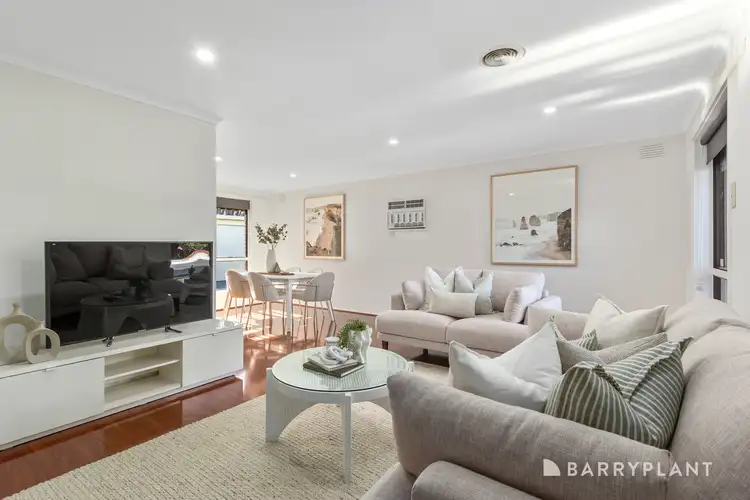
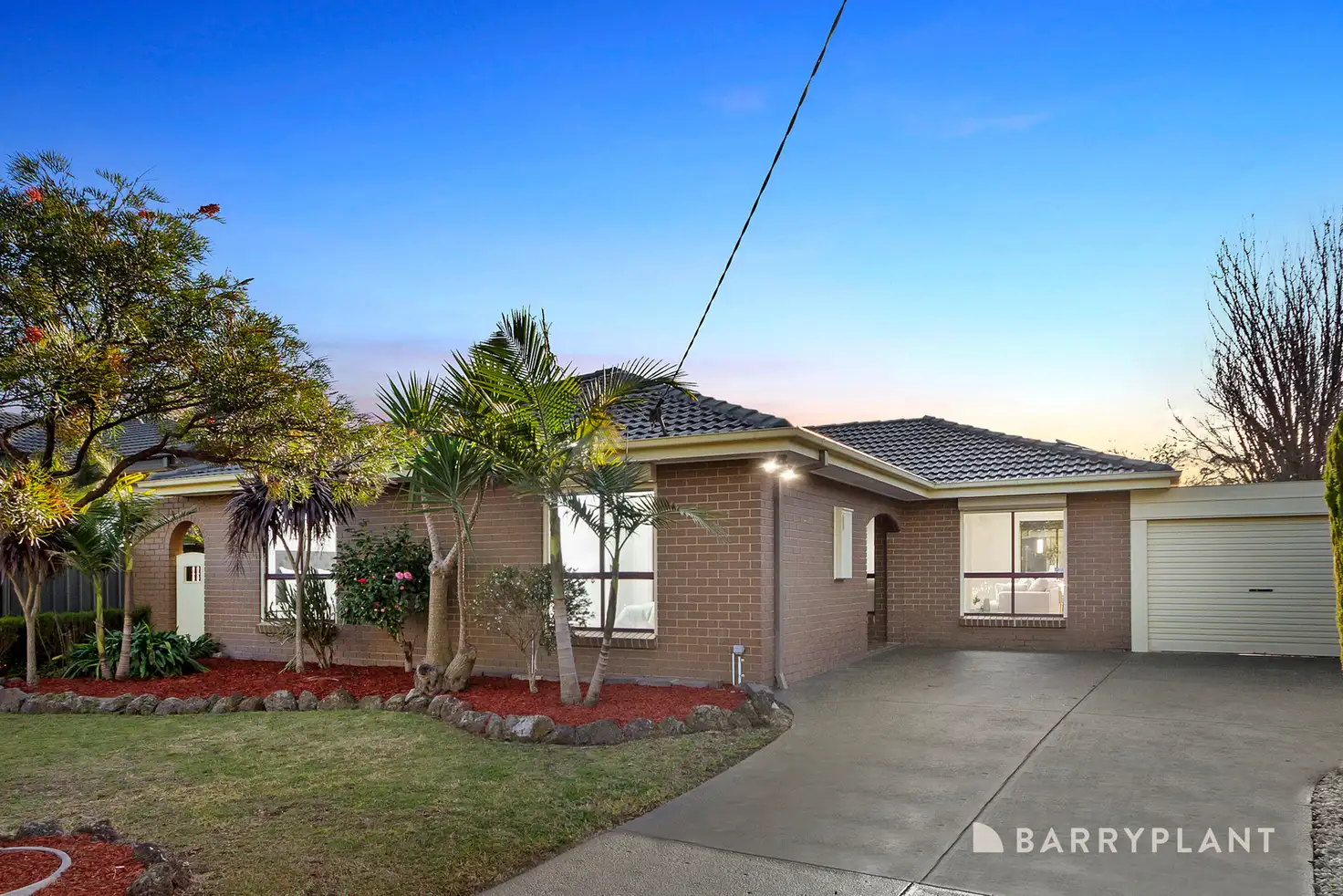



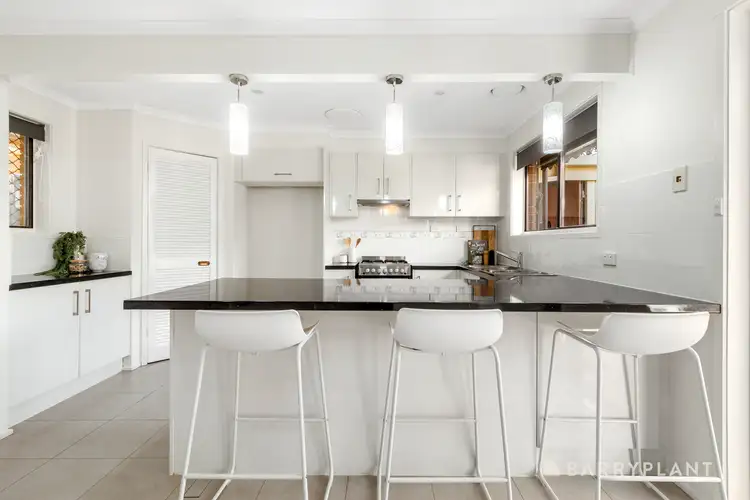
 View more
View more View more
View more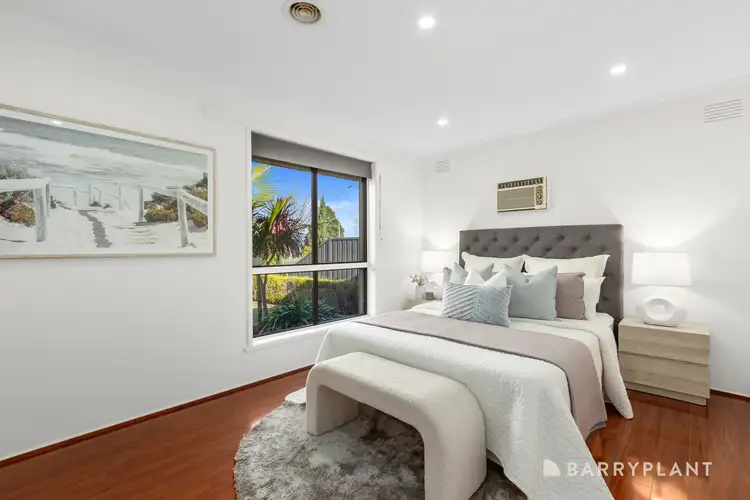 View more
View more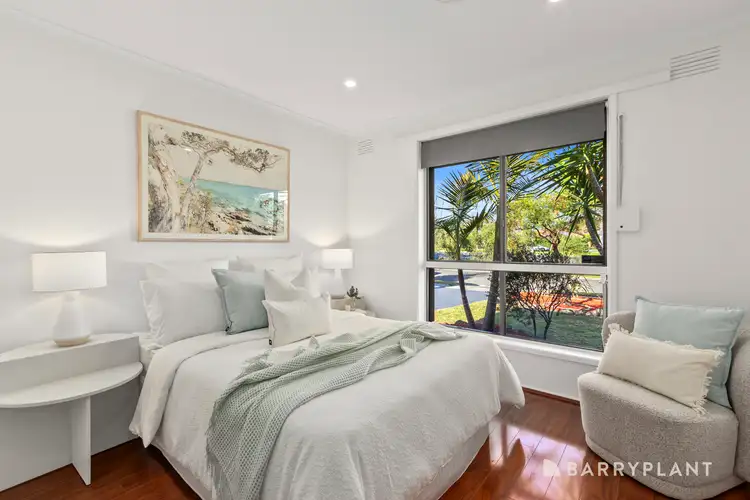 View more
View more
