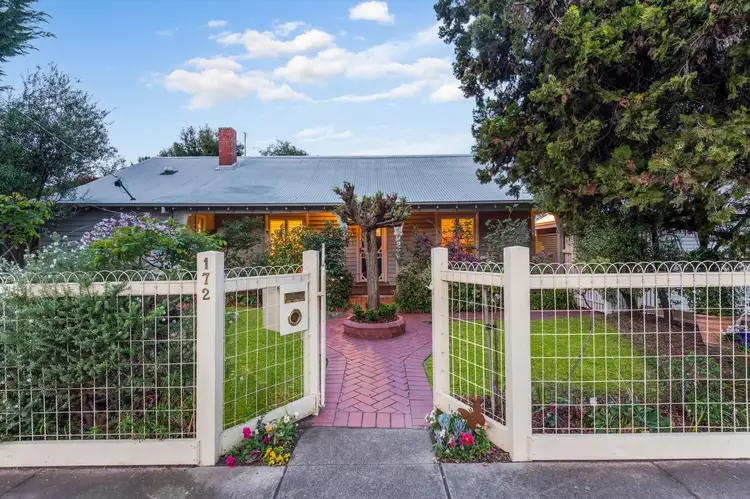Rich in warmth and character, this Victorian cottage is full of surprises. Set over two levels with a stunning garden, large shed and inground swimming pool, the property is walking distance to the centre of Bendigo and sits in the heart of the historically significant East Don Street precinct. Absolutely ideal for a family, the flexible floorplan offers easy living for all ages and stages. The period detail has been lovingly retained and elegantly blends with modern conveniences, making this charming home a truly unique offering.
- Excellent central locale: walking distance to CBD, schools and St John of God hospital
- Early 1900s Victorian cottage on upper level with original period details including wide timber floorboards, high ceilings, open fireplaces with cast-iron inserts; as well as additional living downstairs
- Wide porch at rear (ceiling fan, lights, power) overlooking back garden and with outstanding Sacred Heart Cathedral views
- Shed (lights, 15 amp power, concrete flooring, storage area, 2 x roller doors)
A picture-perfect cottage garden offers a charming welcome and the wide veranda is one of many outdoor spaces this home enjoys. The front door opens into the early 1900s home with high ceilings and timber flooring. Two bedrooms are located at the front of the house – off each side of the entry hall and both with French doors to the veranda and open fireplaces with cast-iron inserts. The main bedroom features a walk-in robe and luxurious ensuite with clawfoot, freestanding bathtub. A third bedroom and family bathroom is located off a separate hallway, towards the centre of the house, and at the rear is a light-filled, open plan kitchen, living and dining space. The timeless kitchen offers ample storage, and French doors open out to a spacious deck that overlooks the garden and the spires of the Sacred Heart Cathedral.
Timber stairs from the lounge lead down to an additional living room. An extra bathroom, fourth bedroom (or home office) and large laundry make this entire level ideal for older kids or guests. The sizeable rear garden ticks every box featuring an inground swimming pool, cubby house, chook pen, veggie garden, large shed with additional storage or workshop space and tandem carport. The garden itself is beautifully landscaped and features mature plants and trees. Multiple paved courtyards provide private pockets to sit and relax, and all of this is within easy reach of everything the city has to offer.
Additional features:
- Ducted evaporative cooling through ceiling
- Ducted gas heating in floors
- Ceiling fans throughout
- Quality kitchen appliances including dishwasher, double wall oven and four-burner gas cooktop
- Fully fenced inground swimming pool (salt chlorinated, infloor cleaning, solar heated, lights)
- Garden shed x 2
- Cubby house with slide and sandpit
- Solar power (6.2kw)
- Vegetable garden
- Chook pen
- Automated sprinkler system and irrigated watering system
- Mature trees including spectacular evergreen Alder
- Water tank x 2
- Tandem carport
Disclaimer: All property measurements and information has been provided as honestly and accurately as possible by McKean McGregor Real Estate Pty Ltd. Some information is relied upon from third parties. Title information and further property details can be obtained from the Vendor Statement. We advise you to carry out your own due diligence to confirm the accuracy of the information provided in this advertisement and obtain professional advice if necessary. McKean McGregor Real Estate Pty Ltd do not accept responsibility or liability for any inaccuracies.








 View more
View more View more
View more View more
View more View more
View more
