Here is a great opportunity in a picturesque part of Gidgegannup, Tilden Park Estate. Change your lifestyle in an off the the grid' home situated on an amazing private 18.7 acres of land, fully cyclone fenced on all boundaries.
This beautiful open plan home has cool, wide (2.4m) wrap around verandahs with hassle free composite wood decking.
Enter the home and you are welcomed by a large living area with raked ceilings, high gloss bamboo flooring, panoramic windows and a Nectra' bakers wood fired oven (oh! the smell of fresh bread).
The modern kitchen has drawers galore, solid bamboo tops and plenty of space for creations by the family chef. There are three airy bedrooms and a large store room from the kitchen, which could easily be converted to a 4th bedroom if needed. The family bathroom has a super space age shower spa, toilet and vanity. Just in case anyone is enjoying the shower spa for too long, then luckily there is a second toilet off the laundry.
The home is fully self sufficient, with its own power supply via a large, 5kW solar powered battery storage system, with generator backup and a solar hot water system, so no nasty power bills in the mail. And you can still use all the modern conveniences, such as split reverse air-conditioning, LED down lights, large capacity wall oven, stainless steel range hood, charge your iPad, watch TV and not have a worry in the world of increasing utility bills.
Large powered workshop/machinery shed houses the solar plant, an extra kitchen and plenty of storage shelving units.
Near the home is an older outbuilding that could easily be converted to a teenage pad or an extra large office space.
The home is also water smart by having its own water supply through three water tanks totaling 57,000 gallons of water. One tank is fed by rainwater for the house, another tank is for the front garden and the third tank is filled by the bore and windmill. The buildings are fitted by roof fire sprinkler systems for peace of mind.
The property is zoned Rural Residential/General Rural, is level and lightly treed with some cleared areas. Have a look at this property: it is easy to see how you could create your own lifestyle, with an eye to the future, as there is potential to subdivide into 3 lots (subject to Shire approval).
If you would like more information or like to view this fantastic property, please give me a call.
Property
- Private 18.7 acres fully chain link fenced
- Near new cool 3 bed open plan home
- Wide 2.4m wrap around verandahs
- Off the grid' with solar power & Batteries
- Generator power backup
- Huge workshop and machinery shed
- Bore with windmill fed to water tank
- Three water tanks total aprox 57,000 gallons
- Lightly treed property ideal for many uses
- Fire sprinkler system in place
- Zoned Rural Residential/General Rural
- Potential to subdivide into 3 lots
- Outbuilding ideal as teenage pad or office
House
- Open plan living
- Three airy bedrooms
- Huge store room/fourth bedroom
- Central kitchen with island bench
- Drawers galore, solid bamboo tops
- Westinghouse wall oven, gas cooking
- Bamboo flooring through living areas
- Nectra' bakers wood fired oven
- Split system air-conditioning large unit
- Bathroom with shower spa, wc & vanity
- Second toilet of laundry
- Laundry double trough basin
- LED down lighting, raked ceilings
Location
- Tilden Park Estate Gidgegannup
- Gidgegannup Primary School 7.8km
- Gidgegannup Bakery and Cafe 7.8km
- Noble Falls Tavern 4.4km
- Midland 31km
- Mundaring 23km
- School bus service
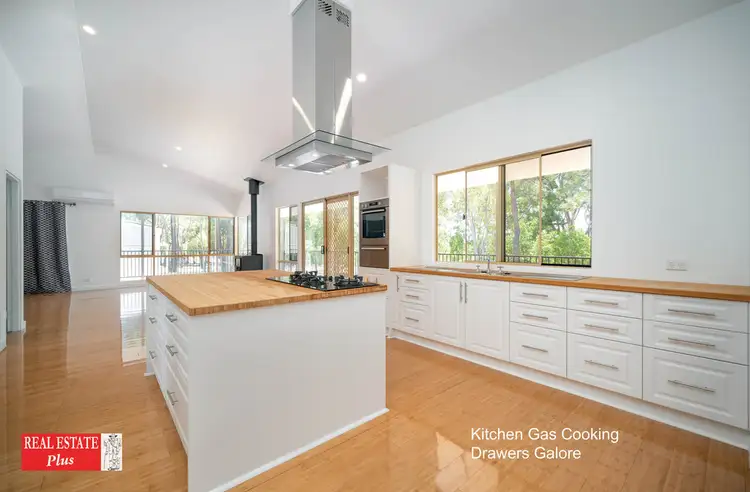
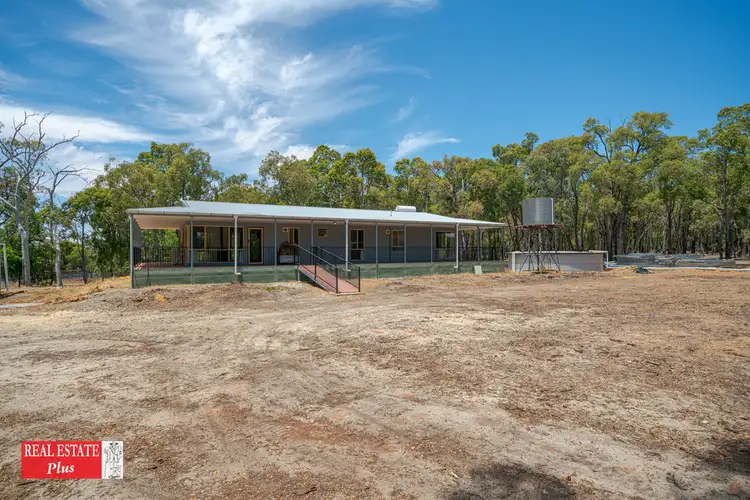
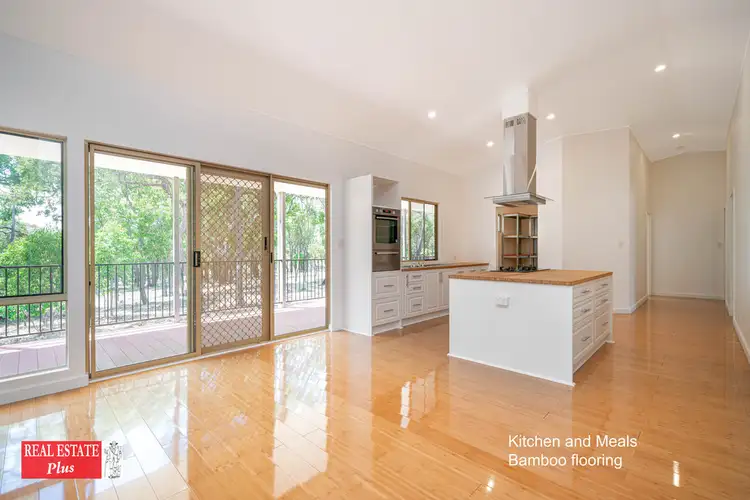
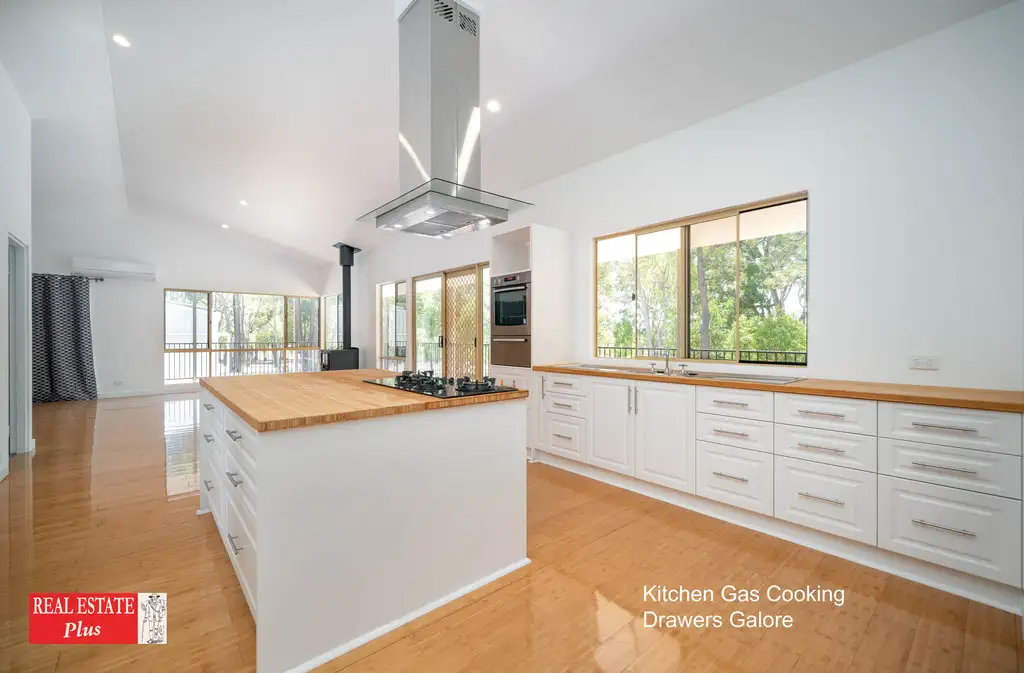


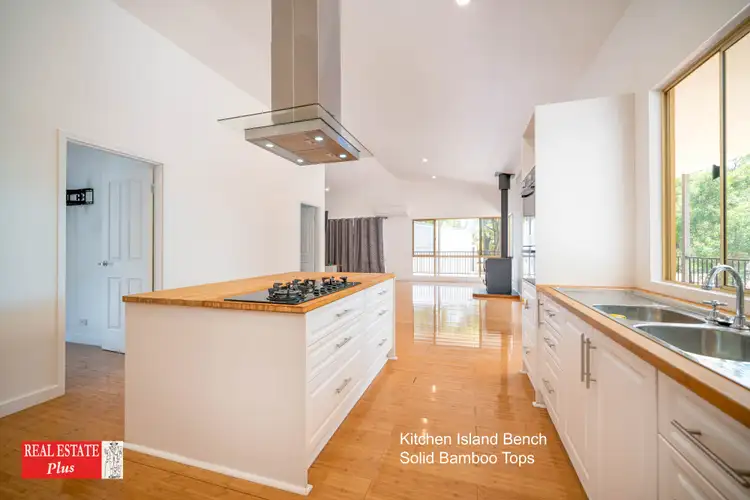
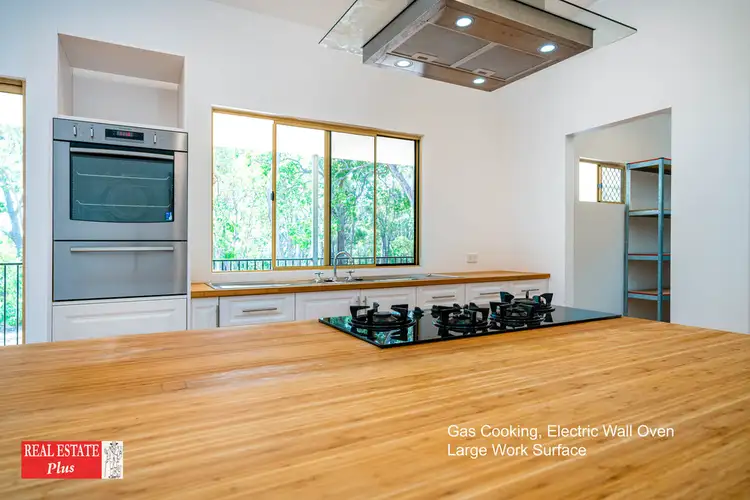
 View more
View more View more
View more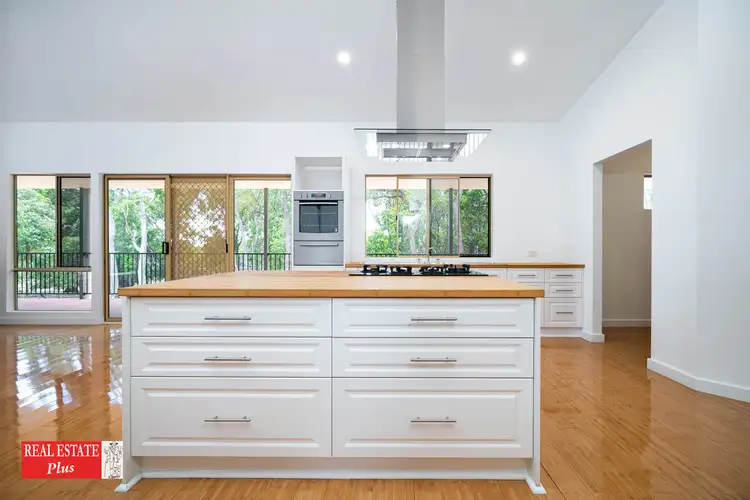 View more
View more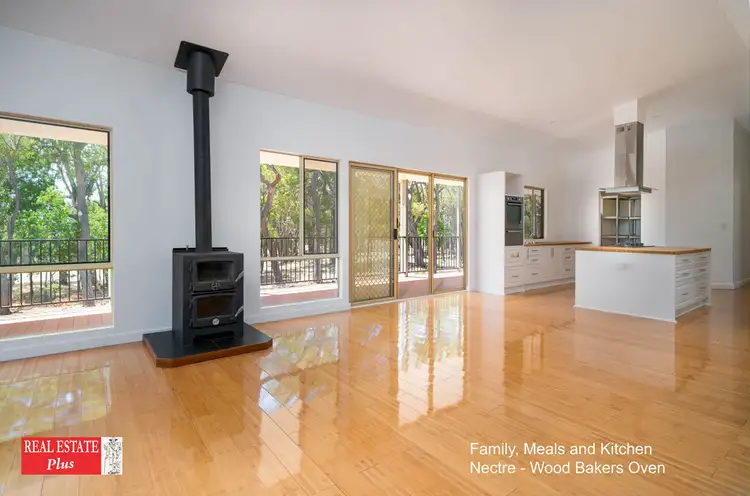 View more
View more
