SOLD BY Morrison Kleeman - Expressions of interest: Offers Close Wednesday 15th May at 5:00pm (unless sold prior)
From the exceptional proportions to the luxurious finishes, the exquisite peace and privacy and the seamless blend of indoor and outdoor living, every element of this impressive residence highlights its outstanding family capability and irresistible appeal.
Completely private, set on 17 acres (approx.) and perched on the hilltop to take advantage of views to the Kinglake ranges, Mt Disappointment, Mt Sugarloaf, Mt Macedon, most of the time, birdlife and wildlife will be your only visitors.
Reached through auto gates opening to a driveway lined with clipped box hedging surrounding established plantings, the front door in the classic façade opens to introduce period elegance and sublime contemporary style.
Parquetry flooring, decorative cornice and an abundance of natural light make a fabulous impression as you take in the expansive proportions of the family-living and meals area. Anchored by a kitchen where artisans have introduced jarrah and granite benchtops to bespoke cabinetry housing a Bosch 900 mm pyrolytic oven and a Neff cooktop, it shares a double-sided cast-iron French Cheminées Phillipe fireplace with the lounge. Reached through French doors and finished with floors of glossy Jarrah, it will delight with its proportions and entice with its outlook.
The main suite with deluxe ensuite and the two remaining bedrooms, served by an equally impressive family bathroom, is complemented by a fitted home office, ideal for those still relishing the convenience of working from home.
Enhancing the living experience is a sophisticated yet easy to use home automation system, hydronic heating, evaporative cooling system, noiseless ceiling fans, an astonishing amount of custom-crafted storage solutions to the living spaces, fitted laundry, cellar, water tanks supplementing town water and a 5kw Solar system with Tesla Powerwall 2 energy storage system.
Complementing the double garage (auto door and internal access) is a massive machinery shed. Along with an oversize opening for a truck, caravan, boat or horse float, it includes a workbench, fitted storage and a mezzanine level perfect for a gym, retreat or a substantial workspace for your home-based business.
A five-minute drive has you at the to the station and delights of Hurstbridge. The city is an easy commute in one direction, while every dining and wining and admiring, the Yarra Valley has to offer is a short drive in the other.
***PHOTO ID REQUIRED AT OPEN FOR INSPECTIONS***
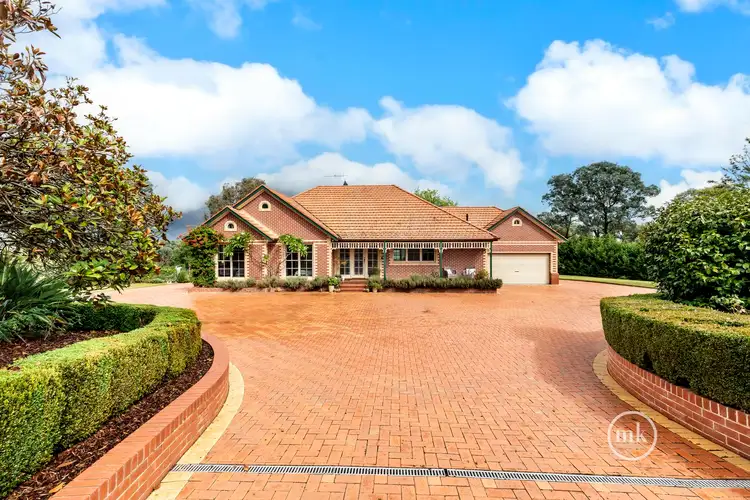
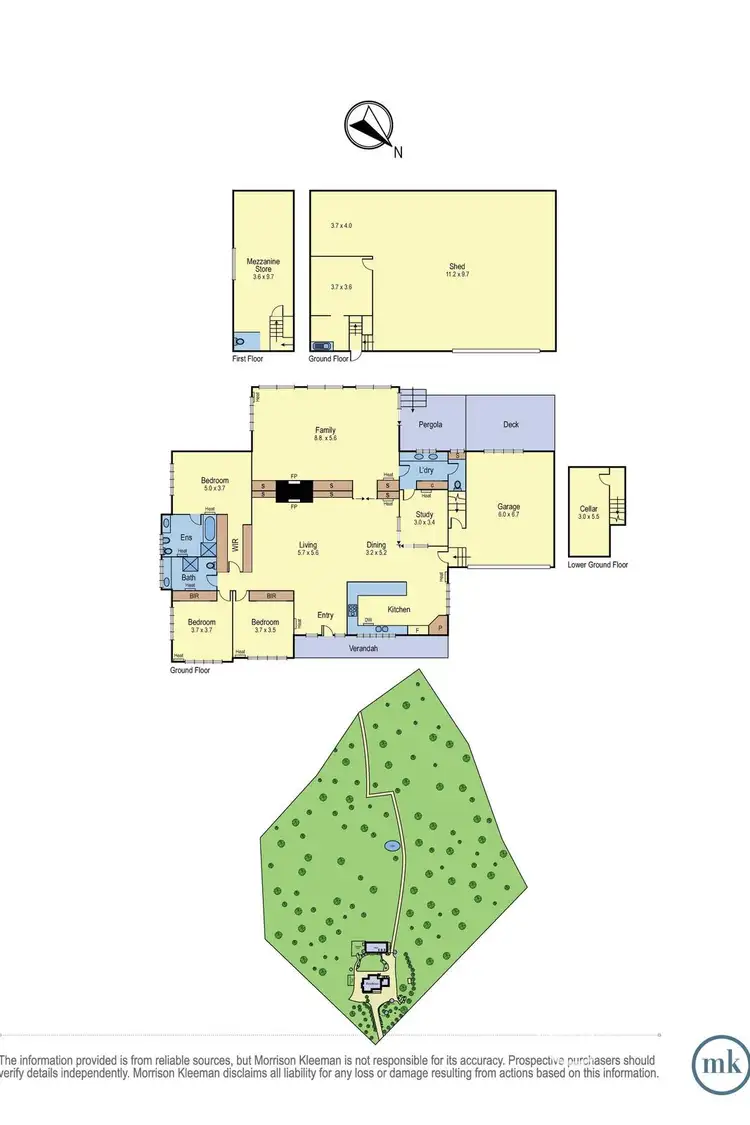
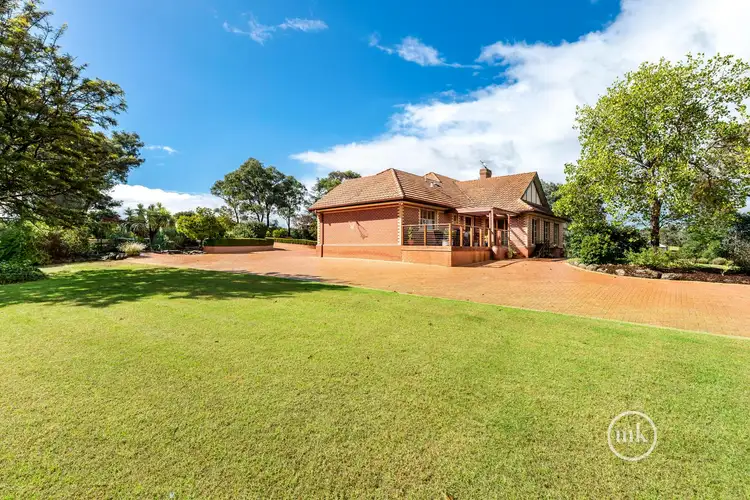
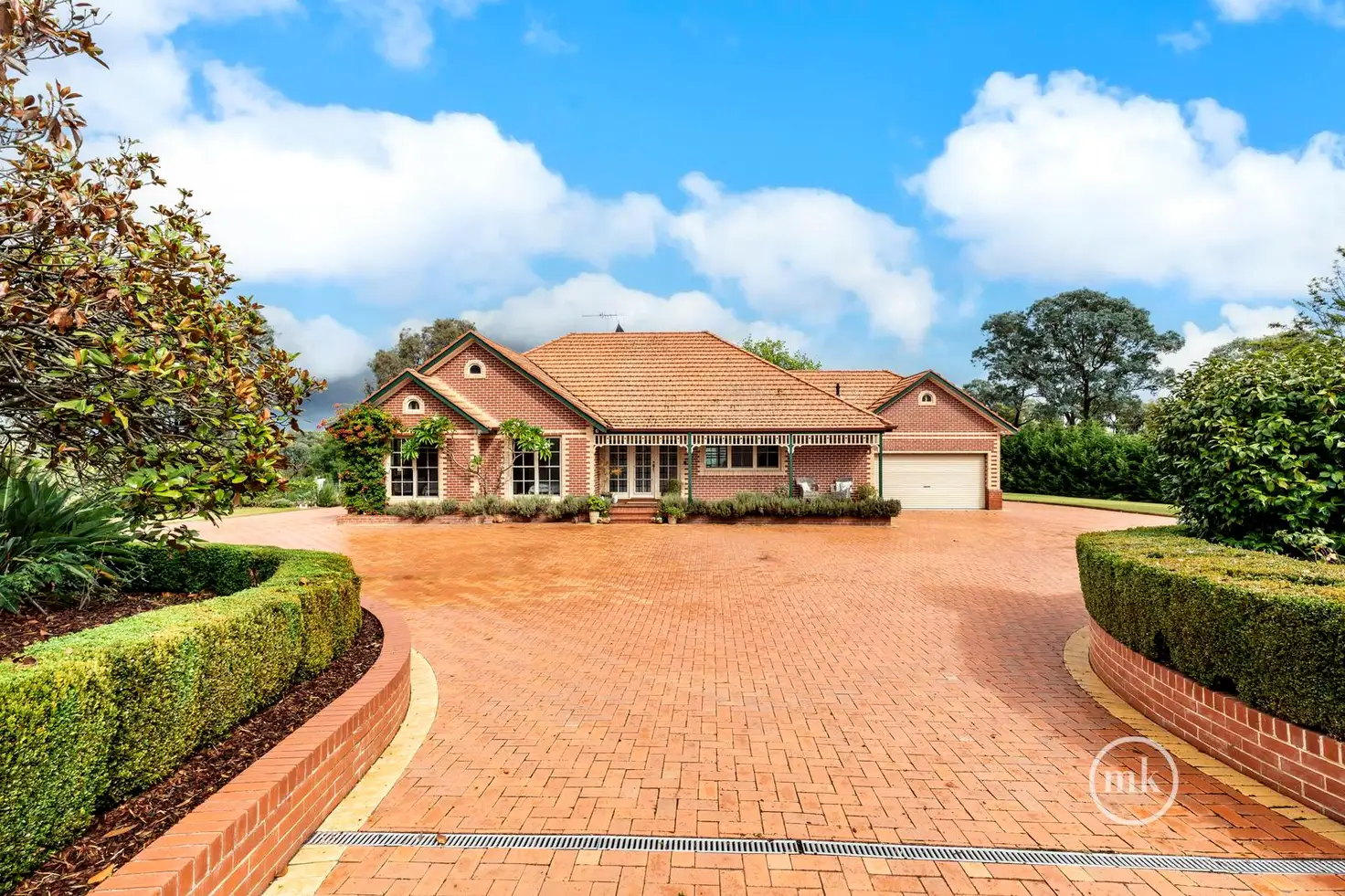


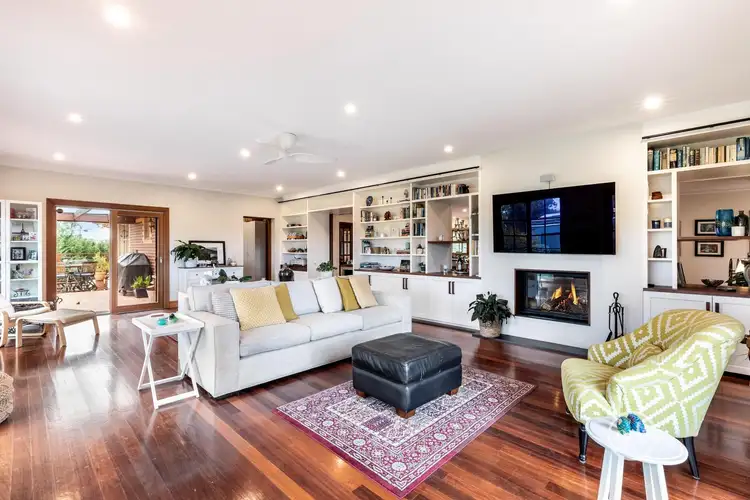
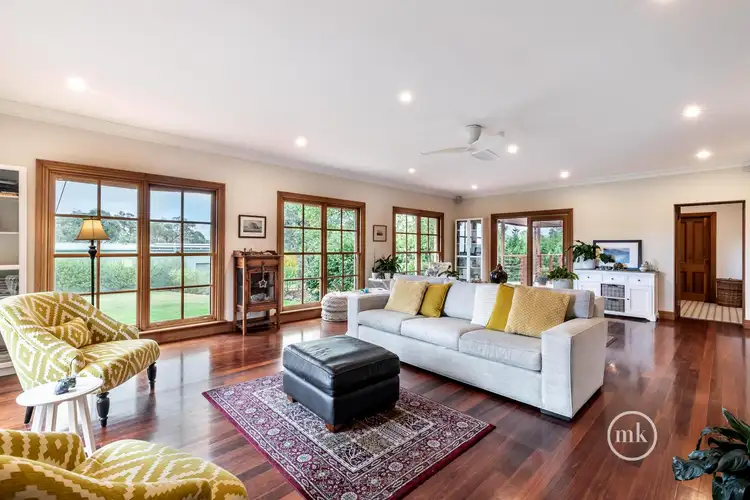
 View more
View more View more
View more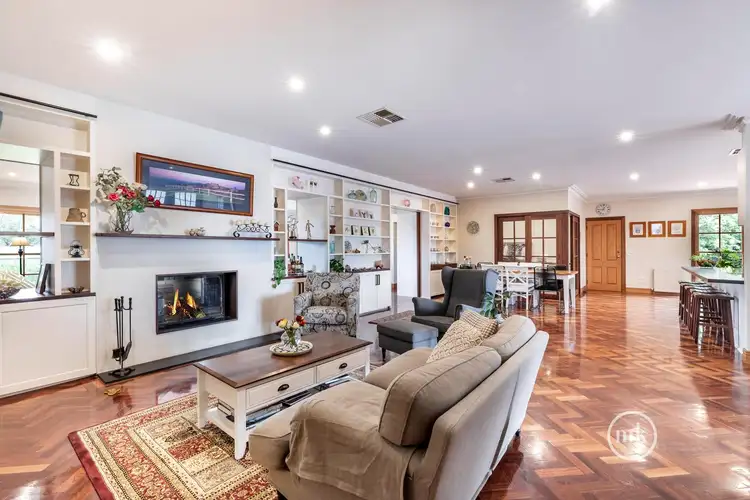 View more
View more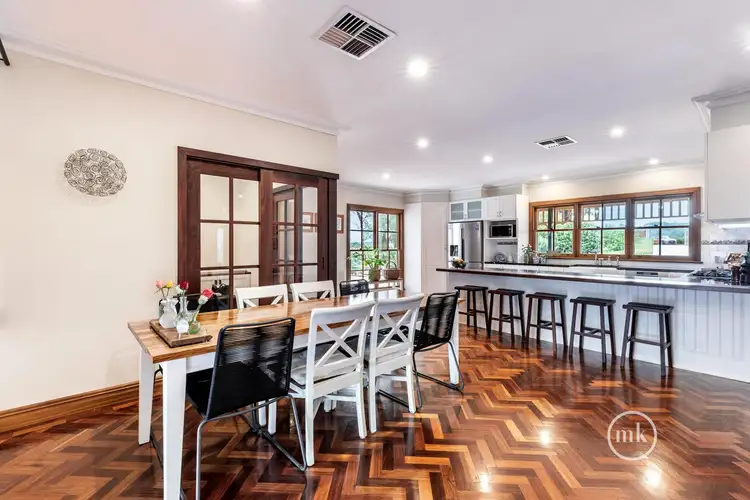 View more
View more
