$1,050,000
3 Bed • 2 Bath • 1 Car • 3725.9m²
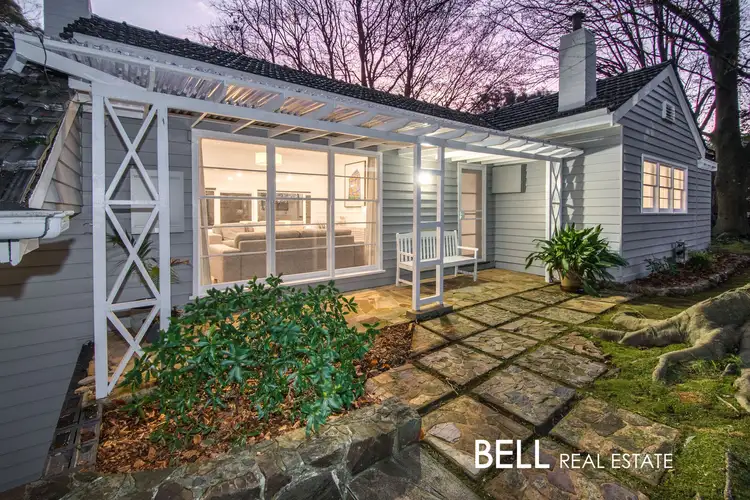
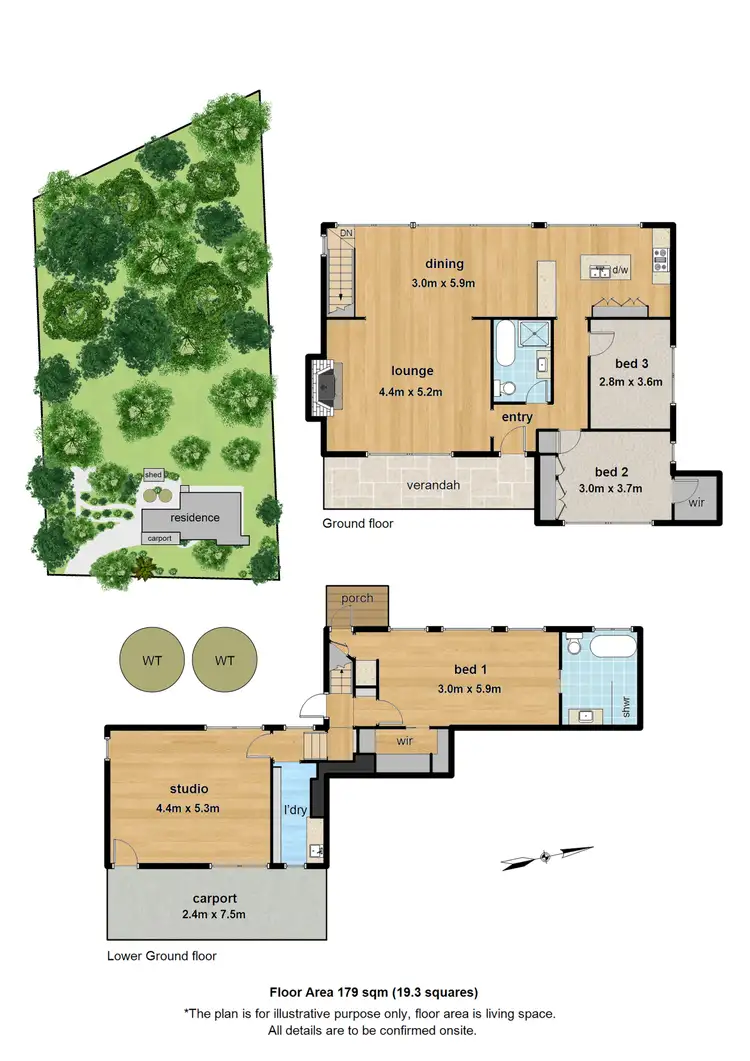
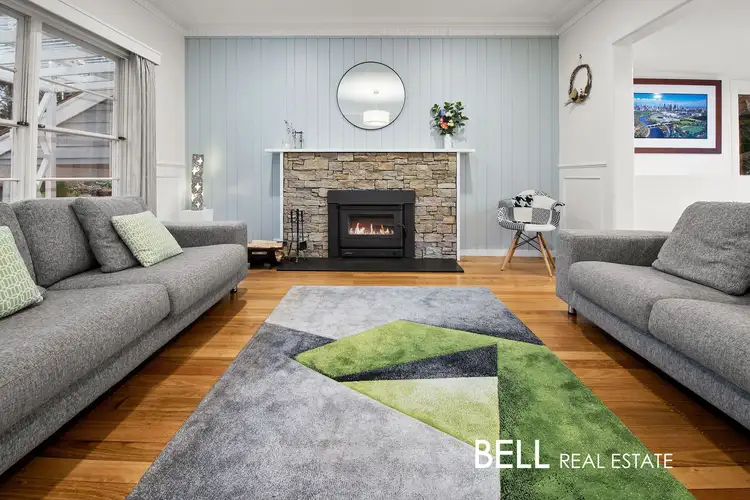
+18
Sold
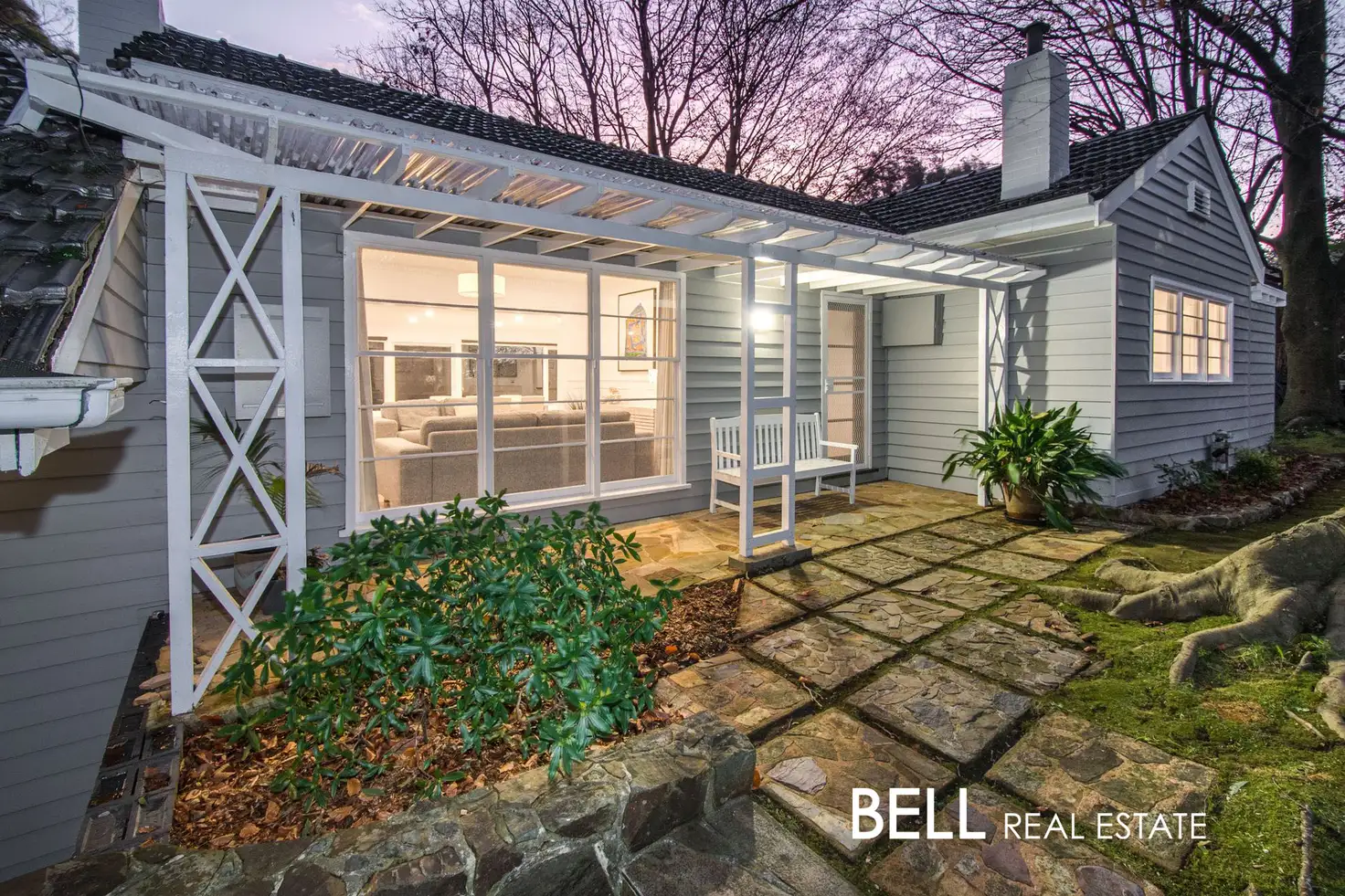


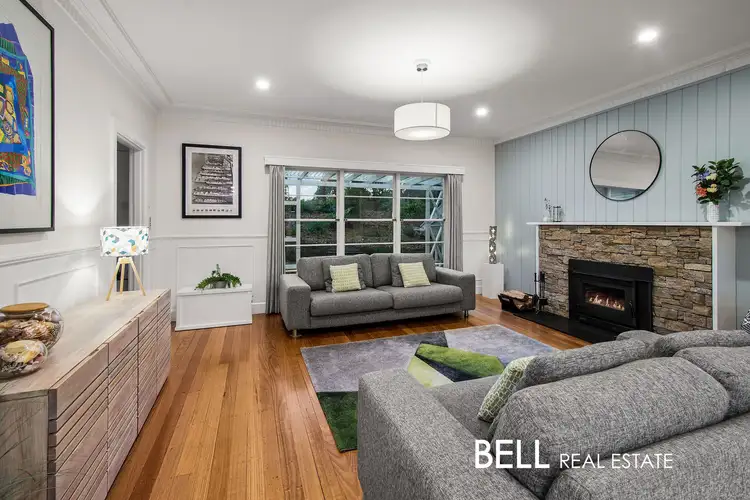
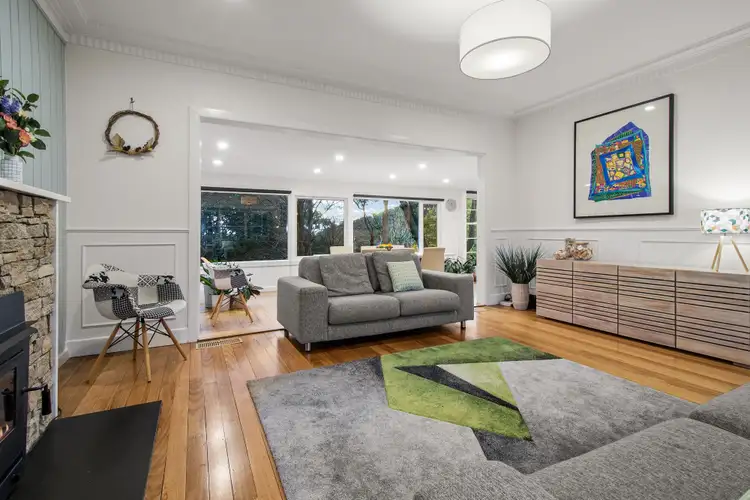
+16
Sold
172 Ridge Road, Mount Dandenong VIC 3767
Copy address
$1,050,000
- 3Bed
- 2Bath
- 1 Car
- 3725.9m²
House Sold on Mon 11 Jul, 2022
What's around Ridge Road
House description
“Fully Renovated Circa 1950 Weatherboard with Multigeneration/BnB Appeal”
Property features
Land details
Area: 3725.9m²
Interactive media & resources
What's around Ridge Road
 View more
View more View more
View more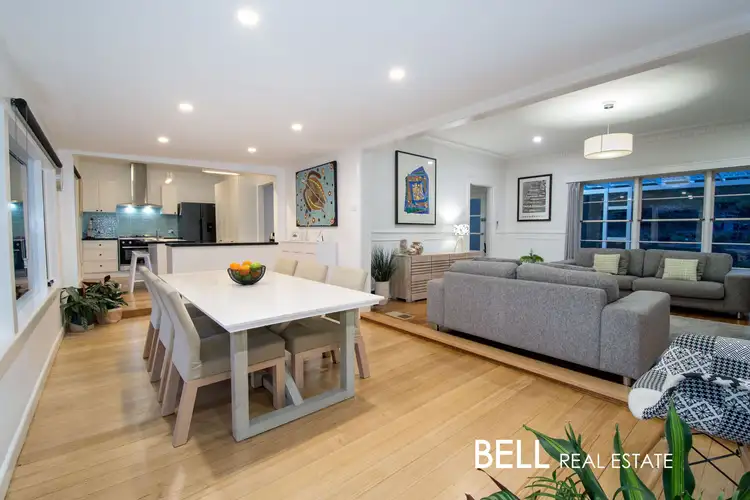 View more
View more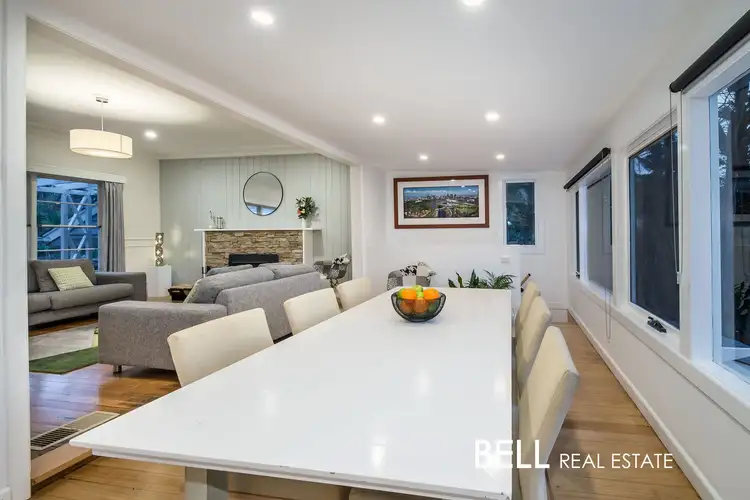 View more
View moreContact the real estate agent
Nearby schools in and around Mount Dandenong, VIC
Top reviews by locals of Mount Dandenong, VIC 3767
Discover what it's like to live in Mount Dandenong before you inspect or move.
Discussions in Mount Dandenong, VIC
Wondering what the latest hot topics are in Mount Dandenong, Victoria?
Similar Houses for sale in Mount Dandenong, VIC 3767
Properties for sale in nearby suburbs
Report Listing

