Suits Buyers In The High $600,000's.
The owner reserves the right to accept an offer prior October 19th 2022.
With easy access in and out, this well-presented 2 bedroom 2 bathroom street-front residence defines low-maintenance "lock-up-and-leave" living and will suit a host of potential buyers or investors with its overall practicality and simplicity.
The neatly-tiled open-plan living, dining and kitchen area is where you will spend most of your time and plays host to split-system air-conditioning and two ceiling fans (for complete year-round comfort), as well as a media recess and sliding-door access out to a fabulous pitched patio deck down the side of the property - plus an extension of the composite decking for that extra entertaining space, if needed.
Back inside, the kitchen is sleek and white, comprising of a breakfast bar for quick bites, stylish tiled splashbacks, double sinks, a range hood, gas cooktop, under-bench electric oven, dishwasher and plentiful storage options. Both bedrooms enjoy bathroom access - inclusive of a separate and spacious master suite, complemented by its own private ensuite for good measure.
You will fall in love with the amount of food and coffee options on both Scarborough Beach Road and Sackville Terrace near your front doorstep, with bus stops, lush local parks, Newborough Primary School around the corner, the International School of Western Australia, beautiful Scarborough Beach and the new-look Karrinyup Shopping Centre all only minutes away in their own right. Don't forget about just how close the freeway, Stirling Train Station, more shopping at Primewest Gwelup and Westfield Innaloo, Churchlands Senior High School, Hale School, Newman College and St Mary's Anglican Girls' School are, as well. The word "convenient" is an understatement, that's for sure!
AT A GLANCE
2 bedrooms, 2 bathrooms
Street-front position
Security-door entrance
Open-plan dining, living and kitchen area at the rear of the home
Kitchen pantry
Direct access out to the patio and entertaining decks, from the dining space
Large central master-bedroom suite with a walk-in wardrobe
Private master-ensuite bathroom, comprising of a shower, vanity and toilet
Semi-ensuite main bathroom with a bathtub, separate shower, toilet and more
Front second bedroom with built-in robes and semi-ensuite access
Heat lamps fitted in both bathrooms
Separate laundry, with patio access
Built-in hallway cupboard storage
Split-system air-conditioning - in both bedrooms also
Ceiling fans in both bedrooms - plus the living area
Security-alarm system
Telstra signal-boosting antennae
Skirting boards
Security screens
Double lock-up garage, with a storage area and internal shopper's entry
Additional clothesline in the garage
Leafy and established front gardens, adding extra privacy to the home
Front and rear automatic reticulation
Side-gate access to the back garden and patio/deck area
LOCATION
200m to nearest bus stop
600m to Doubleview Fresh IGA
750m to Karrinyup Leisure Centre
800m to Newborough Primary School
850m to the International School of Western Australia
1.1km to Abbett Park
1.8km to Karrinyup Shopping Centre
2.6km to Scarborough Beach
3.0km to Westfield Innaloo
3.1km to Stirling Train Station
4.0km to Churchlands Senior High School (optional catchment zone)
13.1km to Perth CBD
Disclaimer - Whilst every care has been taken in the preparation of this advertisement, all information supplied by the seller and the seller's agent is provided in good faith. Prospective purchasers are encouraged to make their own enquiries to satisfy themselves on all pertinent matters

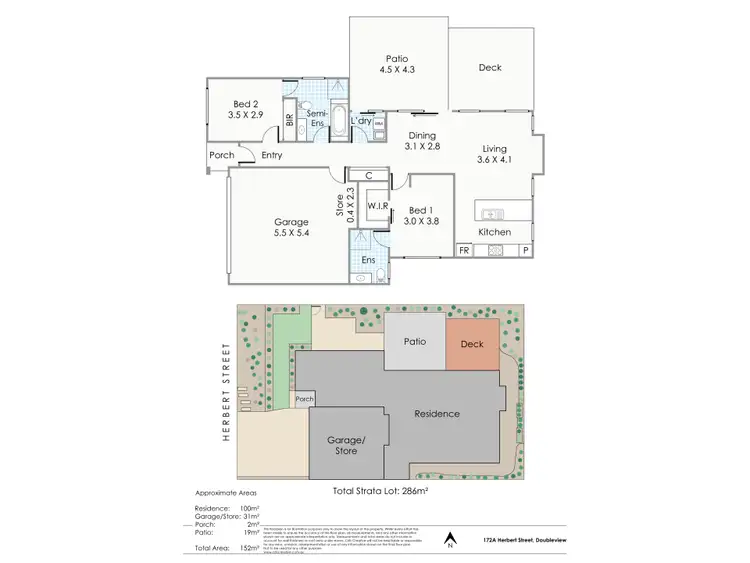
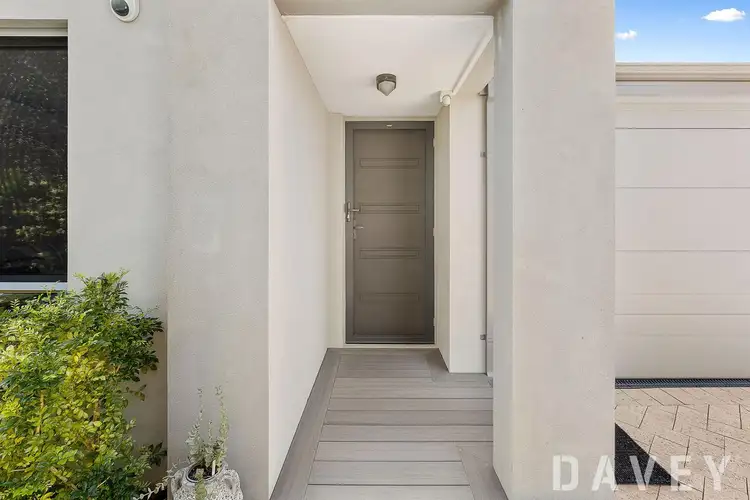
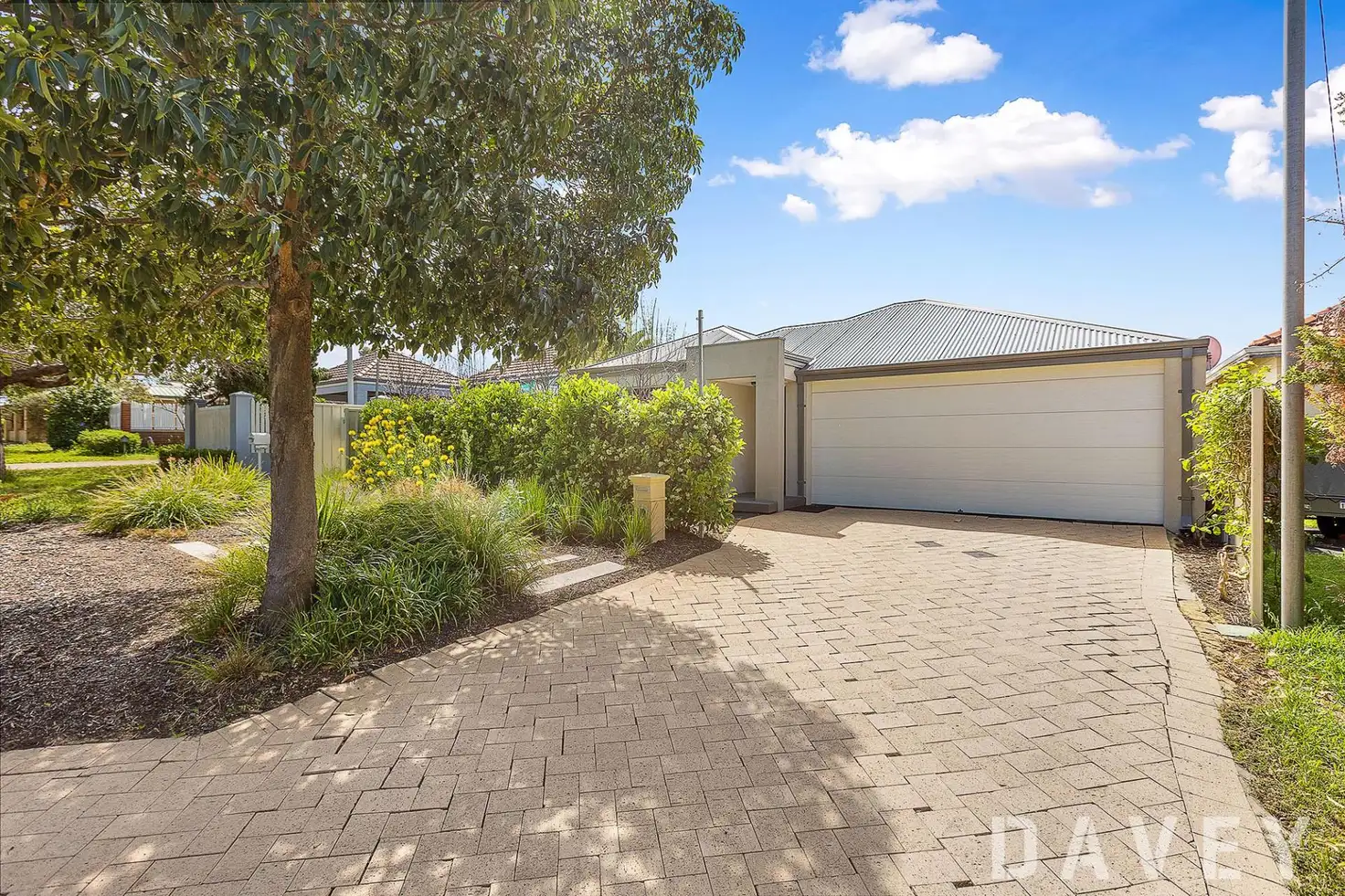


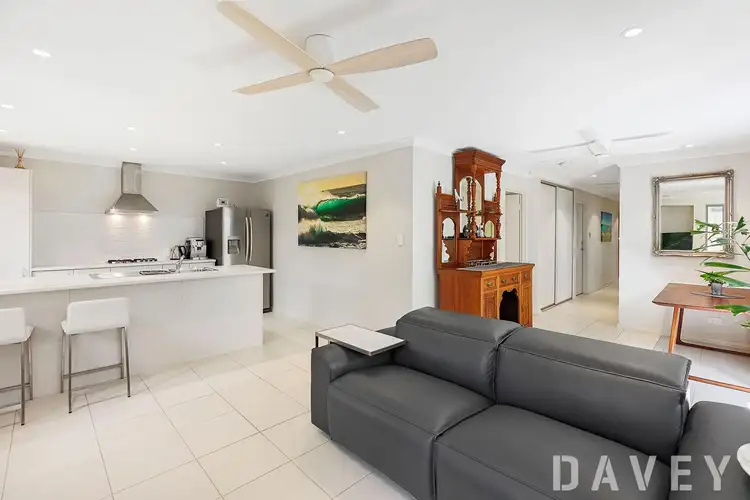
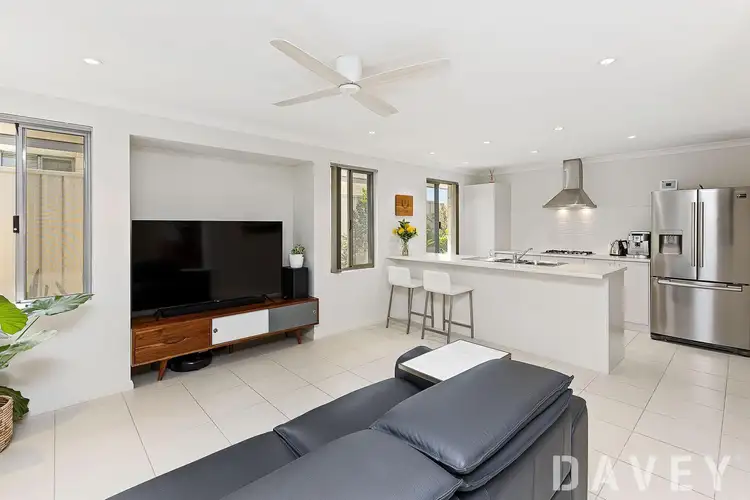
 View more
View more View more
View more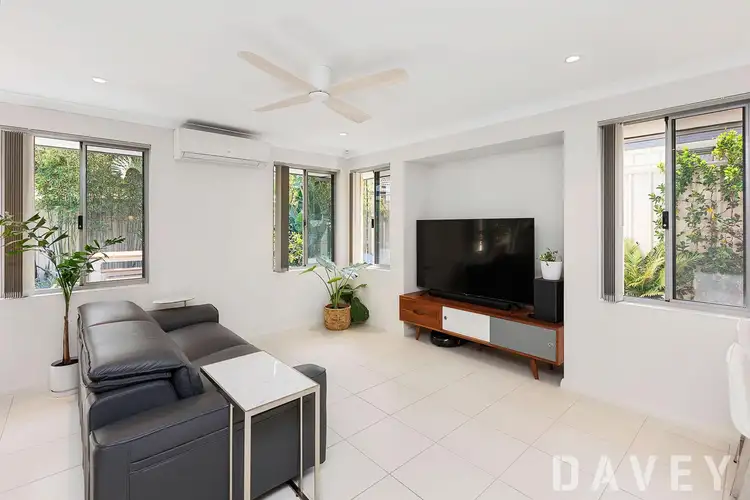 View more
View more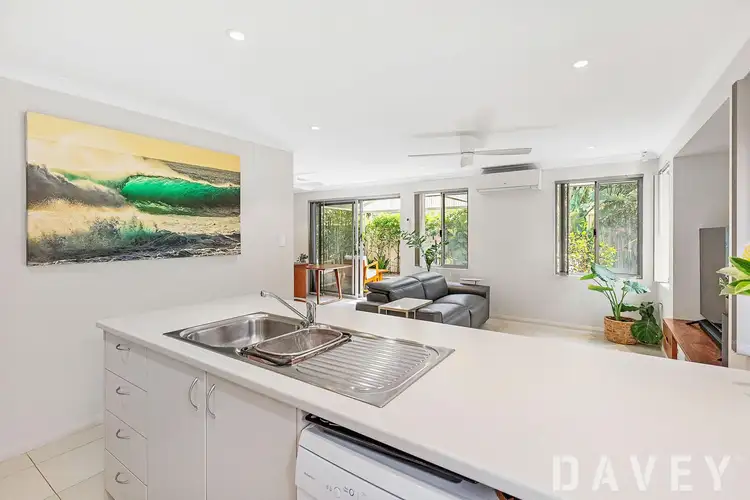 View more
View more

