A timeless family treasure forever
This fully renovated character home is where elegance has been preserved and lifestyle perfected. Be ready to be graced by soaring angled ceilings in the open-plan living, kitchen, and dining areas, allowing every corner to be bathed in natural sunlight, creating an all-year-round haven. Step out onto a seamlessly flowing alfresco deck for effortless entertaining with a pool ready for summer! This home has been designed to be loved, with its effortless blending of original nostalgia and contemporary quality and will undoubtedly be enjoyed by the whole family.
THE HOME
4 bedroom
2 bathroom
Living / dining / kitchen
Laundry
2 wc
Built approximately 1925
FEATURES
High ceilings throughout
Jarrah floorboards to all of the bedrooms and entry passage
North facing front 4th bedroom with a brick fireplace feature and splendid views across the delightful entry garden
Front 3rd bedroom with split system air conditioning and garden views to wake up to
Light, bright and central 2nd bedroom with its own split system air conditioning unit
A spacious light filled master suite opposite the 2nd bedroom, complete with striking white plantation window shutters
Stunning master ensuite bathroom with a curved brick feature wall, floor to ceiling tiles, large walk-in shower, powder vanity with under bench cupboards and wc
Stylish main family bathroom with bathtub, shower hose, vanity, under bench storage and second wc
Two double door hallway storage cupboards
Spacious and impeccably tiled open plan living, dining and kitchen area graced by soaring angled ceilings, split system air conditioning, a curved brick feature wall and clerestory windows for spectacular natural light
An additional side access door to the living space, from the back of the workshop / storeroom
A kitchen that oozes style in the form of sparkling stone bench tops, sleek white cabinetry, walk in pantry with a huge hidden loft storage space, double Franke sinks, stainless steel Bosch dishwasher, an integrated stainless steel range hood, stainless steel five burner Ariston gas cooktop, an integrated microwave, Haier oven and a breakfast bar for quick bites
A separate laundry beyond the cavity slider off the kitchen, playing host to overhead and under bench storage cupboards, full height double door linen / broom cupboard, tiled splashback, access to the rear drying area and a separate access door leading to the property’s side / front gate, adding another entry point to the home
Feature ceiling rose to the entry foyer
Feature character ceiling cornices and picture rails to the original front part of the house
Modern shadow line ceiling cornices to the rear of the home
Feature skirting boards
Instantaneous gas hot water system
Reticulation
OUTSIDE FEATURES
North facing frontage and entry verandah
Lovely backyard lawn area, adjacent to a sparkling below ground salt water swimming pool that will have you counting down the days to summer in an instant
Two sets of full height sliding stacker doors that extend the living area to a fabulous rear alfresco entertaining deck, overlooking the yard and pool
Double door workshop/storeroom down the side of the property, accessible from both the front driveway and backyard
Charming brick paving to the poolside area, as well as parts of the back garden
Side drying courtyard, with a clothesline
Established lawns and gardens
PARKING
Single driveway parking space, within the property boundary
Space for a second vehicle to park, on the front verge/driveway
Lots of street parking options for your guests and visitors to utilise, in the area
LOCATION
Perched within the optional Rosalie Primary, Bob Hawke and Shenton College catchments — and inside the Subiaco Primary School zone, this revamped gem puts lifestyle and convenience on your doorstep. Stroll to Rokeby Road for cafés, restaurants and boutiques, grab your morning coffee at The Little Pantry or wander to the stunning Shenton Park Lake and playground. With UWA, Kings Park, Claremont Quarter, Subiaco Square, the Perth CBD and top medical facilities close by — plus buses and Daglish Train Station within walking distance, this is Subiaco living at its vibrant best.
TITLE DETAILS
Lot 27 on Plan 000346
Volume 2049 Folio 17
LAND AREA
445 sq. metres
ZONING
R20
ESTIMATED RENTAL RETURN
Is approximately $1300 per week
OUTGOINGS
City of Subiaco: $3,765.37 / annum 25/26
Water Corporation: $2,140.63 / annum 24/25
Disclaimer: Whilst every care has been taken in the preparation of the marketing for this property, accuracy cannot be guaranteed. Prospective buyers should make their own enquiries to satisfy themselves on all pertinent matters. Details herein do not constitute any representation by the Seller or the Seller’s Agent and are expressly excluded from any contract.
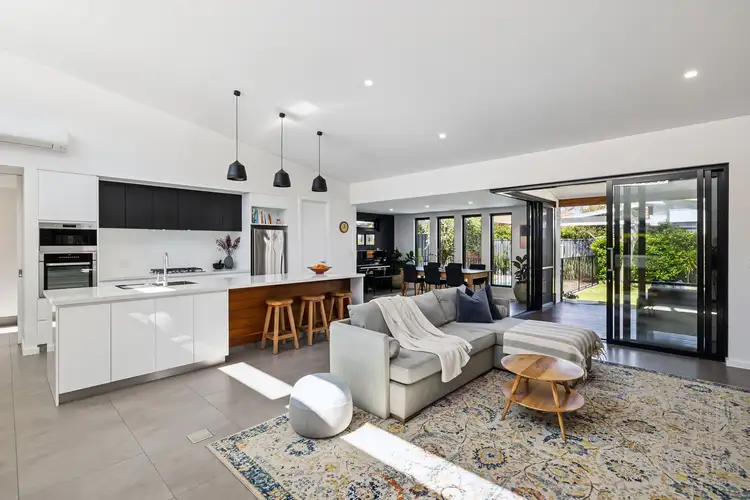
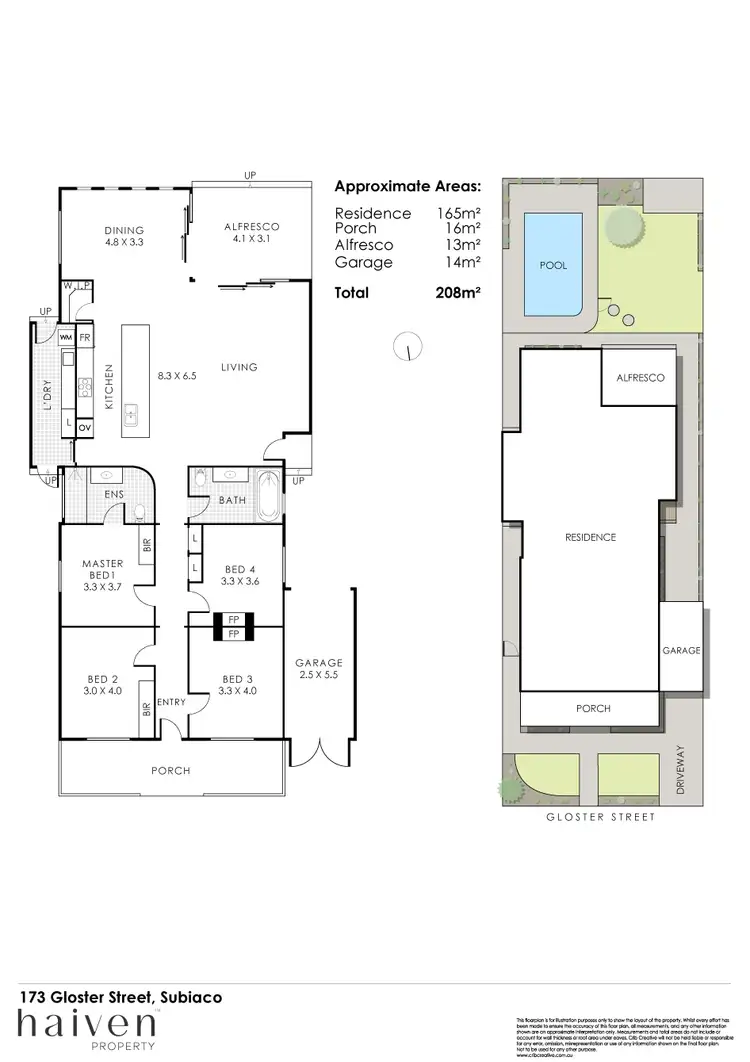
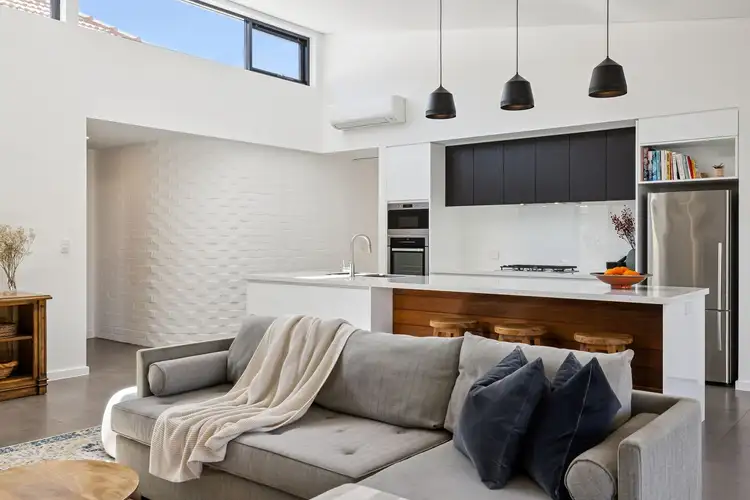
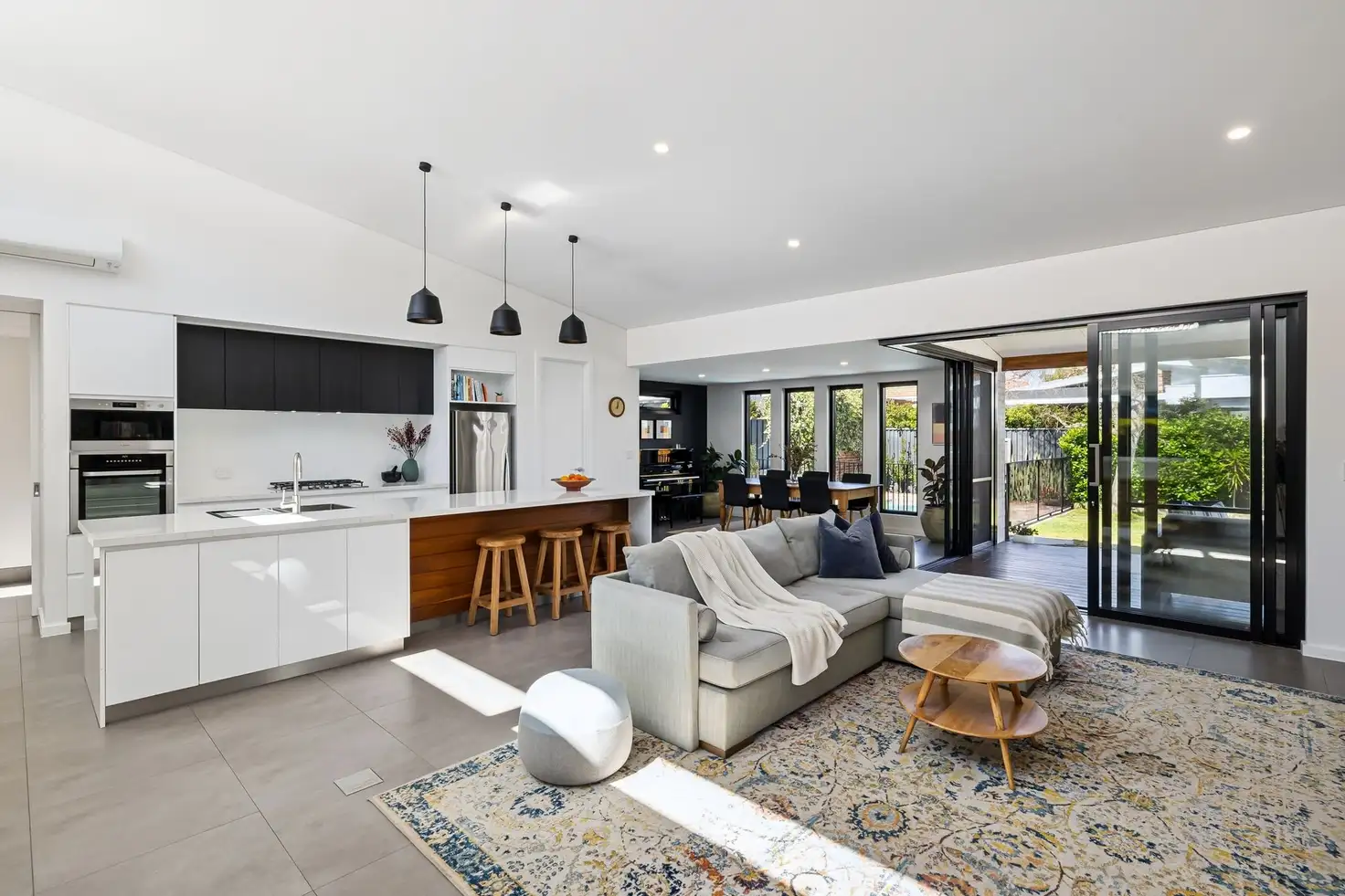


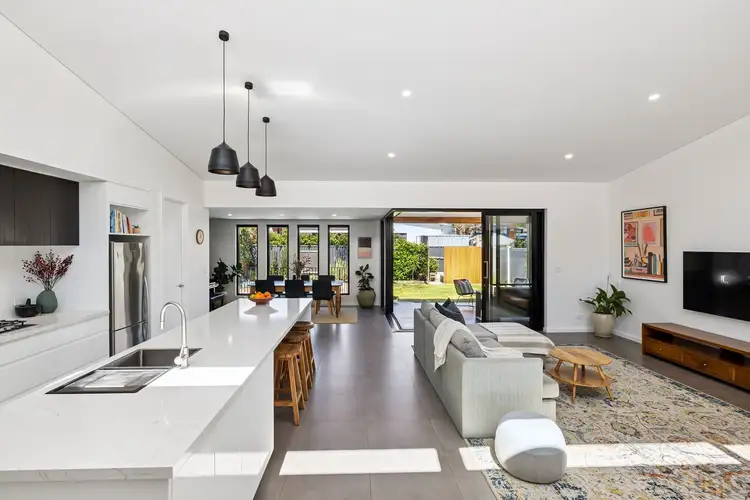
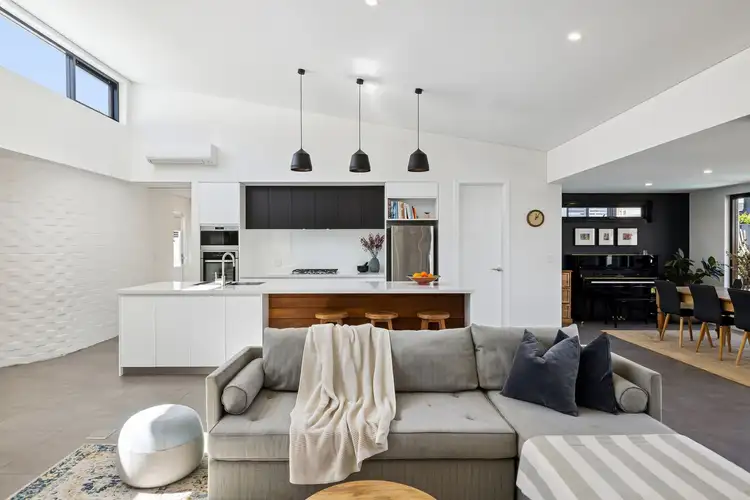
 View more
View more View more
View more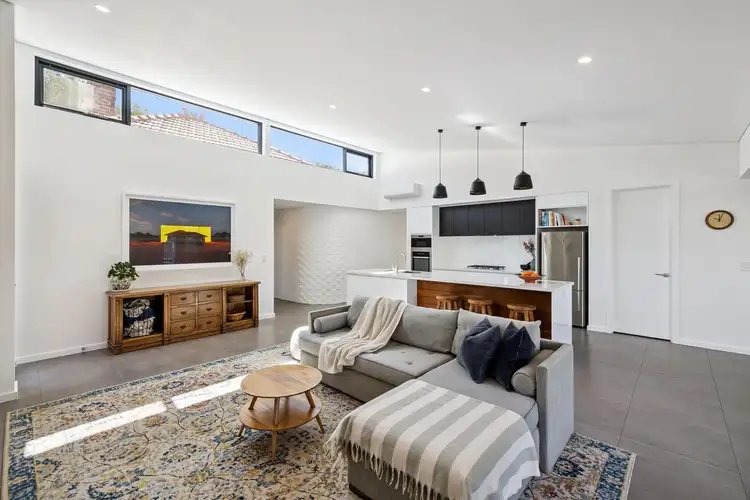 View more
View more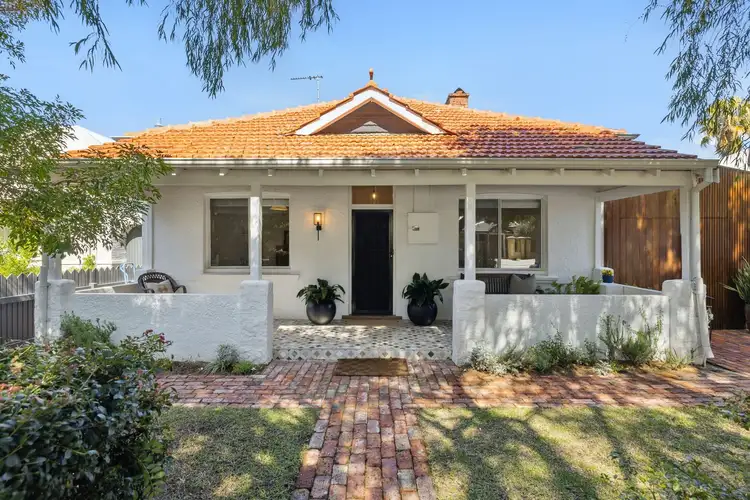 View more
View more
