A stately homestead imbued with the beauty of a bygone era, 'Lokarlton' is a c.1883 heritage-listed Colonial estate gracing a prestigious inner-city position opposite Victoria Park.
Designed by noted architect George Campbell Wilson, the timeless abode blends rich period details with a sympathetic 2005 renovation to create a masterpiece of bespoke character.
Composed over two exquisitely curated levels, the transcendent sense of space unfolds from the interiors to a poolside terrace and three expansive verandahs, taking full advantage of the north-easterly breezes and views spanning Spring Hill and Victoria Park.
Mesmerising details are displayed across the 12ft pressed metal ceilings, shining timber floors, and cornices. A collection of granite and marble benchtops generates a luxurious atmosphere, and the array of wood-burning and gas fireplaces exudes marvellous warmth.
The upstairs lounge, living and dining rooms and downstairs media room create inspired gathering spaces, and the striking chef's kitchen featuring Gaggenau, Miele and Liebherr appliances has been expertly crafted for culinary meals.
A home office accompanies six bedrooms, including five bedrooms with ensuites. Two primary suites, each on separate floors with dressing rooms and ensuites, presents parents with their choice of private hideaways. The sixth bedroom, with access to a bathroom and laundry/kitchenette, also provides a versatile layout within a guest wing.
Privately positioned behind secure gates, the property features a remote double garage, driveway parking, and a remote turning circle.
Residing in an exclusive inner-city enclave, Victoria Park is across the street, and families are only steps from premier schools, including Grammar and Terrace. A stone's throw from the CBD, Roma Street Parklands, shopping, dining and transport, this location is unmatched.
This property offers but is not limited to:
• 'Lokarlton' c.1883, designed by George Campbell Wilson
• 885sqm parcel, 22m frontage and 639sqm of living and entertaining
• 6 bedrooms, 5.5 bathrooms (4 ensuites), laundry/kitchenette
• 2 primary suites featuring dressing rooms and ensuites
• Upstairs lounge, living and dining rooms, downstairs media room
• Granite kitchen with Gaggenau, Miele and Liebherr appliances
• Built-in BBQ, swimming pool, alfresco terrace, 3 verandahs
• 2 car garage, turning circle, secure gate, service tunnel
• 2 x fireplaces, gas fireplace, A/C, integrated speakers
• Prestigious inner-city position opposite Victoria Park
• 450m to Boys' and Girl's Grammar, 270m to St Andrew's Hospital
• 1km to CBD, close to transport and premier shopping/dining
Auction, Tuesday 10th September at the Calile Hotel from 6:00pm, if not SOLD prior.
To obtain further information, please contact Matt Lancashire on 0416 476 480 or Ben Osborne on 0419 752 008.
This property is being sold by auction or without a price and therefore a price guide cannot be provided. The website may have filtered the property into a price bracket for website functionality purposes.
We have in preparing this advertisement used our best endeavours to ensure the information contained is true and accurate, but accept no responsibility and disclaim all liability in respect to any errors, omissions, inaccuracies or misstatements contained. Prospective purchasers should make their own enquiries to verify the information contained in this advertisement.
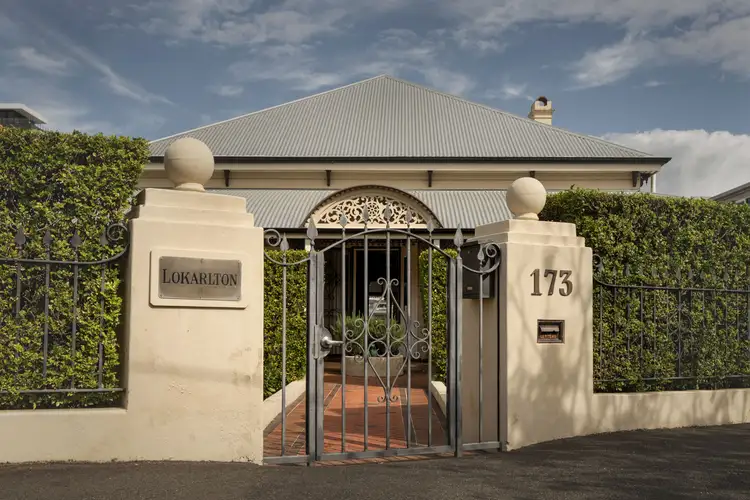
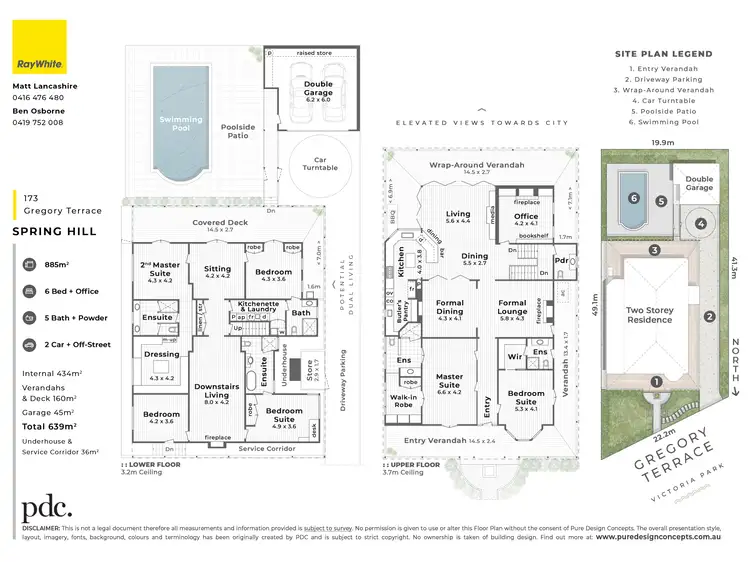
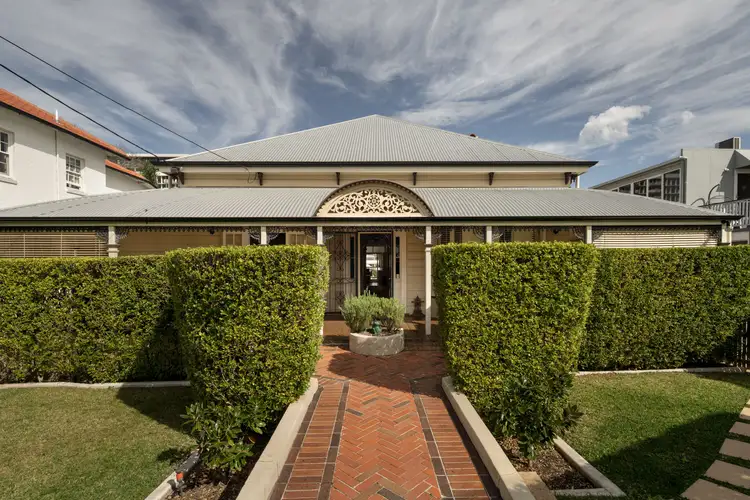



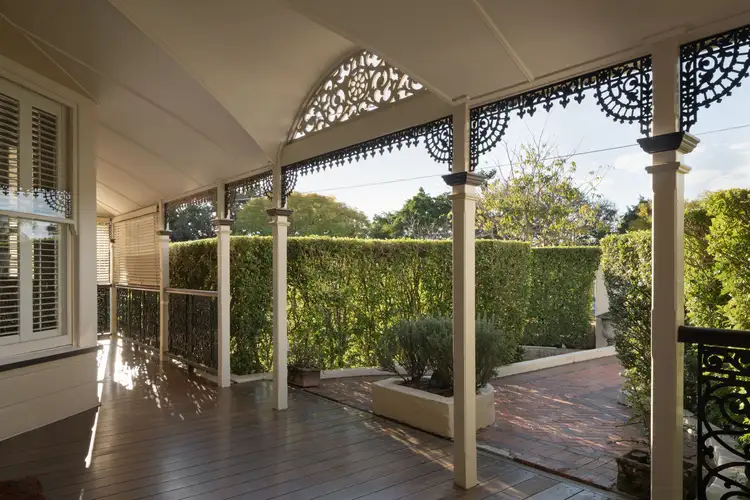
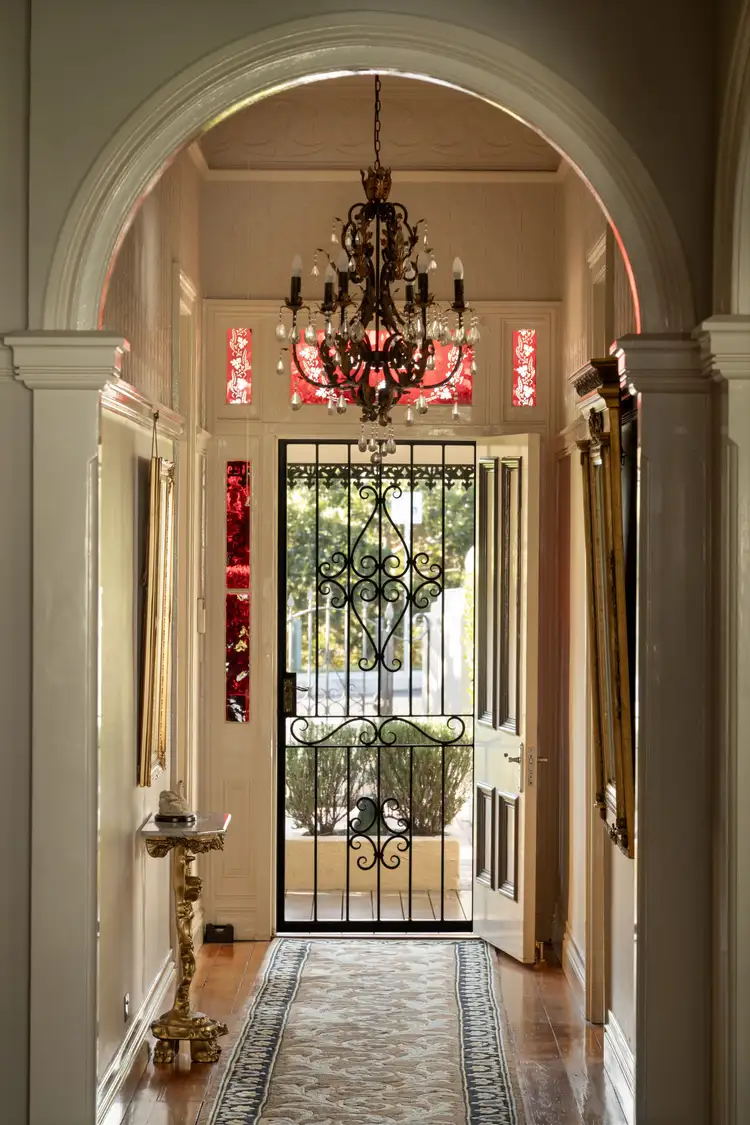
 View more
View more View more
View more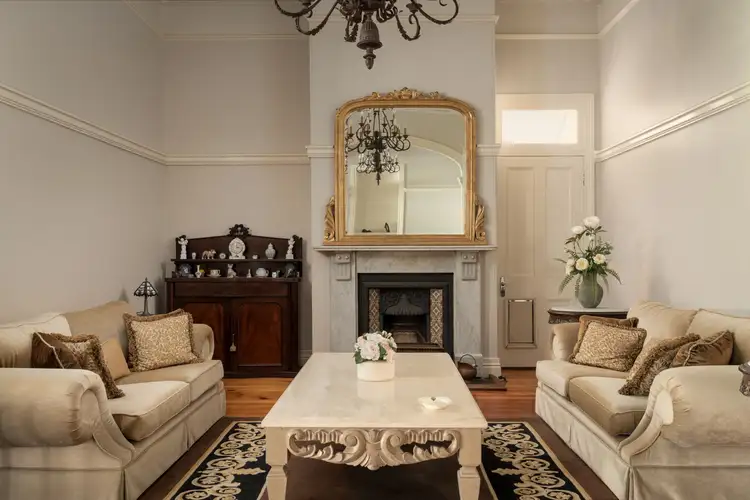 View more
View more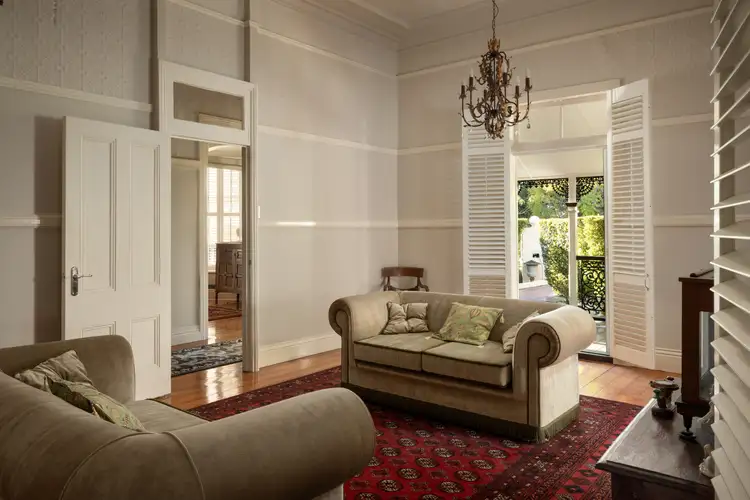 View more
View more
