Sketch out your perfect version of Hills living and it may look something like this north-facing 1970s home that settles comfortably into the rise and fall of a resort-style 7,300sqm parcel with a self-contained cottage that marches to its own beautiful beat.
Enter and the scale is immediate, spaces connect and separate with ease, ceilings lift, light shifts and your instincts tell you to take a moment in a sitting area warmed by raked timber ceilings, textured rendered walls, hardwood floors and a cosy fireplace.
A suspended room, once a mezzanine, now floats above the entry like a glass-framed observatory with a myriad of uses.
Below, a second living zone opens to the timber-decked terrace via French doors, drawing the breeze through and offering a cue to step outside and let the house blur gently into the Hills.
The centrally placed kitchen is sunlit and substantial, blending solid timber cabinetry with black granite benchtops, stainless steel appliances, extensive storage and the floor space to dance from oven to dishwasher with reckless abandon.
The master suite - located on its own lower tier - with picture windows, walk-in robe, and a refined ensuite - speaks quietly to the ethos of the home: grounded, generous, and always oriented toward nature.
Step outside and the property shifts into something transportive - from the Hills to a Tuscan holiday villa with a terracotta-capped, solar-heated pool and adjacent pavilion, pizza oven, a stone fire pit for the storytellers, and lawns for everything in between.
And then there's the cottage. Not a throwaway addition; a bonafide home with palpable disconnection from the main house, generous living area, loft bedroom, kitchen, ensuite and a garden-framed deck. A guest retreat, creative studio, teenage sanctuary or long-stay accommodation.
You've sketched the vision. Here it is in real life.
More to love;
- A true entertainer, headlined by its multiple outdoor zones, pool, guest home and sprawling freedom
- The valuable scope to supplement your income with the fully self-contained cottage
- A distinct architectural main home, elevated by extensive 2020 renovations
- Dynamic, flexible split-level floorplan
- Modern wet areas and loads of functional storage
- Double glazing
- Three-phase power
- Ducted temperature control
- Expansive windows framing garden views and natural light
- Solar heating to large in-ground pool
- Built-in pizza oven and stone fire pit zone
- Some 7,300sqm of landscaped grounds with mature trees and winding brick paths
- Secure, standalone double garage with storage loft
- Garden shed, pool shed and extensive paving
- Electronic gated entry and additional off-street parking
- Beautifully presented landscaped gardens with play area, flat lawns, an extensive camellia collection that changes colour with the seasons
- Moments to Aldgate and Stirling villages
Specifications:
CT / 5186/61
Council / Adelaide Hills
Zoning / PRuL
Built / 1974
Land / 1.8A (approx)
Council Rates / $4,299.75pa
Emergency Services Levy / $292.50pa
SA Water / $78.60pq
Estimated rental assessment: $1,200 - $1,300 p/w (Written rental assessment can be provided upon request)
Nearby Schools / Stirling East P.S, Aldgate P.S, Bridgewater P.S, Crafers P.S, Heathfield P.S, Heathfield H.S, Oakbank School, Urrbrae Agricultural H.S
Disclaimer: All information provided has been obtained from sources we believe to be accurate, however, we cannot guarantee the information is accurate and we accept no liability for any errors or omissions (including but not limited to a property's land size, floor plans and size, building age and condition). Interested parties should make their own enquiries and obtain their own legal and financial advice. Should this property be scheduled for auction, the Vendor's Statement may be inspected at any Harris Real Estate office for 3 consecutive business days immediately preceding the auction and at the auction for 30 minutes before it starts. RLA | 226409
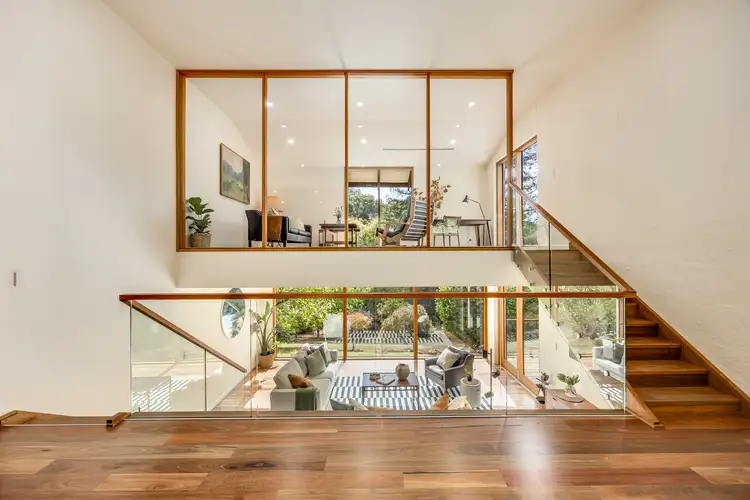
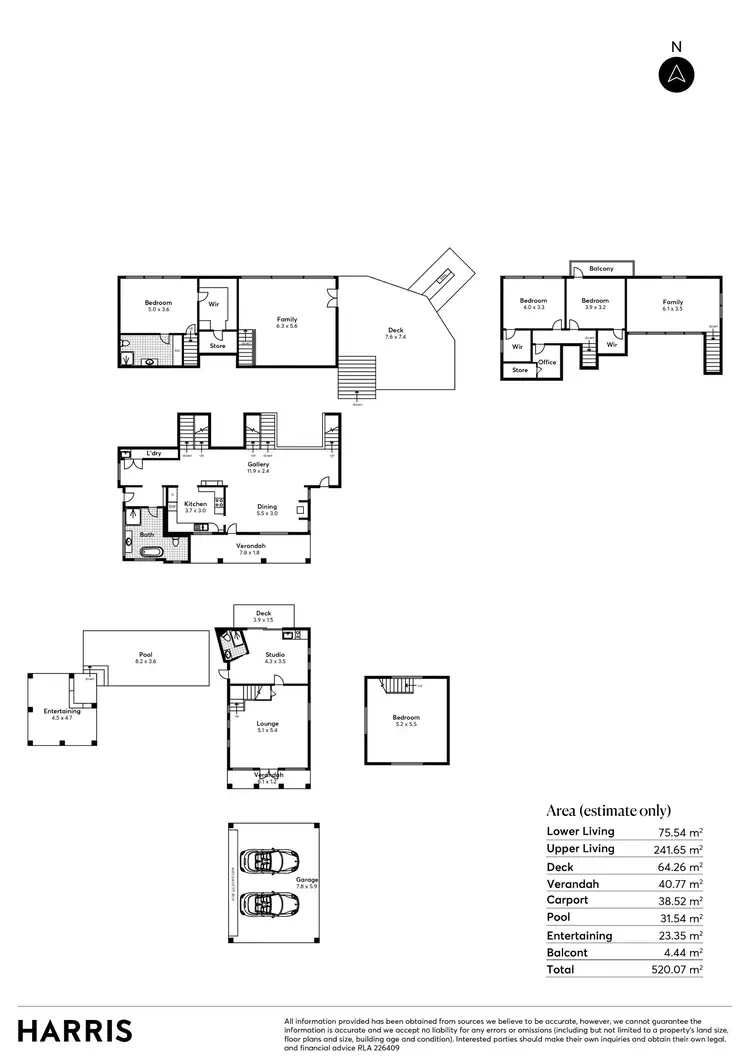
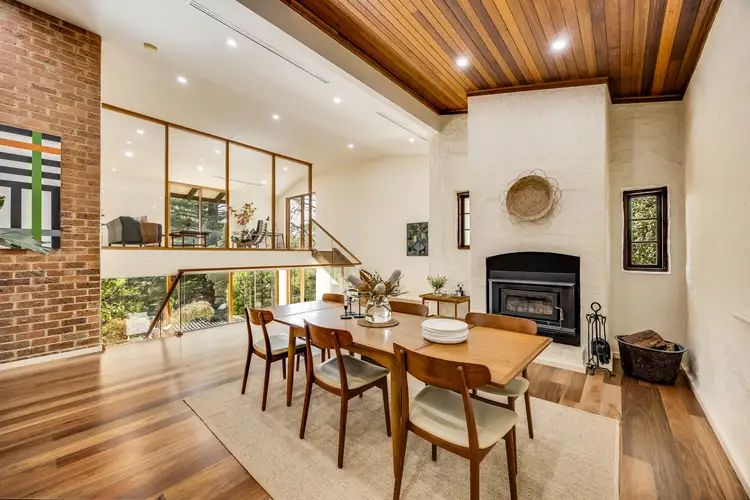
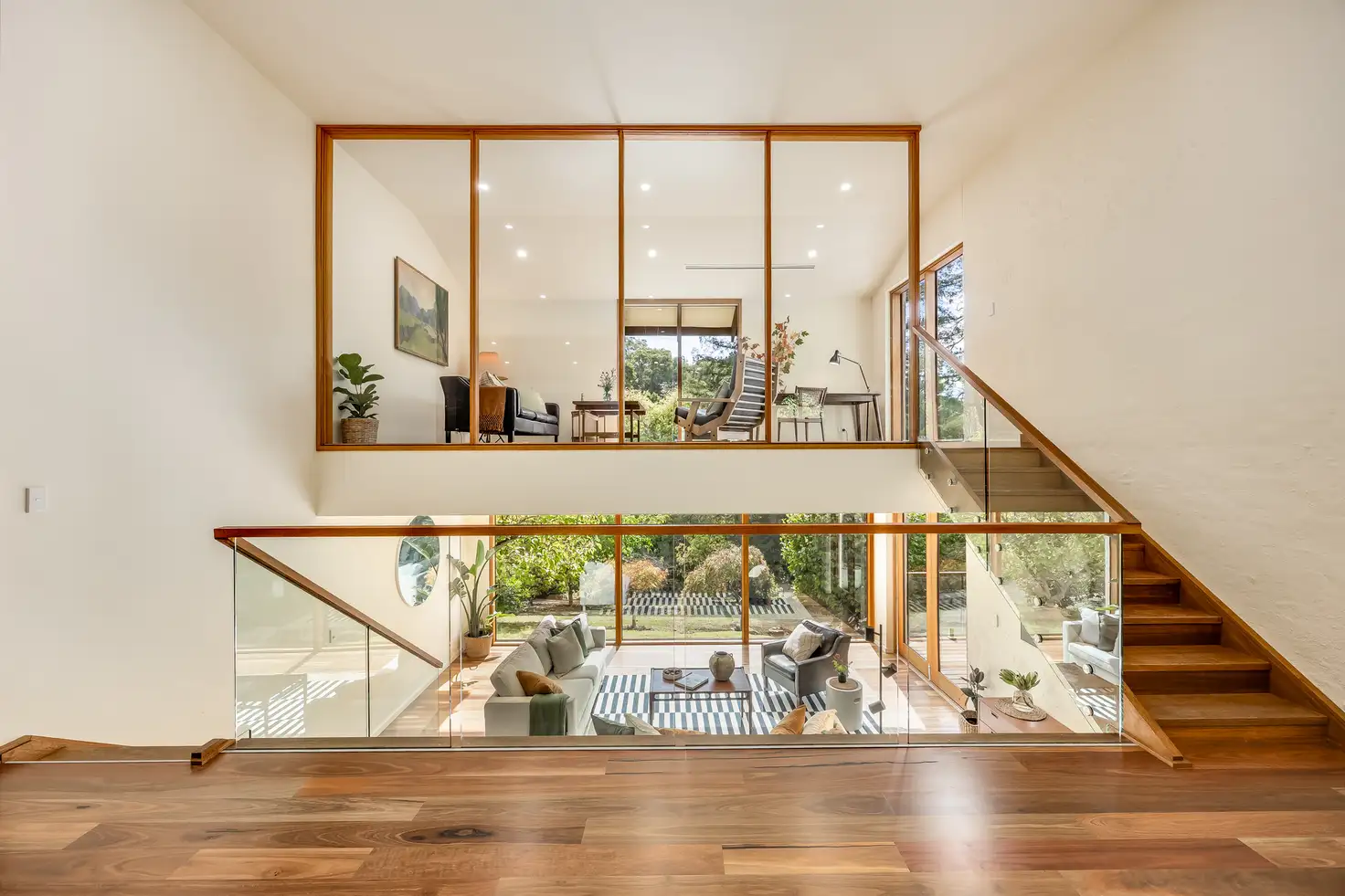


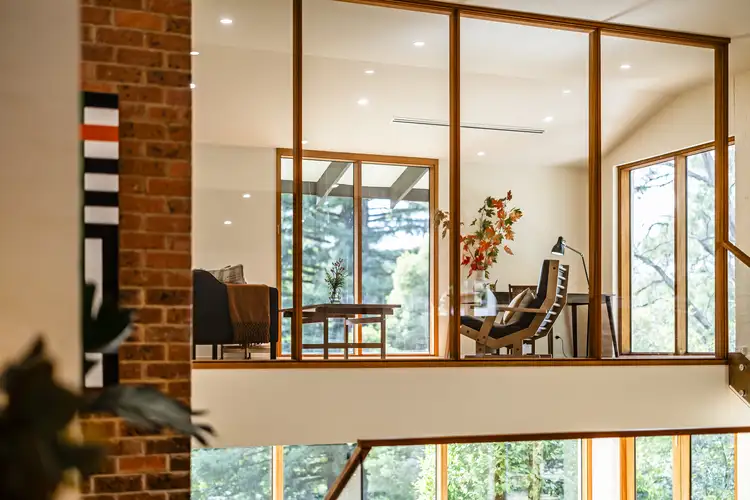
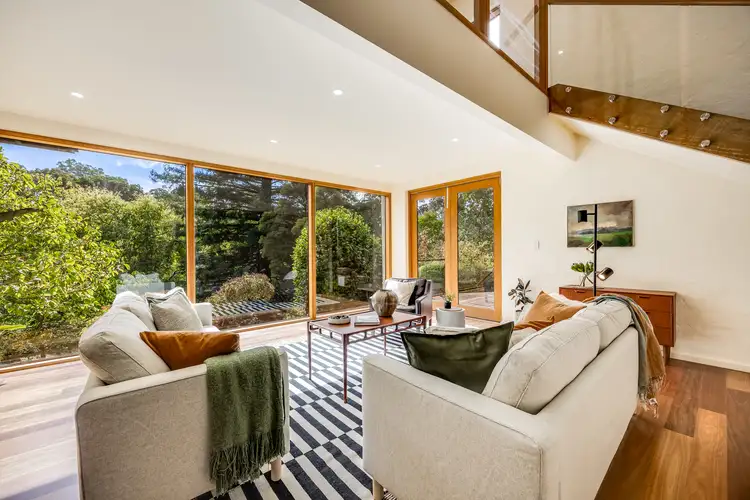
 View more
View more View more
View more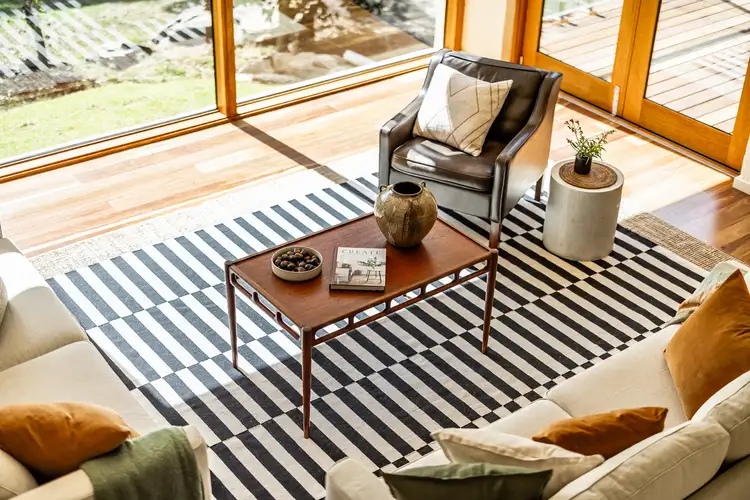 View more
View more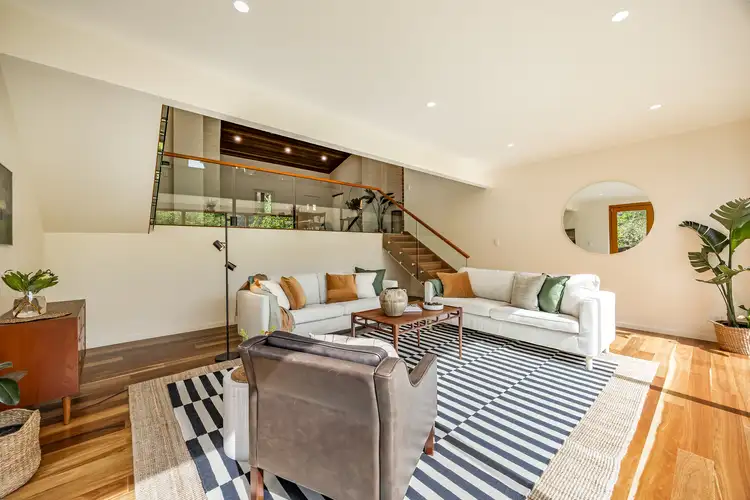 View more
View more
