Set on a generous block in a convenient East Cannington location, this well-maintained 1996-built residence offers multiple living zones and room for the whole family. With a functional layout and impressive outdoor entertaining options, it's ideal for growing families or those seeking flexible spaces to suit their lifestyle.
Inside, you'll find five well-sized bedrooms, including a master suite with walk-in robe and ensuite, and 3 bedrooms with built-in robes. A separate study provides the ideal work-from-home space or option for a sixth bedroom if required.
Families will appreciate the two separate living areas, including a lounge room and a separate sunken family room, plus a games room currently used as a formal dining area-offering versatility for all lifestyles. At the heart of the home, the open-plan kitchen and meals area features a U-shaped layout with a gas stove top, double sink, pantry and plenty of storage.
Outdoors, a spacious enclosed entertaining area overlooks the sparkling swimming pool, creating a private retreat perfect for gatherings. Additional features include solar panels, a double garage, and a garden shed for extra storage.
Offering comfort, space and versatility in a sought-after East Cannington pocket, this home is ready for its next chapter. With all the key features families are looking for, plus an inviting outdoor entertaining area and pool, it's a must-see before auction day!
Auction Conditions:
• $50,000 deposit at the fall of the hammer (EFT of Bank Cheque Accepted)
• Unconditional buyers only (no subject to finance bidding)
• 30 or 45 or 60 day settlement option (from auction day)
• The property is being sold on an "as is" basis
• Auction held on site @2pm sharp!
Property Features:
• Built in 1996
• Master bedroom with walk in robe and ensuite
• Three other well sized bedrooms with built in robes
• Main bathroom with tub and and separate WC
• Home office or 6th bedroom
• Games room or formal dining area
• Separate lounge room
• Sunken family room
• Open plan kitchen and meals area
• U-shaped kitchen with double sink, gas stove top and pantry
• Separate laundry
• Large enclosed outdoor entertaining area
• Swimming pool
• Garden shed
• Double garage
• Solar panels
• Built in ducted vacuum system
What's Nearby:
• 350m to Dabchick Reserve
• 850m to Gibbs Street Primary School
• 1.4km to IGA Beckenham
• 2.3km to Mills Park
• 2.3km to Beckenham Primary School
• 2.5km to NEW Cannington Train Station
• 2.6km to Westfield Carousel
• 2.7km to Sevenoaks Senior College
• 2.9km to Varsity Cannington
• 9.7km to Perth Airport
• 16.4km to Perth CBD
• Accessibility to Welshpool Road, Albany and Leach Highway
To receive the information pack, including a digital link to download all related documents including the title, rates information, and offer contract please send through your enquiry today. Alternatively, you can call or text Cameron Smart on 0411 598 969 to receive the link via SMS.
**Disclaimer: Ray White Cannington have in preparing this advert, used our best endeavours to ensure the information contained is true and accurate but accept no responsibility and disclaim all liability in respect to any errors, omissions, inaccuracies or misstatements contained. Prospective purchasers should make their own enquiries with the relevant authorities to verify the information contained in this advert**
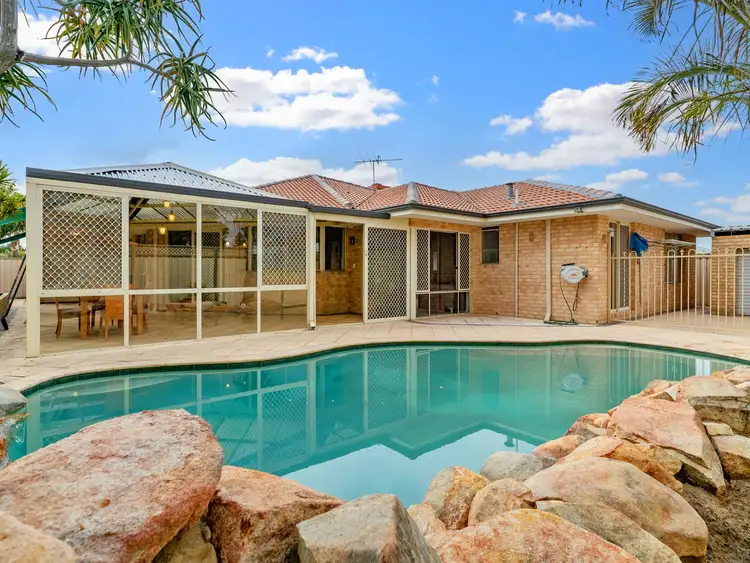
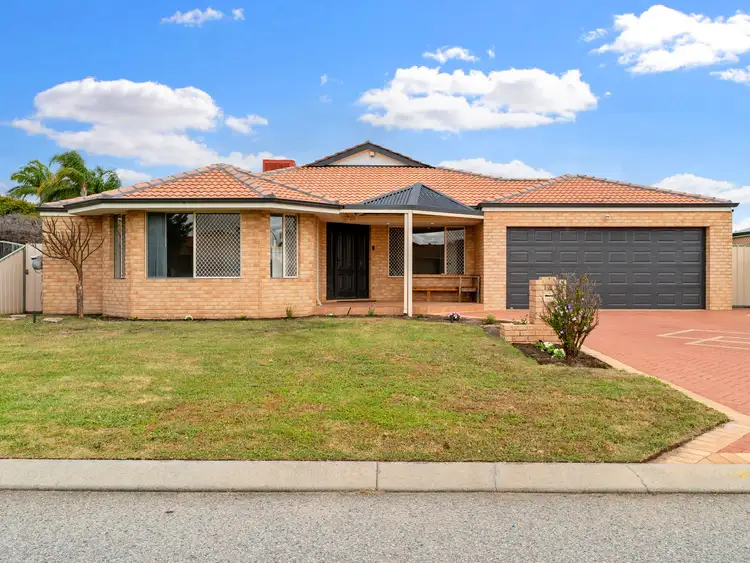
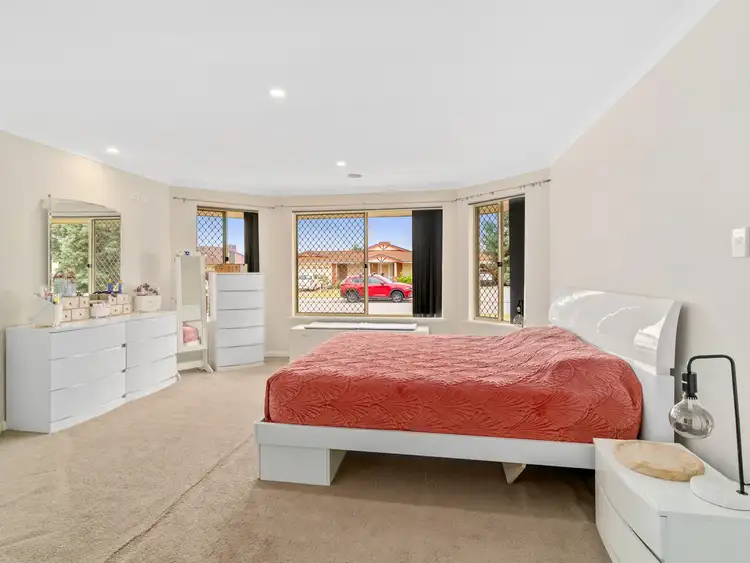
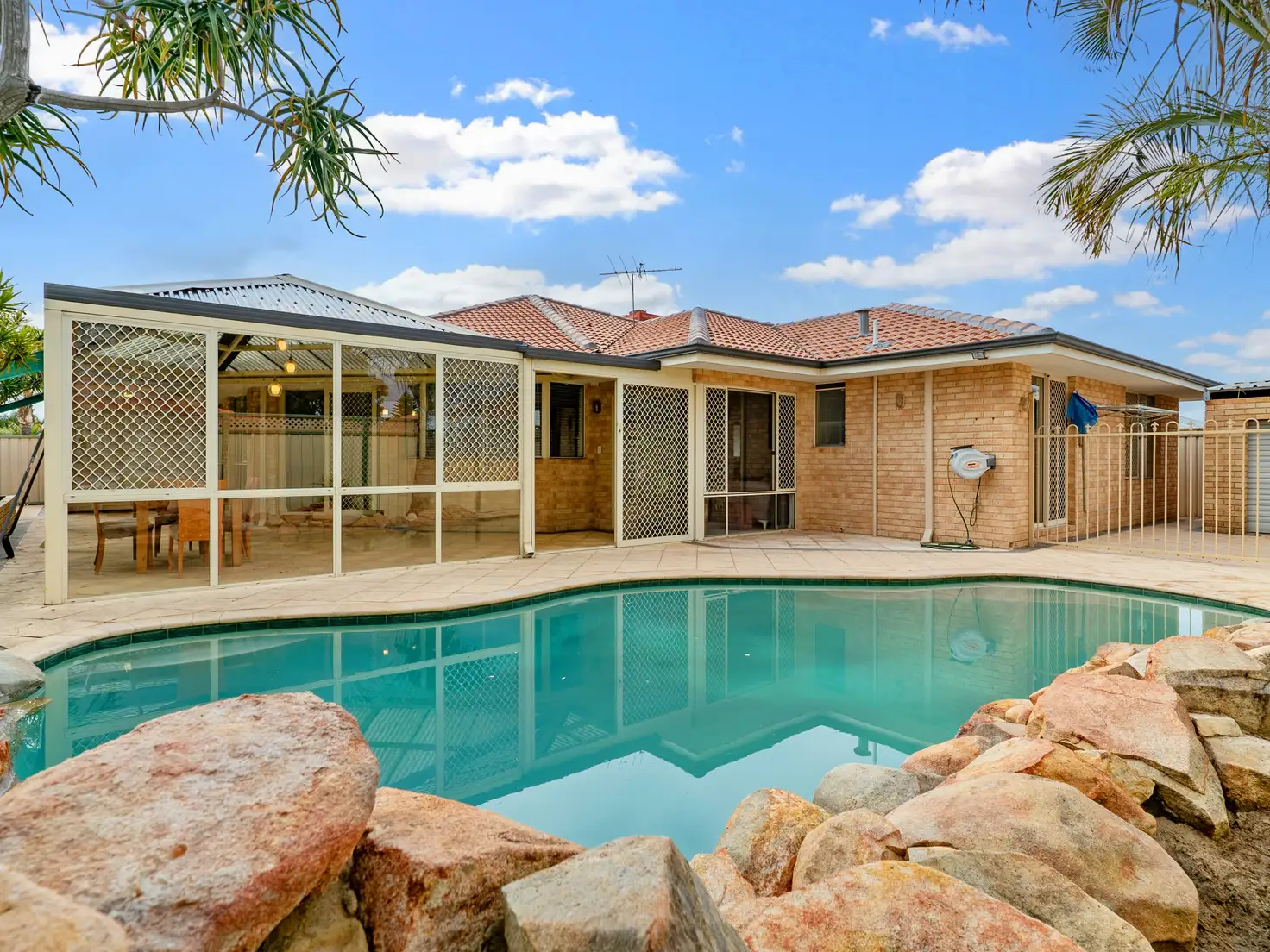


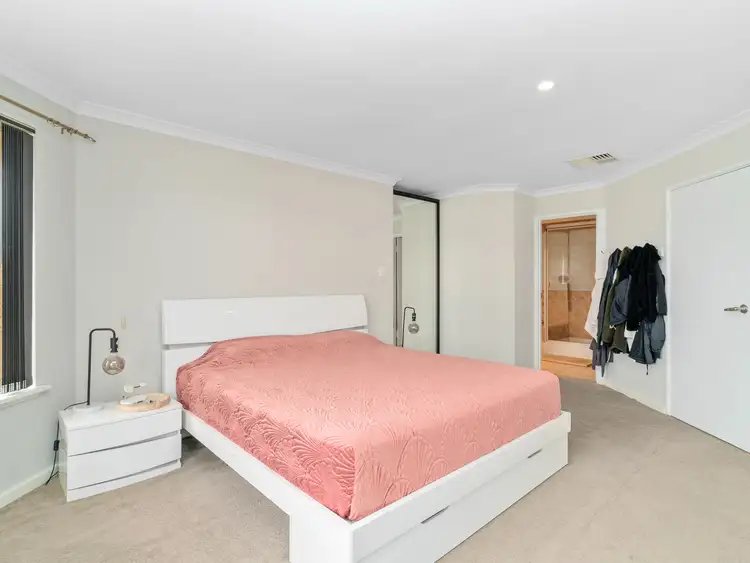
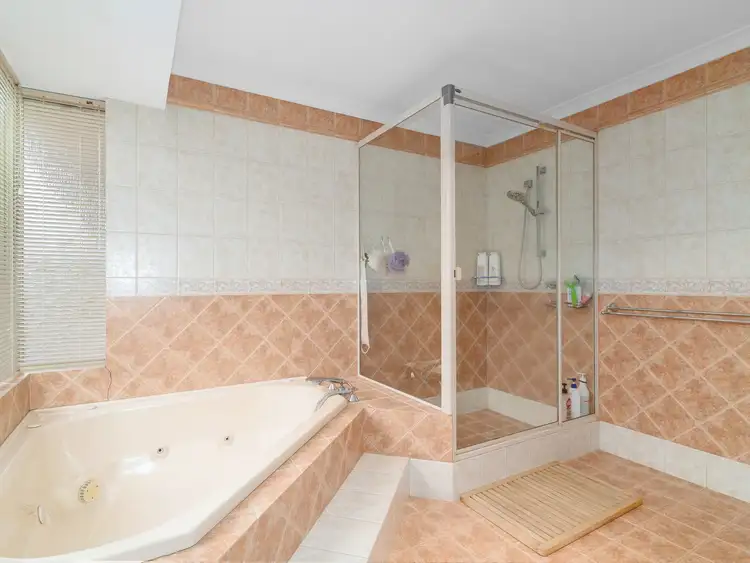
 View more
View more View more
View more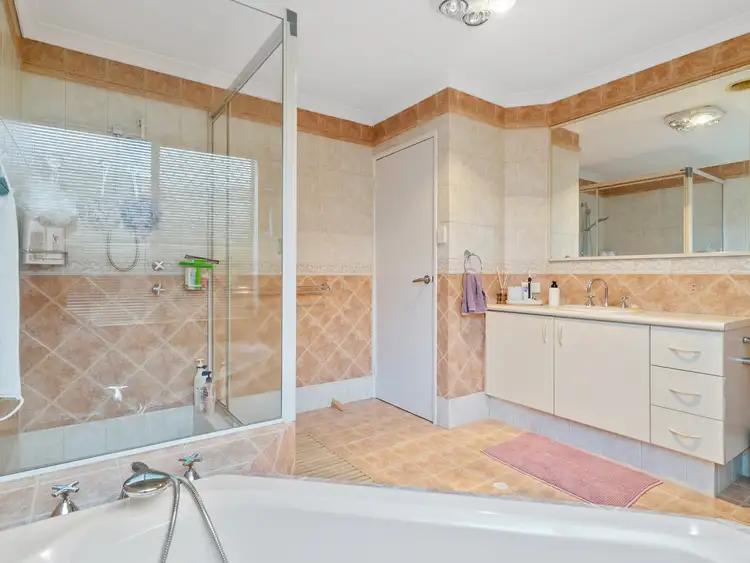 View more
View more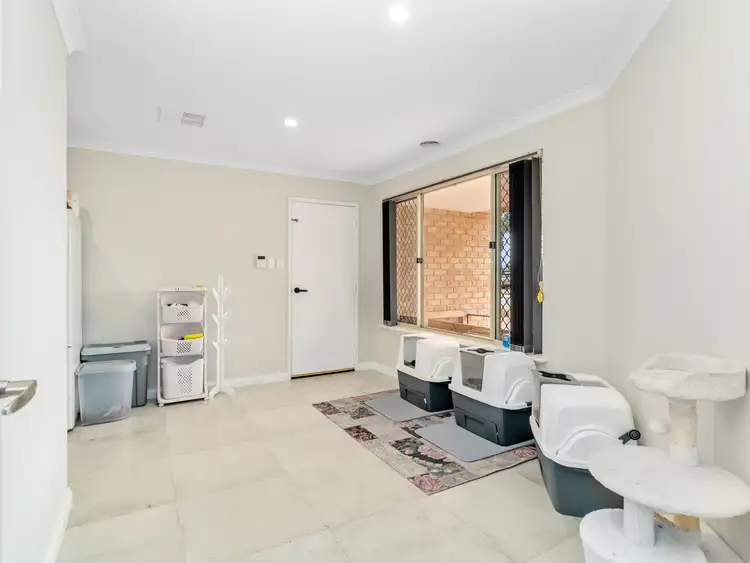 View more
View more
