“PICTURE PERFECT”
Soar high like an eagle in this prestigious 2009 built home located in a private pocket of Parkerville so aptly named Wedgetail Circle. Up-scaled from the original plans this one of a kind home has an extensive wingspan offering an abundance of space in large open plan and private living areas, double size bedrooms and two separate studies with lofty high ceilings flowing throughout plus numerous quality outside features such as a triple garage, large powered workshop, below ground pool and lengthy nature walks within the John Forrest National Park located right on your doorstep.
- Elegantly styled home
- 4 bedrooms, 2 bathrooms & 2 studies
- 3 separate living areas suited to all occasions
- Large quality kitchen with stainless steel appliances & walk in pantry
- Soaring high ceilings throughout
- Solar power & solar hot water
- 4 zone reverse cycle ducted air conditoning
- Slow combustion & gas fires
- Sparkling below ground pool with a spa compartment and decking
- Huge high sided 3 phase powered workshop
- Triple garage & open outdoor rear entertaining
- Natural 5 acre property bordering the John Forrest National Park
Nestled within a manicured native and ornamental garden the front timber door with unique patterned glass panels welcomes you home.
Classically styled high ceilings and polished timber floors unite the three major wings of the home with open plan and private living rooms at the centre. Cleverly integrated are flares of character with stunning chandelier style light fittings into a high quality interior with personality and modern additions such as the ducted air conditioning unit which is specifically designed to take advantage of the homes layout.
Each suited to a particular type of entertaining the three separate living areas form the hub of the home.
Situated at the front looking out to the gardens is a formal sitting room which would be perfect for a quiet night talking with friends or reading alone in comfort with the featured gas fire place.
An extra large open plan family/dining encompasses a huge amount of space with the adjoining kitchen and suits larger families and friends with wide double sliding doors and an expanse of glass opening onto the rear outdoor entertaining area. With a slow combustion fire the space can be comfortably utilised all year round.
Last of all is a theatre designated for movie nights. This darkly toned room can be completely closed off and features a thick comfortable carpet, mood lighting and block out curtains giving a cinema quality experience.
A modern kitchen with an abundance of white cabinetry and walk in pantry has a relaxing view onto the swimming pool and bush setting beyond. Full of quality this has excellent lighting with numerous downlights, a range of stainless steel appliances including a European style cooker and dishwasher plus there is also space for a wide fridge/freezer.
There are four double sized bedrooms all with robes inbuilt and isolation switches giving each individual control of the air conditioning within their own room. The master bedroom is full of glamour and includes a discrete walk in robe, amazing ensuite with his and hers vanities, double shower and a spacious spa bath plus a separate W.C.
The two studies are located on either end of the home, the first is incorporated into the master suite wing whereas the second is opposite the remaining bedrooms.
The whole home can be kept at a comfortable temperature by the four zone ducted reverse cycle air conditioning, slow combustion fire and gas fire in the front lounge. There is also solar power panels and solar hot water.
Outside the property is covered with bonuses, the main attractions of course are a huge high sided workshop with three phase power, the sparkling below ground pool with a spa compartment, triple garage and decked outdoor entertaining overlooking the natural bush setting.
With so much to experience this home is a must see to be able to appreciate the grandeur on offer, whether you prefer the opulence of owning a home such as this or just need that extra spacious home this impressive five acre property has all that you could need and more.
Contact Tim Christie to make a viewing of this lovely home.

Air Conditioning

Pool

In-Ground Pool

Study
poolinground, Entrance Hall, Kitchen/Dining, Lounge, Laundry, Outdoor Entertaining, Study, Septic, 1 Storey
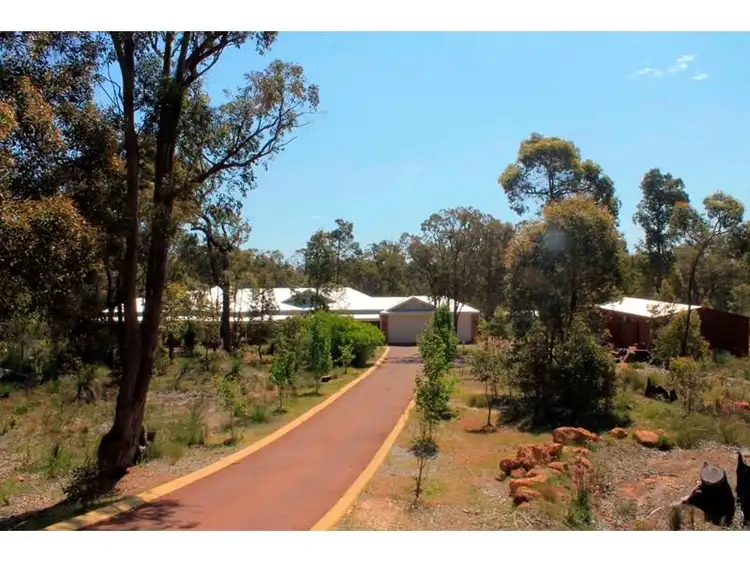
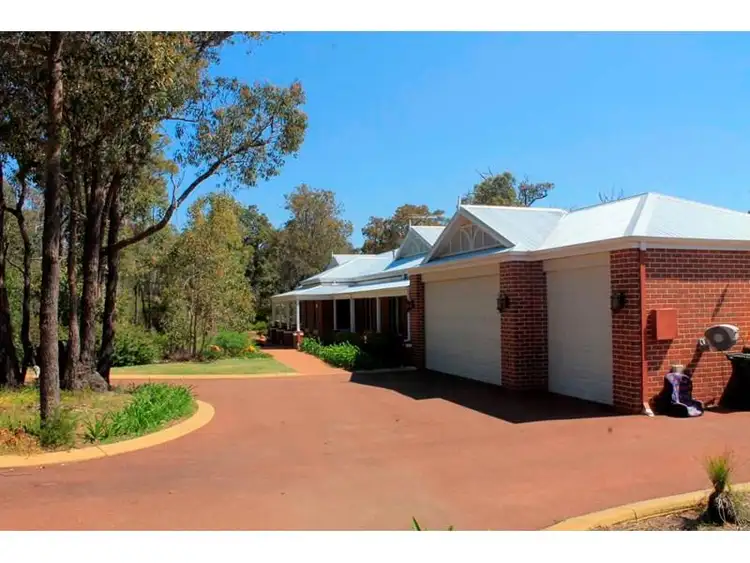
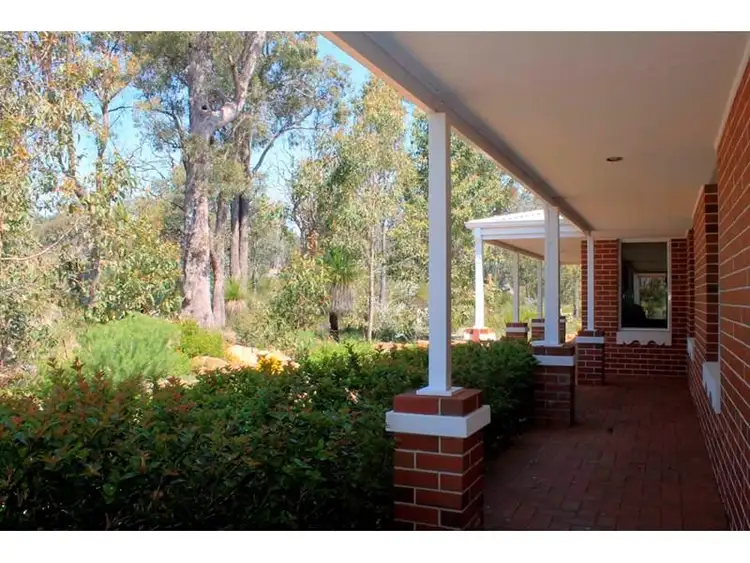
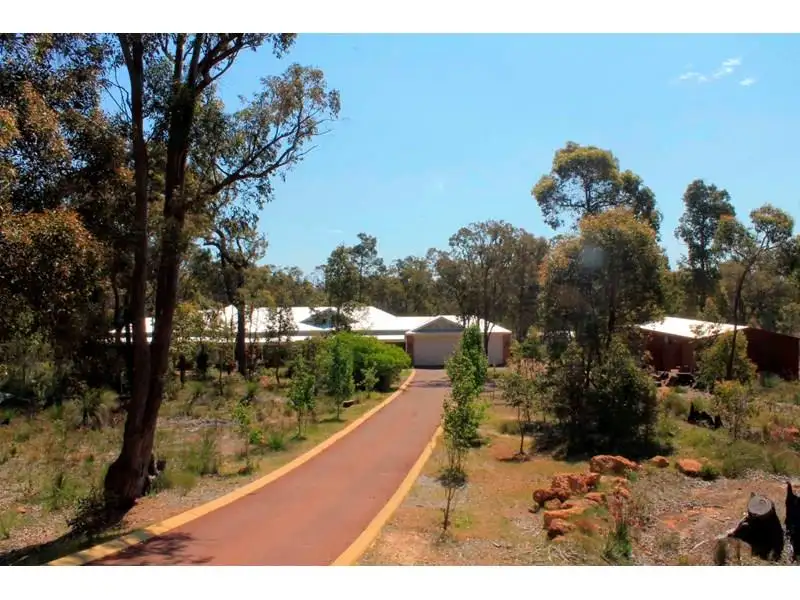


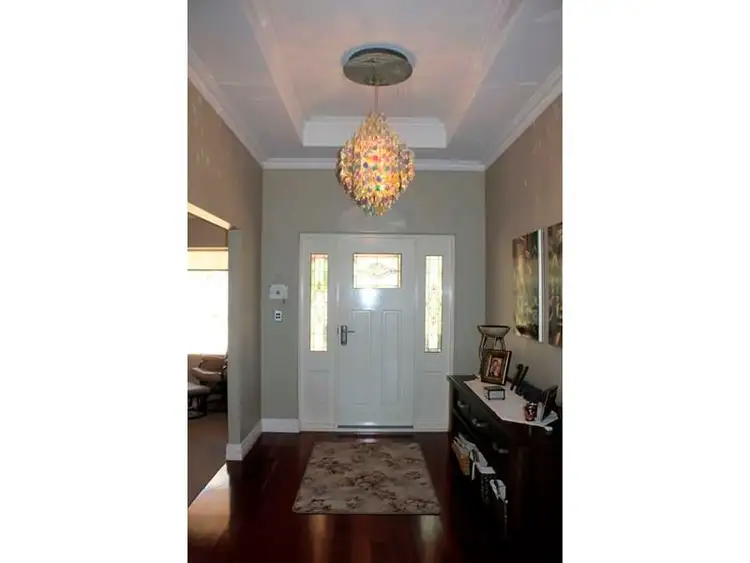
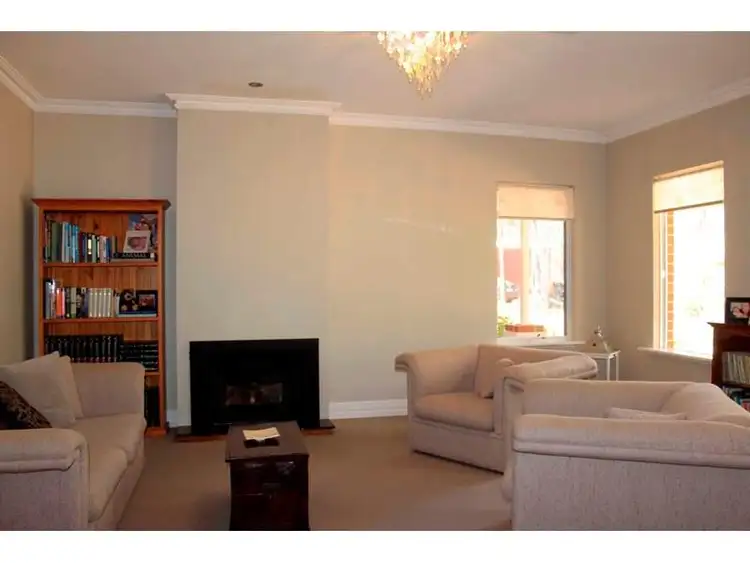
 View more
View more View more
View more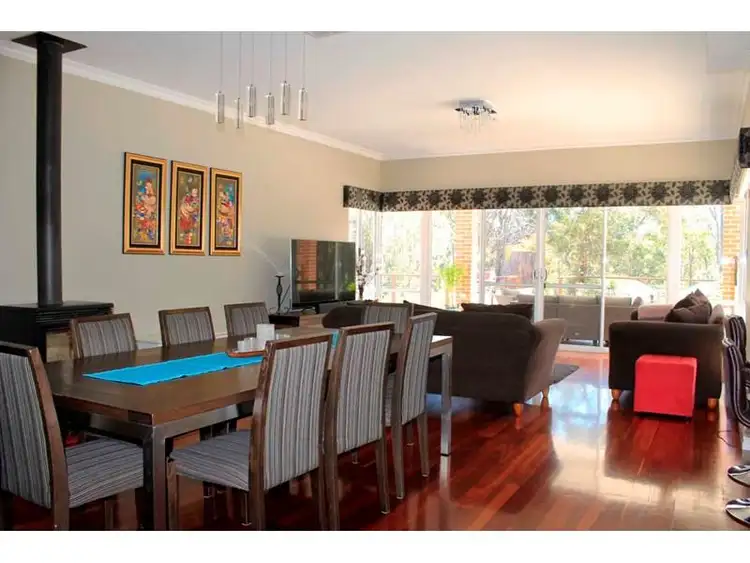 View more
View more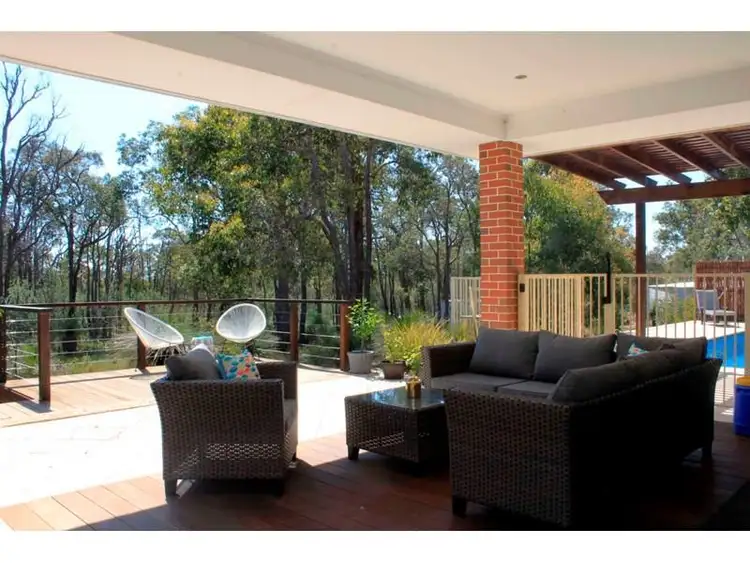 View more
View more
